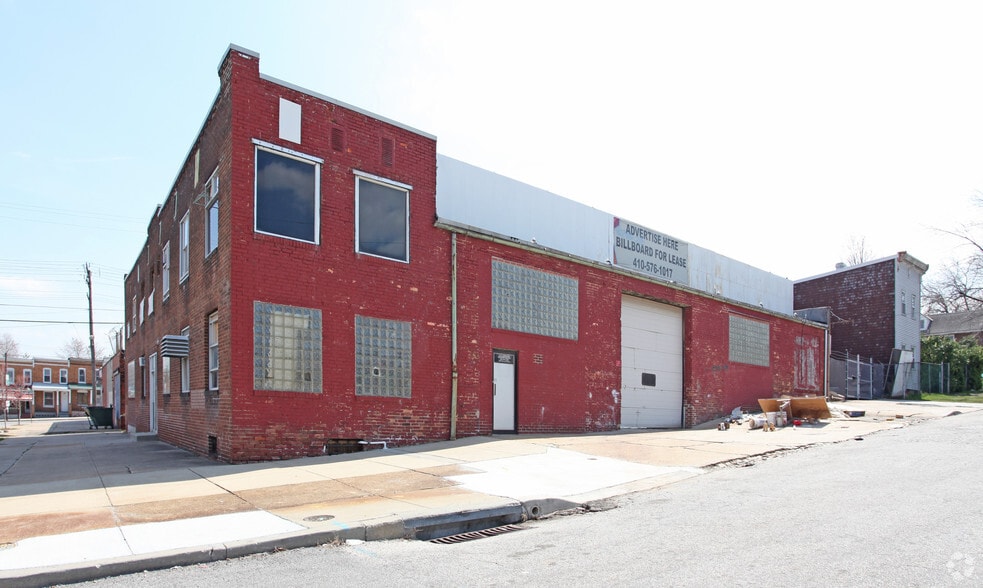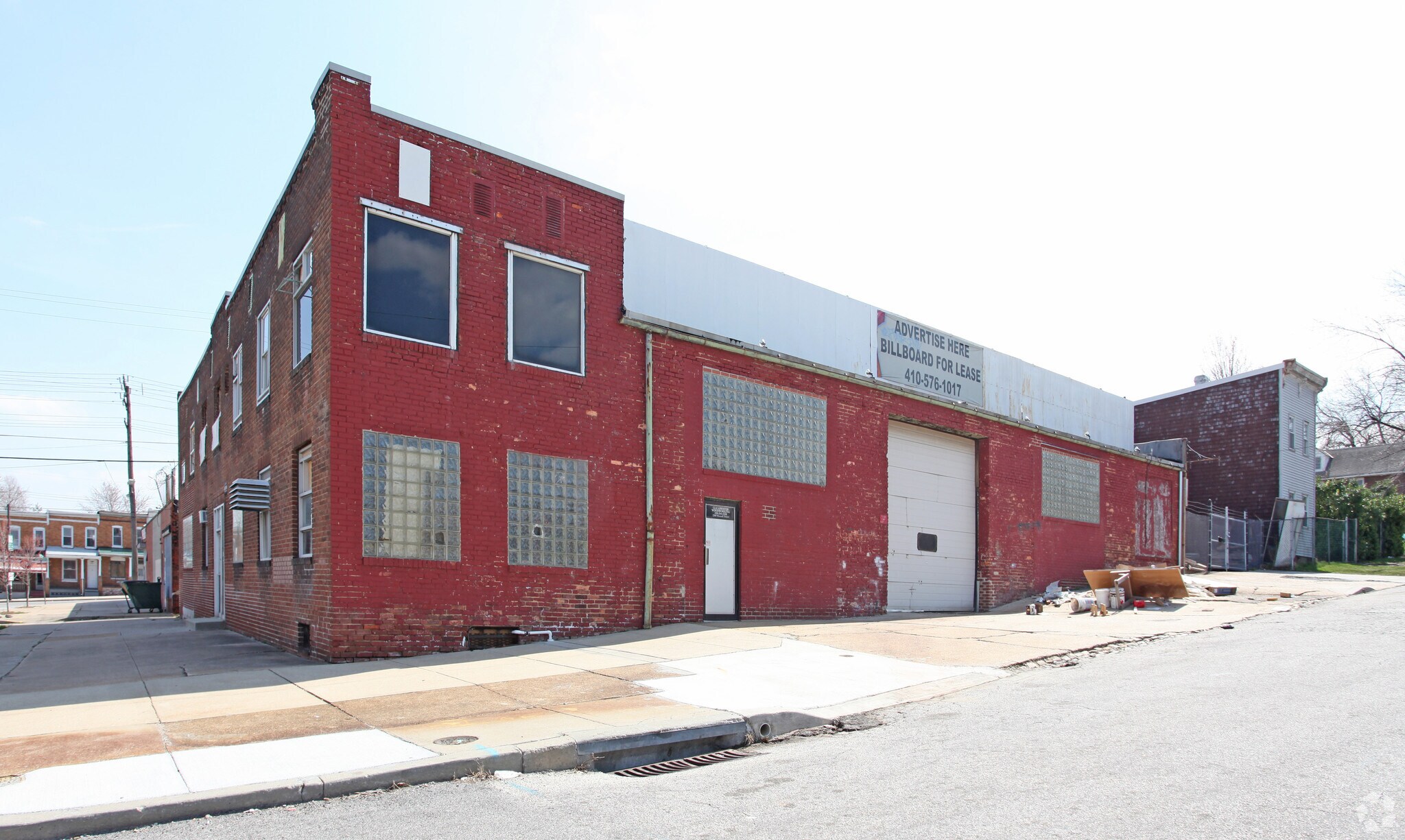Connectez-vous/S’inscrire
Votre e-mail a été envoyé.
Certaines informations ont été traduites automatiquement.
INFORMATIONS PRINCIPALES SUR L'INVESTISSEMENT
- Mezzanine work area and professional offices
- 12’ to 18’ clear ceiling height
- Brick exterior with gable roof in good condition
- One Drive-In Door & One Dock-High Door
- 3-Phase electrical service
- Concrete slab floor with 2 drains
RÉSUMÉ ANALYTIQUE
Turnkey woodworking shop and equipment for sale. This 13,600 SF office-warehouse property, currently occupied by Clearwater Woodworking, offers a highly functional industrial layout on a 9,840 SF (0.22-acre) site zoned I-1, Light Industrial District. The building features one drive-in door and one dock-high door, with 12’ to 18’ clear ceiling heights and 3-phase electrical service, making it ideal for a variety of light industrial or manufacturing operations. Constructed with a durable brick exterior, a well-maintained gable roof, and a concrete slab floor with two drains, the facility combines robust infrastructure with efficient design. Inside, a mezzanine work area and professional office space provide added versatility for administrative and production needs. Conveniently located in the southeast quadrant of the Baltimore-Washington Parkway (MD 295) at the Westport Exit 1-A, this property offers excellent regional access and visibility. Sale price details available upon request, including a breakdown of real estate and equipment.
TAXES ET FRAIS D’EXPLOITATION (RÉEL - 2025) Cliquez ici pour accéder à |
ANNUEL | ANNUEL PAR m² |
|---|---|---|
| Taxes |
-

|
-

|
| Frais d’exploitation |
-

|
-

|
| Total des frais |
$99,999

|
$9.99

|
TAXES ET FRAIS D’EXPLOITATION (RÉEL - 2025) Cliquez ici pour accéder à
| Taxes | |
|---|---|
| Annuel | - |
| Annuel par m² | - |
| Frais d’exploitation | |
|---|---|
| Annuel | - |
| Annuel par m² | - |
| Total des frais | |
|---|---|
| Annuel | $99,999 |
| Annuel par m² | $9.99 |
INFORMATIONS SUR L’IMMEUBLE
| Type de vente | Propriétaire occupant | Année de construction | 1900 |
| Type de bien | Industriel/Logistique | Occupation | Mono |
| Sous-type de bien | Entrepôt | Ratio de stationnement | 0,1/1 000 m² |
| Classe d’immeuble | C | Hauteur libre du plafond | 6,10 m |
| Surface du lot | 0,12 ha | Nb d’accès plain-pied/portes niveau du sol | 1 |
| Surface utile brute | 1 238 m² | Rues transversales | Tacoma St |
| Nb d’étages | 2 | Zone de développement économique [USA] |
Oui
|
| Zonage | M011 - manufacturing/office zoning district. | ||
| Type de vente | Propriétaire occupant |
| Type de bien | Industriel/Logistique |
| Sous-type de bien | Entrepôt |
| Classe d’immeuble | C |
| Surface du lot | 0,12 ha |
| Surface utile brute | 1 238 m² |
| Nb d’étages | 2 |
| Année de construction | 1900 |
| Occupation | Mono |
| Ratio de stationnement | 0,1/1 000 m² |
| Hauteur libre du plafond | 6,10 m |
| Nb d’accès plain-pied/portes niveau du sol | 1 |
| Rues transversales | Tacoma St |
| Zone de développement économique [USA] |
Oui |
| Zonage | M011 - manufacturing/office zoning district. |
SERVICES PUBLICS
- Gaz - Naturel
- Eau - Ville
- Égout - Ville
- Chauffage - Électrique
1 1
Transit Score®
Excellent réseau de transport en commun (70)
TAXES FONCIÈRES
| Numéro de parcelle | 7443A-013 | Évaluation des aménagements | 0 € |
| Évaluation du terrain | 0 € | Évaluation totale | 237 996 € |
TAXES FONCIÈRES
Numéro de parcelle
7443A-013
Évaluation du terrain
0 €
Évaluation des aménagements
0 €
Évaluation totale
237 996 €
1 sur 2
VIDÉOS
VISITE EXTÉRIEURE 3D MATTERPORT
VISITE 3D
PHOTOS
STREET VIEW
RUE
CARTE
1 sur 1
Présenté par

2300 Russell St
Vous êtes déjà membre ? Connectez-vous
Hum, une erreur s’est produite lors de l’envoi de votre message. Veuillez réessayer.
Merci ! Votre message a été envoyé.



