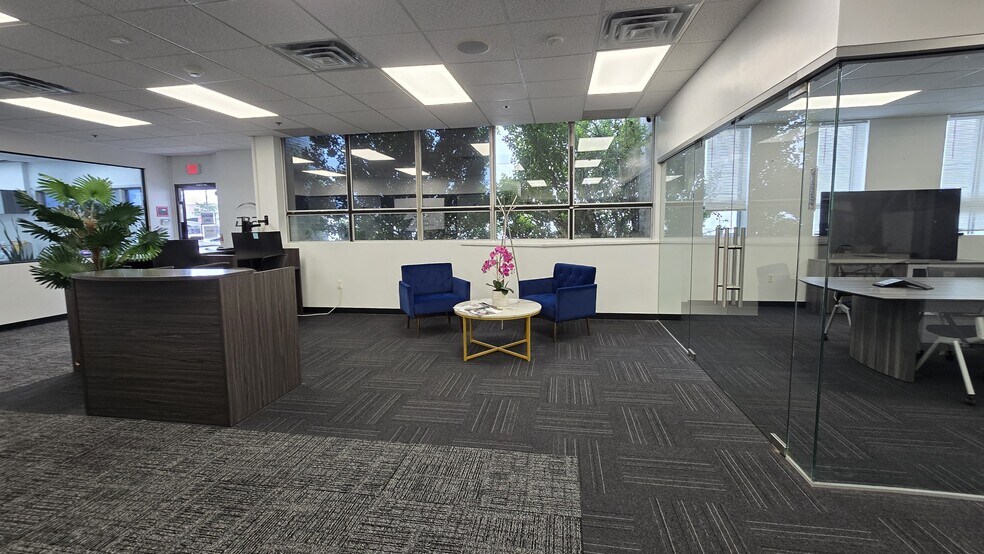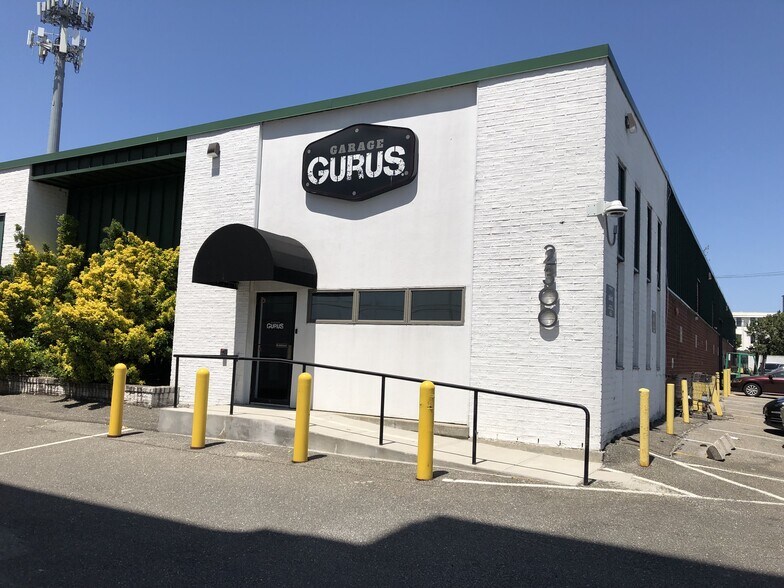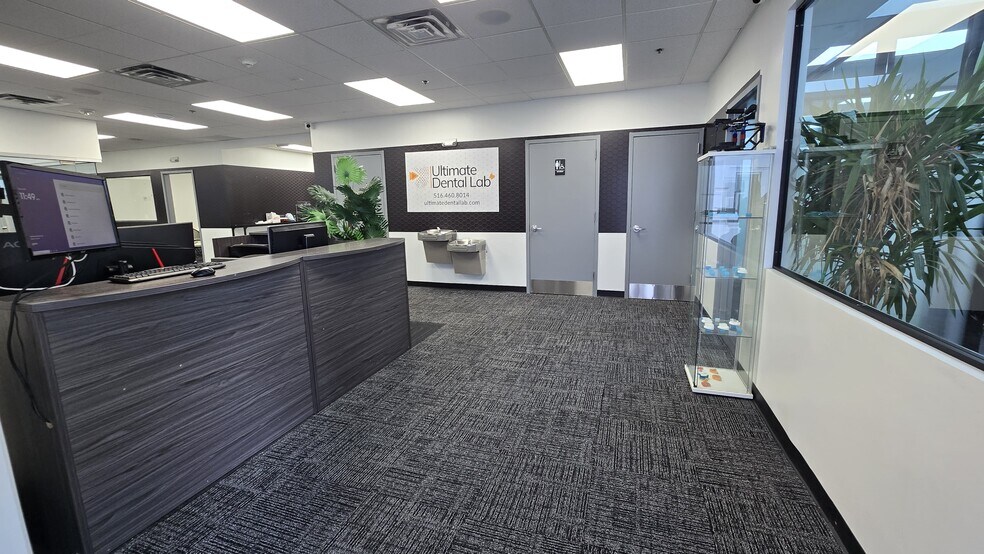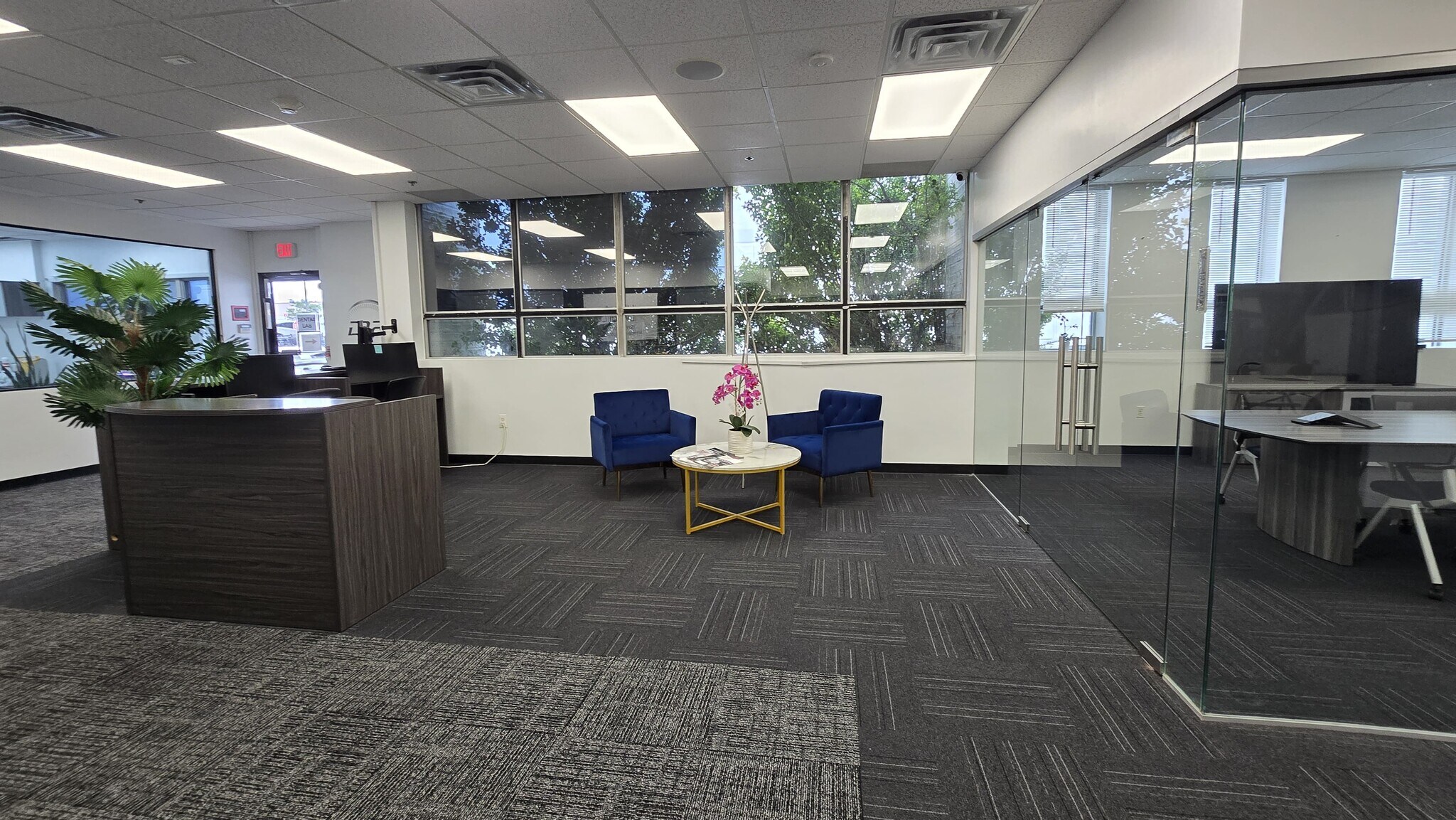
Cette fonctionnalité n’est pas disponible pour le moment.
Nous sommes désolés, mais la fonctionnalité à laquelle vous essayez d’accéder n’est pas disponible actuellement. Nous sommes au courant du problème et notre équipe travaille activement pour le résoudre.
Veuillez vérifier de nouveau dans quelques minutes. Veuillez nous excuser pour ce désagrément.
– L’équipe LoopNet
Votre e-mail a été envoyé.
2300 Marcus Ave Local d’activités | 279 m² | À louer | New Hyde Park, NY 11042



Certaines informations ont été traduites automatiquement.
INFORMATIONS PRINCIPALES SUR LA SOUS-LOCATION
- Lignes téléphoniques
- Internet
- Rangement
- Câblage Ethernet/Internet
- Zone de chargement
- Centre commercial
CARACTÉRISTIQUES
TOUS LES ESPACE DISPONIBLES(1)
Afficher les loyers en
- ESPACE
- SURFACE
- DURÉE
- LOYER
- TYPE DE BIEN
- ÉTAT
- DISPONIBLE
This 4,500 sqft warehouse/distribution flex space is located in a prime location. The space features a conference room, a grand finished room that can be used as an office or additional storage, and comes equipped with phone lines, a projector, high-speed internet, and Ethernet lines to ensure seamless operations. For added security, a surveillance system is available, and the property includes a common reception area and a convenient kitchenette. Additionally, the space offers 1 docking load with over 22 ft clearance, ample parking space, making it ideal for logistics and distribution needs. With the flexibility to configure the space to suit your business or use it as-is, this property provides the perfect foundation for your operations.
- Espace en sous-location disponible auprès de l’occupant actuel
- Comprend 279 m² d’espace de bureau dédié
- 1 accès plain-pied
- Aire de réception
- Le loyer n’inclut pas certains frais immobiliers.
- Espace en excellent état
- Ventilation et chauffage centraux
- Toilettes privées
| Espace | Surface | Durée | Loyer | Type de bien | État | Disponible |
| 1er étage – B | 279 m² | Mars 2027 | 297,25 € /m²/an 24,77 € /m²/mois 82 845 € /an 6 904 € /mois | Local d’activités | Construction achevée | Maintenant |
1er étage – B
| Surface |
| 279 m² |
| Durée |
| Mars 2027 |
| Loyer |
| 297,25 € /m²/an 24,77 € /m²/mois 82 845 € /an 6 904 € /mois |
| Type de bien |
| Local d’activités |
| État |
| Construction achevée |
| Disponible |
| Maintenant |
1er étage – B
| Surface | 279 m² |
| Durée | Mars 2027 |
| Loyer | 297,25 € /m²/an |
| Type de bien | Local d’activités |
| État | Construction achevée |
| Disponible | Maintenant |
This 4,500 sqft warehouse/distribution flex space is located in a prime location. The space features a conference room, a grand finished room that can be used as an office or additional storage, and comes equipped with phone lines, a projector, high-speed internet, and Ethernet lines to ensure seamless operations. For added security, a surveillance system is available, and the property includes a common reception area and a convenient kitchenette. Additionally, the space offers 1 docking load with over 22 ft clearance, ample parking space, making it ideal for logistics and distribution needs. With the flexibility to configure the space to suit your business or use it as-is, this property provides the perfect foundation for your operations.
- Espace en sous-location disponible auprès de l’occupant actuel
- Le loyer n’inclut pas certains frais immobiliers.
- Comprend 279 m² d’espace de bureau dédié
- Espace en excellent état
- 1 accès plain-pied
- Ventilation et chauffage centraux
- Aire de réception
- Toilettes privées
APERÇU DU BIEN
This versatile 3,000 square foot warehouse and flex space is ideally located in a high-traffic area surrounded by retail stores, supermarkets, medical offices, banks, and other essential services, offering excellent convenience and visibility for your business. The space includes a dedicated conference room and a finished room that can function as a private office or additional storage. It is fully equipped with phone lines, high-speed internet, and Ethernet connections, ensuring seamless communication and operations. Security is a top priority with an installed surveillance system, and tenants also benefit from access to a common reception area, shared conference room, recreation room, kitchenette, and restrooms. The property features one dock-high loading area with over 22 feet of clearance and ample parking space, making it especially well-suited for logistics, distribution, and delivery pickup or drop-off operations. Whether you need a move-in-ready facility or prefer to configure the space to meet your specific needs, this location offers the flexibility and functionality to support your business growth. -Tech startups needing flexible office and operations space -E-commerce businesses seeking fulfillment and distribution capabilities -Event planners looking for secure equipment and décor storage -General warehousing and logistics operations -Professional offices with a need for occasional shipping and/or storage -Creative studios or production companies with storage and workroom needs -Medical or wellness service providers (with light inventory or delivery needs) -Light manufacturing or assembly businesses -Third-party logistics (3PL) providers or courier services -Inventory overflow or satellite storage for retail businesses Simply bring your business vision to life and discover how this flexible space can be the perfect foundation for your operations—whether you're focused on logistics, storage, distribution, or growing a dynamic office-based enterprise.
FAITS SUR L’INSTALLATION ENTREPÔT
OCCUPANTS
- ÉTAGE
- NOM DE L’OCCUPANT
- SECTEUR D’ACTIVITÉ
- 1er
- Ultimate Dental Lab
- Manufacture
Présenté par

2300 Marcus Ave
Hum, une erreur s’est produite lors de l’envoi de votre message. Veuillez réessayer.
Merci ! Votre message a été envoyé.





