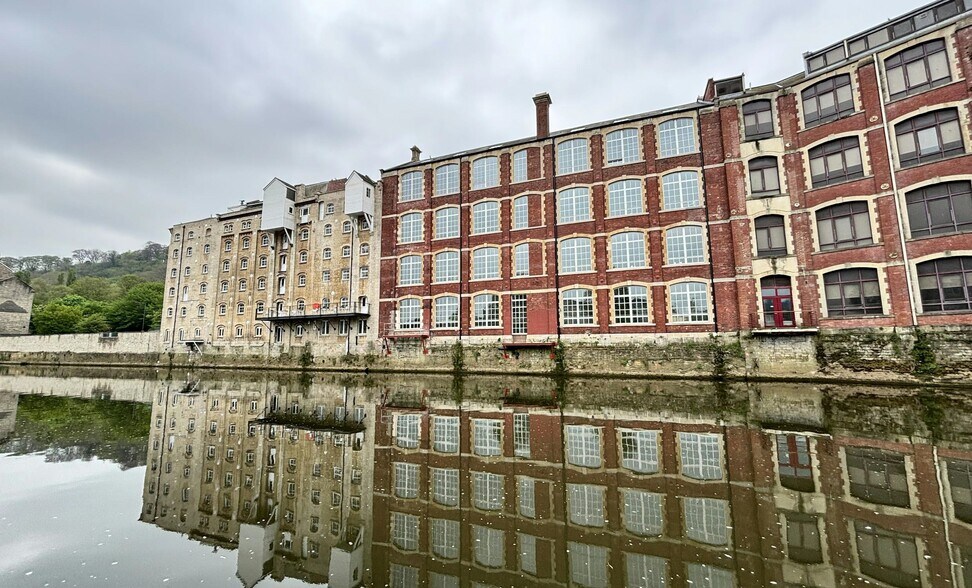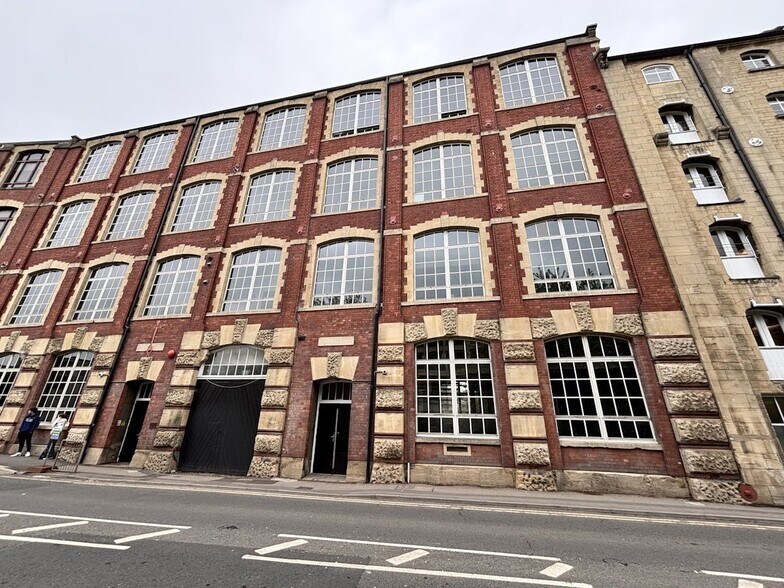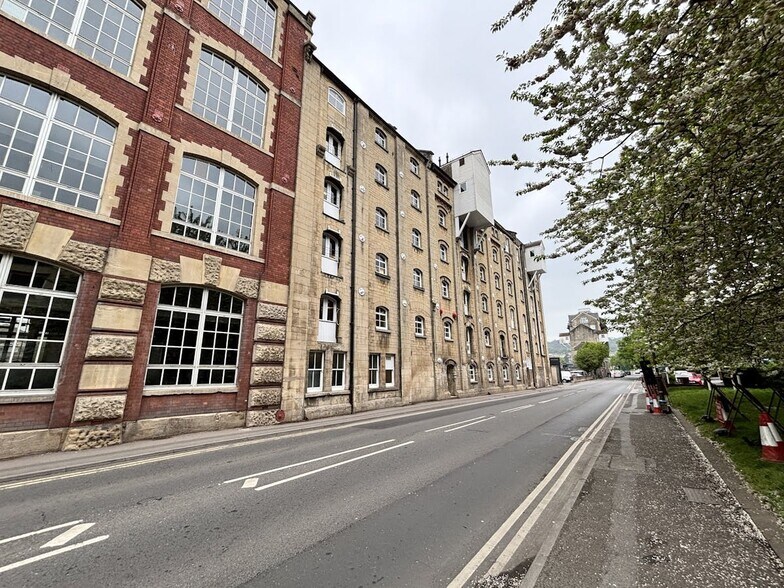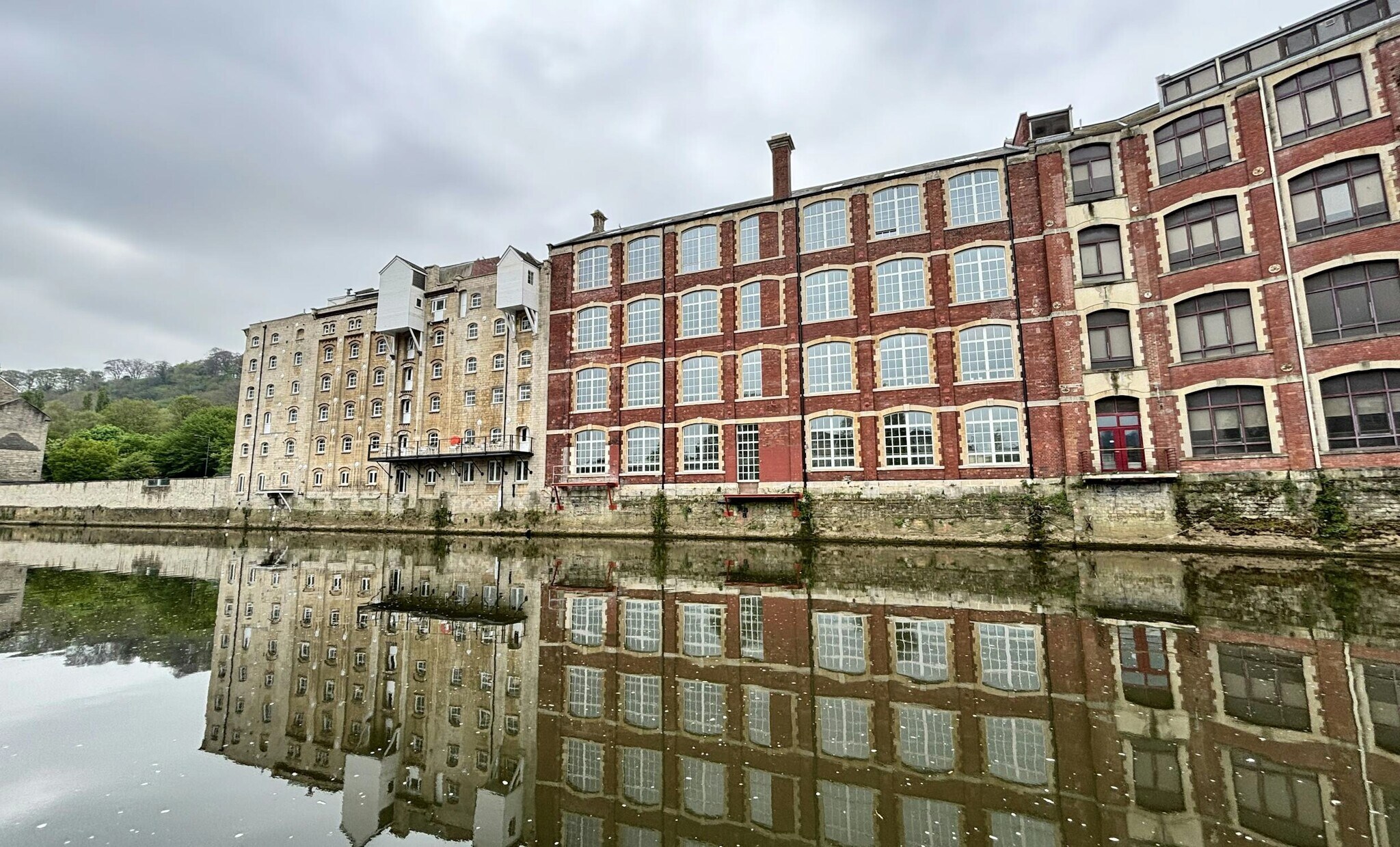Votre e-mail a été envoyé.
Certaines informations ont été traduites automatiquement.
INFORMATIONS PRINCIPALES
- Characterful Conversion of Former Mill Buildings
- Short walk from City Centre and Railway Station with on site parking
- Open plan loft style accommodation over 6 floors with City views
TOUS LES ESPACES DISPONIBLES(7)
Afficher les loyers en
- ESPACE
- SURFACE
- DURÉE
- LOYER
- TYPE DE BIEN
- ÉTAT
- DISPONIBLE
The building will be available from March 2026. Rent on application. Current specification includes central heating, low glare and LED lighting, two lifts serving all floors and a range of meeting rooms and large open plan office floors. WC and shower facilities are provided in the core areas of both the buildings forming Camden Mill and the Bayer Building.
- Classe d’utilisation : E
- Disposition open space
- Salles de conférence
- Système de chauffage central
- Accès aux ascenseurs
- Toilettes incluses dans le bail
- Central heating
- Low glare and LED lighting
- Partiellement aménagé comme Bureau standard
- Convient pour 21 à 66 personnes
- Peut être associé à un ou plusieurs espaces supplémentaires pour obtenir jusqu’à 1 860 m² d’espace adjacent.
- Cuisine
- Douches
- Open space
- Two lifts serving all floors
The building will be available from March 2026. Rent on application. Current specification includes central heating, low glare and LED lighting, two lifts serving all floors and a range of meeting rooms and large open plan office floors. WC and shower facilities are provided in the core areas of both the buildings forming Camden Mill and the Bayer Building.
- Classe d’utilisation : E
- Disposition open space
- Salles de conférence
- Système de chauffage central
- Accès aux ascenseurs
- Toilettes incluses dans le bail
- Central heating
- Low glare and LED lighting
- Partiellement aménagé comme Bureau standard
- Convient pour 21 à 66 personnes
- Peut être associé à un ou plusieurs espaces supplémentaires pour obtenir jusqu’à 1 860 m² d’espace adjacent.
- Cuisine
- Douches
- Open space
- Two lifts serving all floors
The building will be available from March 2026. Rent on application. Current specification includes central heating, low glare and LED lighting, two lifts serving all floors and a range of meeting rooms and large open plan office floors. WC and shower facilities are provided in the core areas of both the buildings forming Camden Mill and the Bayer Building.
- Classe d’utilisation : E
- Disposition open space
- Salles de conférence
- Système de chauffage central
- Accès aux ascenseurs
- Toilettes incluses dans le bail
- Central heating
- Low glare and LED lighting
- Partiellement aménagé comme Bureau standard
- Convient pour 21 à 66 personnes
- Peut être associé à un ou plusieurs espaces supplémentaires pour obtenir jusqu’à 1 860 m² d’espace adjacent.
- Cuisine
- Douches
- Open space
- Two lifts serving all floors
The building will be available from March 2026. Rent on application. Current specification includes central heating, low glare and LED lighting, two lifts serving all floors and a range of meeting rooms and large open plan office floors. WC and shower facilities are provided in the core areas of both the buildings forming Camden Mill and the Bayer Building.
- Classe d’utilisation : E
- Disposition open space
- Salles de conférence
- Système de chauffage central
- Accès aux ascenseurs
- Toilettes incluses dans le bail
- Central heating
- Low glare and LED lighting
- Partiellement aménagé comme Bureau standard
- Convient pour 19 à 59 personnes
- Peut être associé à un ou plusieurs espaces supplémentaires pour obtenir jusqu’à 1 860 m² d’espace adjacent.
- Cuisine
- Douches
- Open space
- Two lifts serving all floors
The building will be available from March 2026. Rent on application. Current specification includes central heating, low glare and LED lighting, two lifts serving all floors and a range of meeting rooms and large open plan office floors. WC and shower facilities are provided in the core areas of both the buildings forming Camden Mill and the Bayer Building.
- Classe d’utilisation : E
- Disposition open space
- Partiellement aménagé comme Bureau standard
The building will be available from March 2026. Rent on application. Current specification includes central heating, low glare and LED lighting, two lifts serving all floors and a range of meeting rooms and large open plan office floors. WC and shower facilities are provided in the core areas of both the buildings forming Camden Mill and the Bayer Building.
- Classe d’utilisation : E
- Disposition open space
- Partiellement aménagé comme Bureau standard
The building will be available from March 2026. Rent on application. Current specification includes central heating, low glare and LED lighting, two lifts serving all floors and a range of meeting rooms and large open plan office floors. WC and shower facilities are provided in the core areas of both the buildings forming Camden Mill and the Bayer Building.
- Classe d’utilisation : E
- Disposition open space
- Partiellement aménagé comme Bureau standard
| Espace | Surface | Durée | Loyer | Type de bien | État | Disponible |
| RDC | 410 m² | Négociable | Sur demande Sur demande Sur demande Sur demande | Bureau | Construction partielle | 01/03/2026 |
| 1er étage | 225 m² | Négociable | Sur demande Sur demande Sur demande Sur demande | Bureau | Construction partielle | 01/03/2026 |
| 2e étage | 611 m² | Négociable | Sur demande Sur demande Sur demande Sur demande | Bureau | Construction partielle | 01/03/2026 |
| 3e étage | 613 m² | Négociable | Sur demande Sur demande Sur demande Sur demande | Bureau | Construction partielle | 01/03/2026 |
| 4e étage | 323 m² | Négociable | Sur demande Sur demande Sur demande Sur demande | Bureau | Construction partielle | 01/03/2026 |
| 5e étage | 632 m² | Négociable | Sur demande Sur demande Sur demande Sur demande | Bureau | Construction partielle | 01/03/2026 |
| 6e étage | 162 – 164 m² | Négociable | Sur demande Sur demande Sur demande Sur demande | Bureau | Construction partielle | 01/03/2026 |
RDC
| Surface |
| 410 m² |
| Durée |
| Négociable |
| Loyer |
| Sur demande Sur demande Sur demande Sur demande |
| Type de bien |
| Bureau |
| État |
| Construction partielle |
| Disponible |
| 01/03/2026 |
1er étage
| Surface |
| 225 m² |
| Durée |
| Négociable |
| Loyer |
| Sur demande Sur demande Sur demande Sur demande |
| Type de bien |
| Bureau |
| État |
| Construction partielle |
| Disponible |
| 01/03/2026 |
2e étage
| Surface |
| 611 m² |
| Durée |
| Négociable |
| Loyer |
| Sur demande Sur demande Sur demande Sur demande |
| Type de bien |
| Bureau |
| État |
| Construction partielle |
| Disponible |
| 01/03/2026 |
3e étage
| Surface |
| 613 m² |
| Durée |
| Négociable |
| Loyer |
| Sur demande Sur demande Sur demande Sur demande |
| Type de bien |
| Bureau |
| État |
| Construction partielle |
| Disponible |
| 01/03/2026 |
4e étage
| Surface |
| 323 m² |
| Durée |
| Négociable |
| Loyer |
| Sur demande Sur demande Sur demande Sur demande |
| Type de bien |
| Bureau |
| État |
| Construction partielle |
| Disponible |
| 01/03/2026 |
5e étage
| Surface |
| 632 m² |
| Durée |
| Négociable |
| Loyer |
| Sur demande Sur demande Sur demande Sur demande |
| Type de bien |
| Bureau |
| État |
| Construction partielle |
| Disponible |
| 01/03/2026 |
6e étage
| Surface |
| 162 – 164 m² |
| Durée |
| Négociable |
| Loyer |
| Sur demande Sur demande Sur demande Sur demande |
| Type de bien |
| Bureau |
| État |
| Construction partielle |
| Disponible |
| 01/03/2026 |
RDC
| Surface | 410 m² |
| Durée | Négociable |
| Loyer | Sur demande |
| Type de bien | Bureau |
| État | Construction partielle |
| Disponible | 01/03/2026 |
The building will be available from March 2026. Rent on application. Current specification includes central heating, low glare and LED lighting, two lifts serving all floors and a range of meeting rooms and large open plan office floors. WC and shower facilities are provided in the core areas of both the buildings forming Camden Mill and the Bayer Building.
- Classe d’utilisation : E
- Partiellement aménagé comme Bureau standard
- Disposition open space
- Convient pour 21 à 66 personnes
- Salles de conférence
- Peut être associé à un ou plusieurs espaces supplémentaires pour obtenir jusqu’à 1 860 m² d’espace adjacent.
- Système de chauffage central
- Cuisine
- Accès aux ascenseurs
- Douches
- Toilettes incluses dans le bail
- Open space
- Central heating
- Two lifts serving all floors
- Low glare and LED lighting
1er étage
| Surface | 225 m² |
| Durée | Négociable |
| Loyer | Sur demande |
| Type de bien | Bureau |
| État | Construction partielle |
| Disponible | 01/03/2026 |
The building will be available from March 2026. Rent on application. Current specification includes central heating, low glare and LED lighting, two lifts serving all floors and a range of meeting rooms and large open plan office floors. WC and shower facilities are provided in the core areas of both the buildings forming Camden Mill and the Bayer Building.
- Classe d’utilisation : E
- Partiellement aménagé comme Bureau standard
- Disposition open space
- Convient pour 21 à 66 personnes
- Salles de conférence
- Peut être associé à un ou plusieurs espaces supplémentaires pour obtenir jusqu’à 1 860 m² d’espace adjacent.
- Système de chauffage central
- Cuisine
- Accès aux ascenseurs
- Douches
- Toilettes incluses dans le bail
- Open space
- Central heating
- Two lifts serving all floors
- Low glare and LED lighting
2e étage
| Surface | 611 m² |
| Durée | Négociable |
| Loyer | Sur demande |
| Type de bien | Bureau |
| État | Construction partielle |
| Disponible | 01/03/2026 |
The building will be available from March 2026. Rent on application. Current specification includes central heating, low glare and LED lighting, two lifts serving all floors and a range of meeting rooms and large open plan office floors. WC and shower facilities are provided in the core areas of both the buildings forming Camden Mill and the Bayer Building.
- Classe d’utilisation : E
- Partiellement aménagé comme Bureau standard
- Disposition open space
- Convient pour 21 à 66 personnes
- Salles de conférence
- Peut être associé à un ou plusieurs espaces supplémentaires pour obtenir jusqu’à 1 860 m² d’espace adjacent.
- Système de chauffage central
- Cuisine
- Accès aux ascenseurs
- Douches
- Toilettes incluses dans le bail
- Open space
- Central heating
- Two lifts serving all floors
- Low glare and LED lighting
3e étage
| Surface | 613 m² |
| Durée | Négociable |
| Loyer | Sur demande |
| Type de bien | Bureau |
| État | Construction partielle |
| Disponible | 01/03/2026 |
The building will be available from March 2026. Rent on application. Current specification includes central heating, low glare and LED lighting, two lifts serving all floors and a range of meeting rooms and large open plan office floors. WC and shower facilities are provided in the core areas of both the buildings forming Camden Mill and the Bayer Building.
- Classe d’utilisation : E
- Partiellement aménagé comme Bureau standard
- Disposition open space
- Convient pour 19 à 59 personnes
- Salles de conférence
- Peut être associé à un ou plusieurs espaces supplémentaires pour obtenir jusqu’à 1 860 m² d’espace adjacent.
- Système de chauffage central
- Cuisine
- Accès aux ascenseurs
- Douches
- Toilettes incluses dans le bail
- Open space
- Central heating
- Two lifts serving all floors
- Low glare and LED lighting
4e étage
| Surface | 323 m² |
| Durée | Négociable |
| Loyer | Sur demande |
| Type de bien | Bureau |
| État | Construction partielle |
| Disponible | 01/03/2026 |
The building will be available from March 2026. Rent on application. Current specification includes central heating, low glare and LED lighting, two lifts serving all floors and a range of meeting rooms and large open plan office floors. WC and shower facilities are provided in the core areas of both the buildings forming Camden Mill and the Bayer Building.
- Classe d’utilisation : E
- Partiellement aménagé comme Bureau standard
- Disposition open space
5e étage
| Surface | 632 m² |
| Durée | Négociable |
| Loyer | Sur demande |
| Type de bien | Bureau |
| État | Construction partielle |
| Disponible | 01/03/2026 |
The building will be available from March 2026. Rent on application. Current specification includes central heating, low glare and LED lighting, two lifts serving all floors and a range of meeting rooms and large open plan office floors. WC and shower facilities are provided in the core areas of both the buildings forming Camden Mill and the Bayer Building.
- Classe d’utilisation : E
- Partiellement aménagé comme Bureau standard
- Disposition open space
6e étage
| Surface | 162 – 164 m² |
| Durée | Négociable |
| Loyer | Sur demande |
| Type de bien | Bureau |
| État | Construction partielle |
| Disponible | 01/03/2026 |
The building will be available from March 2026. Rent on application. Current specification includes central heating, low glare and LED lighting, two lifts serving all floors and a range of meeting rooms and large open plan office floors. WC and shower facilities are provided in the core areas of both the buildings forming Camden Mill and the Bayer Building.
- Classe d’utilisation : E
- Partiellement aménagé comme Bureau standard
- Disposition open space
APERÇU DU BIEN
Camden Mill and the Bayer Building comprise two interlinked former mill buildings located directly on the quayside overlooking Bath City Centre and the Bath Quays development area. The layout of the buildings currently provides for a single interlinked office building served by a main reception in Camden Mill fronting Lower Bristol Road. The reception area leads to a dramatic double height entrance hall that provides access to the ground floor of the adjacent Bayer Building. Both Camden Mill and the Bayer Building are lift served and offer a range of characterful open plan and cellular accommodation over a total of 6 floors. All floors benefit from great views over the city to the hills beyond and offer WC and kitchenette facilities on all floors. The Character of each building is very different with Camden Mill offering a high quality post industrial style finish with the Bayer Building offering fully open plan, loft style accommodation with great natural light. The current layout of the building includes a mezzanine cafe area with direct access to a riverside terrace suspending over the River Avon.
INFORMATIONS SUR L’IMMEUBLE
OCCUPANTS
- ÉTAGE
- NOM DE L’OCCUPANT
- SECTEUR D’ACTIVITÉ
- Multi
- Buro Happold
- Services professionnels, scientifiques et techniques
Présenté par

Camden Mill and Charles Bayer | 230 Lower Bristol Rd
Hum, une erreur s’est produite lors de l’envoi de votre message. Veuillez réessayer.
Merci ! Votre message a été envoyé.










