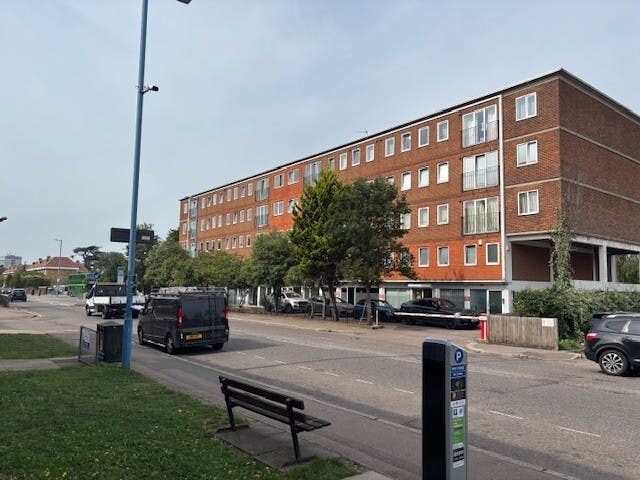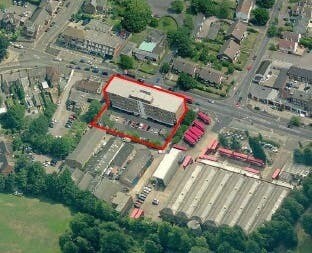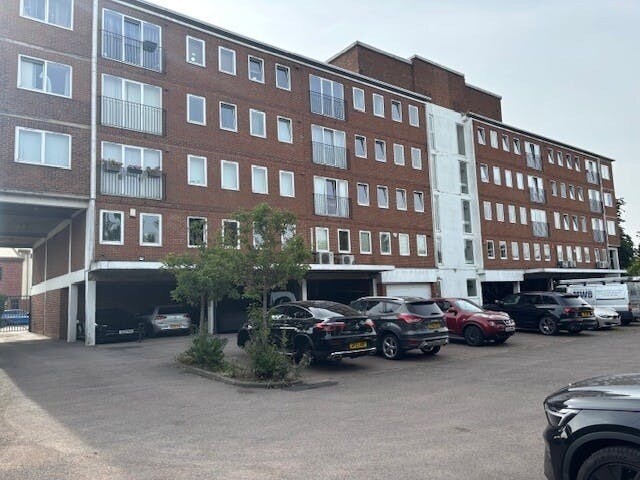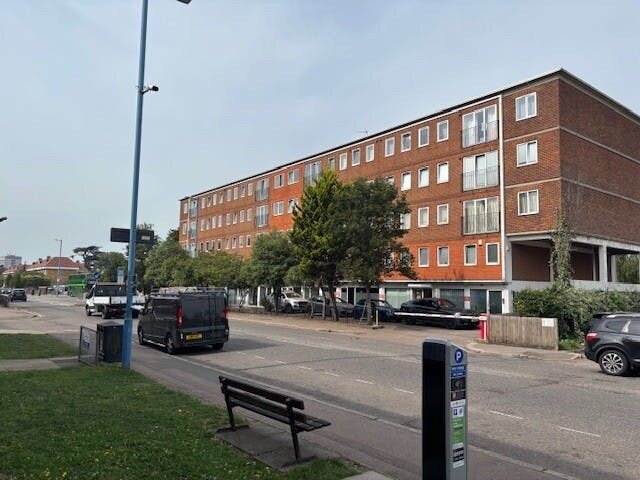Votre e-mail a été envoyé.

Hollies House 230 High St Bureau 2 843 m² 90 % Loué À vendre Potters Bar EN6 5BL 2 841 684 € (999,66 €/m²)



Certaines informations ont été traduites automatiquement.

INFORMATIONS PRINCIPALES SUR L'INVESTISSEMENT
- Highly Prominent Office / Residential Building with Large Rear Yard
- Private and Secure Car park at the rear for parking up to 52 cars
- Planning Permission Granted to add two additional floors for the creation of 10 self-contained flats
- Site Area - 26,285 sqft (2,442sqm)
- Front forecourt for parking a further 8 vehicles
- Total Income - £96,900 pax
RÉSUMÉ ANALYTIQUE
Investment/Development with the benefit of residential planning permission Freehold for Sale Hollies House is a five storey mixed-use building consisting of office accommodation at ground and 1st floor levels and residential accommodation over 2nd, 3rd and 4th floor levels. The building is situated on a rectangular site orientated on an east/west axis, with an approximate site area of around 2442m² (0.2442ha). The principle elevation (and main pedestrian point of entry into the building) faces east onto High Street, from which vehicles can gain access to a private and secure car park at the rear of the building for up to 52 cars. There is also a front forecourt for parking a further 8 vehicles. Currently, there is B1 office use for both ground and 1st floor levels, with C3 residential use at 2nd, 3rd and 4th floor levels (24 flats in total, 8 x flats per floor and all 2-bed units).
Highly Prominent Office / Residential Building with Large Rear Yard Site Area - 26,285 sqft (2,442sqm) Private and Secure Car park at the rear for parking up to 52 cars Front forecourt for parking a further 8 vehicles Planning Permission Granted to add two additional floors for the creation of 10 self-contained flats Total Income - £96,900 pax Ground and First Floor Office Suites Unit D part - Owner occupied by the seller will be vacant upon completion of the sale Unit D part - Tenant Autopia Cars Finance and Leasing Ltd - A Proportional Full Repairing and Insuring Lease for a term of 3 years from the 1st of April 2023 at a rent of £11,500 pax rising to £15,500 pax as of April 2026 Unit G (1,500 sqft) - Tenant Churchill Knight and Associates Ltd. A Proportional Full Repairing and Insuring Lease for a term of 5 years from the 30th of November 2020, Expiring 30th of November 2025 at a rent of £22,000 pax. The tenant is vacating the premises upon the expiry of the Lease. We have been instructed to commence marketing the offices at a commencing rent of £32,000 pax Unit A, B and F Leaseholders - (Wilnash Care Limited), E (Expert IT) & H (Digit Commercial Ltd/ Numbers Associates) are all sold on long leases for 150 years from 2004 at ground rents of £1,200 per annum. Second, Third and Fourth Floors - 21 Residential Flats are sold off on long leases and produce a ground rent of £4,100 per annum Flats 4, 13 and 20 (3x2 bed flats) are owned by the sellers and are Let on AST Agreements £57,600 per annum Total and Actual Income = £96,900 pax In accordance with Anti-Money Laundering Regulations, two forms of identification and confirmation of the source of funding will be required from the successful purchaser.
Planning has been granted on appeal (APP/N1920/W/22/3307351) for the creation of 10 self-contained flats, 4 x 1 bed, 5 x 2 bed, 1 x 3 bed, incorporating communal roof garden, private terraces over two new additional floors to an existing 5-storey mixed-use building at Hollies House, 230 High Street, Potters Bar EN6 5BL in accordance with the terms of the application, REF 20/1761/FUL, dated 30 October 2020, and the plans submitted with it, subject to the conditions set out in Schedule A Full Plans and Documentation are available upon request
BILAN FINANCIER (RÉEL - 2024) |
ANNUEL | ANNUEL PAR m² |
|---|---|---|
| Revenu de location brut |
110 364 €

|
38,82 €

|
| Autres revenus |
-

|
-

|
| Perte due à la vacance |
-

|
-

|
| Revenu brut effectif |
110 364 €

|
38,82 €

|
| Résultat net d’exploitation |
-

|
-

|
BILAN FINANCIER (RÉEL - 2024)
| Revenu de location brut | |
|---|---|
| Annuel | 110 364 € |
| Annuel par m² | 38,82 € |
| Autres revenus | |
|---|---|
| Annuel | - |
| Annuel par m² | - |
| Perte due à la vacance | |
|---|---|
| Annuel | - |
| Annuel par m² | - |
| Revenu brut effectif | |
|---|---|
| Annuel | 110 364 € |
| Annuel par m² | 38,82 € |
| Résultat net d’exploitation | |
|---|---|
| Annuel | - |
| Annuel par m² | - |
INFORMATIONS SUR L’IMMEUBLE
CARACTÉRISTIQUES
- Accès 24 h/24
- Accès contrôlé
- Climatisation
PRINCIPAUX OCCUPANTS
- OCCUPANT
- SECTEUR D’ACTIVITÉ
- m² OCCUPÉS
- LOYER/m²
- FIN DU BAIL
- Autopia Cars
- Enseigne
- -
- -
- -
Depuis 1995, Business Line Insurance Services s'est imposée comme l'un des plus grands intermédiaires d'assurance commerciale du Royaume-Uni. Nous sommes fiers de proposer une couverture d'assurance complète au meilleur prix.
- Expert I T
- Information
- -
- -
- -
- Longmont Properties Ltd
- -
- -
- -
- -
- Venus Tradelinks Plc
- Services professionnels, scientifiques et techniques
- -
- -
- -
- Wilnash Care Ltd
- Santé et assistance sociale
- -
- -
- -
| OCCUPANT | SECTEUR D’ACTIVITÉ | m² OCCUPÉS | LOYER/m² | FIN DU BAIL | ||
| Autopia Cars | Enseigne | - | - | - | ||

|
Finance et assurances | - | 166,12 € | Nov. 2014 | ||
| Expert I T | Information | - | - | - | ||
| Longmont Properties Ltd | - | - | - | - | ||
| Venus Tradelinks Plc | Services professionnels, scientifiques et techniques | - | - | - | ||
| Wilnash Care Ltd | Santé et assistance sociale | - | - | - |
DISPONIBILITÉ DE L’ESPACE
- ESPACE
- SURFACE
- TYPE DE BIEN
- ÉTAT
- DISPONIBLE
Un bureau lumineux et aéré disponible à la location, avec cuisine commune, toilettes pour hommes et femmes, tous situés au premier étage par une entrée privée au rez-de-chaussée. Les bureaux ont été rénovés et sont prêts à être occupés immédiatement. Disponible sous forme de contrats de licence, tous les loyers incluent l'électricité, l'eau, les tarifs professionnels, la climatisation et l'accès à Internet. Disponible sous forme de contrats de licence, tous les loyers incluent l'électricité, l'eau, les tarifs professionnels, la climatisation et l'accès à Internet pour 7 500£ par an inclus.
The premises comprise self-contained offices on the first floor accessed via its own self contained entrance at ground floor level. The offices are mainly open plan with two separate private office areas. The premises are in good decorative condition, fully carpeted, air conditioned and benefits from four car parking spaces in the secure rear yard.
| Espace | Surface | Type de bien | État | Disponible |
| 1er Ét.-bureau Office 1 (Front) | 15 m² | Bureau | Construction achevée | Maintenant |
| 1er Ét.-bureau Suite G | 139 m² | Bureau | Construction partielle | Maintenant |
1er Ét.-bureau Office 1 (Front)
| Surface |
| 15 m² |
| Type de bien |
| Bureau |
| État |
| Construction achevée |
| Disponible |
| Maintenant |
1er Ét.-bureau Suite G
| Surface |
| 139 m² |
| Type de bien |
| Bureau |
| État |
| Construction partielle |
| Disponible |
| Maintenant |
1er Ét.-bureau Office 1 (Front)
| Surface | 15 m² |
| Type de bien | Bureau |
| État | Construction achevée |
| Disponible | Maintenant |
Un bureau lumineux et aéré disponible à la location, avec cuisine commune, toilettes pour hommes et femmes, tous situés au premier étage par une entrée privée au rez-de-chaussée. Les bureaux ont été rénovés et sont prêts à être occupés immédiatement. Disponible sous forme de contrats de licence, tous les loyers incluent l'électricité, l'eau, les tarifs professionnels, la climatisation et l'accès à Internet. Disponible sous forme de contrats de licence, tous les loyers incluent l'électricité, l'eau, les tarifs professionnels, la climatisation et l'accès à Internet pour 7 500£ par an inclus.
1er Ét.-bureau Suite G
| Surface | 139 m² |
| Type de bien | Bureau |
| État | Construction partielle |
| Disponible | Maintenant |
The premises comprise self-contained offices on the first floor accessed via its own self contained entrance at ground floor level. The offices are mainly open plan with two separate private office areas. The premises are in good decorative condition, fully carpeted, air conditioned and benefits from four car parking spaces in the secure rear yard.
Présenté par

Hollies House | 230 High St
Hum, une erreur s’est produite lors de l’envoi de votre message. Veuillez réessayer.
Merci ! Votre message a été envoyé.





