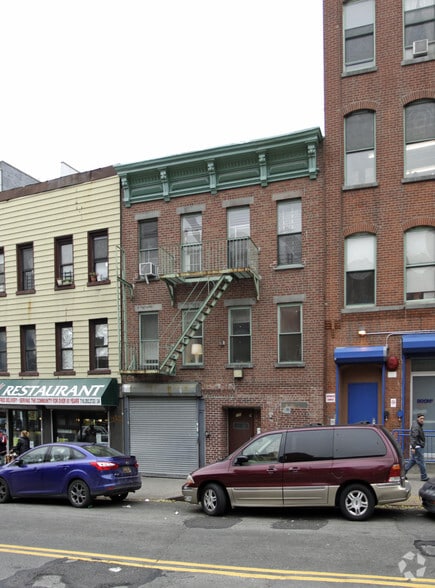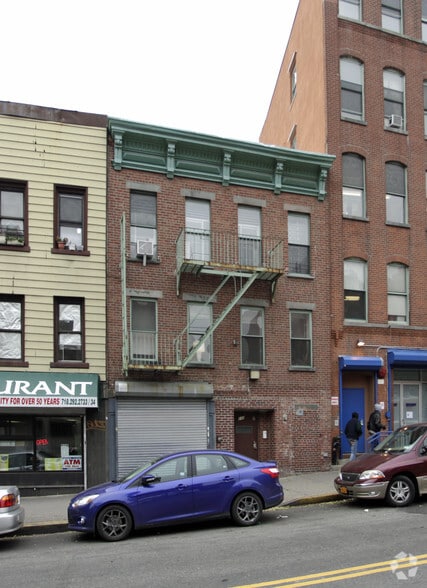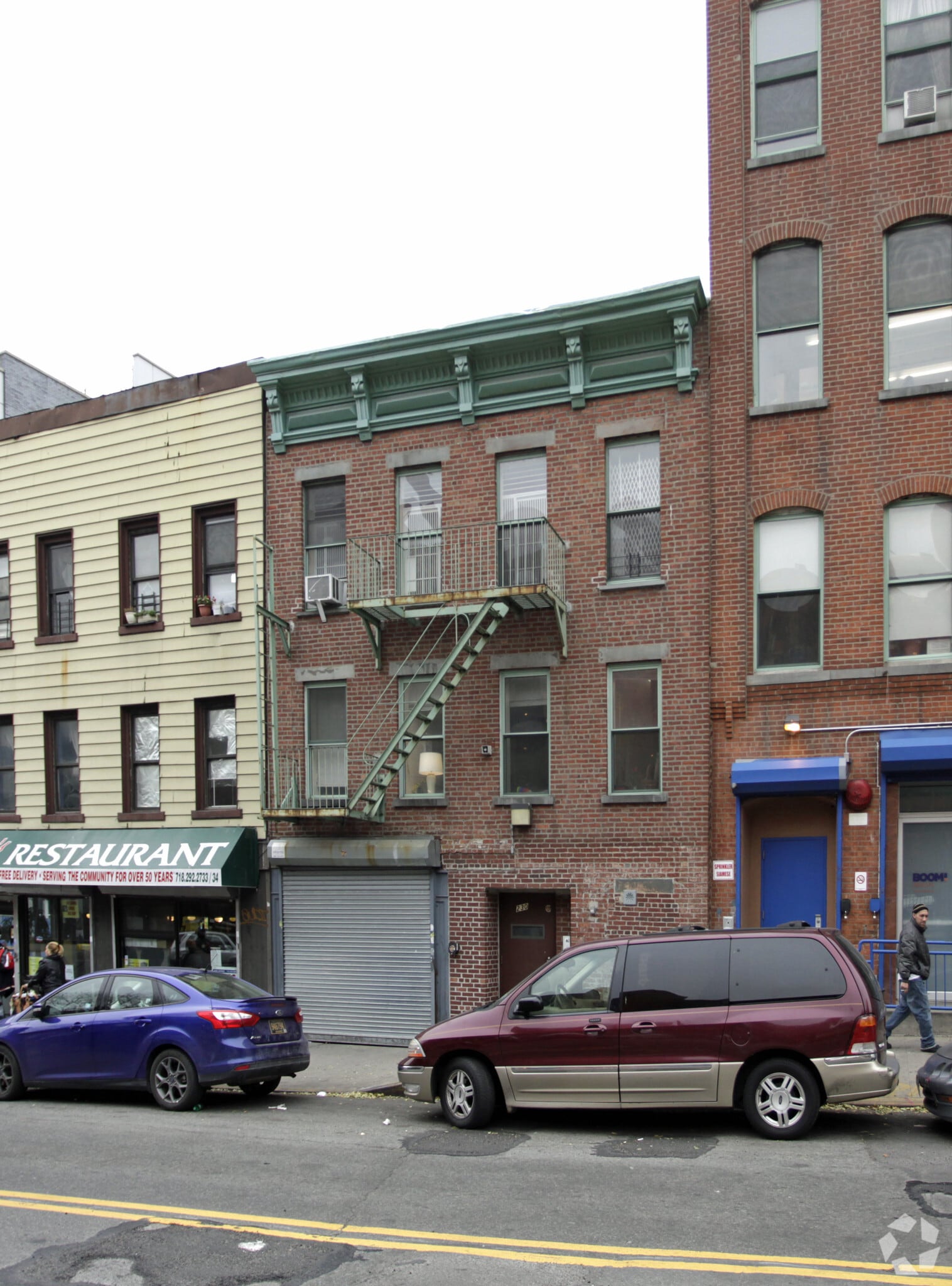Votre e-mail a été envoyé.

230 E 144th St Bureau | 88–469 m² | À louer | Bronx, NY 10451


Certaines informations ont été traduites automatiquement.

INFORMATIONS PRINCIPALES
- Rapidly developing area in the South Bronx.
- Excellent transit access: 2/4/5 trains at 149th Street.
- Surrounded by growing residential and commercial developments.
- Close to Lincoln Hospital and major retail corridors.
- Proximity to cultural venues, fitness centers, and healthcare facilities.
TOUS LES ESPACES DISPONIBLES(4)
Afficher les loyers en
- ESPACE
- SURFACE
- DURÉE
- LOYER
- TYPE DE BIEN
- ÉTAT
- DISPONIBLE
Basement: Zoned for commercial use; 6 office rooms; ½ bath; boiler; furnace Basement ~950 SF Basement ~8’
- Le loyer ne comprend pas les services publics, les frais immobiliers ou les services de l’immeuble.
- Peut être associé à un ou plusieurs espaces supplémentaires pour obtenir jusqu’à 469 m² d’espace adjacent.
- Convient pour 3 à 8 personnes
- Contigu et aligné avec d’autres locaux commerciaux
1st Floor: Zoned for office use; offices; ½ bath; internal access to the garage; three gas and electric meters and access to the garage; 5 office rooms, including a conference room, 1 room/hallway/common area; two entrances - main door and rolldown gate 1st Floor ~1800 SF 1st Floor ~8’2”
- Le loyer ne comprend pas les services publics, les frais immobiliers ou les services de l’immeuble.
- Convient pour 5 à 15 personnes
- 1 salle de conférence
- Contigu et aligné avec d’autres locaux commerciaux
- Entièrement aménagé comme Bureau standard
- 4 bureaux privés
- Peut être associé à un ou plusieurs espaces supplémentaires pour obtenir jusqu’à 469 m² d’espace adjacent.
- Flexible office spaces.
2nd Floor: Zoned for a 1BR apartment; full bath; gas set up; 10 office rooms & common area with Kitchen 2nd Floor ~1150 SF 2nd Floor ~7’9”
- Le loyer ne comprend pas les services publics, les frais immobiliers ou les services de l’immeuble.
- Convient pour 3 à 10 personnes
- Peut être associé à un ou plusieurs espaces supplémentaires pour obtenir jusqu’à 469 m² d’espace adjacent.
- Flexible office spaces.
- Entièrement aménagé comme Bureau standard
- 10 bureaux privés
- Contigu et aligné avec d’autres locaux commerciaux
3rd Floor: Zoned for a 3BR apartment with king-sized rooms, each room has closets separate kitchen with a pass-through, two hall closets, a full bath, gas setup. 3rd Floor ~1150 SF 3rd Floor ~8’11”
- Le loyer ne comprend pas les services publics, les frais immobiliers ou les services de l’immeuble.
- Peut être associé à un ou plusieurs espaces supplémentaires pour obtenir jusqu’à 469 m² d’espace adjacent.
- Convient pour 3 à 10 personnes
- Contigu et aligné avec d’autres locaux commerciaux
| Espace | Surface | Durée | Loyer | Type de bien | État | Disponible |
| Sous-sol | 88 m² | 5-10 Ans | 304,28 € /m²/an 25,36 € /m²/mois 26 855 € /an 2 238 € /mois | Bureau | Construction achevée | Maintenant |
| 1er étage | 167 m² | 5-10 Ans | 304,28 € /m²/an 25,36 € /m²/mois 50 883 € /an 4 240 € /mois | Bureau | Construction achevée | Maintenant |
| 2e étage | 107 m² | 5-10 Ans | 304,28 € /m²/an 25,36 € /m²/mois 32 508 € /an 2 709 € /mois | Bureau | Construction achevée | Maintenant |
| 3e étage | 107 m² | 5-10 Ans | 304,28 € /m²/an 25,36 € /m²/mois 32 508 € /an 2 709 € /mois | Bureau | Construction achevée | Maintenant |
Sous-sol
| Surface |
| 88 m² |
| Durée |
| 5-10 Ans |
| Loyer |
| 304,28 € /m²/an 25,36 € /m²/mois 26 855 € /an 2 238 € /mois |
| Type de bien |
| Bureau |
| État |
| Construction achevée |
| Disponible |
| Maintenant |
1er étage
| Surface |
| 167 m² |
| Durée |
| 5-10 Ans |
| Loyer |
| 304,28 € /m²/an 25,36 € /m²/mois 50 883 € /an 4 240 € /mois |
| Type de bien |
| Bureau |
| État |
| Construction achevée |
| Disponible |
| Maintenant |
2e étage
| Surface |
| 107 m² |
| Durée |
| 5-10 Ans |
| Loyer |
| 304,28 € /m²/an 25,36 € /m²/mois 32 508 € /an 2 709 € /mois |
| Type de bien |
| Bureau |
| État |
| Construction achevée |
| Disponible |
| Maintenant |
3e étage
| Surface |
| 107 m² |
| Durée |
| 5-10 Ans |
| Loyer |
| 304,28 € /m²/an 25,36 € /m²/mois 32 508 € /an 2 709 € /mois |
| Type de bien |
| Bureau |
| État |
| Construction achevée |
| Disponible |
| Maintenant |
Sous-sol
| Surface | 88 m² |
| Durée | 5-10 Ans |
| Loyer | 304,28 € /m²/an |
| Type de bien | Bureau |
| État | Construction achevée |
| Disponible | Maintenant |
Basement: Zoned for commercial use; 6 office rooms; ½ bath; boiler; furnace Basement ~950 SF Basement ~8’
- Le loyer ne comprend pas les services publics, les frais immobiliers ou les services de l’immeuble.
- Convient pour 3 à 8 personnes
- Peut être associé à un ou plusieurs espaces supplémentaires pour obtenir jusqu’à 469 m² d’espace adjacent.
- Contigu et aligné avec d’autres locaux commerciaux
1er étage
| Surface | 167 m² |
| Durée | 5-10 Ans |
| Loyer | 304,28 € /m²/an |
| Type de bien | Bureau |
| État | Construction achevée |
| Disponible | Maintenant |
1st Floor: Zoned for office use; offices; ½ bath; internal access to the garage; three gas and electric meters and access to the garage; 5 office rooms, including a conference room, 1 room/hallway/common area; two entrances - main door and rolldown gate 1st Floor ~1800 SF 1st Floor ~8’2”
- Le loyer ne comprend pas les services publics, les frais immobiliers ou les services de l’immeuble.
- Entièrement aménagé comme Bureau standard
- Convient pour 5 à 15 personnes
- 4 bureaux privés
- 1 salle de conférence
- Peut être associé à un ou plusieurs espaces supplémentaires pour obtenir jusqu’à 469 m² d’espace adjacent.
- Contigu et aligné avec d’autres locaux commerciaux
- Flexible office spaces.
2e étage
| Surface | 107 m² |
| Durée | 5-10 Ans |
| Loyer | 304,28 € /m²/an |
| Type de bien | Bureau |
| État | Construction achevée |
| Disponible | Maintenant |
2nd Floor: Zoned for a 1BR apartment; full bath; gas set up; 10 office rooms & common area with Kitchen 2nd Floor ~1150 SF 2nd Floor ~7’9”
- Le loyer ne comprend pas les services publics, les frais immobiliers ou les services de l’immeuble.
- Entièrement aménagé comme Bureau standard
- Convient pour 3 à 10 personnes
- 10 bureaux privés
- Peut être associé à un ou plusieurs espaces supplémentaires pour obtenir jusqu’à 469 m² d’espace adjacent.
- Contigu et aligné avec d’autres locaux commerciaux
- Flexible office spaces.
3e étage
| Surface | 107 m² |
| Durée | 5-10 Ans |
| Loyer | 304,28 € /m²/an |
| Type de bien | Bureau |
| État | Construction achevée |
| Disponible | Maintenant |
3rd Floor: Zoned for a 3BR apartment with king-sized rooms, each room has closets separate kitchen with a pass-through, two hall closets, a full bath, gas setup. 3rd Floor ~1150 SF 3rd Floor ~8’11”
- Le loyer ne comprend pas les services publics, les frais immobiliers ou les services de l’immeuble.
- Convient pour 3 à 10 personnes
- Peut être associé à un ou plusieurs espaces supplémentaires pour obtenir jusqu’à 469 m² d’espace adjacent.
- Contigu et aligné avec d’autres locaux commerciaux
APERÇU DU BIEN
Building for lease on East 144th Street in Mott Haven (South Bronx) LOCATION: Mott Haven SIZE/SPACE: ~5,050 SF 3rd Floor ~1150 SF 2nd Floor ~1150 SF 1st Floor ~1800 SF Basement ~950 SF FRONTAGE: ~12’6” CEILING HEIGHT: 3rd Floor ~8’11” 2nd Floor ~7’9” 1st Floor ~8’2” Basement ~8’ FLOOR: 4 floors - building for lease USAGE: All uses considered; No restricted uses Institutional: Healthcare facilities, Hospitals: doctors' offices, nurses, technicians, medical center Retail: Fitness, yoga, pilates, gym, exercise/fitness studio, martial arts, recreational facilities Entertainment: Cultural venues, other entertainment spaces, and event spaces Retail/Office: Medical: Urgent Care; CitiMD; Hospital offsite, dentist, veterinarian Office: construction management, contractor, design & build, architect, accountant, law office, travel agency, insurance broker, tutoring, co-working spaces Industrial: Storage, warehousing, manufacturing LEASE TERM: Negotiable POSSESSION DATE: Immediate MONTHLY RENT: $14,000, $33 PPSF ESCALATIONS: TBD TAXES: Payable by tenant UTILITIES: Payable by tenant; The building has 1 water meter; 3 gas meters - one per floor; 3 electric meters - one per floor LANDLORD’S WORK: As-is condition OTHER INFORMATION: NNN Lease; Mixed-use building for lease; Three floors plus basement; Garage with roll-down gate; curb cut; Northern and Southern exposure; short proximity to Lincoln Hospital; Close to 2/4/5 trains at 149th Street; built about 20 years ago to City specifications. New-ish building with updated HVAC, boiler, furnace, and roof. Built all the way to the lot line. The building is zoned for flexible uses, including retail, office, healthcare, fitness, cultural venues, and light industrial. It features multiple floors with separate gas and electric meters, a garage with roll-down gate, and Northern and Southern exposure. The structure was updated to city specifications about 20 years ago, with modern HVAC, boiler, furnace, and roof systems. It is located near Lincoln Hospital and within walking distance of the 2/4/5 subway lines at 149th Street, offering excellent connectivity. 3rd Floor: Zoned for a 3BR apartment with king-sized rooms, each room has closets separate kitchen with a pass-through, two hall closets, a full bath, gas setup. 2nd Floor: Zoned for a 1BR apartment; full bath; gas set up; 10 office rooms & common area with Kitchen 1st Floor: Zoned for office use; offices; ½ bath; internal access to the garage; three gas and electric meters and access to the garage; 5 office rooms, including a conference room, 1 room/hallway/common area; two entrances - main door and rolldown gate Basement: Zoned for commercial use; 6 office rooms; ½ bath; boiler; furnace VIEWING INFO: Please email commercialteam@redsparrowrealty.com with 1) the listing ID or URL of the space, 2) the contact name, phone number, and email address, 3) the business name and website, 4) the maximum budget, 5) the desired area(s), 6) use, 7) size or square footage requirements, 8) specific requirements, if any. DISCLAIMER: All information submitted is subject to errors, omissions, change of price, prior sale or lease, or withdrawal without notice. All dimensions are approximate. For exact dimensions, please hire your own architect or engineer. Book an appointment here: https://calendly.com/book-a-viewing-with-redsparrow-realty #63630
INFORMATIONS SUR L’IMMEUBLE
OCCUPANTS
- NOM DE L’OCCUPANT
- SECTEUR D’ACTIVITÉ
- Flores Sagrada
- Santé et assistance sociale
Présenté par

230 E 144th St
Hum, une erreur s’est produite lors de l’envoi de votre message. Veuillez réessayer.
Merci ! Votre message a été envoyé.














