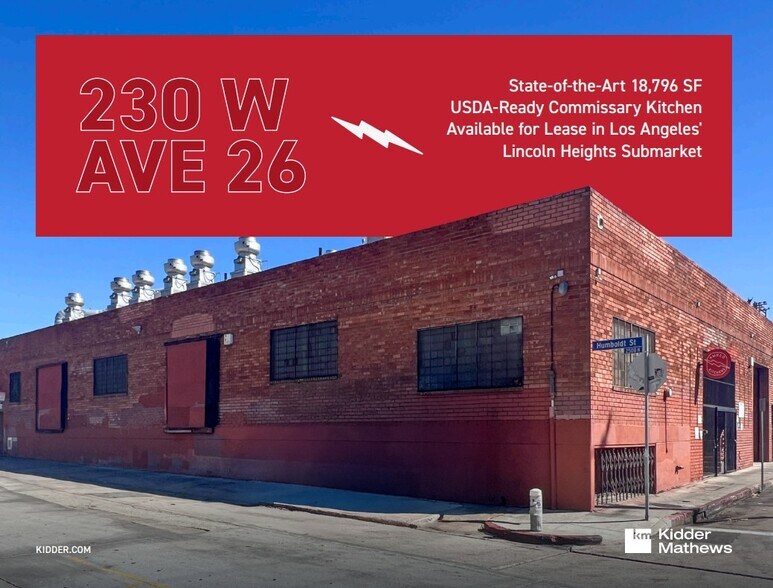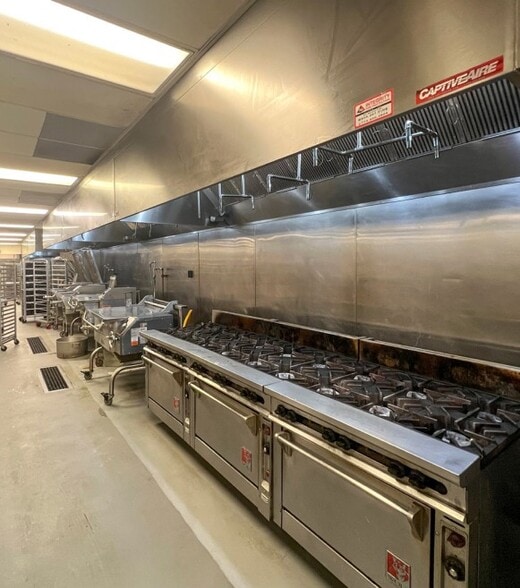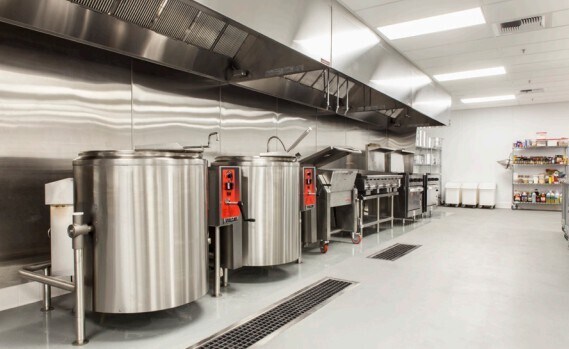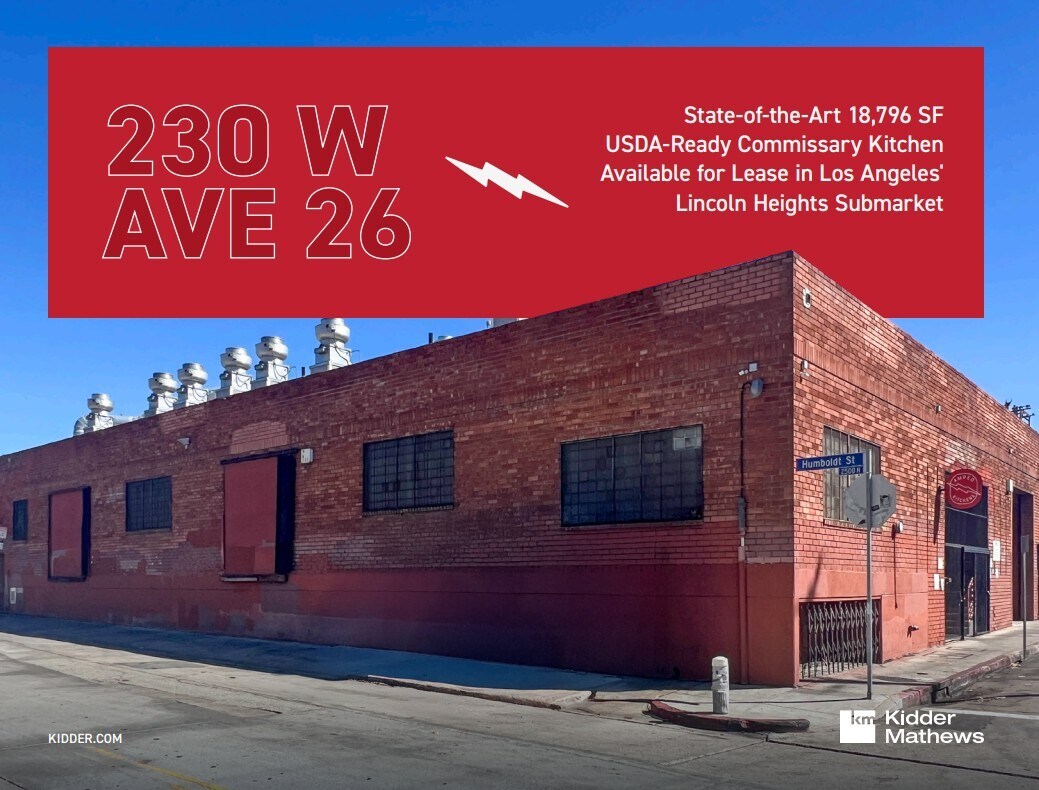Votre e-mail a été envoyé.
Certaines informations ont été traduites automatiquement.
INFORMATIONS PRINCIPALES
- USDA-ready commissary with 56 pre-approved spaces
- 50 feet of in-line hoods and multiple washing stations
- Flexible layout with admin, classroom, and prep rooms
- In-unit walk-in refrigeration and freezer rooms
- Quick access to Metro, freeways, and loading docks
TOUS LES ESPACE DISPONIBLES(1)
Afficher les loyers en
- ESPACE
- SURFACE
- DURÉE
- LOYER
- TYPE DE BIEN
- ÉTAT
- DISPONIBLE
This space is an ideal solution for large-scale food producers, offering a private commissary kitchen equipped to meet demanding operational needs. It features 50 feet of in-line hoods, an in-unit walk-in refrigeration area measuring 561 square feet, and a dedicated freezer room of 363 square feet. The kitchen also includes a fully equipped washing area with both hand and wash sinks. For added convenience, additional refrigerated and frozen storage is available on site, ensuring ample capacity for food preservation and inventory management.
- Il est possible que le loyer annoncé ne comprenne pas certains services publics, services d’immeuble et frais immobiliers.
- Espace en excellent état
- Entièrement aménagé comme un espace de restaurant ou café
| Espace | Surface | Durée | Loyer | Type de bien | État | Disponible |
| 1er étage, bureau Unit 1 | 1 746 m² | Négociable | 381,73 € /m²/an 31,81 € /m²/mois 666 575 € /an 55 548 € /mois | Local commercial | Construction achevée | Maintenant |
1er étage, bureau Unit 1
| Surface |
| 1 746 m² |
| Durée |
| Négociable |
| Loyer |
| 381,73 € /m²/an 31,81 € /m²/mois 666 575 € /an 55 548 € /mois |
| Type de bien |
| Local commercial |
| État |
| Construction achevée |
| Disponible |
| Maintenant |
1er étage, bureau Unit 1
| Surface | 1 746 m² |
| Durée | Négociable |
| Loyer | 381,73 € /m²/an |
| Type de bien | Local commercial |
| État | Construction achevée |
| Disponible | Maintenant |
This space is an ideal solution for large-scale food producers, offering a private commissary kitchen equipped to meet demanding operational needs. It features 50 feet of in-line hoods, an in-unit walk-in refrigeration area measuring 561 square feet, and a dedicated freezer room of 363 square feet. The kitchen also includes a fully equipped washing area with both hand and wash sinks. For added convenience, additional refrigerated and frozen storage is available on site, ensuring ample capacity for food preservation and inventory management.
- Il est possible que le loyer annoncé ne comprenne pas certains services publics, services d’immeuble et frais immobiliers.
- Entièrement aménagé comme un espace de restaurant ou café
- Espace en excellent état
FAITS SUR L’INSTALLATION MANUFACTURE
APERÇU DU BIEN
Positioned in the heart of Lincoln Heights, one of Los Angeles’ most dynamic emerging neighborhoods, 230 W Avenue 26 offers a rare opportunity to lease a fully modernized, USDA-ready commissary kitchen facility tailored for large-scale food production. Originally constructed in the 1940s and completely renovated in 2015, the building now houses 56 pre-approved commissary spaces and features a robust infrastructure designed to support diverse culinary operations—from ingredient prep and food cart staging to organic, kosher, and allergen-sensitive production. The facility spans 18,796 SF across two levels, including a 4,290 SF main commissary and a 14,506 SF lower-level prep and storage area. Tenants benefit from 50 feet of in-line hoods, in-unit walk-in refrigeration and freezer rooms, multiple washing stations, and flexible rooms for administration or classroom use. Additional dry, cold, and frozen storage is available on-site, along with co-working and conference spaces. **Please note the spaces are offered together for a total of 18,796 SF for $65,000 per month. The spaces are also potentially divisible. Please call broker for pricing on the individual spaces (4,290 SF or 14,506 SF).** Strategically located just 1.5 blocks from the Lincoln/Cypress Metro Station and near major freeways, the property ensures seamless access for distribution and staff. Four loading docks, a freight elevator, and ramp access to grade-level loading further enhance operational efficiency. The site is professionally managed and includes locker rooms, dishwashing areas, and reserved parking. This is an ideal solution for food entrepreneurs, commissary operators, and production teams seeking a turnkey facility in a central Los Angeles location.
PRINCIPAUX COMMERCES À PROXIMITÉ








CARACTÉRISTIQUES
Présenté par

230-240 W Avenue 26
Hum, une erreur s’est produite lors de l’envoi de votre message. Veuillez réessayer.
Merci ! Votre message a été envoyé.








