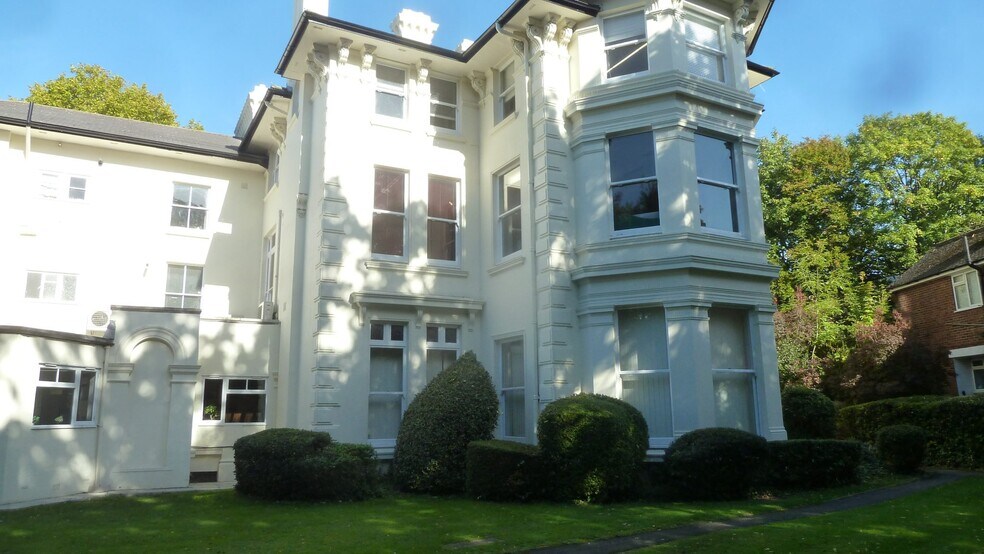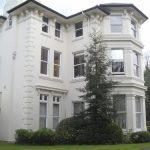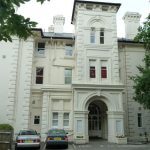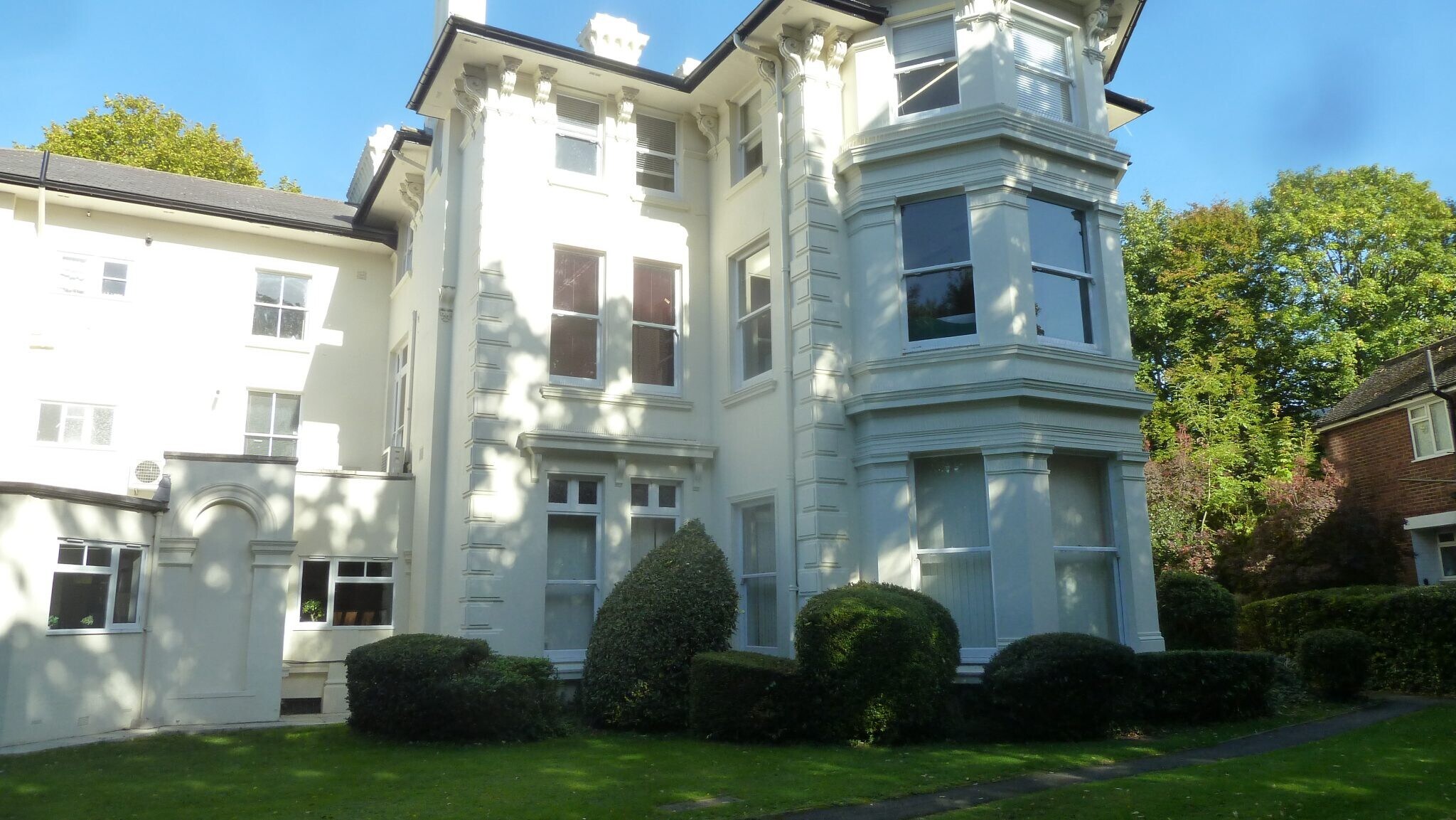Votre e-mail a été envoyé.

Sanctuary 23 Oak Hill Grove Bureau | 85 m² | À louer | Surbiton KT6 6DU



Certaines informations ont été traduites automatiquement.

INFORMATIONS PRINCIPALES
- The Sanctuary is situated within a short walk of Surbiton Railway Station and Town Centre and is conveniently located
- Great transport links
- The Sanctuary is a magnificent converted office building situated within an attractive and secluded setting surrounded by mature trees
TOUS LES ESPACE DISPONIBLES(1)
Afficher les loyers en
- ESPACE
- SURFACE
- DURÉE
- LOYER
- TYPE DE BIEN
- ÉTAT
- DISPONIBLE
Suite 10 is situated on the second (top) floor and comprises five private office rooms in total giving a Net Internal Area of 912 square feet (84.7 square metres). See Floor Plan attached.
- Classe d’utilisation : E
- Principalement open space
- Système de chauffage central
- Entreposage sécurisé
- Classe de performance énergétique – D
- Small kitchen/staff area
- Carpeted throughout
- Free visitor parking bays to the front of the buil
- Partiellement aménagé comme Bureau standard
- Convient pour 3 à 8 personnes
- Entièrement moquetté
- Lumière naturelle
- Entry phone system
- Small washroom facility
- Two allocated car parking spaces within the main c
| Espace | Surface | Durée | Loyer | Type de bien | État | Disponible |
| 2e étage, bureau 10 | 85 m² | Négociable | 203,51 € /m²/an 16,96 € /m²/mois 17 243 € /an 1 437 € /mois | Bureau | Construction partielle | Maintenant |
2e étage, bureau 10
| Surface |
| 85 m² |
| Durée |
| Négociable |
| Loyer |
| 203,51 € /m²/an 16,96 € /m²/mois 17 243 € /an 1 437 € /mois |
| Type de bien |
| Bureau |
| État |
| Construction partielle |
| Disponible |
| Maintenant |
2e étage, bureau 10
| Surface | 85 m² |
| Durée | Négociable |
| Loyer | 203,51 € /m²/an |
| Type de bien | Bureau |
| État | Construction partielle |
| Disponible | Maintenant |
Suite 10 is situated on the second (top) floor and comprises five private office rooms in total giving a Net Internal Area of 912 square feet (84.7 square metres). See Floor Plan attached.
- Classe d’utilisation : E
- Partiellement aménagé comme Bureau standard
- Principalement open space
- Convient pour 3 à 8 personnes
- Système de chauffage central
- Entièrement moquetté
- Entreposage sécurisé
- Lumière naturelle
- Classe de performance énergétique – D
- Entry phone system
- Small kitchen/staff area
- Small washroom facility
- Carpeted throughout
- Two allocated car parking spaces within the main c
- Free visitor parking bays to the front of the buil
APERÇU DU BIEN
The Sanctuary is a magnificent converted office building situated within an attractive and secluded setting surrounded by mature trees and landscaped gardens and is approached via a private driveway leading to visitors’ car parking at the front of the building. Suite 3 is situated on the ground floor and comprises a Net Internal Area of 1,121 square feet (104 square metres).
- Système de sécurité
- Espace d’entreposage
INFORMATIONS SUR L’IMMEUBLE
OCCUPANTS
- ÉTAGE
- NOM DE L’OCCUPANT
- SECTEUR D’ACTIVITÉ
- Inconnu
- Accounts Admin Limited
- Immobilier
- Inconnu
- Alderwick James & Co Ltd
- Services professionnels, scientifiques et techniques
- Inconnu
- Bluebabel Limited
- Services professionnels, scientifiques et techniques
- Inconnu
- Boogie Management
- Services professionnels, scientifiques et techniques
- Inconnu
- Collaborate Agency Ltd
- Services
- RDC
- Cubic Interactive Ltd
- Information
- Inconnu
- D. H. BARKER LIMITED
- Services professionnels, scientifiques et techniques
- Inconnu
- Emberton Associates Limited
- Services professionnels, scientifiques et techniques
- 1er
- Oomph! Wellness
- Arts, divertissement et loisirs
- RDC
- T Dowling H & Co
- Services professionnels, scientifiques et techniques
Présenté par

Sanctuary | 23 Oak Hill Grove
Hum, une erreur s’est produite lors de l’envoi de votre message. Veuillez réessayer.
Merci ! Votre message a été envoyé.





