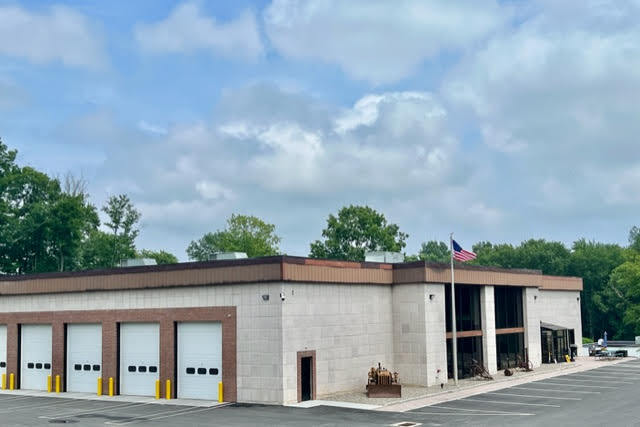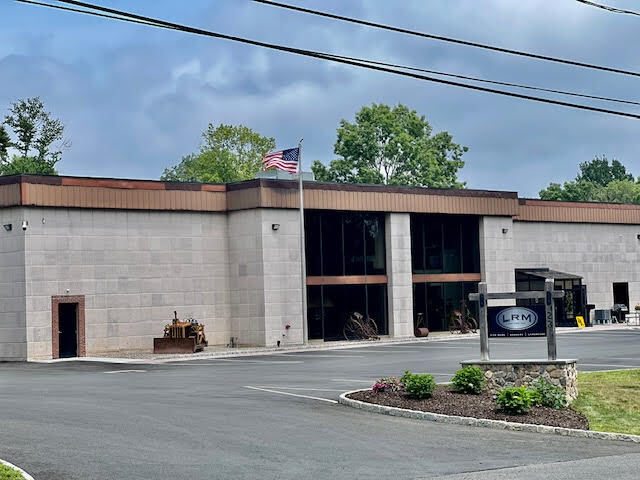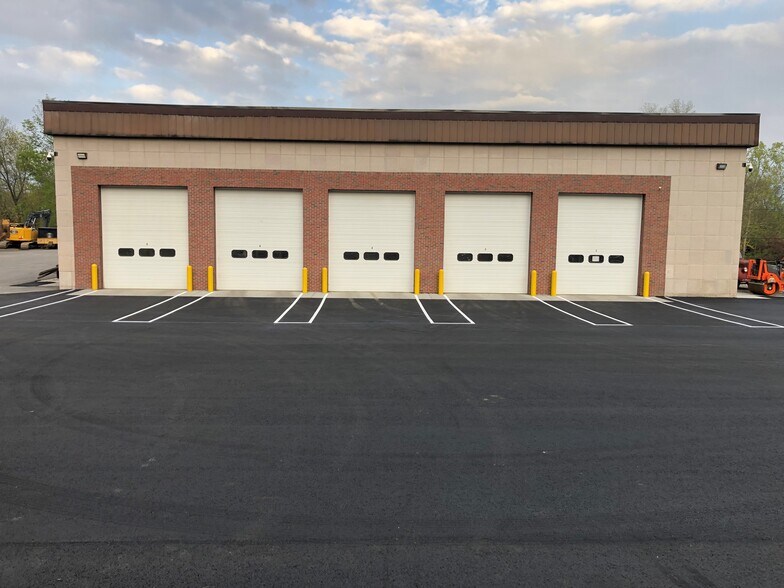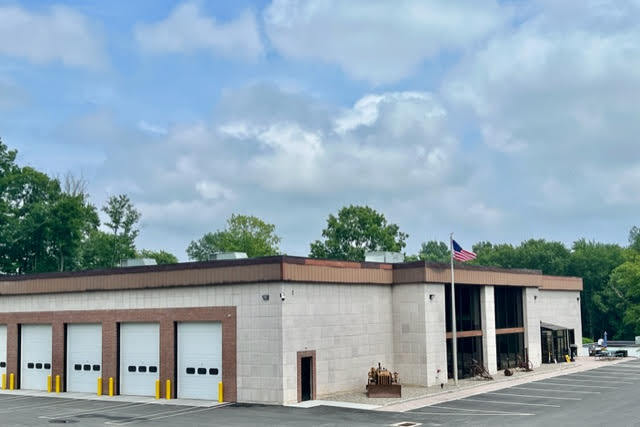Votre e-mail a été envoyé.
Certaines informations ont été traduites automatiquement.
INFORMATIONS PRINCIPALES
- Flex/Warehouse 20,000sf to 4,500sf Available -22' Clear Ht. for Storage or Truck Service with In-House Mechanic Shop
- Full HVAC & Sprinklered throughout. Handicap Bathrooms with Shower. Large Display-Showroom Area Available.
- M-5 Zone Permits Numerous Commercial Uses-Manufacturing, Fabricating, Car Storage, Vehicle Maintenance, Warehousing, Bulk Storage, etc.
- 7 High Bay Overhead Drive-in Doors to Service Bays or Warehouse Designed to House and Service Heavy Equipment and Oversized Trucks
- Substantial Parking and Storage on 2.3Acres. Infrastructure Includes large Paved Areas, Concrete Landing Pads, and Drop Lots for Trailer Storage
- At I-84 Exit 10. Easy access to and from I-84, I-684. The Gateway to NY and New England. For more information Contact George Walker - 203-733-0692
CARACTÉRISTIQUES
Afficher les loyers en
- ESPACE
- SURFACE
- DURÉE
- LOYER
- TYPE DE BIEN
- ÉTAT
- DISPONIBLE
This Industrial building with Flex/Warehouse space now for lease varies from 20,000sf to 4,500sf with 22’ clear height and 7 overhead drive-in doors accessing drive-in bays and warehouse areas. Zoned M5 industrial property, on 2.3-acre property is perfect for the contractor requiring outdoor storage. The building is designed to house and service heavy equipment and oversized trucks. Perfect for car collector’s indoor storage or other service uses. This 20,000 s.f. fully air-conditioned space available for lease was used previously as a fitness studio, then recently converted for contractor use. The space includes 15,000 s.f. on the first floor divided into garage/parking bays, in-house mechanic, shop, storage, a customer showroom/display area and handicap bathrooms with a shower. On the second floor, with stairwells on both sides, is another 4,500 s.f. of space with open and separate office/storage space with a handicap bathroom, full HVAC and a wide-open space. Besides numerous wholesale types of business could be ideal for dance studio's, karate studio's, or other business that need large open areas, plenty of bathrooms, and lots of parking. This fully sprinklered building allows numerous permitted uses include manufacturing, fabricating, packaging, printing, reproduction, shop supplies, retail car storage, vehicle maintenance, warehousing, bulk storage, utility, service center, laboratory, bottling, personal services, recreation or sporting facility. Located on a quiet commercial cul-de-sac with substantial storage and parking on three sides of the building with frontage sign exposure. The infrastructure on-site includes large, paved yard areas, reinforced concrete landing pads, and multiple drop lots for trailer or material storage. This unique and rare Flex/Warehouse facility is located adjacent to I-84 exit10 in Newtown, CT. It has immediate and easy free access to & from the I-84, I-684, and Rte. Super 7 Northeast transportation hub. This close proximity to I-84 allows utilization of transportation to and from the site for freight and customers going into Eastbound New England and Westbound New York, New Jersey and PA. Metropolitan NY and NJ is only one hour South. For more information Contact George Walker - 203-733-0692.
- Le loyer ne comprend pas les services publics, les frais immobiliers ou les services de l’immeuble.
- Principalement open space
- Ventilation et chauffage centraux
- M-5 Zone Permits Numerous Commercial uses
- Entièrement aménagé comme Bureau standard
- Peut être associé à un ou plusieurs espaces supplémentaires pour obtenir jusqu’à 1 858 m² d’espace adjacent.
- Full HVAC & Sprinklered throughout
| Espace | Surface | Durée | Loyer | Type de bien | État | Disponible |
| Mezzanine, bureau MEZZ | 418 m² | 5-10 Ans | 125,76 € /m²/an 10,48 € /m²/mois 52 577 € /an 4 381 € /mois | Bureau | Construction achevée | 01/01/2026 |
Mezzanine, bureau MEZZ
| Surface |
| 418 m² |
| Durée |
| 5-10 Ans |
| Loyer |
| 125,76 € /m²/an 10,48 € /m²/mois 52 577 € /an 4 381 € /mois |
| Type de bien |
| Bureau |
| État |
| Construction achevée |
| Disponible |
| 01/01/2026 |
- ESPACE
- SURFACE
- DURÉE
- LOYER
- TYPE DE BIEN
- ÉTAT
- DISPONIBLE
This Industrial building with Flex/Warehouse space now for lease varies from 20,000sf to 4,500sf with 22’ clear height and 7 overhead drive-in doors accessing drive-in bays and warehouse areas. Zoned M5 industrial property, on 2.3-acre property is perfect for the contractor requiring outdoor storage. The building is designed to house and service heavy equipment and oversized trucks. Perfect for car collector’s indoor storage or other service uses. This 20,000 s.f. fully air-conditioned space available for lease was used previously as a fitness studio, then recently converted for contractor use. The space includes 15,000 s.f. on the first floor divided into garage/parking bays, in-house mechanic, shop, storage, a customer showroom/display area and handicap bathrooms with a shower. On the second floor, with stairwells on both sides, is another 4,500 s.f. of space with open and separate office/storage space with a handicap bathroom, full HVAC and a wide-open space. Besides numerous wholesale types of business could be ideal for dance studio's, karate studio's, or other business that need large open areas, plenty of bathrooms, and lots of parking. This fully sprinklered building allows numerous permitted uses include manufacturing, fabricating, packaging, printing, reproduction, shop supplies, retail car storage, vehicle maintenance, warehousing, bulk storage, utility, service center, laboratory, bottling, personal services, recreation or sporting facility. Located on a quiet commercial cul-de-sac with substantial storage and parking on three sides of the building with frontage sign exposure. The infrastructure on-site includes large, paved yard areas, reinforced concrete landing pads, and multiple drop lots for trailer or material storage. This unique and rare Flex/Warehouse facility is located adjacent to I-84 exit10 in Newtown, CT. It has immediate and easy free access to & from the I-84, I-684, and Rte. Super 7 Northeast transportation hub. This close proximity to I-84 allows utilization of transportation to and from the site for freight and customers going into Eastbound New England and Westbound New York, New Jersey and PA. Metropolitan NY and NJ is only one hour South. For more information Contact George Walker - 203-733-0692.
- Le loyer ne comprend pas les services publics, les frais immobiliers ou les services de l’immeuble.
- 7 accès plain-pied
- Peut être associé à un ou plusieurs espaces supplémentaires pour obtenir jusqu’à 1 858 m² d’espace adjacent.
- 7 High Bay Overhead Drive-in Doors to Service Bays
- M-5 Zone Permits Numerous Commercial uses
- Comprend 325 m² d’espace de bureau dédié
- Espace en excellent état
- Flex/Warehouse 20,000sf to 4,500sf-22' Clear Ht.
- Full HVAC & Sprinklered throughout
This Industrial building with Flex/Warehouse space now for lease varies from 20,000sf to 4,500sf with 22’ clear height and 7 overhead drive-in doors accessing drive-in bays and warehouse areas. Zoned M5 industrial property, on 2.3-acre property is perfect for the contractor requiring outdoor storage. The building is designed to house and service heavy equipment and oversized trucks. Perfect for car collector’s indoor storage or other service uses. This 20,000 s.f. fully air-conditioned space available for lease was used previously as a fitness studio, then recently converted for contractor use. The space includes 15,000 s.f. on the first floor divided into garage/parking bays, in-house mechanic, shop, storage, a customer showroom/display area and handicap bathrooms with a shower. On the second floor, with stairwells on both sides, is another 4,500 s.f. of space with open and separate office/storage space with a handicap bathroom, full HVAC and a wide-open space. Besides numerous wholesale types of business could be ideal for dance studio's, karate studio's, or other business that need large open areas, plenty of bathrooms, and lots of parking. This fully sprinklered building allows numerous permitted uses include manufacturing, fabricating, packaging, printing, reproduction, shop supplies, retail car storage, vehicle maintenance, warehousing, bulk storage, utility, service center, laboratory, bottling, personal services, recreation or sporting facility. Located on a quiet commercial cul-de-sac with substantial storage and parking on three sides of the building with frontage sign exposure. The infrastructure on-site includes large, paved yard areas, reinforced concrete landing pads, and multiple drop lots for trailer or material storage. This unique and rare Flex/Warehouse facility is located adjacent to I-84 exit10 in Newtown, CT. It has immediate and easy free access to & from the I-84, I-684, and Rte. Super 7 Northeast transportation hub. This close proximity to I-84 allows utilization of transportation to and from the site for freight and customers going into Eastbound New England and Westbound New York, New Jersey and PA. Metropolitan NY and NJ is only one hour South. For more information Contact George Walker - 203-733-0692.
- Le loyer ne comprend pas les services publics, les frais immobiliers ou les services de l’immeuble.
- Principalement open space
- Ventilation et chauffage centraux
- M-5 Zone Permits Numerous Commercial uses
- Entièrement aménagé comme Bureau standard
- Peut être associé à un ou plusieurs espaces supplémentaires pour obtenir jusqu’à 1 858 m² d’espace adjacent.
- Full HVAC & Sprinklered throughout
| Espace | Surface | Durée | Loyer | Type de bien | État | Disponible |
| 1er étage | 1 440 m² | 5-10 Ans | 125,76 € /m²/an 10,48 € /m²/mois 181 098 € /an 15 091 € /mois | Industriel/Logistique | Construction partielle | 01/01/2026 |
| Mezzanine, bureau MEZZ | 418 m² | 5-10 Ans | 125,76 € /m²/an 10,48 € /m²/mois 52 577 € /an 4 381 € /mois | Bureau | Construction achevée | 01/01/2026 |
1er étage
| Surface |
| 1 440 m² |
| Durée |
| 5-10 Ans |
| Loyer |
| 125,76 € /m²/an 10,48 € /m²/mois 181 098 € /an 15 091 € /mois |
| Type de bien |
| Industriel/Logistique |
| État |
| Construction partielle |
| Disponible |
| 01/01/2026 |
Mezzanine, bureau MEZZ
| Surface |
| 418 m² |
| Durée |
| 5-10 Ans |
| Loyer |
| 125,76 € /m²/an 10,48 € /m²/mois 52 577 € /an 4 381 € /mois |
| Type de bien |
| Bureau |
| État |
| Construction achevée |
| Disponible |
| 01/01/2026 |
1er étage
| Surface | 1 440 m² |
| Durée | 5-10 Ans |
| Loyer | 125,76 € /m²/an |
| Type de bien | Industriel/Logistique |
| État | Construction partielle |
| Disponible | 01/01/2026 |
This Industrial building with Flex/Warehouse space now for lease varies from 20,000sf to 4,500sf with 22’ clear height and 7 overhead drive-in doors accessing drive-in bays and warehouse areas. Zoned M5 industrial property, on 2.3-acre property is perfect for the contractor requiring outdoor storage. The building is designed to house and service heavy equipment and oversized trucks. Perfect for car collector’s indoor storage or other service uses. This 20,000 s.f. fully air-conditioned space available for lease was used previously as a fitness studio, then recently converted for contractor use. The space includes 15,000 s.f. on the first floor divided into garage/parking bays, in-house mechanic, shop, storage, a customer showroom/display area and handicap bathrooms with a shower. On the second floor, with stairwells on both sides, is another 4,500 s.f. of space with open and separate office/storage space with a handicap bathroom, full HVAC and a wide-open space. Besides numerous wholesale types of business could be ideal for dance studio's, karate studio's, or other business that need large open areas, plenty of bathrooms, and lots of parking. This fully sprinklered building allows numerous permitted uses include manufacturing, fabricating, packaging, printing, reproduction, shop supplies, retail car storage, vehicle maintenance, warehousing, bulk storage, utility, service center, laboratory, bottling, personal services, recreation or sporting facility. Located on a quiet commercial cul-de-sac with substantial storage and parking on three sides of the building with frontage sign exposure. The infrastructure on-site includes large, paved yard areas, reinforced concrete landing pads, and multiple drop lots for trailer or material storage. This unique and rare Flex/Warehouse facility is located adjacent to I-84 exit10 in Newtown, CT. It has immediate and easy free access to & from the I-84, I-684, and Rte. Super 7 Northeast transportation hub. This close proximity to I-84 allows utilization of transportation to and from the site for freight and customers going into Eastbound New England and Westbound New York, New Jersey and PA. Metropolitan NY and NJ is only one hour South. For more information Contact George Walker - 203-733-0692.
- Le loyer ne comprend pas les services publics, les frais immobiliers ou les services de l’immeuble.
- Comprend 325 m² d’espace de bureau dédié
- 7 accès plain-pied
- Espace en excellent état
- Peut être associé à un ou plusieurs espaces supplémentaires pour obtenir jusqu’à 1 858 m² d’espace adjacent.
- Flex/Warehouse 20,000sf to 4,500sf-22' Clear Ht.
- 7 High Bay Overhead Drive-in Doors to Service Bays
- Full HVAC & Sprinklered throughout
- M-5 Zone Permits Numerous Commercial uses
Mezzanine, bureau MEZZ
| Surface | 418 m² |
| Durée | 5-10 Ans |
| Loyer | 125,76 € /m²/an |
| Type de bien | Bureau |
| État | Construction achevée |
| Disponible | 01/01/2026 |
This Industrial building with Flex/Warehouse space now for lease varies from 20,000sf to 4,500sf with 22’ clear height and 7 overhead drive-in doors accessing drive-in bays and warehouse areas. Zoned M5 industrial property, on 2.3-acre property is perfect for the contractor requiring outdoor storage. The building is designed to house and service heavy equipment and oversized trucks. Perfect for car collector’s indoor storage or other service uses. This 20,000 s.f. fully air-conditioned space available for lease was used previously as a fitness studio, then recently converted for contractor use. The space includes 15,000 s.f. on the first floor divided into garage/parking bays, in-house mechanic, shop, storage, a customer showroom/display area and handicap bathrooms with a shower. On the second floor, with stairwells on both sides, is another 4,500 s.f. of space with open and separate office/storage space with a handicap bathroom, full HVAC and a wide-open space. Besides numerous wholesale types of business could be ideal for dance studio's, karate studio's, or other business that need large open areas, plenty of bathrooms, and lots of parking. This fully sprinklered building allows numerous permitted uses include manufacturing, fabricating, packaging, printing, reproduction, shop supplies, retail car storage, vehicle maintenance, warehousing, bulk storage, utility, service center, laboratory, bottling, personal services, recreation or sporting facility. Located on a quiet commercial cul-de-sac with substantial storage and parking on three sides of the building with frontage sign exposure. The infrastructure on-site includes large, paved yard areas, reinforced concrete landing pads, and multiple drop lots for trailer or material storage. This unique and rare Flex/Warehouse facility is located adjacent to I-84 exit10 in Newtown, CT. It has immediate and easy free access to & from the I-84, I-684, and Rte. Super 7 Northeast transportation hub. This close proximity to I-84 allows utilization of transportation to and from the site for freight and customers going into Eastbound New England and Westbound New York, New Jersey and PA. Metropolitan NY and NJ is only one hour South. For more information Contact George Walker - 203-733-0692.
- Le loyer ne comprend pas les services publics, les frais immobiliers ou les services de l’immeuble.
- Entièrement aménagé comme Bureau standard
- Principalement open space
- Peut être associé à un ou plusieurs espaces supplémentaires pour obtenir jusqu’à 1 858 m² d’espace adjacent.
- Ventilation et chauffage centraux
- Full HVAC & Sprinklered throughout
- M-5 Zone Permits Numerous Commercial uses
APERÇU DU BIEN
Ce bâtiment industriel avec espace flexible/entrepôt est désormais disponible à la location, avec des surfaces variant de 20 000 pieds carrés à 4 500 pieds carrés, une hauteur libre de 22 pieds et 7 portes sectionnelles permettant l'accès aux baies de chargement et aux zones d'entrepôt. Classé en zone industrielle M5, cette propriété de 2,3 acres est idéale pour un entrepreneur ayant besoin de stockage extérieur. Le bâtiment est conçu pour accueillir et entretenir des équipements lourds et des camions surdimensionnés. Parfait également pour le stockage intérieur de voitures de collection ou d'autres usages de service. Cet espace de 20 000 pieds carrés entièrement climatisé, disponible à la location, a été utilisé auparavant comme studio de fitness, puis récemment converti pour un usage d'entrepreneur. L'espace comprend 15 000 pieds carrés au rez-de-chaussée, divisés en baies de garage/parking, atelier mécanique interne, espace de stockage, showroom/exposition pour les clients, ainsi que des sanitaires accessibles aux personnes handicapées avec douche. Au deuxième étage, accessible par des escaliers des deux côtés, se trouvent 4 500 pieds carrés supplémentaires, comprenant des espaces ouverts et séparés pour bureaux/stockage, une salle de bain accessible aux personnes handicapées, un système complet de CVC (chauffage, ventilation, climatisation) et un grand espace ouvert. Outre divers types d'entreprises de gros, cet espace pourrait convenir à des studios de danse, de karaté ou à d'autres activités nécessitant de grandes zones ouvertes, de nombreux sanitaires et un vaste parking. Ce bâtiment entièrement équipé de sprinklers permet de nombreux usages autorisés, notamment la fabrication, la transformation, l'emballage, l'impression, la reproduction, les fournitures d'atelier, le stockage de voitures de collection, l'entretien de véhicules, l'entreposage, le stockage en vrac, les services publics, les centres de service, les laboratoires, l'embouteillage, les services personnels, les installations de loisirs ou sportives. Situé dans une impasse commerciale calme, le bâtiment dispose d'importantes zones de stockage et de stationnement sur trois côtés, avec une visibilité pour un panneau en façade. Les infrastructures sur place incluent de grandes zones pavées, des plateformes en béton armé et plusieurs zones de dépôt pour le stockage de remorques ou de matériaux. Cette installation unique et rare de type flexible/entrepôt est située à proximité immédiate de la sortie 10 de l'I-84 à Newtown, CT. Elle offre un accès direct et facile à l'I-84, l'I-684 et la Route Super 7, un important hub de transport du Nord-Est. Cette proximité avec l'I-84 permet une utilisation optimale pour le transport de marchandises et les clients se rendant vers la Nouvelle-Angleterre à l'est ou New York, le New Jersey et la Pennsylvanie à l'ouest. La région métropolitaine de New York et du New Jersey est à seulement une heure au sud. Pour plus d'informations, contactez George Walker au 203-733-0692.
FAITS SUR L’INSTALLATION ENTREPÔT
Présenté par

23 Commerce Rd
Hum, une erreur s’est produite lors de l’envoi de votre message. Veuillez réessayer.
Merci ! Votre message a été envoyé.








