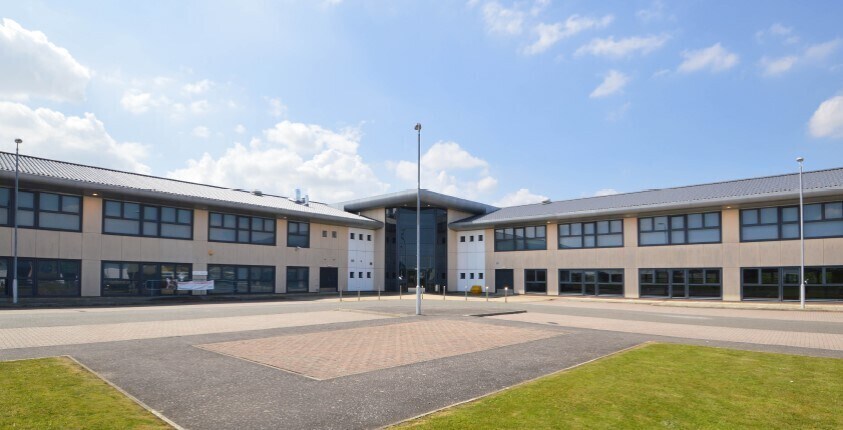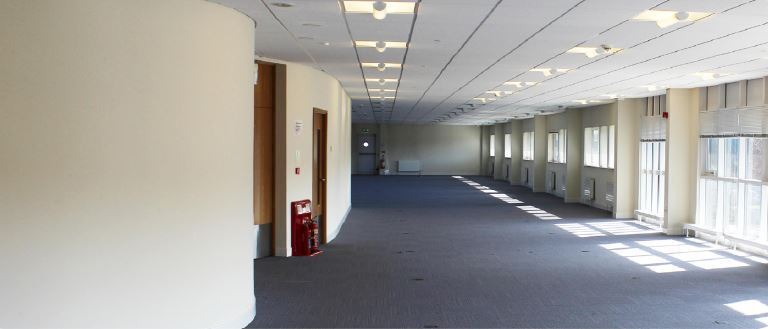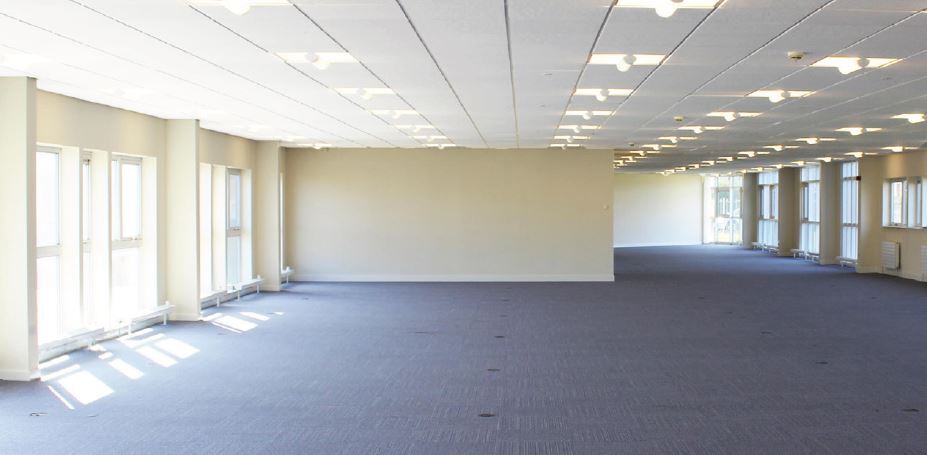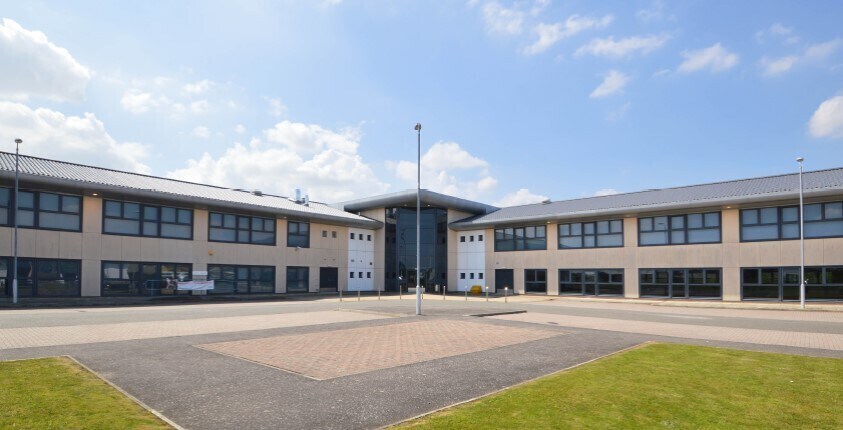Votre e-mail a été envoyé.
Certaines informations ont été traduites automatiquement.
INFORMATIONS PRINCIPALES
- Suites ranging from 510.96 sq.m. (5,500 sq.ft.).
- Attractive location: Close to M8, M77 & M74 motorway network.
- Large car park.
- Capable of accommodating larger requirements.
- Raised access flooring.
- Ground floor suite qualifies for 100% Fresh Start Rating Relief.
TOUS LES ESPACE DISPONIBLES(1)
Afficher les loyers en
- ESPACE
- SURFACE
- DURÉE
- LOYER
- TYPE DE BIEN
- ÉTAT
- DISPONIBLE
The subjects comprise part of the ground floor of one office pavilion. The property has a dedicated and secure access point, along with substantial external areas. Internally the facility is laid out to provide a mix of open plan play zones; childrens wc’s; laundry room; kitchen along with separate staff room/kitchen and wc facilities.
- Classe d’utilisation : Classe 4
- Disposition open space
- Mix open plan
- Laundry room
- Entièrement aménagé comme Bureau standard
- Toilettes incluses dans le bail
- Staff room
| Espace | Surface | Durée | Loyer | Type de bien | État | Disponible |
| RDC, bureau Part | 511 m² | Négociable | Sur demande Sur demande Sur demande Sur demande | Bureau | Construction achevée | Maintenant |
RDC, bureau Part
| Surface |
| 511 m² |
| Durée |
| Négociable |
| Loyer |
| Sur demande Sur demande Sur demande Sur demande |
| Type de bien |
| Bureau |
| État |
| Construction achevée |
| Disponible |
| Maintenant |
RDC, bureau Part
| Surface | 511 m² |
| Durée | Négociable |
| Loyer | Sur demande |
| Type de bien | Bureau |
| État | Construction achevée |
| Disponible | Maintenant |
The subjects comprise part of the ground floor of one office pavilion. The property has a dedicated and secure access point, along with substantial external areas. Internally the facility is laid out to provide a mix of open plan play zones; childrens wc’s; laundry room; kitchen along with separate staff room/kitchen and wc facilities.
- Classe d’utilisation : Classe 4
- Entièrement aménagé comme Bureau standard
- Disposition open space
- Toilettes incluses dans le bail
- Mix open plan
- Staff room
- Laundry room
APERÇU DU BIEN
The subjects comprise a modern detached office building of steel frame with sheet metal cladding, under a pitched profile metal sheet roof. The property is arranged over ground and first floor with lift access to the upper level. Pavilion 2 provides a total of 22,000 sq ft of high quality office accommodation. At ground floor level, the accommodation extends to approx. 5,500 sqft however at 1st Floor level, both suites are combined and thereby offer a single floor plate of approx.11,000 sqft.
- Plancher surélevé
- Système de sécurité
- Classe de performance énergétique –B
- Plafond suspendu
INFORMATIONS SUR L’IMMEUBLE
OCCUPANTS
- ÉTAGE
- NOM DE L’OCCUPANT
- SECTEUR D’ACTIVITÉ
- RDC
- NSPCC
- Santé et assistance sociale
Présenté par

Pavilion 2 | 23 Ardlaw St
Hum, une erreur s’est produite lors de l’envoi de votre message. Veuillez réessayer.
Merci ! Votre message a été envoyé.









