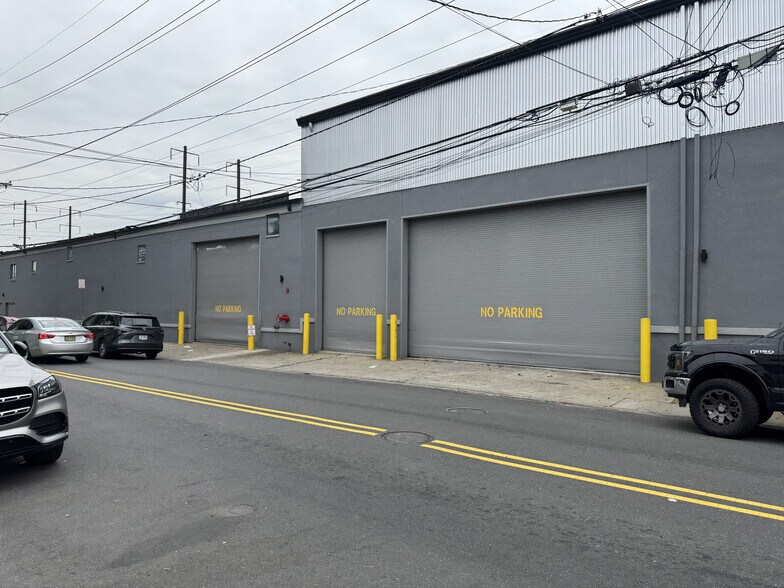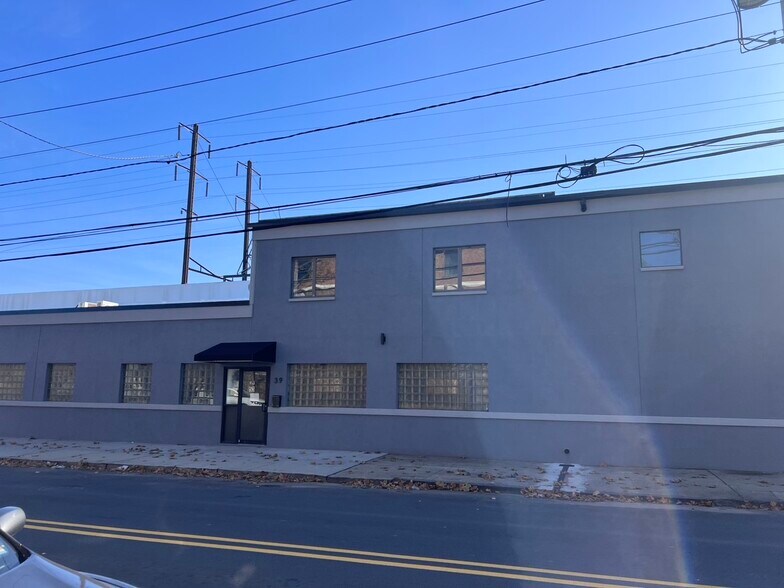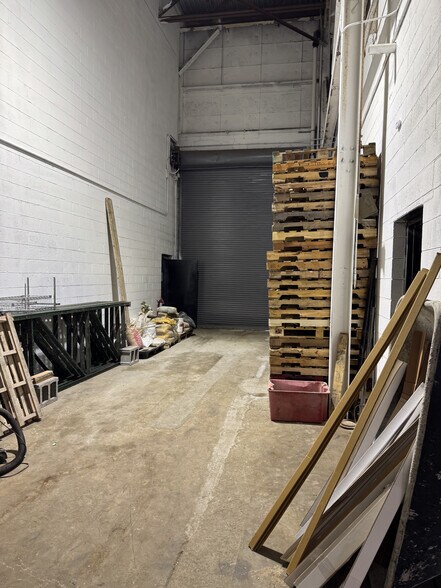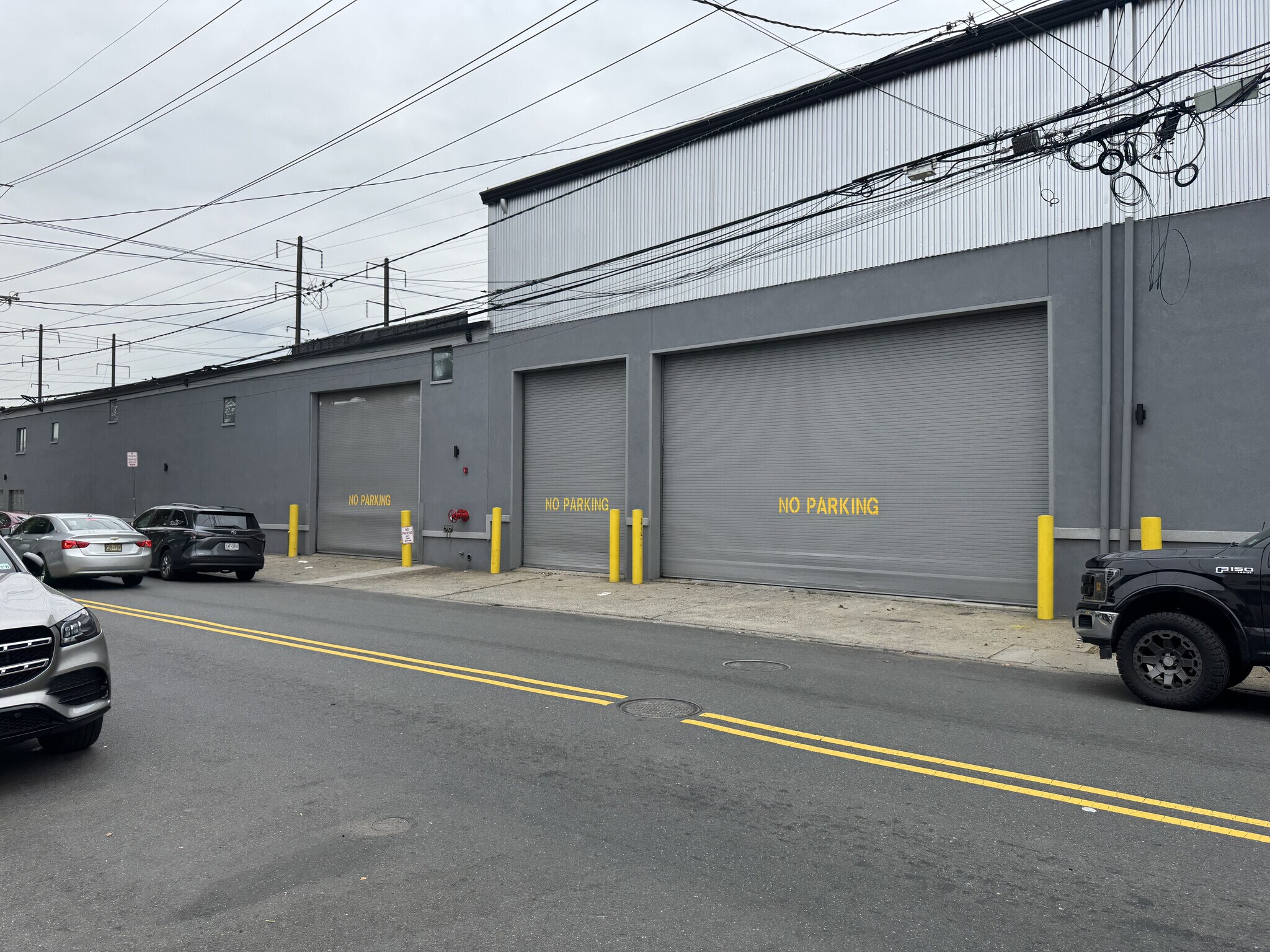Votre e-mail a été envoyé.
Certaines informations ont été traduites automatiquement.
CARACTÉRISTIQUES
TOUS LES ESPACE DISPONIBLES(1)
Afficher les loyers en
- ESPACE
- SURFACE
- DURÉE
- LOYER
- TYPE DE BIEN
- ÉTAT
- DISPONIBLE
Industrial space for lease.
- Le loyer ne comprend pas les services publics, les frais immobiliers ou les services de l’immeuble.
- Espace en excellent état
- Ventilation et chauffage centraux
- Comprend 139 m² d’espace de bureau dédié
- 2 quais de chargement
- Détecteur de fumée
| Espace | Surface | Durée | Loyer | Type de bien | État | Disponible |
| 1er étage | 1 255 m² | Négociable | Sur demande Sur demande Sur demande Sur demande | Industriel/Logistique | - | Maintenant |
1er étage
| Surface |
| 1 255 m² |
| Durée |
| Négociable |
| Loyer |
| Sur demande Sur demande Sur demande Sur demande |
| Type de bien |
| Industriel/Logistique |
| État |
| - |
| Disponible |
| Maintenant |
1er étage
| Surface | 1 255 m² |
| Durée | Négociable |
| Loyer | Sur demande |
| Type de bien | Industriel/Logistique |
| État | - |
| Disponible | Maintenant |
Industrial space for lease.
- Le loyer ne comprend pas les services publics, les frais immobiliers ou les services de l’immeuble.
- Comprend 139 m² d’espace de bureau dédié
- Espace en excellent état
- 2 quais de chargement
- Ventilation et chauffage centraux
- Détecteur de fumée
APERÇU DU BIEN
Positioned on a 1.02-acre lot zoned I-1 (Light Industrial), this ±13,510 SF industrial facility offers a versatile combination of warehouse, office, and service space across multiple levels. The layout is ideal for businesses requiring both high-volume storage and operational flexibility. The property comprises several distinct sections, detailed as follows: The warehouse section which includes 6,660 SF with a ceiling height of 11 '11 " , is suitable for storage, light manufacturing, or assembly. It includes 1,500 SF of office area to support administrative and operational functions. Additionally, there is a 4,600 SF two-bay garage with 27' ceilings, ideal for vehicle maintenance, or service operations. A 750 SF long drive-in bay, providing extended access for larger vehicles or equipment loading. Two upper-level spaces (2,560 SF and 800 SF) for storage, mezzanine workspace, or additional office build-out. The facility offers accessibility for each unit and can be divided based on individual requirements, allowing efficient movement of goods and materials. Ample interior clearances and a balanced layout provide flexibility for a range of industrial uses, including warehousing, light manufacturing, logistics, distribution, and service-based businesses. This presents an opportunity for businesses seeking a location to downsize, expand, or establish their operations in the area. For additional details or to arrange a site visit, please get in touch with us. We are happy to assist you in locating a property for your business operations.
FAITS SUR L’INSTALLATION ENTREPÔT
Présenté par

23-53 Rome St
Hum, une erreur s’est produite lors de l’envoi de votre message. Veuillez réessayer.
Merci ! Votre message a été envoyé.







