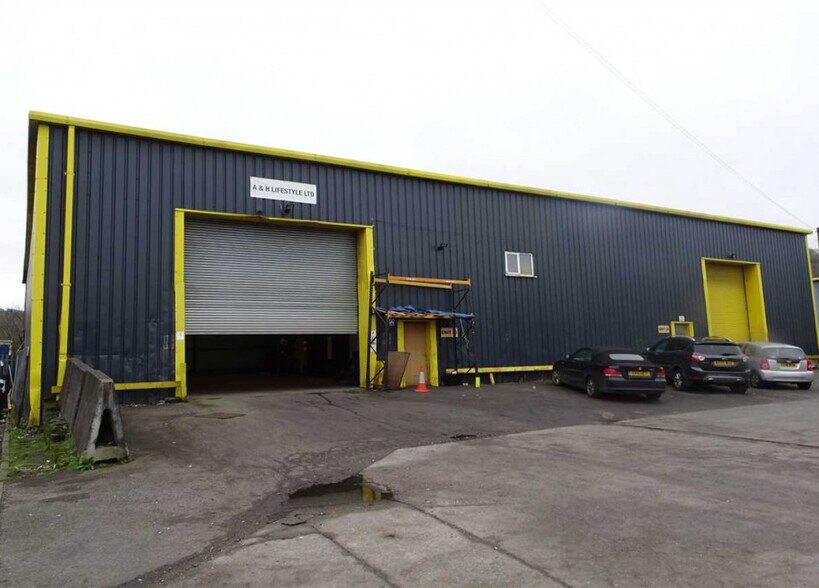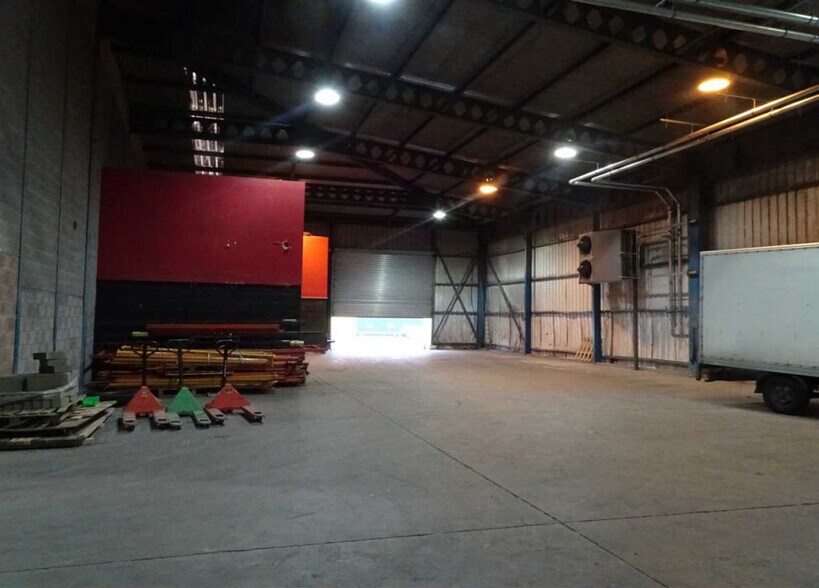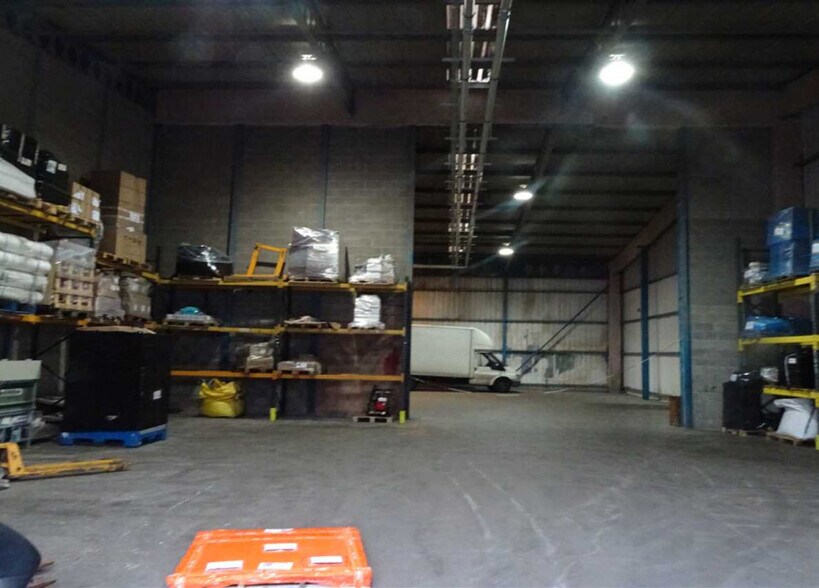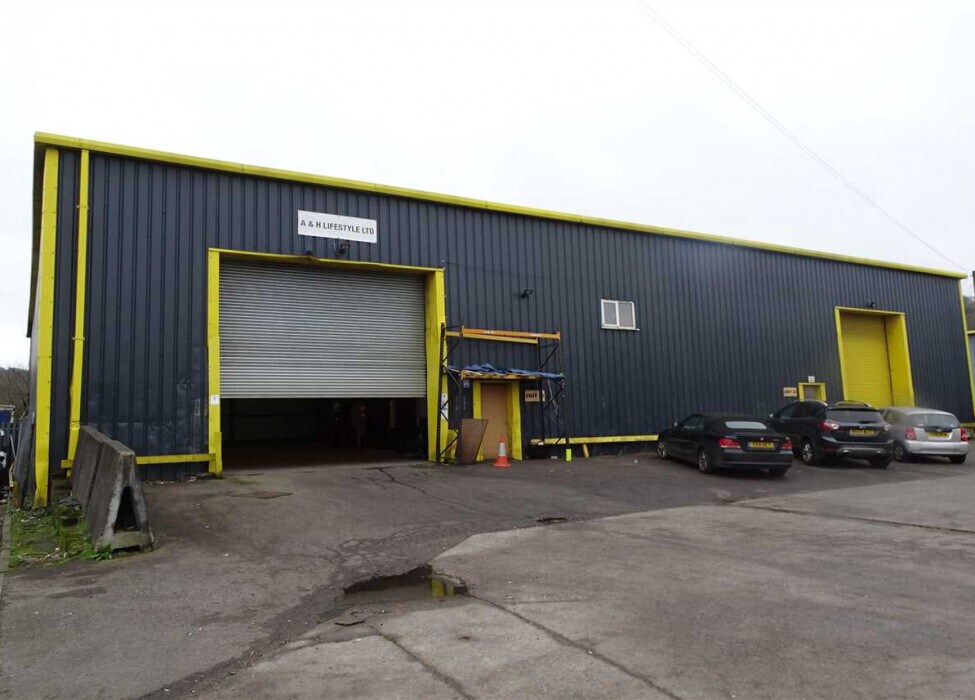
Cette fonctionnalité n’est pas disponible pour le moment.
Nous sommes désolés, mais la fonctionnalité à laquelle vous essayez d’accéder n’est pas disponible actuellement. Nous sommes au courant du problème et notre équipe travaille activement pour le résoudre.
Veuillez vérifier de nouveau dans quelques minutes. Veuillez nous excuser pour ce désagrément.
– L’équipe LoopNet
Votre e-mail a été envoyé.
INFORMATIONS PRINCIPALES
- Located on the established Dyffryn Business Park
- The estate is located approximately 13 miles north of Cardiff City Centre and 10 miles east of Pontypridd. Access from Cardiff and Junction 32 of M4
- One of the most successful industrial estates in the region with occupiers such as Centerprise International, Kautex Textron and Bergstrom
TOUS LES ESPACE DISPONIBLES(1)
Afficher les loyers en
- ESPACE
- SURFACE
- DURÉE
- LOYER
- TYPE DE BIEN
- ÉTAT
- DISPONIBLE
The property is available on a new full repairing lease. £15,250 per annum (£5.80psf) exclusive of VAT. A service charge applies for upkeep of the Estate, which currently runs at £0.25 per sq ft. Buildings insurance currently runs at £0.45 per sq ft.
- Classe d’utilisation : B8
- Entreposage sécurisé
- Toilettes incluses dans le bail
- Cour
- Roller shutter door
- Cuisine
- Stores automatiques
- Classe de performance énergétique –C
- WC Facilities
- Minimum eaves height 6.2m
| Espace | Surface | Durée | Loyer | Type de bien | État | Disponible |
| RDC – 24 | 244 m² | Négociable | 71,61 € /m²/an 5,97 € /m²/mois 17 484 € /an 1 457 € /mois | Industriel/Logistique | Construction partielle | Maintenant |
RDC – 24
| Surface |
| 244 m² |
| Durée |
| Négociable |
| Loyer |
| 71,61 € /m²/an 5,97 € /m²/mois 17 484 € /an 1 457 € /mois |
| Type de bien |
| Industriel/Logistique |
| État |
| Construction partielle |
| Disponible |
| Maintenant |
RDC – 24
| Surface | 244 m² |
| Durée | Négociable |
| Loyer | 71,61 € /m²/an |
| Type de bien | Industriel/Logistique |
| État | Construction partielle |
| Disponible | Maintenant |
The property is available on a new full repairing lease. £15,250 per annum (£5.80psf) exclusive of VAT. A service charge applies for upkeep of the Estate, which currently runs at £0.25 per sq ft. Buildings insurance currently runs at £0.45 per sq ft.
- Classe d’utilisation : B8
- Cuisine
- Entreposage sécurisé
- Stores automatiques
- Toilettes incluses dans le bail
- Classe de performance énergétique –C
- Cour
- WC Facilities
- Roller shutter door
- Minimum eaves height 6.2m
APERÇU DU BIEN
The unit itself is of steel portal frame construction with insulated profile steel cladding to the roof and external elevations, concrete flooring and breeze block internal walls. The unit has a manual roller shutter door and a separate pedestrian access point. The roller shutter door measures approximately 3.7m in width and 5m in height. Male and female toilets are provided within the property, along with an additional space suitable for installing a small kitchen. The unit is fitted with sodium lighting. The maximum working height is 7.5m, with a minimum eaves height of 6.2m.
FAITS SUR L’INSTALLATION ENTREPÔT
Présenté par

23-25 Withey Ct
Hum, une erreur s’est produite lors de l’envoi de votre message. Veuillez réessayer.
Merci ! Votre message a été envoyé.









