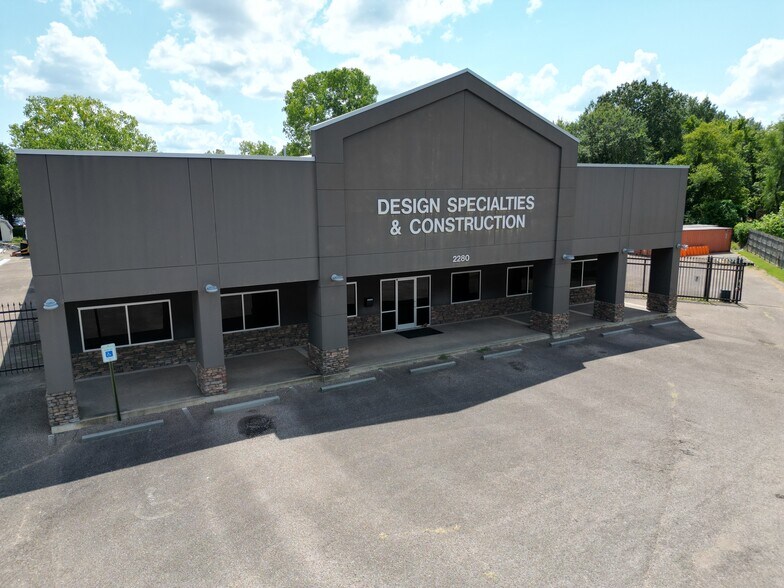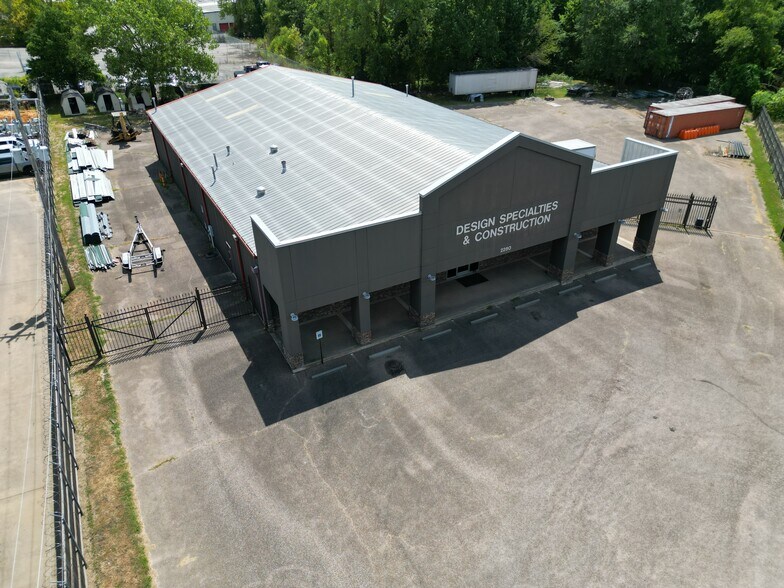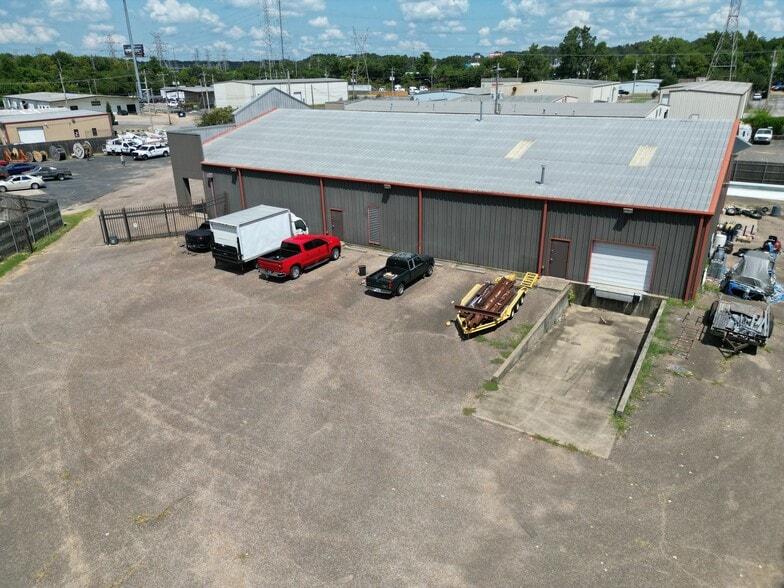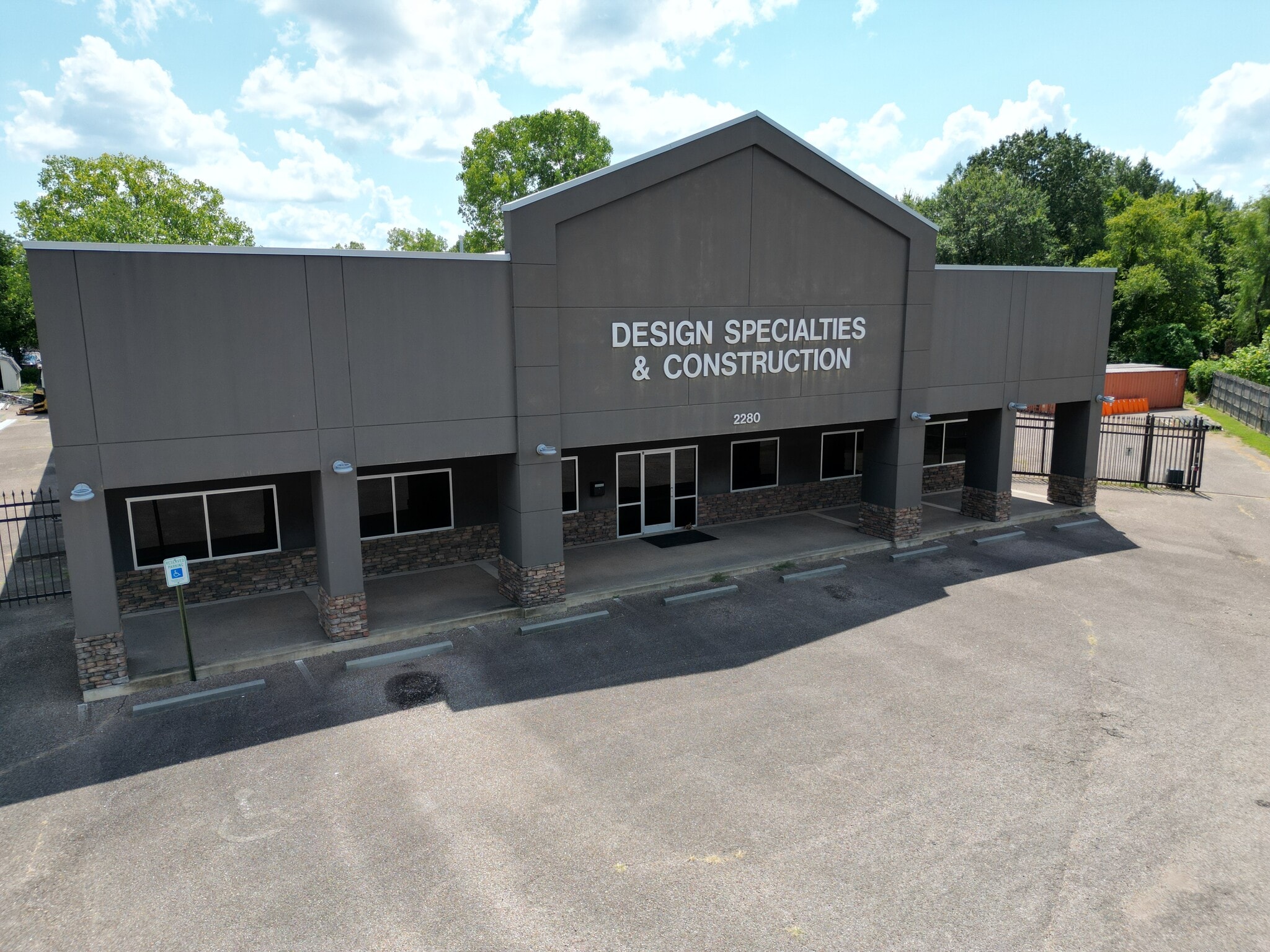
Industrial/Warehouse Building | 2280 Podesta Cv
Cette fonctionnalité n’est pas disponible pour le moment.
Nous sommes désolés, mais la fonctionnalité à laquelle vous essayez d’accéder n’est pas disponible actuellement. Nous sommes au courant du problème et notre équipe travaille activement pour le résoudre.
Veuillez vérifier de nouveau dans quelques minutes. Veuillez nous excuser pour ce désagrément.
– L’équipe LoopNet
Votre e-mail a été envoyé.
Industrial/Warehouse Building 2280 Podesta Cv Industriel/Logistique 951 m² À vendre Memphis, TN 38134 939 510 € (987,58 €/m²)



INFORMATIONS PRINCIPALES SUR L'INVESTISSEMENT
- Automatic Iron Gate (Back lot yard parking for trucks is fully gated
- Grade Level doors: 1 (12’ x12’)
- Air extractor/exhaust fan
- Dock doors: 1 high Dock 10’ x 10’
- Space between columns: Free of Columns
- Mezzanine area with warehouse view
RÉSUMÉ ANALYTIQUE
Industrial/Warehouse Building near Covington Pike & 240
*Building, furniture, equipment, vehicle, outside storage included.
•Warehouse: 5,888 SF +/-
•Mezzanine: 880 SF +/-
•Office: 3,375 SF +/-
•20 Parking Spaces
•Automatic Iron Gate
•Lot Size: 1.43 Acres
•Zoned: Employment (EMP)
Dock doors:1 high Dock 10’ x 10’
Grade Level doors: 1 (12’ x12’)
Clear height: 22’
Space between columns: Free of Columns
Roof: Metal (original roof approximately 15 yr old)
Sprinkler System: No
Power: Three phase power
AC: Heat only
Parking: 20+ parking spaces for staff/customers. 8 parking spaces in front. Back lot yard/parking for Trucks fully gated
Additional features:
•Air extractor/exhaust fan
•Mezzanine area with warehouse view
•1 restroom in Warehouse
•Automatic Iron Gate
Office Area:
• AC: Yes (HVAC units inside the warehouse)
• Lobby/reception area
• 3 Private Offices
• 1 large conference room
• Breakroom
• Restrooms M/W
• Approximately 1,153 SF of shell condition office area, ideal for a Showroom or General Office.
• 8 front parking spaces
• approximately 5 minutes to I-40, US-64, & US-79
*Building, furniture, equipment, vehicle, outside storage included.
•Warehouse: 5,888 SF +/-
•Mezzanine: 880 SF +/-
•Office: 3,375 SF +/-
•20 Parking Spaces
•Automatic Iron Gate
•Lot Size: 1.43 Acres
•Zoned: Employment (EMP)
Dock doors:1 high Dock 10’ x 10’
Grade Level doors: 1 (12’ x12’)
Clear height: 22’
Space between columns: Free of Columns
Roof: Metal (original roof approximately 15 yr old)
Sprinkler System: No
Power: Three phase power
AC: Heat only
Parking: 20+ parking spaces for staff/customers. 8 parking spaces in front. Back lot yard/parking for Trucks fully gated
Additional features:
•Air extractor/exhaust fan
•Mezzanine area with warehouse view
•1 restroom in Warehouse
•Automatic Iron Gate
Office Area:
• AC: Yes (HVAC units inside the warehouse)
• Lobby/reception area
• 3 Private Offices
• 1 large conference room
• Breakroom
• Restrooms M/W
• Approximately 1,153 SF of shell condition office area, ideal for a Showroom or General Office.
• 8 front parking spaces
• approximately 5 minutes to I-40, US-64, & US-79
INFORMATIONS SUR L’IMMEUBLE
| Prix | 939 510 € | Surface utile brute | 951 m² |
| Prix par m² | 987,58 € | Nb d’étages | 1 |
| Type de vente | Investissement ou propriétaire occupant | Année de construction | 2008 |
| Type de bien | Industriel/Logistique | Occupation | Mono |
| Sous-type de bien | Entrepôt | Ratio de stationnement | 0,18/1 000 m² |
| Classe d’immeuble | B | Hauteur libre du plafond | 6,71 m |
| Surface du lot | 0,58 ha | Nb de portes élevées/de chargement | 1 |
| Zonage | IL - Employment (EMP) | ||
| Prix | 939 510 € |
| Prix par m² | 987,58 € |
| Type de vente | Investissement ou propriétaire occupant |
| Type de bien | Industriel/Logistique |
| Sous-type de bien | Entrepôt |
| Classe d’immeuble | B |
| Surface du lot | 0,58 ha |
| Surface utile brute | 951 m² |
| Nb d’étages | 1 |
| Année de construction | 2008 |
| Occupation | Mono |
| Ratio de stationnement | 0,18/1 000 m² |
| Hauteur libre du plafond | 6,71 m |
| Nb de portes élevées/de chargement | 1 |
| Zonage | IL - Employment (EMP) |
CARACTÉRISTIQUES
- Terrain clôturé
- Mezzanine
- Signalisation
1 of 1
TAXES FONCIÈRES
| Numéro de parcelle | 08-8040-E0-0029 | Évaluation des aménagements | 193 573 € |
| Évaluation du terrain | 34 266 € | Évaluation totale | 227 840 € |
TAXES FONCIÈRES
Numéro de parcelle
08-8040-E0-0029
Évaluation du terrain
34 266 €
Évaluation des aménagements
193 573 €
Évaluation totale
227 840 €
1 de 12
VIDÉOS
VISITE 3D
PHOTOS
STREET VIEW
RUE
CARTE
1 of 1
Présenté par

Industrial/Warehouse Building | 2280 Podesta Cv
Vous êtes déjà membre ? Connectez-vous
Hum, une erreur s’est produite lors de l’envoi de votre message. Veuillez réessayer.
Merci ! Votre message a été envoyé.


