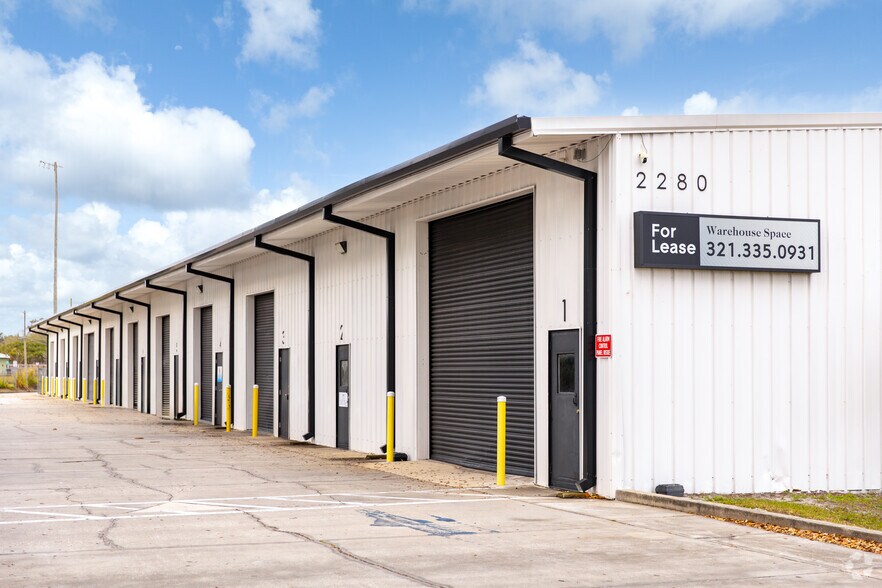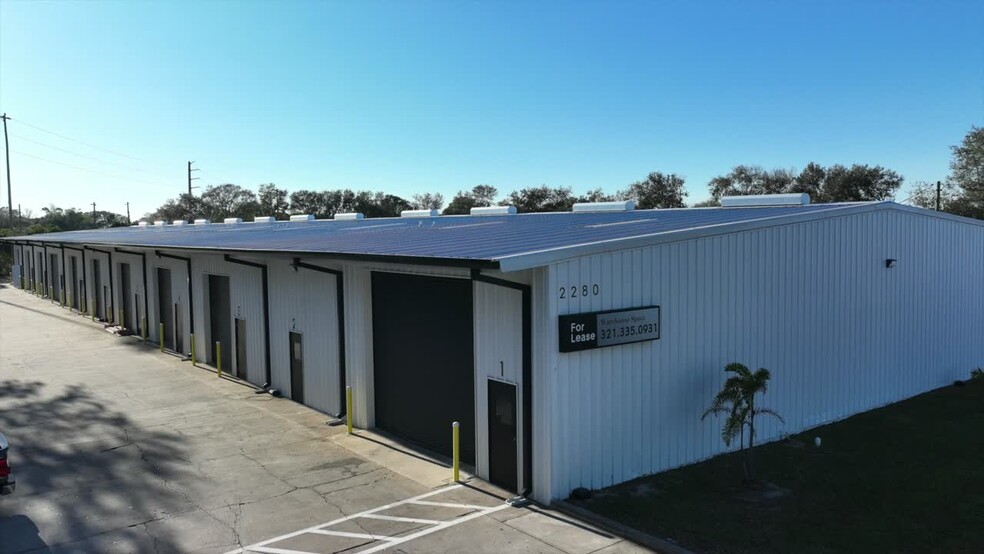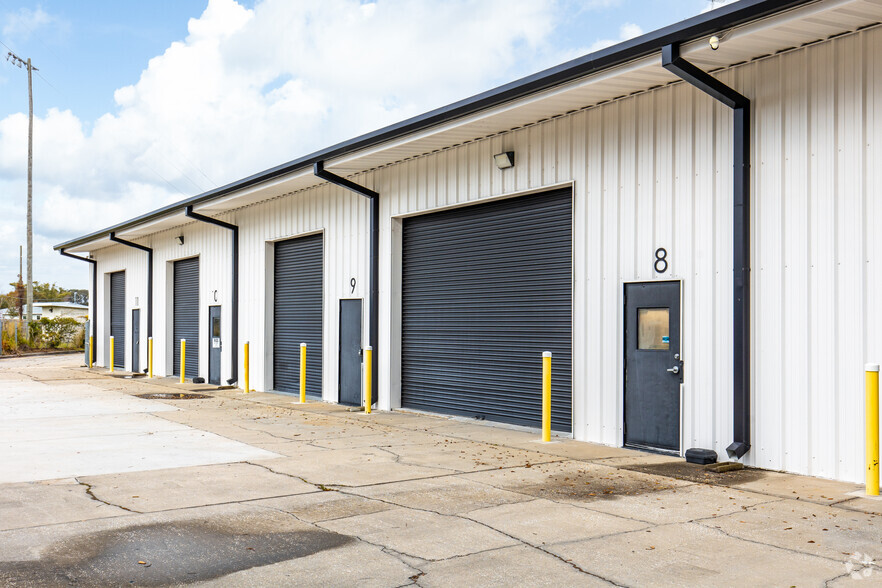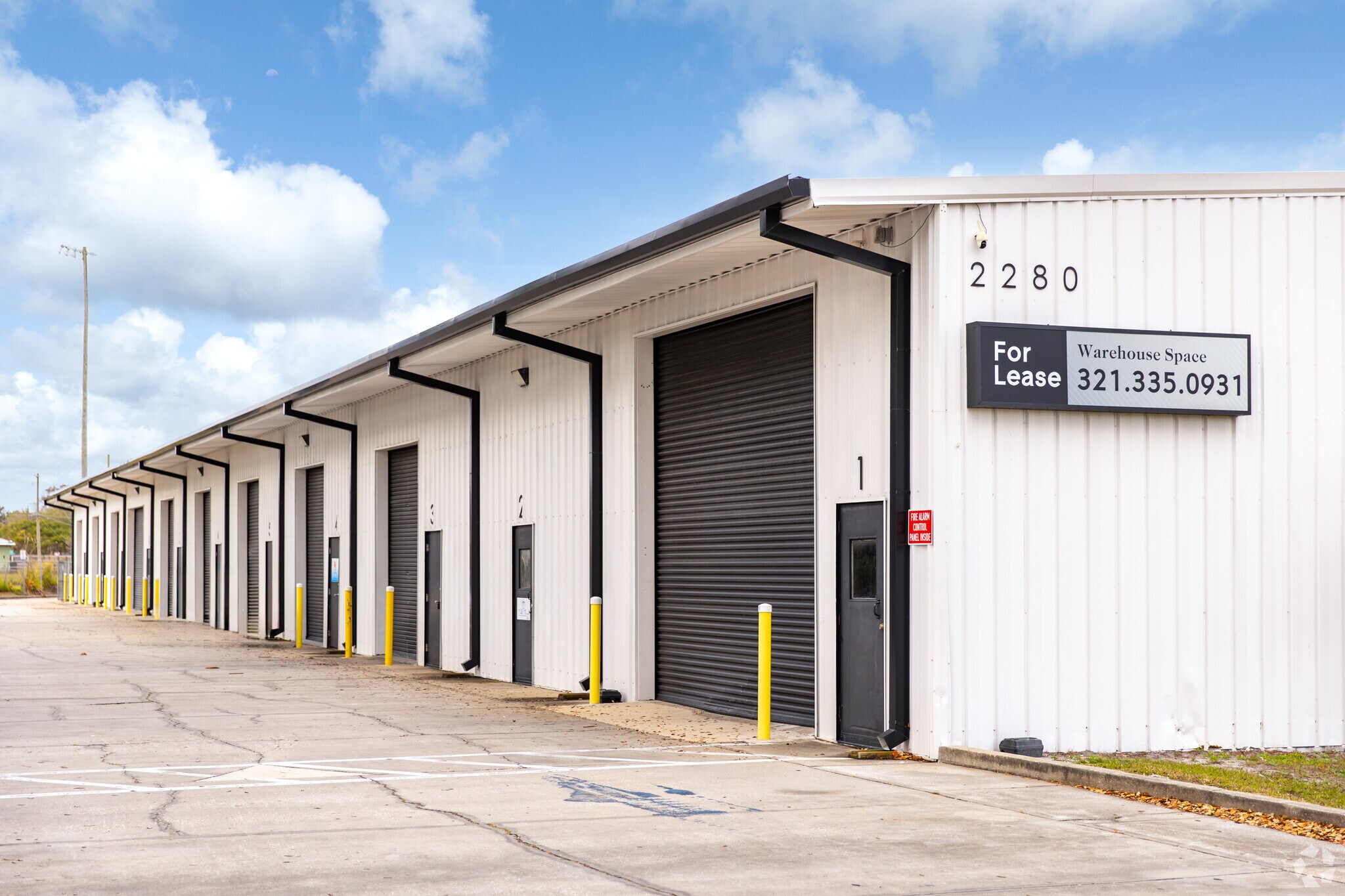Votre e-mail a été envoyé.

1,125 - 2,250 SF Warehouse for Lease 2280 Avocado Ave Industriel/Logistique | 105–314 m² | À louer | Melbourne, FL 32935



Certaines informations ont été traduites automatiquement.

INFORMATIONS PRINCIPALES
- Hauteur de plafond de 16 pieds, gicleurs.
- Loyer mensuel - 2 559,38$ (comprend l'eau et les ordures)
- Bâtiment et unités entièrement rénovés (2022)
- Portes encastrées de 12 pi x 14 pi
- Zoné M-1 (industrie légère)
CARACTÉRISTIQUES
TOUS LES ESPACES DISPONIBLES(2)
Afficher les loyers en
- ESPACE
- SURFACE
- DURÉE
- LOYER
- TYPE DE BIEN
- ÉTAT
- DISPONIBLE
Recently renovated warehouse with office space and restroom. Designed to meet your business needs, the unit features a 12' x 14' grade level door, phase 1 (200 amps)power, 16' ceiling height, restroom, and fire sprinklers. The property and all bays were fully renovated in 2022. The building is equipped with security cameras and is professionally managed. The property is zoned M-1, making it an ideal location for businesses operating in light industrial industries. Monthly Rent includes water and trash.
- Le loyer ne comprend pas les services publics, les frais immobiliers ou les services de l’immeuble.
- Espace en excellent état
- 1 accès plain-pied
Clean, open industrial suite ideal for light manufacturing, storage, or business operations. The space features high ceilings, bright white walls, and a large roll-up door for convenient loading and unloading. A dedicated office area with A/C provides comfort for administrative or customer-facing work, while the open warehouse layout allows for flexible use. The property offers excellent accessibility, with ample parking and direct drive-up access to each bay. Located in a well-maintained complex with easy access to major thoroughfares, this space is perfect for businesses seeking a functional, professional, and secure industrial environment. Water + trash included in the monthly rate.
- Le loyer ne comprend pas les services publics, les frais immobiliers ou les services de l’immeuble.
- Roll-up door and separate walk-in entry
- Clean concrete floors and bright interior
- 16' ceiling height, fire sprinklered.
- ±2,250 SF total space
- Private office with A/C
- Drive-up access with ample parking
| Espace | Surface | Durée | Loyer | Type de bien | État | Disponible |
| 1er étage – 11 | 105 m² | Négociable | 82,98 € /m²/an 6,92 € /m²/mois 8 673 € /an 722,76 € /mois | Industriel/Logistique | Construction achevée | Maintenant |
| 1er étage – 8 | 209 m² | Négociable | 78,37 € /m²/an 6,53 € /m²/mois 16 383 € /an 1 365 € /mois | Industriel/Logistique | Construction partielle | Maintenant |
1er étage – 11
| Surface |
| 105 m² |
| Durée |
| Négociable |
| Loyer |
| 82,98 € /m²/an 6,92 € /m²/mois 8 673 € /an 722,76 € /mois |
| Type de bien |
| Industriel/Logistique |
| État |
| Construction achevée |
| Disponible |
| Maintenant |
1er étage – 8
| Surface |
| 209 m² |
| Durée |
| Négociable |
| Loyer |
| 78,37 € /m²/an 6,53 € /m²/mois 16 383 € /an 1 365 € /mois |
| Type de bien |
| Industriel/Logistique |
| État |
| Construction partielle |
| Disponible |
| Maintenant |
1er étage – 11
| Surface | 105 m² |
| Durée | Négociable |
| Loyer | 82,98 € /m²/an |
| Type de bien | Industriel/Logistique |
| État | Construction achevée |
| Disponible | Maintenant |
Recently renovated warehouse with office space and restroom. Designed to meet your business needs, the unit features a 12' x 14' grade level door, phase 1 (200 amps)power, 16' ceiling height, restroom, and fire sprinklers. The property and all bays were fully renovated in 2022. The building is equipped with security cameras and is professionally managed. The property is zoned M-1, making it an ideal location for businesses operating in light industrial industries. Monthly Rent includes water and trash.
- Le loyer ne comprend pas les services publics, les frais immobiliers ou les services de l’immeuble.
- 1 accès plain-pied
- Espace en excellent état
1er étage – 8
| Surface | 209 m² |
| Durée | Négociable |
| Loyer | 78,37 € /m²/an |
| Type de bien | Industriel/Logistique |
| État | Construction partielle |
| Disponible | Maintenant |
Clean, open industrial suite ideal for light manufacturing, storage, or business operations. The space features high ceilings, bright white walls, and a large roll-up door for convenient loading and unloading. A dedicated office area with A/C provides comfort for administrative or customer-facing work, while the open warehouse layout allows for flexible use. The property offers excellent accessibility, with ample parking and direct drive-up access to each bay. Located in a well-maintained complex with easy access to major thoroughfares, this space is perfect for businesses seeking a functional, professional, and secure industrial environment. Water + trash included in the monthly rate.
- Le loyer ne comprend pas les services publics, les frais immobiliers ou les services de l’immeuble.
- ±2,250 SF total space
- Roll-up door and separate walk-in entry
- Private office with A/C
- Clean concrete floors and bright interior
- Drive-up access with ample parking
- 16' ceiling height, fire sprinklered.
APERÇU DU BIEN
Cet entrepôt récemment rénové situé à Melbourne, en Floride, est idéalement situé juste à côté de l'autoroute US 1 et au nord du boulevard Eau Gallie. ** Entrepôt entièrement climatisé ** Conçu pour répondre aux besoins de votre entreprise, l'unité comprend une porte au niveau du sol de 12 pieds x 14 pieds, une alimentation de phase 1 (200 ampères), une hauteur de plafond de 16 pieds, un espace de bureau, des toilettes et des gicleurs. La propriété et toutes les baies ont été entièrement rénovées en 2022. Le bâtiment est équipé de caméras de sécurité et est géré de manière professionnelle. La propriété est zonée M-1, ce qui en fait un endroit idéal pour les entreprises opérant dans les industries légères. Le loyer mensuel est de 2 559,38$ (y compris l'eau et les ordures)
FAITS SUR L’INSTALLATION ENTREPÔT
Présenté par

1,125 - 2,250 SF Warehouse for Lease | 2280 Avocado Ave
Hum, une erreur s’est produite lors de l’envoi de votre message. Veuillez réessayer.
Merci ! Votre message a été envoyé.









