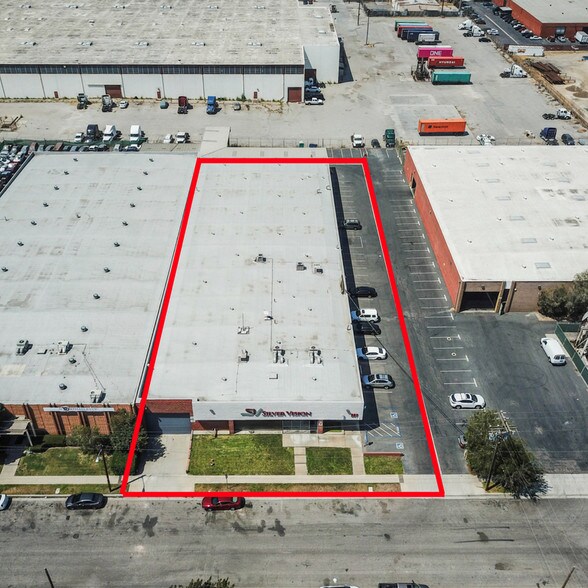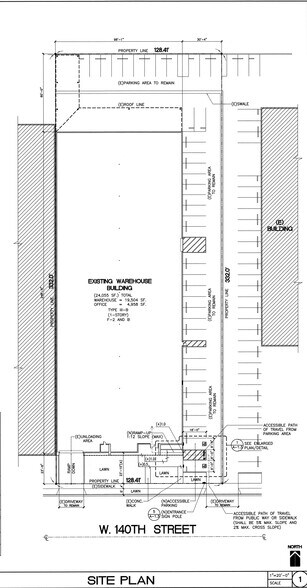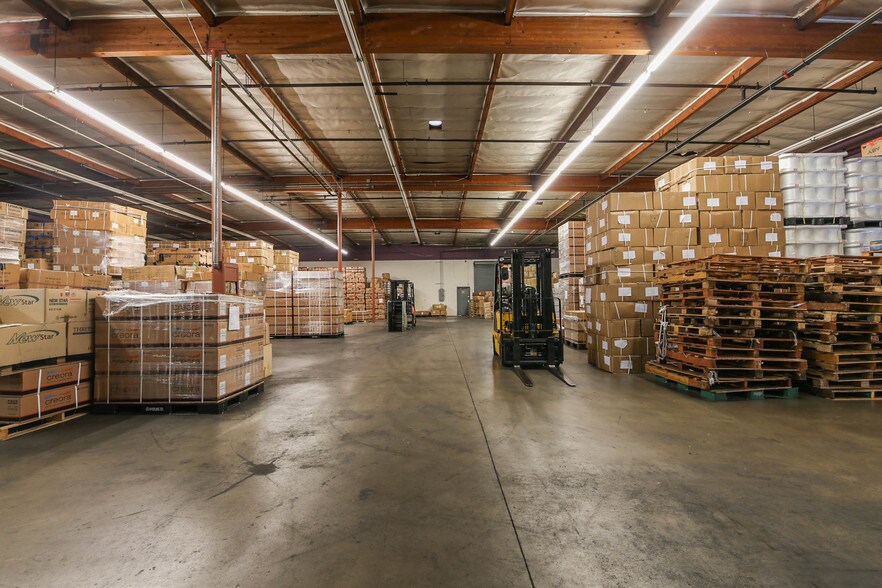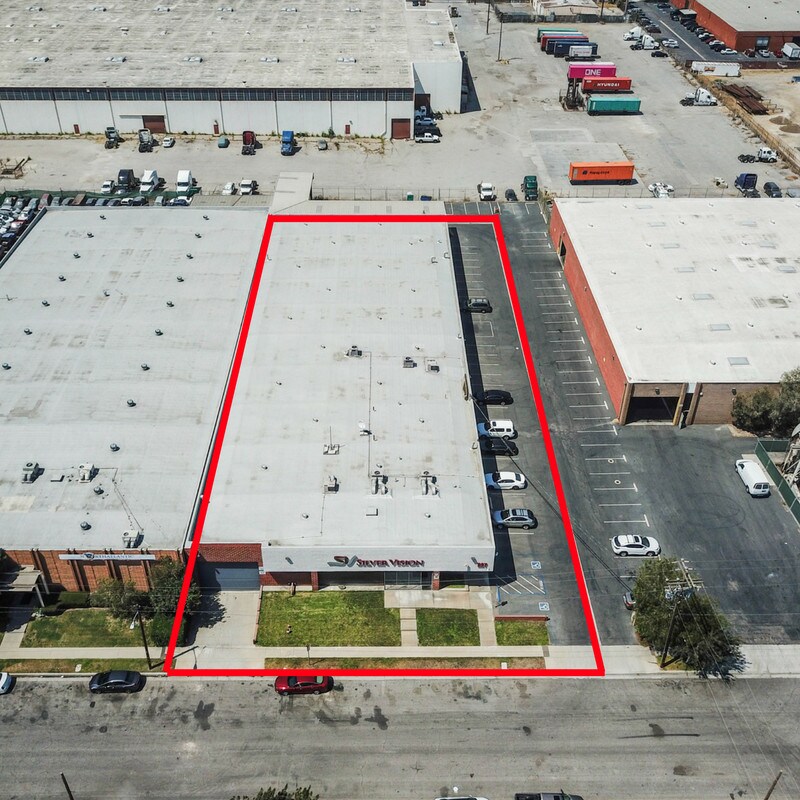Votre e-mail a été envoyé.
227 W 140th St Industriel/Logistique | 2 235 m² | À louer | Los Angeles, CA 90061



Certaines informations ont été traduites automatiquement.
INFORMATIONS PRINCIPALES
- Includes 5,500 SF of Partitioned Offices and Private Restrooms
- Close proximity to the LA downtown and Port of Long Beach
- Perfect for Warehouse and Manufacturing Uses
- Easy Access available via FWY 91, FWY 105, FWY 110
- Ample Parking w/ Dock High & Ground Level Loading
- Two dock-high loading bays and Two Drive-In Access Points
CARACTÉRISTIQUES
TOUS LES ESPACE DISPONIBLES(1)
Afficher les loyers en
- ESPACE
- SURFACE
- DURÉE
- LOYER
- TYPE DE BIEN
- ÉTAT
- DISPONIBLE
Total Space at 23,970 SF 1. Warehouse at 18,419 SF 2. Interior Features: Office Build-Out at 4,551 SF -New TI, completed 2015, located at the front of the building - Reception area, 3 rooms, 2 conference rooms, 2 women, 2 men, 1 unisex restrooms, breakroom with kitchen, 1 storage -Additional Office/Storage: 3 rooms, approx. 800-1,000 SF (middle section) -Built-in/attached cabinets in the office area 3. Exterior Features -Large gated outside storage area with racks in the rear of the building -Parking lot paving upgrade in 2023 -2 Dock High & 2 Drive In
- Il est possible que le loyer annoncé ne comprenne pas certains services publics, services d’immeuble et frais immobiliers.
- 2 accès plain-pied
- 2 quais de chargement
- Bureaux cloisonnés
- Toilettes privées
- Vidéosurveillance
- 4,551 SF modern office build-out (completed 2015)
- Perfect for Warehouse and Manufacturing Uses
- Easy Access available via FWY 91, FWY 105, FWY 110
- Comprend 520 m² d’espace de bureau dédié
- Espace en excellent état
- Ventilation et chauffage centraux
- Aire de réception
- Système de sécurité
- Détecteur de fumée
- Ample Parking w/ Dock High & Ground Level Loading
- Minutes to LAX and Downtown Los Angeles
- LED Lighting Upgrade in the Warehouse
| Espace | Surface | Durée | Loyer | Type de bien | État | Disponible |
| 1er étage | 2 235 m² | 3-5 Ans | 152,69 € /m²/an 12,72 € /m²/mois 341 302 € /an 28 442 € /mois | Industriel/Logistique | Construction achevée | 06/02/2026 |
1er étage
| Surface |
| 2 235 m² |
| Durée |
| 3-5 Ans |
| Loyer |
| 152,69 € /m²/an 12,72 € /m²/mois 341 302 € /an 28 442 € /mois |
| Type de bien |
| Industriel/Logistique |
| État |
| Construction achevée |
| Disponible |
| 06/02/2026 |
1er étage
| Surface | 2 235 m² |
| Durée | 3-5 Ans |
| Loyer | 152,69 € /m²/an |
| Type de bien | Industriel/Logistique |
| État | Construction achevée |
| Disponible | 06/02/2026 |
Total Space at 23,970 SF 1. Warehouse at 18,419 SF 2. Interior Features: Office Build-Out at 4,551 SF -New TI, completed 2015, located at the front of the building - Reception area, 3 rooms, 2 conference rooms, 2 women, 2 men, 1 unisex restrooms, breakroom with kitchen, 1 storage -Additional Office/Storage: 3 rooms, approx. 800-1,000 SF (middle section) -Built-in/attached cabinets in the office area 3. Exterior Features -Large gated outside storage area with racks in the rear of the building -Parking lot paving upgrade in 2023 -2 Dock High & 2 Drive In
- Il est possible que le loyer annoncé ne comprenne pas certains services publics, services d’immeuble et frais immobiliers.
- Comprend 520 m² d’espace de bureau dédié
- 2 accès plain-pied
- Espace en excellent état
- 2 quais de chargement
- Ventilation et chauffage centraux
- Bureaux cloisonnés
- Aire de réception
- Toilettes privées
- Système de sécurité
- Vidéosurveillance
- Détecteur de fumée
- 4,551 SF modern office build-out (completed 2015)
- Ample Parking w/ Dock High & Ground Level Loading
- Perfect for Warehouse and Manufacturing Uses
- Minutes to LAX and Downtown Los Angeles
- Easy Access available via FWY 91, FWY 105, FWY 110
- LED Lighting Upgrade in the Warehouse
APERÇU DU BIEN
18,500 SF Warehouse & 5,600 SF Office. Full Office Build-Out completed in 2015, Warehouse LED Lighting & Parking Lot Paving completed in 2023, Includes a reception area, offices with built-in cabinets, conference rooms, a couple of restrooms, a breakroom with a full kitchen, and storage, Features two dock-high loading bays and two drive-in access points, An expansive gated outdoor storage area with racks. Contact Us Today to learn more and secure your space!
FAITS SUR L’INSTALLATION ENTREPÔT
Présenté par
EMvision Innovex
227 W 140th St
Hum, une erreur s’est produite lors de l’envoi de votre message. Veuillez réessayer.
Merci ! Votre message a été envoyé.





