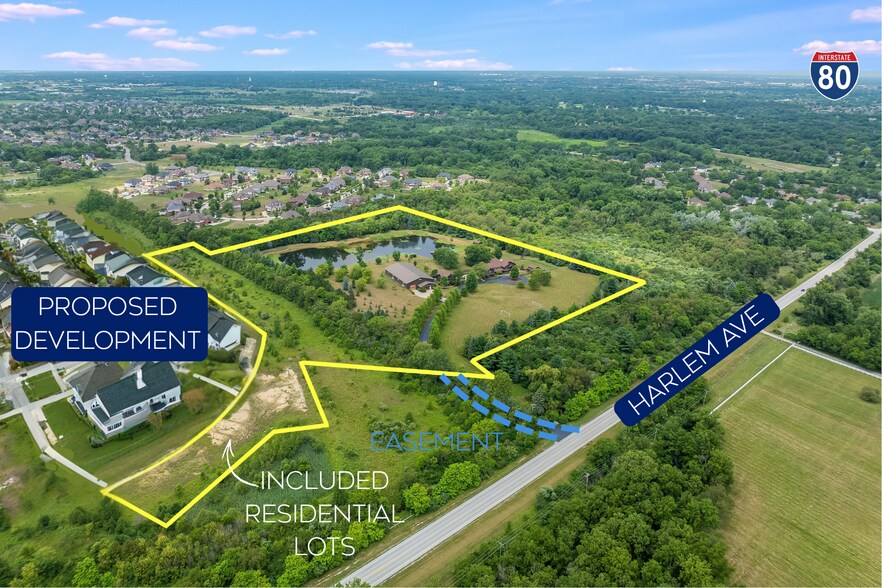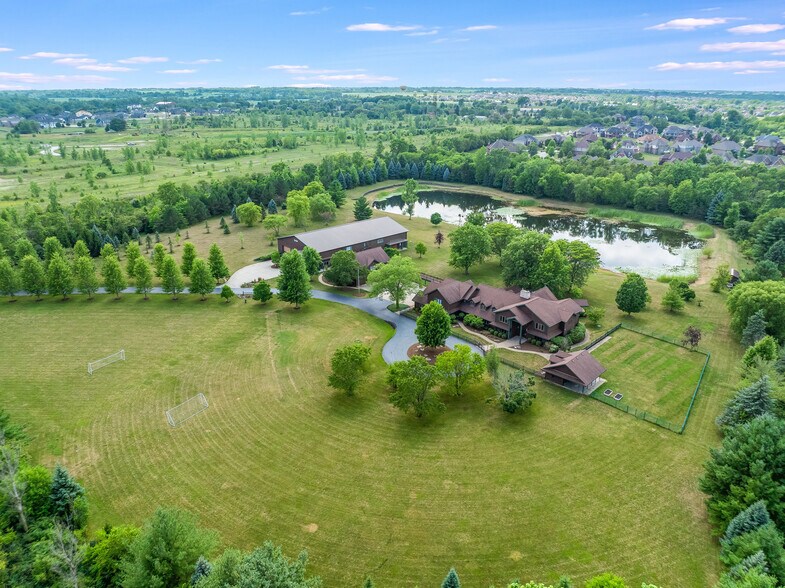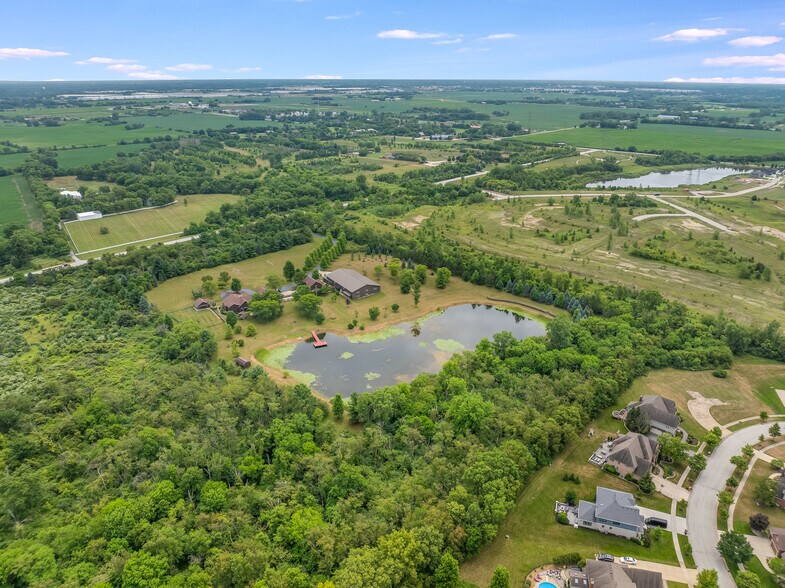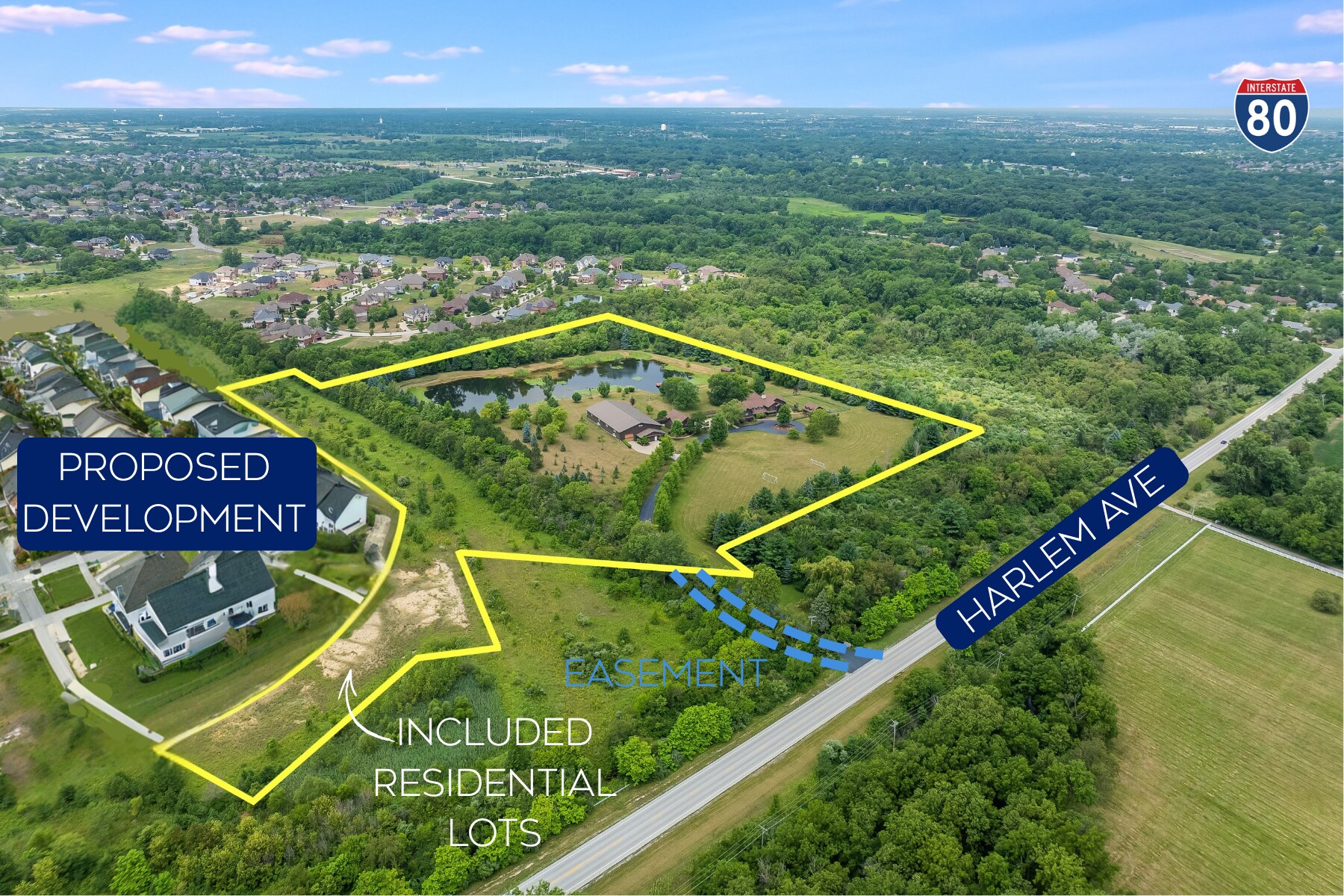Connectez-vous/S’inscrire
Votre e-mail a été envoyé.
Sprawling PUD or Commercial Usage Opportunity 22660 S Harlem Ave Local d'activités 1 996 m² À vendre Frankfort, IL 60423 2 407 216 € (1 206,01 €/m²)



Certaines informations ont été traduites automatiquement.
INFORMATIONS PRINCIPALES SUR L'INVESTISSEMENT
- Multiple Uses Allowed with PUD Permit
- Property includes 4 separate structures
- Includes 4 residential lots attached to main parcel
RÉSUMÉ ANALYTIQUE
Welcome to this extraordinary 22-acre multi-use sprawling estate in Frankfort. Offering a rare combination of luxury living, endless potential, and tranquil surroundings-just minutes from shopping, dining, interstate access, and highly rated schools. This luxury listing features 4 structures - the main 2-story single family home, a large detached guest house, a storage building/animal boarding building, plus your very own gymnasium! Privately gated and meticulously designed, the main 9-bedroom, 6.5-bath residence features Brazilian cherry inlay hardwood floors, a luxury chef's kitchen, a first-floor office, and a stunning see-through fireplace in the family room with soaring 24-foot vaulted ceilings and floor-to-ceiling windows showcasing panoramic backyard views of the wildlife and private pond. The main floor includes three bedrooms, while the second floor offers five more, including a spacious primary guest suite with a private sitting area, two large walk-in closets, and deck access via an elevated crosswalk connecting three buildings - plus an adjacent work out room or studio. The finished basement is an entertainer's dream, complete with radiant heated floors, a full guest suite, family room with a dramatic all-stone two-sided fireplace, and a wine cellar. The home features a central vacuum and sound system, an exterior camera monitoring system, and is wired for a commercial grade fire alarm system. The detached guest home offers studio-style/loft living with 1.5 baths, two extra shower stalls, an 18-foot custom built bar, private deck access, and crosswalk views of the serene 3-acre fully stocked pond. An 11,000 sq ft ADA-compliant gymnasium includes sport court flooring for basketball, pickleball, and volleyball, a dance studio, lofted workout space, radiant heated floors, and multiple bathrooms with shower stalls for your guests. The gym has been wired and piped for a full fire protection system allowing for future assembly usage. The sport court flooring is removable, allowing conversion into a custom garage space that can house up to 50 vehicles. Also included is a fourth structure-a cedar-lined luxury dog house featuring heated floors, a camera system, four dog bays, and a separate fenced dog run. Zoned R-2 with an approved permit for a PUD (planned unit development), this property presents endless possibilities: a single family estate, a wedding venue, retreat center, ministry headquarters, equestrian estate, seasonal attraction, or potential new home development. Plus, a unique opportunity - 12 single family home lots are included in this sale and connect to the neighboring subdivision in development, offering even more value and flexibility. The lots could be developed with the adjacent neighborhood or included with this dream property. This one-of-a-kind property must be seen to be fully appreciated! EM payable via certified funds to Coldwell Banker Real Estate Group. Building breakdown: Home 8,740 sf (9BR/6.5BA), Guest House 1,409 sf (Studio BR/1BA), Gym 11,000 sf (0BR, 3 half BA), Dog House 336 sf (0BR/0BA). Specific PUD usage or rezoning to be discussed with the Village of Frankfort. Single Family Home: 8,740 sf, Guest House: 1,409 sf, Gymnasium: 11,000 sf, Outbuilding/Dog House: 336 sf = 21,485 sf of space under roof.
TAXES ET FRAIS D’EXPLOITATION (RÉEL - 2024) |
ANNUEL | ANNUEL PAR m² |
|---|---|---|
| Taxes |
26 742 €

|
41,18 €

|
| Frais d’exploitation |
-

|
-

|
| Total des frais |
26 742 €

|
41,18 €

|
TAXES ET FRAIS D’EXPLOITATION (RÉEL - 2024)
| Taxes | |
|---|---|
| Annuel | 26 742 € |
| Annuel par m² | 41,18 € |
| Frais d’exploitation | |
|---|---|
| Annuel | - |
| Annuel par m² | - |
| Total des frais | |
|---|---|
| Annuel | 26 742 € |
| Annuel par m² | 41,18 € |
INFORMATIONS SUR L’IMMEUBLE
CARACTÉRISTIQUES
- Accès 24 h/24
- Installations de conférences
- Système de sécurité
- Bord de l’eau
- Espace d’entreposage
- Climatisation
- Balcon
- Détecteur de fumée
SERVICES PUBLICS
- Gaz - Naturel
- Chauffage - Gaz
1 of 1
1 de 101
VIDÉOS
VISITE 3D
PHOTOS
STREET VIEW
RUE
CARTE
1 of 1
Présenté par

Sprawling PUD or Commercial Usage Opportunity | 22660 S Harlem Ave
Vous êtes déjà membre ? Connectez-vous
Hum, une erreur s’est produite lors de l’envoi de votre message. Veuillez réessayer.
Merci ! Votre message a été envoyé.



