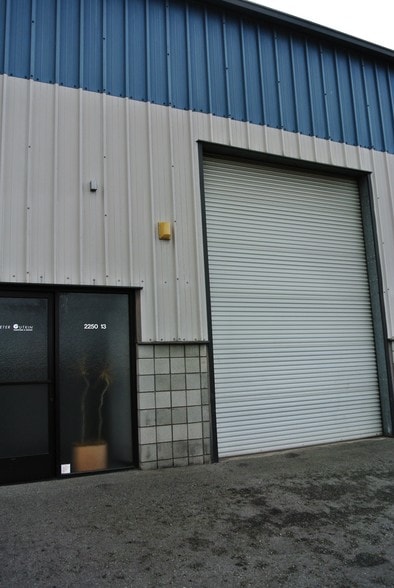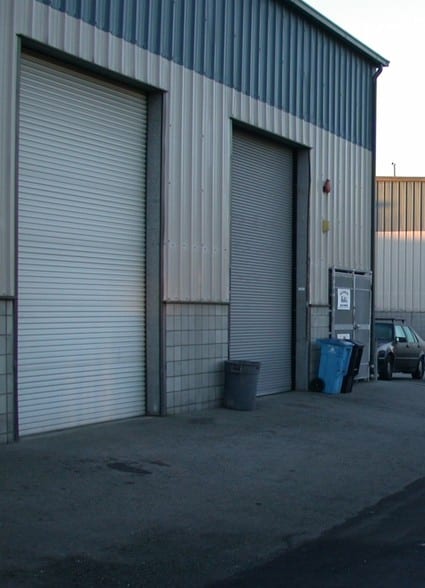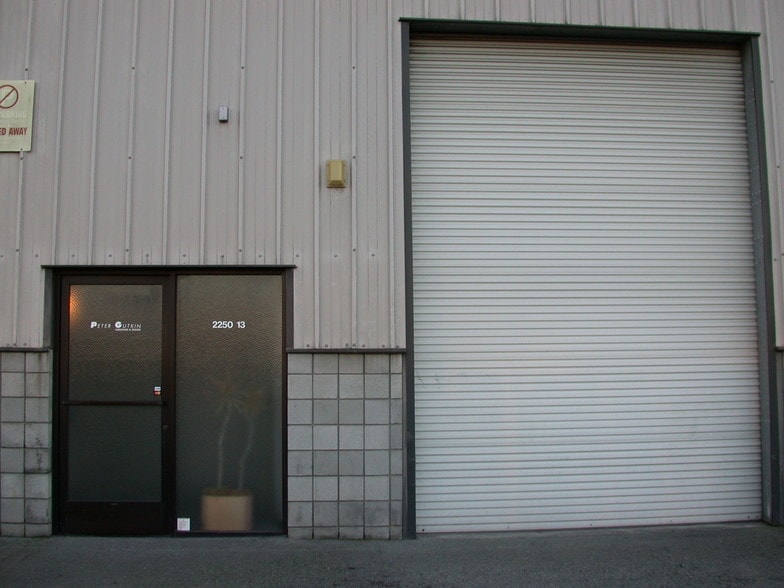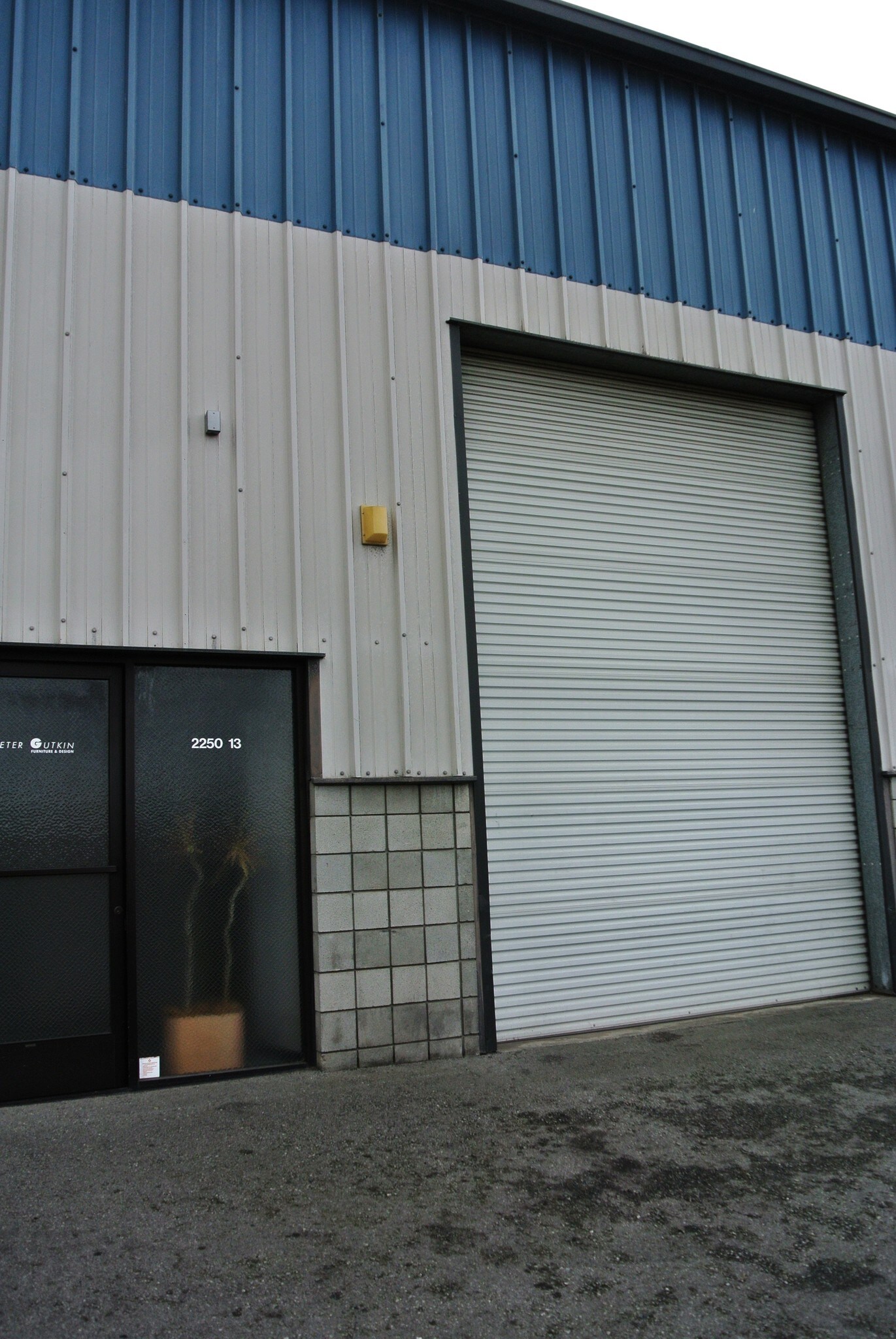Votre e-mail a été envoyé.
Jerrold Commercial 2250 Jerrold Ave 93–269 m² | À louer | San Francisco, CA 94124



Certaines informations ont été traduites automatiquement.
CARACTÉRISTIQUES
TOUS LES ESPACES DISPONIBLES(2)
Afficher les loyers en
- ESPACE
- SURFACE
- DURÉE
- LOYER
- TYPE DE BIEN
- ÉTAT
- DISPONIBLE
As-Is w/ TI Option. Possible room to create for remote work guest on quick visits with full kitchen bath. Will be fully cleaned. Looking for a spacious, versatile commercial unit in the San Francisco Green Zone? This 2,800 sq ft two-floor space is ideal for light manufacturing, food prep, cannabis processing (non-grow), or creative/industrial workspaces. Rare opportunity with flexible lease terms and a contractor-landlord partnership for custom improvements at discount. ? ??LOCATION: • San Francisco Green Zone • Easy street access + roll-up garage • Last unit on the lot – no traffic interference • Produce Market neighborhood ? ??SPACE FEATURES: • 2,800 sq ft total over two levels • 7 partitioned rooms plus outdoor space • 15-foot-high roll-up garage door • ADA compliant • No code violations Downstairs: • 8x15 space with 20’ ceilings • Three additional rooms (15x11, 15x11, 18x11) Upstairs: • 11x12 office (132 sq ft) • Large 27x10 open area (15’ ceilings) • Two more rooms (15x15 and 25x6) • Bathroom (25 sq ft) • Private 15x10 outdoor space Outside: • Up to 4 dedicated parking spaces • No access limitations—end unit = extra privacy ? ? CONDITION & BUILDOUT: • Delivered as-is • Tenant pays for TI — but landlords are licensed general contractors and will build at discounted rate • Already prepped for food-grade epoxy flooring with coving • FRP on walls, prep sinks installed • Gas heating, water, and garbage maintained by tenant ? ??TERMS: • Minimum 3-year lease • Flexible terms with standard annual increases • Subleasing allowed ? ? IDEAL FOR: • Cannabis processing or packaging (no grow) • Commercial kitchen buildout • Food Truck Headquarters • Light manufacturing or fabrication • Clean tech, e-commerce, or creative studio use
- Le loyer comprend les services publics, les services de l’immeuble et les frais immobiliers.
- Peut être associé à un ou plusieurs espaces supplémentaires pour obtenir jusqu’à 269 m² d’espace adjacent.
- Toilettes privées
- Entreposage sécurisé
- Lumière naturelle
- Bail professionnel
- Accessible fauteuils roulants
- Espace en excellent état
- Bureaux cloisonnés
- Salle d’impression/photocopie
- Éclairage encastré
- Douches
- Détecteur de fumée
As-Is w/ TI Option. Possible room to create for remote work guest on quick visits with full kitchen bath. Will be fully cleaned. Looking for a spacious, versatile commercial unit in the San Francisco Green Zone? This 2,800 sq ft two-floor space is ideal for light manufacturing, food prep, cannabis processing (non-grow), or creative/industrial workspaces. Rare opportunity with flexible lease terms and a contractor-landlord partnership for custom improvements at discount. ? ??LOCATION: • San Francisco Green Zone • Easy street access + roll-up garage • Last unit on the lot – no traffic interference • Produce Market neighborhood ? ??SPACE FEATURES: • 2,800 sq ft total over two levels • 7 partitioned rooms plus outdoor space • 15-foot-high roll-up garage door • ADA compliant • No code violations Downstairs: • 8x15 space with 20’ ceilings • Three additional rooms (15x11, 15x11, 18x11) Upstairs: • 11x12 office (132 sq ft) • Large 27x10 open area (15’ ceilings) • Two more rooms (15x15 and 25x6) • Bathroom (25 sq ft) • Private 15x10 outdoor space Outside: • Up to 4 dedicated parking spaces • No access limitations—end unit = extra privacy ? ? CONDITION & BUILDOUT: • Delivered as-is • Tenant pays for TI — but landlords are licensed general contractors and will build at discounted rate • Already prepped for food-grade epoxy flooring with coving • FRP on walls, prep sinks installed • Gas heating, water, and garbage maintained by tenant ? ??TERMS: • Minimum 3-year lease • Flexible terms with standard annual increases • Subleasing allowed ? ? IDEAL FOR: • Cannabis processing or packaging (no grow) • Commercial kitchen buildout • Food Truck Headquarters • Light manufacturing or fabrication • Clean tech, e-commerce, or creative studio use
- Le loyer comprend les services publics, les services de l’immeuble et les frais immobiliers.
- Peut être associé à un ou plusieurs espaces supplémentaires pour obtenir jusqu’à 269 m² d’espace adjacent.
- Convient pour 3 à 8 personnes
- Espace en excellent état
- Principalement open space
| Espace | Surface | Durée | Loyer | Type de bien | État | Disponible |
| 1er étage – 11 | 167 – 177 m² | 3 Ans | 212,07 € /m²/an 17,67 € /m²/mois 37 434 € /an 3 119 € /mois | Industriel/Logistique | Construction achevée | Maintenant |
| 2e étage – 11 | 93 m² | 3 Ans | 212,07 € /m²/an 17,67 € /m²/mois 19 702 € /an 1 642 € /mois | Local d’activités | Construction achevée | Maintenant |
1er étage – 11
| Surface |
| 167 – 177 m² |
| Durée |
| 3 Ans |
| Loyer |
| 212,07 € /m²/an 17,67 € /m²/mois 37 434 € /an 3 119 € /mois |
| Type de bien |
| Industriel/Logistique |
| État |
| Construction achevée |
| Disponible |
| Maintenant |
2e étage – 11
| Surface |
| 93 m² |
| Durée |
| 3 Ans |
| Loyer |
| 212,07 € /m²/an 17,67 € /m²/mois 19 702 € /an 1 642 € /mois |
| Type de bien |
| Local d’activités |
| État |
| Construction achevée |
| Disponible |
| Maintenant |
1er étage – 11
| Surface | 167 – 177 m² |
| Durée | 3 Ans |
| Loyer | 212,07 € /m²/an |
| Type de bien | Industriel/Logistique |
| État | Construction achevée |
| Disponible | Maintenant |
As-Is w/ TI Option. Possible room to create for remote work guest on quick visits with full kitchen bath. Will be fully cleaned. Looking for a spacious, versatile commercial unit in the San Francisco Green Zone? This 2,800 sq ft two-floor space is ideal for light manufacturing, food prep, cannabis processing (non-grow), or creative/industrial workspaces. Rare opportunity with flexible lease terms and a contractor-landlord partnership for custom improvements at discount. ? ??LOCATION: • San Francisco Green Zone • Easy street access + roll-up garage • Last unit on the lot – no traffic interference • Produce Market neighborhood ? ??SPACE FEATURES: • 2,800 sq ft total over two levels • 7 partitioned rooms plus outdoor space • 15-foot-high roll-up garage door • ADA compliant • No code violations Downstairs: • 8x15 space with 20’ ceilings • Three additional rooms (15x11, 15x11, 18x11) Upstairs: • 11x12 office (132 sq ft) • Large 27x10 open area (15’ ceilings) • Two more rooms (15x15 and 25x6) • Bathroom (25 sq ft) • Private 15x10 outdoor space Outside: • Up to 4 dedicated parking spaces • No access limitations—end unit = extra privacy ? ? CONDITION & BUILDOUT: • Delivered as-is • Tenant pays for TI — but landlords are licensed general contractors and will build at discounted rate • Already prepped for food-grade epoxy flooring with coving • FRP on walls, prep sinks installed • Gas heating, water, and garbage maintained by tenant ? ??TERMS: • Minimum 3-year lease • Flexible terms with standard annual increases • Subleasing allowed ? ? IDEAL FOR: • Cannabis processing or packaging (no grow) • Commercial kitchen buildout • Food Truck Headquarters • Light manufacturing or fabrication • Clean tech, e-commerce, or creative studio use
- Le loyer comprend les services publics, les services de l’immeuble et les frais immobiliers.
- Espace en excellent état
- Peut être associé à un ou plusieurs espaces supplémentaires pour obtenir jusqu’à 269 m² d’espace adjacent.
- Bureaux cloisonnés
- Toilettes privées
- Salle d’impression/photocopie
- Entreposage sécurisé
- Éclairage encastré
- Lumière naturelle
- Douches
- Bail professionnel
- Détecteur de fumée
- Accessible fauteuils roulants
2e étage – 11
| Surface | 93 m² |
| Durée | 3 Ans |
| Loyer | 212,07 € /m²/an |
| Type de bien | Local d’activités |
| État | Construction achevée |
| Disponible | Maintenant |
As-Is w/ TI Option. Possible room to create for remote work guest on quick visits with full kitchen bath. Will be fully cleaned. Looking for a spacious, versatile commercial unit in the San Francisco Green Zone? This 2,800 sq ft two-floor space is ideal for light manufacturing, food prep, cannabis processing (non-grow), or creative/industrial workspaces. Rare opportunity with flexible lease terms and a contractor-landlord partnership for custom improvements at discount. ? ??LOCATION: • San Francisco Green Zone • Easy street access + roll-up garage • Last unit on the lot – no traffic interference • Produce Market neighborhood ? ??SPACE FEATURES: • 2,800 sq ft total over two levels • 7 partitioned rooms plus outdoor space • 15-foot-high roll-up garage door • ADA compliant • No code violations Downstairs: • 8x15 space with 20’ ceilings • Three additional rooms (15x11, 15x11, 18x11) Upstairs: • 11x12 office (132 sq ft) • Large 27x10 open area (15’ ceilings) • Two more rooms (15x15 and 25x6) • Bathroom (25 sq ft) • Private 15x10 outdoor space Outside: • Up to 4 dedicated parking spaces • No access limitations—end unit = extra privacy ? ? CONDITION & BUILDOUT: • Delivered as-is • Tenant pays for TI — but landlords are licensed general contractors and will build at discounted rate • Already prepped for food-grade epoxy flooring with coving • FRP on walls, prep sinks installed • Gas heating, water, and garbage maintained by tenant ? ??TERMS: • Minimum 3-year lease • Flexible terms with standard annual increases • Subleasing allowed ? ? IDEAL FOR: • Cannabis processing or packaging (no grow) • Commercial kitchen buildout • Food Truck Headquarters • Light manufacturing or fabrication • Clean tech, e-commerce, or creative studio use
- Le loyer comprend les services publics, les services de l’immeuble et les frais immobiliers.
- Espace en excellent état
- Peut être associé à un ou plusieurs espaces supplémentaires pour obtenir jusqu’à 269 m² d’espace adjacent.
- Principalement open space
- Convient pour 3 à 8 personnes
APERÇU DU BIEN
Tel quel avec option d'aménagement locatif (TI). Possibilité d’aménager un espace pour le travail à distance ou pour des visites rapides, avec cuisine et salle de bain complètes. Le local sera entièrement nettoyé. Vous recherchez un local commercial spacieux et polyvalent dans la Green Zone de San Francisco ? Cet espace de 260 m² réparti sur deux étages est idéal pour la fabrication légère, la préparation alimentaire, le traitement de cannabis (hors culture) ou des ateliers créatifs/industriels. Une opportunité rare avec des conditions de bail flexibles et un partenariat avec un propriétaire-entrepreneur pour des améliorations sur mesure à tarif réduit. **EMPLACEMENT :** • Green Zone de San Francisco • Accès facile depuis la rue + porte de garage à enroulement • Dernière unité du lot – pas d’interférences avec le trafic • Quartier du Produce Market **CARACTÉRISTIQUES DE L’ESPACE :** • 260 m² au total sur deux niveaux • 7 pièces cloisonnées + espace extérieur • Porte de garage à enroulement de 4,5 mètres de hauteur • Conforme aux normes ADA • Aucune infraction au code **Rez-de-chaussée :** • Espace de 2,5 x 4,5 m avec hauteur sous plafond de 6 m • Trois autres pièces (4,5 x 3,5 m, 4,5 x 3,5 m, 5,5 x 3,5 m) **À l’étage :** • Bureau de 3,5 x 3,5 m (12 m²) • Grand espace ouvert de 8 x 3 m (hauteur sous plafond de 4,5 m) • Deux autres pièces (4,5 x 4,5 m et 7,5 x 2 m) • Salle de bain (2,5 m²) • Espace extérieur privé de 4,5 x 3 m **Extérieur :** • Jusqu’à 4 places de parking dédiées • Aucun accès limité – unité en bout de lot = plus d’intimité **ÉTAT ET AMÉNAGEMENT :** • Livré tel quel • Les locataires financent les aménagements locatifs (TI) – mais les propriétaires, entrepreneurs généraux agréés, réaliseront les travaux à tarif réduit • Déjà préparé pour un revêtement de sol en époxy alimentaire avec plinthes courbées • Murs en FRP, éviers de préparation installés • Chauffage au gaz, eau et ordures à la charge du locataire **CONDITIONS :** • Bail minimum de 3 ans • Conditions flexibles avec augmentations annuelles standard • Sous-location autorisée **IDÉAL POUR :** • Transformation ou conditionnement de cannabis (hors culture) • Aménagement en cuisine commerciale • Quartier général pour food trucks • Fabrication légère ou ateliers de fabrication • Technologies propres, e-commerce ou studio créatif
FAITS SUR L’INSTALLATION ENTREPÔT
Présenté par
7x7 Construction
Jerrold Commercial | 2250 Jerrold Ave
Hum, une erreur s’est produite lors de l’envoi de votre message. Veuillez réessayer.
Merci ! Votre message a été envoyé.





