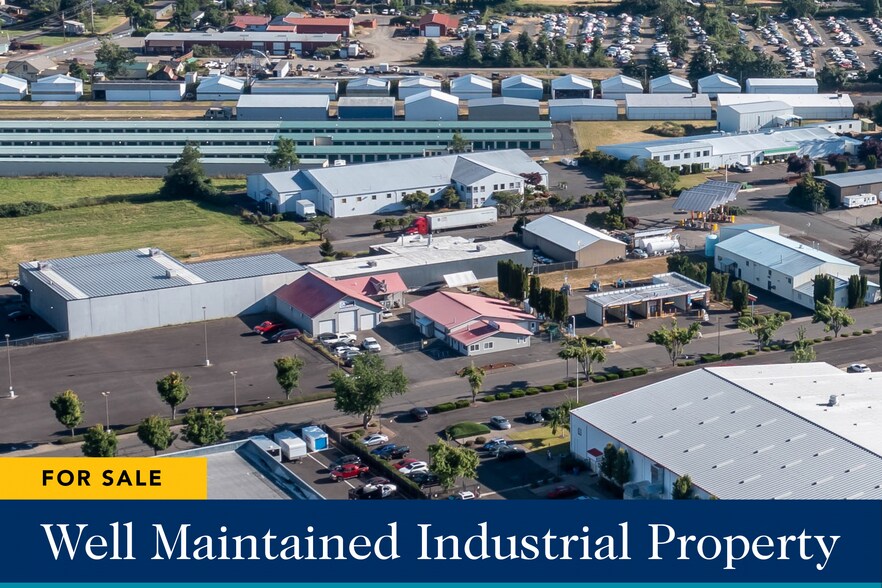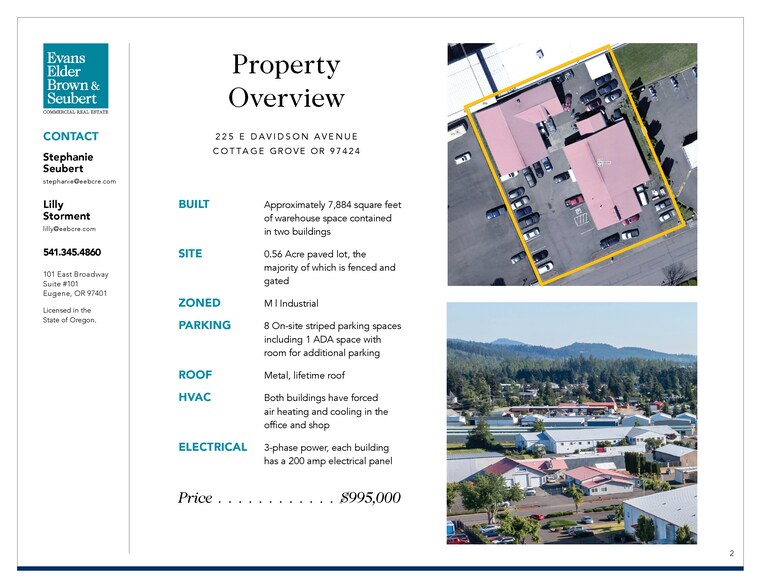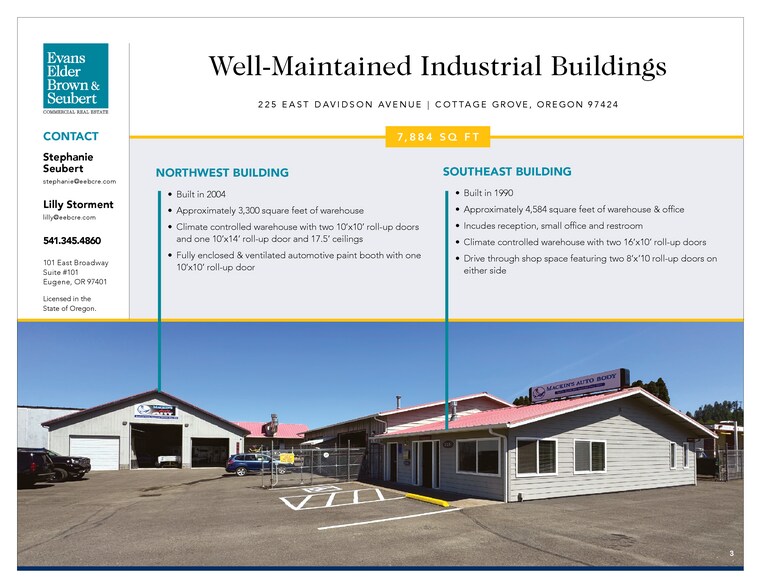
225 E Davidson Ave
Cette fonctionnalité n’est pas disponible pour le moment.
Nous sommes désolés, mais la fonctionnalité à laquelle vous essayez d’accéder n’est pas disponible actuellement. Nous sommes au courant du problème et notre équipe travaille activement pour le résoudre.
Veuillez vérifier de nouveau dans quelques minutes. Veuillez nous excuser pour ce désagrément.
– L’équipe LoopNet
Votre e-mail a été envoyé.
225 E Davidson Ave Industriel/Logistique 732 m² À vendre Cottage Grove, OR 97424 853 103 € (1 164,73 €/m²)



RÉSUMÉ ANALYTIQUE
Well Maintained Industrial Property | Approximately 7,884 SF of Warehouse Space | 2 Buildings
SOUTHEAST BUILDING
• Built in 1990
• Approximately 4,584 square feet of warehouse & office
• Incudes reception, small office and restroom
• Climate controlled warehouse with two 16’x10’ roll-up doors
• Drive through shop space featuring two 8’x’10 roll-up doors on either side
NORTHWEST BUILDING
• Built in 2004
• Approximately 3,300 square feet of warehouse
• Climate controlled warehouse with two 10’x10’ roll-up doors and one 10’x14’ roll-up door and 17.5’ ceilings
• Fully enclosed & ventilated automotive paint booth with one 10’x10’ roll-up door
• 0.56 Acre paved lot, the majority of which is fenced and gated
OVERVIEW
• Zoned: M | Industrial
• On-site striped parking spaces including 1 ADA space with room for additional parking
• Metal, lifetime roof
• HVAC Both buildings have forced air heating and cooling in the office and shop
• Electrical 3-phase power, each building has a 200 amp electrical panel
• $995,000
SOUTHEAST BUILDING
• Built in 1990
• Approximately 4,584 square feet of warehouse & office
• Incudes reception, small office and restroom
• Climate controlled warehouse with two 16’x10’ roll-up doors
• Drive through shop space featuring two 8’x’10 roll-up doors on either side
NORTHWEST BUILDING
• Built in 2004
• Approximately 3,300 square feet of warehouse
• Climate controlled warehouse with two 10’x10’ roll-up doors and one 10’x14’ roll-up door and 17.5’ ceilings
• Fully enclosed & ventilated automotive paint booth with one 10’x10’ roll-up door
• 0.56 Acre paved lot, the majority of which is fenced and gated
OVERVIEW
• Zoned: M | Industrial
• On-site striped parking spaces including 1 ADA space with room for additional parking
• Metal, lifetime roof
• HVAC Both buildings have forced air heating and cooling in the office and shop
• Electrical 3-phase power, each building has a 200 amp electrical panel
• $995,000
TAXES ET FRAIS D’EXPLOITATION (RÉEL - 2025) Cliquez ici pour accéder à |
ANNUEL | ANNUEL PAR m² |
|---|---|---|
| Taxes |
-

|
-

|
| Frais d’exploitation |
-

|
-

|
| Total des frais |
$99,999

|
$9.99

|
TAXES ET FRAIS D’EXPLOITATION (RÉEL - 2025) Cliquez ici pour accéder à
| Taxes | |
|---|---|
| Annuel | - |
| Annuel par m² | - |
| Frais d’exploitation | |
|---|---|
| Annuel | - |
| Annuel par m² | - |
| Total des frais | |
|---|---|
| Annuel | $99,999 |
| Annuel par m² | $9.99 |
INFORMATIONS SUR L’IMMEUBLE
1 of 1
TAXES FONCIÈRES
| Numéro de parcelle | 1442472 | Évaluation des aménagements | 0 € (2023) |
| Évaluation du terrain | 0 € (2023) | Évaluation totale | 394 848 € (2023) |
TAXES FONCIÈRES
Numéro de parcelle
1442472
Évaluation du terrain
0 € (2023)
Évaluation des aménagements
0 € (2023)
Évaluation totale
394 848 € (2023)
1 de 10
VIDÉOS
VISITE 3D
PHOTOS
STREET VIEW
RUE
CARTE
1 of 1
Présenté par

225 E Davidson Ave
Vous êtes déjà membre ? Connectez-vous
Hum, une erreur s’est produite lors de l’envoi de votre message. Veuillez réessayer.
Merci ! Votre message a été envoyé.



