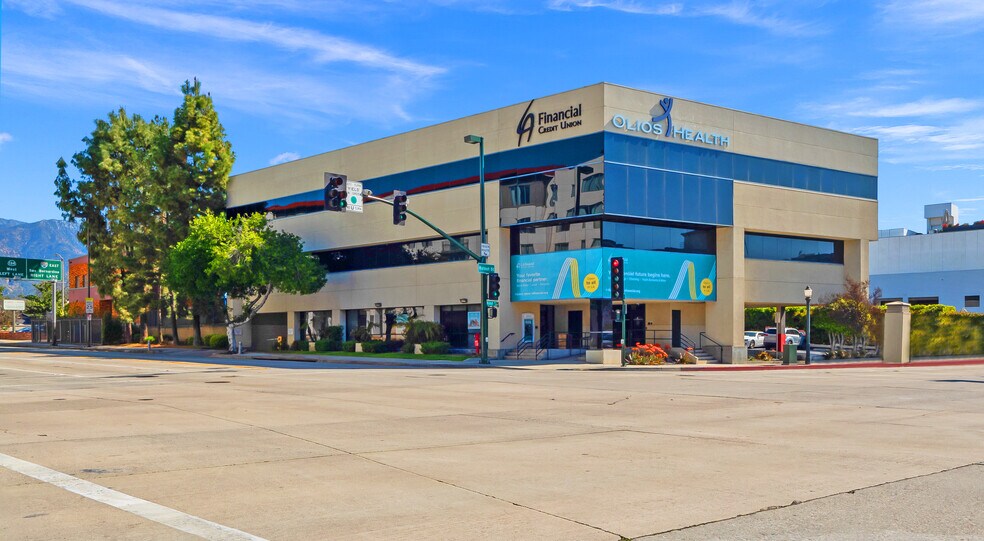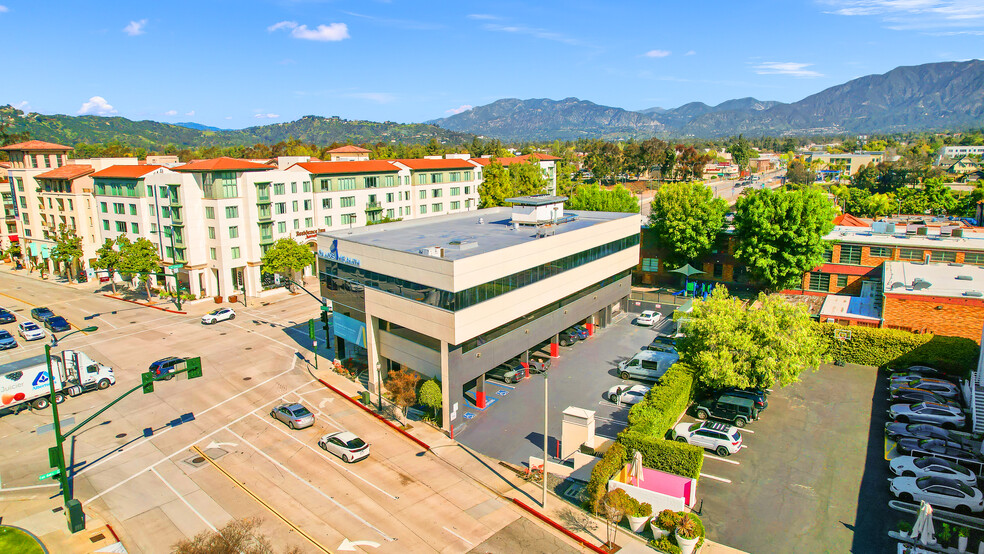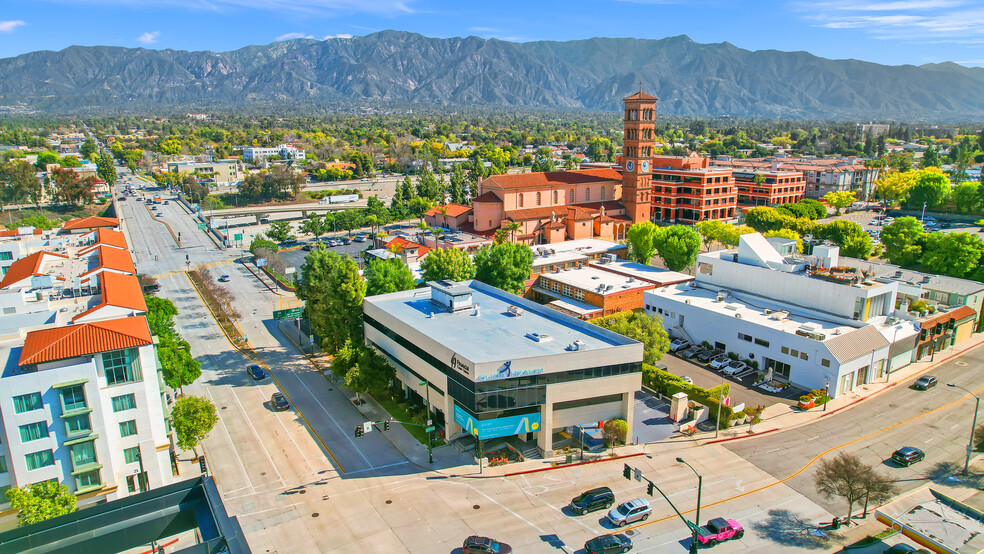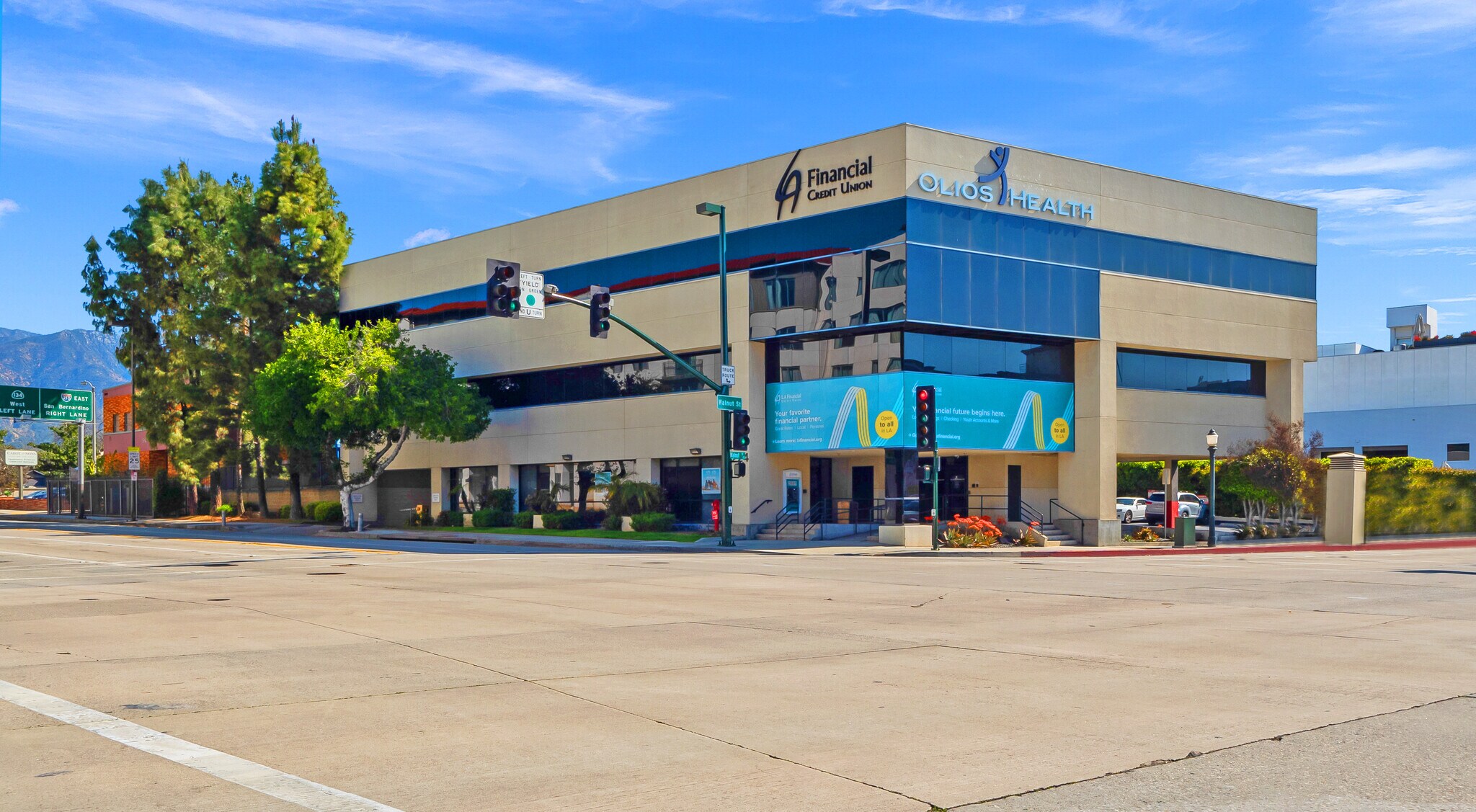Votre e-mail a été envoyé.
Certaines informations ont été traduites automatiquement.
INFORMATIONS PRINCIPALES
- L'établissement bénéficie d'une haute visibilité et bénéficie d'un accès direct à la bretelle d'accès I-210, à un pâté de maisons au nord du site.
TOUS LES ESPACE DISPONIBLES(1)
Afficher les loyers en
- ESPACE
- SURFACE
- DURÉE
- LOYER
- TYPE DE BIEN
- ÉTAT
- DISPONIBLE
- This space has 5,000 - 6,000 square feet of rentable office space. Ideal for General office use - High Visibility Landmark Building with Eyebrow Signage - Private Offices / Partitioned Workstations / Conference Room - Privacy Focused Layout Ideal for Law / Accounting / Corporate Offices - Convenient Floor Plan with Secured Elevator and Gated Underground Parking - 30 Public Parking Across the Street (90 min free) - Convenient Employee Access
- Entièrement aménagé comme Bureau standard
- Convient pour 13 à 48 personnes
- Plan d’étage avec bureaux fermés
| Espace | Surface | Durée | Loyer | Type de bien | État | Disponible |
| 3e étage | 465 – 557 m² | Négociable | 331,94 € /m²/an 27,66 € /m²/mois 185 028 € /an 15 419 € /mois | Bureaux/Médical | Construction achevée | Maintenant |
3e étage
| Surface |
| 465 – 557 m² |
| Durée |
| Négociable |
| Loyer |
| 331,94 € /m²/an 27,66 € /m²/mois 185 028 € /an 15 419 € /mois |
| Type de bien |
| Bureaux/Médical |
| État |
| Construction achevée |
| Disponible |
| Maintenant |
3e étage
| Surface | 465 – 557 m² |
| Durée | Négociable |
| Loyer | 331,94 € /m²/an |
| Type de bien | Bureaux/Médical |
| État | Construction achevée |
| Disponible | Maintenant |
- This space has 5,000 - 6,000 square feet of rentable office space. Ideal for General office use - High Visibility Landmark Building with Eyebrow Signage - Private Offices / Partitioned Workstations / Conference Room - Privacy Focused Layout Ideal for Law / Accounting / Corporate Offices - Convenient Floor Plan with Secured Elevator and Gated Underground Parking - 30 Public Parking Across the Street (90 min free) - Convenient Employee Access
- Entièrement aménagé comme Bureau standard
- Plan d’étage avec bureaux fermés
- Convient pour 13 à 48 personnes
APERÇU DU BIEN
La propriété est un immeuble de bureaux de 3 étages de 18 655 pieds carrés, construit en 1985. Il est situé sur un terrain d'angle de 14 615 pieds carrés (0,34 acre) à l'intersection de l'avenue N Fair Oaks et de Green Street. Le bâtiment dispose de plus de 50 places de parking couvertes et fermées. La propriété bénéficie d'une haute visibilité et bénéficie d'un accès direct à la rampe d'accès I-210, située à un pâté de maisons au nord du site. Troisième étage, de 5 000 à 6 000 pieds carrés à louer, mais peut également être divisible par un minimum de 2 580 à 3 000 pieds carrés.
- Accès 24 h/24
- Banque
- Ligne d’autobus
- Trains de banlieue
- Métro
- Système de sécurité
- Signalisation
- Cuisine
- Chauffage central
- Accès direct à l’ascenseur
- Lumière naturelle
- Bureaux cloisonnés
- Réception
- Éclairage encastré
- Plafond suspendu
- Climatisation
INFORMATIONS SUR L’IMMEUBLE
OCCUPANTS
- ÉTAGE
- NOM DE L’OCCUPANT
- SECTEUR D’ACTIVITÉ
- 1er
- La Financial Credit Union
- Finance et assurances
- 2e
- Trussell Technologies Inc
- Services professionnels, scientifiques et techniques
Présenté par

224 N Fair Oaks Ave
Hum, une erreur s’est produite lors de l’envoi de votre message. Veuillez réessayer.
Merci ! Votre message a été envoyé.









