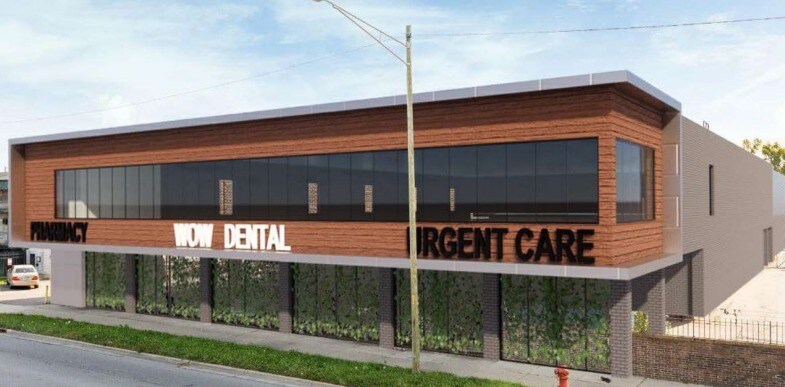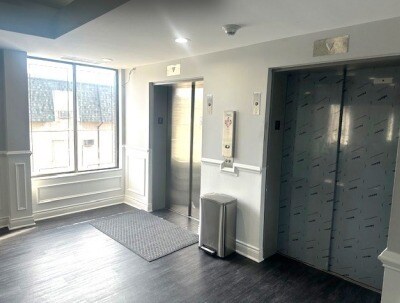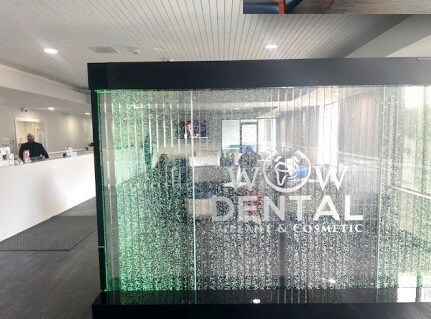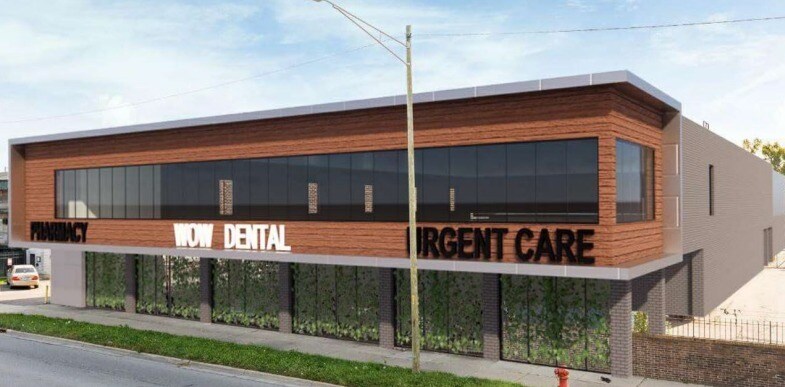Votre e-mail a été envoyé.
Woodland Medical Center 22341 W Eight Mile Rd Bureaux/Médical | 134–1 515 m² | À louer | Detroit, MI 48219



Certaines informations ont été traduites automatiquement.
INFORMATIONS PRINCIPALES
- 53,629 SF Medical Office Building.
- New ADA complaint Elevator 2024 & Mechanical Systems.
- Centrally located within the Detroit metropolitan marketplace, easily accessible to all major hospital systems and major freeways.
- Newly Renovated common areas.
- Onsight management and Security.
- Excellent Turnkey 2nd generation & ADA complaint medical suites.
TOUS LES ESPACES DISPONIBLES(5)
Afficher les loyers en
- ESPACE
- SURFACE
- DURÉE
- LOYER
- TYPE DE BIEN
- ÉTAT
- DISPONIBLE
Suite 1 – 5,118 RSF – Urgent Care. 13+ exam rooms with plumbing; Large waiting area & reception; Procedure, lab & trauma rooms; 3 restrooms within suite; Spacious medical corridors & circular flow
- Loyer annoncé plus part proportionnelle des services publics
- Principalement open space
- Espace en excellent état
- Spacious medical corridors & circular flow.
- Entièrement aménagé comme Cabinet médical standard
- Convient pour 13 à 41 personnes
- Aire de réception
Suite 2 – 1,445 RSF - Pharmacy - Pharmacy. Turnkey infrastructure in place.
- Loyer annoncé plus part proportionnelle des services publics
- Principalement open space
- Espace en excellent état
- Pharmacy, Turnkey infrastructure in place.
- Entièrement aménagé comme Cabinet médical standard
- Convient pour 4 à 12 personnes
- Aire de réception
Blood draw lab; X-ray room, dark, supply & archive rooms; Exam & offices, dressing rooms; 3 restrooms in suite
- Loyer annoncé plus part proportionnelle des services publics
- Principalement open space
- Espace en excellent état
- Includes Blood draw lab, x-ray room and exam rooms
- Entièrement aménagé comme Cabinet médical standard
- Convient pour 10 à 32 personnes
- Entreposage sécurisé
Suite 4 – 2,653 RSF – NW Corner Suite. Pediatric & Primary Care; 8+ exam rooms & large reception / waiting room.
- Loyer annoncé plus part proportionnelle des services publics
- Principalement open space
- Espace en excellent état
- Large reception / waiting room.
- Entièrement aménagé comme Cabinet médical standard
- Convient pour 7 à 22 personnes
- Aire de réception
Suite 5 – 3,116 RSF – NE Corner Suite. OBGYN; Very nice reception, lab & circular flow; 8 exam rooms, lab, 3 restrooms.
- Loyer annoncé plus part proportionnelle des services publics
- Principalement open space
- Espace en excellent état
- Very nice reception, lab & circular flow.
- Entièrement aménagé comme Cabinet médical standard
- Convient pour 8 à 25 personnes
- Aire de réception
| Espace | Surface | Durée | Loyer | Type de bien | État | Disponible |
| 1er étage, bureau 1 | 475 m² | Négociable | 149,95 € /m²/an 12,50 € /m²/mois 71 298 € /an 5 942 € /mois | Bureaux/Médical | Construction achevée | Maintenant |
| 1er étage, bureau 2 | 134 m² | Négociable | 149,95 € /m²/an 12,50 € /m²/mois 20 130 € /an 1 678 € /mois | Bureaux/Médical | Construction achevée | Maintenant |
| 1er étage, bureau 3 | 369 m² | Négociable | 149,95 € /m²/an 12,50 € /m²/mois 55 333 € /an 4 611 € /mois | Bureaux/Médical | Construction achevée | Maintenant |
| 1er étage, bureau 4 | 246 m² | Négociable | 149,95 € /m²/an 12,50 € /m²/mois 36 959 € /an 3 080 € /mois | Bureaux/Médical | Construction achevée | Maintenant |
| 1er étage, bureau 5 | 289 m² | Négociable | 149,95 € /m²/an 12,50 € /m²/mois 43 409 € /an 3 617 € /mois | Bureaux/Médical | Construction achevée | Maintenant |
1er étage, bureau 1
| Surface |
| 475 m² |
| Durée |
| Négociable |
| Loyer |
| 149,95 € /m²/an 12,50 € /m²/mois 71 298 € /an 5 942 € /mois |
| Type de bien |
| Bureaux/Médical |
| État |
| Construction achevée |
| Disponible |
| Maintenant |
1er étage, bureau 2
| Surface |
| 134 m² |
| Durée |
| Négociable |
| Loyer |
| 149,95 € /m²/an 12,50 € /m²/mois 20 130 € /an 1 678 € /mois |
| Type de bien |
| Bureaux/Médical |
| État |
| Construction achevée |
| Disponible |
| Maintenant |
1er étage, bureau 3
| Surface |
| 369 m² |
| Durée |
| Négociable |
| Loyer |
| 149,95 € /m²/an 12,50 € /m²/mois 55 333 € /an 4 611 € /mois |
| Type de bien |
| Bureaux/Médical |
| État |
| Construction achevée |
| Disponible |
| Maintenant |
1er étage, bureau 4
| Surface |
| 246 m² |
| Durée |
| Négociable |
| Loyer |
| 149,95 € /m²/an 12,50 € /m²/mois 36 959 € /an 3 080 € /mois |
| Type de bien |
| Bureaux/Médical |
| État |
| Construction achevée |
| Disponible |
| Maintenant |
1er étage, bureau 5
| Surface |
| 289 m² |
| Durée |
| Négociable |
| Loyer |
| 149,95 € /m²/an 12,50 € /m²/mois 43 409 € /an 3 617 € /mois |
| Type de bien |
| Bureaux/Médical |
| État |
| Construction achevée |
| Disponible |
| Maintenant |
1er étage, bureau 1
| Surface | 475 m² |
| Durée | Négociable |
| Loyer | 149,95 € /m²/an |
| Type de bien | Bureaux/Médical |
| État | Construction achevée |
| Disponible | Maintenant |
Suite 1 – 5,118 RSF – Urgent Care. 13+ exam rooms with plumbing; Large waiting area & reception; Procedure, lab & trauma rooms; 3 restrooms within suite; Spacious medical corridors & circular flow
- Loyer annoncé plus part proportionnelle des services publics
- Entièrement aménagé comme Cabinet médical standard
- Principalement open space
- Convient pour 13 à 41 personnes
- Espace en excellent état
- Aire de réception
- Spacious medical corridors & circular flow.
1er étage, bureau 2
| Surface | 134 m² |
| Durée | Négociable |
| Loyer | 149,95 € /m²/an |
| Type de bien | Bureaux/Médical |
| État | Construction achevée |
| Disponible | Maintenant |
Suite 2 – 1,445 RSF - Pharmacy - Pharmacy. Turnkey infrastructure in place.
- Loyer annoncé plus part proportionnelle des services publics
- Entièrement aménagé comme Cabinet médical standard
- Principalement open space
- Convient pour 4 à 12 personnes
- Espace en excellent état
- Aire de réception
- Pharmacy, Turnkey infrastructure in place.
1er étage, bureau 3
| Surface | 369 m² |
| Durée | Négociable |
| Loyer | 149,95 € /m²/an |
| Type de bien | Bureaux/Médical |
| État | Construction achevée |
| Disponible | Maintenant |
Blood draw lab; X-ray room, dark, supply & archive rooms; Exam & offices, dressing rooms; 3 restrooms in suite
- Loyer annoncé plus part proportionnelle des services publics
- Entièrement aménagé comme Cabinet médical standard
- Principalement open space
- Convient pour 10 à 32 personnes
- Espace en excellent état
- Entreposage sécurisé
- Includes Blood draw lab, x-ray room and exam rooms
1er étage, bureau 4
| Surface | 246 m² |
| Durée | Négociable |
| Loyer | 149,95 € /m²/an |
| Type de bien | Bureaux/Médical |
| État | Construction achevée |
| Disponible | Maintenant |
Suite 4 – 2,653 RSF – NW Corner Suite. Pediatric & Primary Care; 8+ exam rooms & large reception / waiting room.
- Loyer annoncé plus part proportionnelle des services publics
- Entièrement aménagé comme Cabinet médical standard
- Principalement open space
- Convient pour 7 à 22 personnes
- Espace en excellent état
- Aire de réception
- Large reception / waiting room.
1er étage, bureau 5
| Surface | 289 m² |
| Durée | Négociable |
| Loyer | 149,95 € /m²/an |
| Type de bien | Bureaux/Médical |
| État | Construction achevée |
| Disponible | Maintenant |
Suite 5 – 3,116 RSF – NE Corner Suite. OBGYN; Very nice reception, lab & circular flow; 8 exam rooms, lab, 3 restrooms.
- Loyer annoncé plus part proportionnelle des services publics
- Entièrement aménagé comme Cabinet médical standard
- Principalement open space
- Convient pour 8 à 25 personnes
- Espace en excellent état
- Aire de réception
- Very nice reception, lab & circular flow.
INFORMATIONS SUR L’IMMEUBLE
OCCUPANTS
- ÉTAGE
- NOM DE L’OCCUPANT
- SECTEUR D’ACTIVITÉ
- 1er
- Extra Care Pharmacy Inc.
- Enseigne
- 2e
- Ima Group
- Santé et assistance sociale
- 1er
- Medical Services Group Plc
- Administration publique
- 1er
- Quality Family Group PLC
- Santé et assistance sociale
Présenté par

Woodland Medical Center | 22341 W Eight Mile Rd
Hum, une erreur s’est produite lors de l’envoi de votre message. Veuillez réessayer.
Merci ! Votre message a été envoyé.













