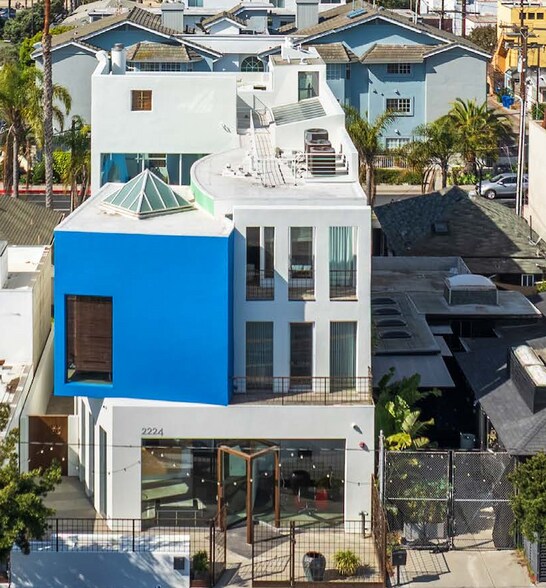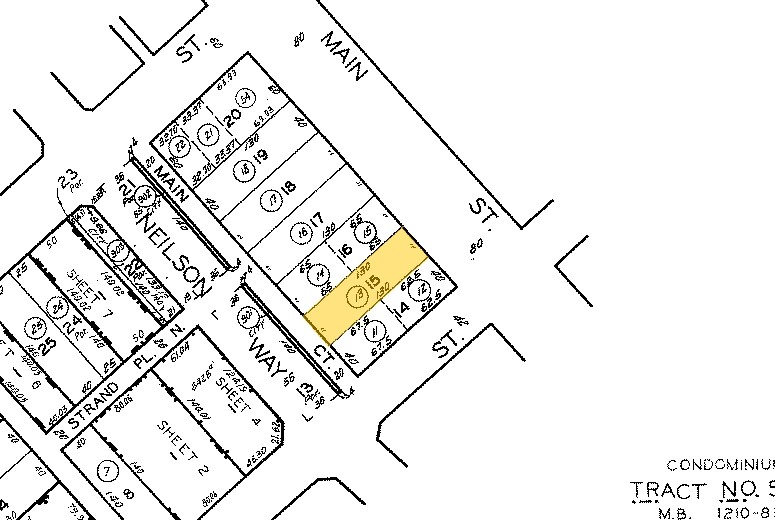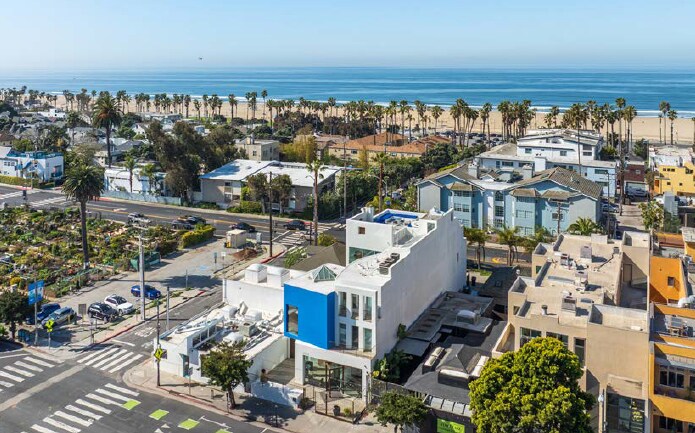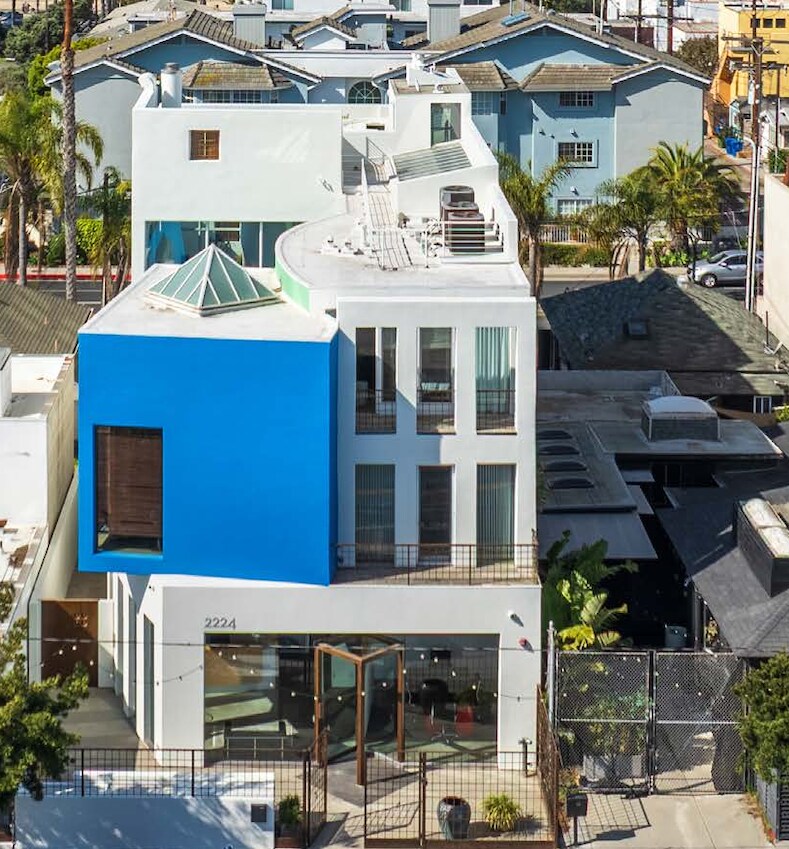Connectez-vous/S’inscrire
Votre e-mail a été envoyé.
Certaines informations ont été traduites automatiquement.
RÉSUMÉ ANALYTIQUE
Property: A three (3) story building on ± 5,196 SF of Land
Garage & Garage Workroom: ± 4,840 SF
Office: ± 2,936 SF
Residential 2nd Floor: ± 2,704 SF
Residential 3rd Floor: ± 1,606 SF
Roof Deck, Patio and Courtyards: ± 4,102 SF
Purchase Price: $10,395,000
One-of-a-Kind Live/Work Masterpiece – A rare opportunity to own a stunning showplace residence situated above an elegant, fully equipped office space.
Private Subterranean Parking – Nine (9) secure, single parking spaces.
Unmatched Ocean & City Views – Enjoy breathtaking vistas from every angle, with 360° panoramic views from the expansive rooftop deck.
Versatile Live/Work Layout – Designed for seamless integration of professional and personal life—ideal for creatives, entrepreneurs, and executives.
Prime Coastal Lifestyle – Just steps from the beach, bike paths, fine dining, vibrant nightlife, world class Hotels and the iconic Santa Monica Pier.
Ideal Owner-User Headquarters
Walker’s Paradise – Boasting a Walk Score of 96, everything you need is right outside your door.
Flooded with Natural Light – Thoughtfully designed with expansive windows to invite sunlight throughout the space.
Private Residence Elevator
Indoor/Outdoor Flow – Enjoy the best of Southern California living with open-air spaces and a strong connection to the outdoors.
Architectural Elegance - Soaring ceilings, artistic design elements, and meticulous craftsmanship throughout.
Garage & Garage Workroom: ± 4,840 SF
Office: ± 2,936 SF
Residential 2nd Floor: ± 2,704 SF
Residential 3rd Floor: ± 1,606 SF
Roof Deck, Patio and Courtyards: ± 4,102 SF
Purchase Price: $10,395,000
One-of-a-Kind Live/Work Masterpiece – A rare opportunity to own a stunning showplace residence situated above an elegant, fully equipped office space.
Private Subterranean Parking – Nine (9) secure, single parking spaces.
Unmatched Ocean & City Views – Enjoy breathtaking vistas from every angle, with 360° panoramic views from the expansive rooftop deck.
Versatile Live/Work Layout – Designed for seamless integration of professional and personal life—ideal for creatives, entrepreneurs, and executives.
Prime Coastal Lifestyle – Just steps from the beach, bike paths, fine dining, vibrant nightlife, world class Hotels and the iconic Santa Monica Pier.
Ideal Owner-User Headquarters
Walker’s Paradise – Boasting a Walk Score of 96, everything you need is right outside your door.
Flooded with Natural Light – Thoughtfully designed with expansive windows to invite sunlight throughout the space.
Private Residence Elevator
Indoor/Outdoor Flow – Enjoy the best of Southern California living with open-air spaces and a strong connection to the outdoors.
Architectural Elegance - Soaring ceilings, artistic design elements, and meticulous craftsmanship throughout.
TAXES ET FRAIS D’EXPLOITATION (RÉEL - 2025) Cliquez ici pour accéder à |
ANNUEL | ANNUEL PAR m² |
|---|---|---|
| Taxes |
-

|
-

|
| Frais d’exploitation |
-

|
-

|
| Total des frais |
$99,999

|
$9.99

|
TAXES ET FRAIS D’EXPLOITATION (RÉEL - 2025) Cliquez ici pour accéder à
| Taxes | |
|---|---|
| Annuel | - |
| Annuel par m² | - |
| Frais d’exploitation | |
|---|---|
| Annuel | - |
| Annuel par m² | - |
| Total des frais | |
|---|---|
| Annuel | $99,999 |
| Annuel par m² | $9.99 |
INFORMATIONS SUR L’IMMEUBLE
Type de vente
Propriétaire occupant
Type de bien
Bureau
Sous-type de bien
Bureau résidentiel
Surface de l’immeuble
673 m²
Classe d’immeuble
A
Année de construction
1990
Prix
8 847 081 €
Prix par m²
13 142,31 €
Occupation
Mono
Hauteur du bâtiment
3 étages
Surface type par étage
224 m²
Dalle à dalle
3,05 m
Coefficient d’occupation des sols de l’immeuble
1,39
Surface du lot
0,05 ha
Zonage
CM3 - Commercial
CARACTÉRISTIQUES
- Cour
- Système de sécurité
- Terrasse sur le toit
- Station de recharge de voitures
- Climatisation
- Balcon
- Détecteur de fumée
1 1
Walk Score®
Idéal pour les promeneurs (97)
Bike Score®
Très praticable en vélo (83)
TAXES FONCIÈRES
| Numéro de parcelle | 4289-022-013 | Évaluation des aménagements | 1 175 914 € |
| Évaluation du terrain | 2 138 032 € | Évaluation totale | 3 313 945 € |
TAXES FONCIÈRES
Numéro de parcelle
4289-022-013
Évaluation du terrain
2 138 032 €
Évaluation des aménagements
1 175 914 €
Évaluation totale
3 313 945 €
1 sur 29
VIDÉOS
VISITE EXTÉRIEURE 3D MATTERPORT
VISITE 3D
PHOTOS
STREET VIEW
RUE
CARTE
1 sur 1
Présenté par

2224 Main St
Vous êtes déjà membre ? Connectez-vous
Hum, une erreur s’est produite lors de l’envoi de votre message. Veuillez réessayer.
Merci ! Votre message a été envoyé.






