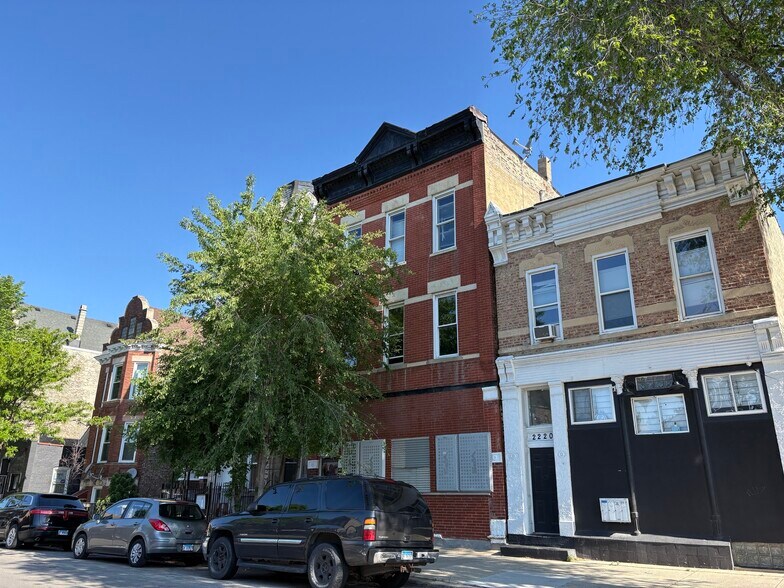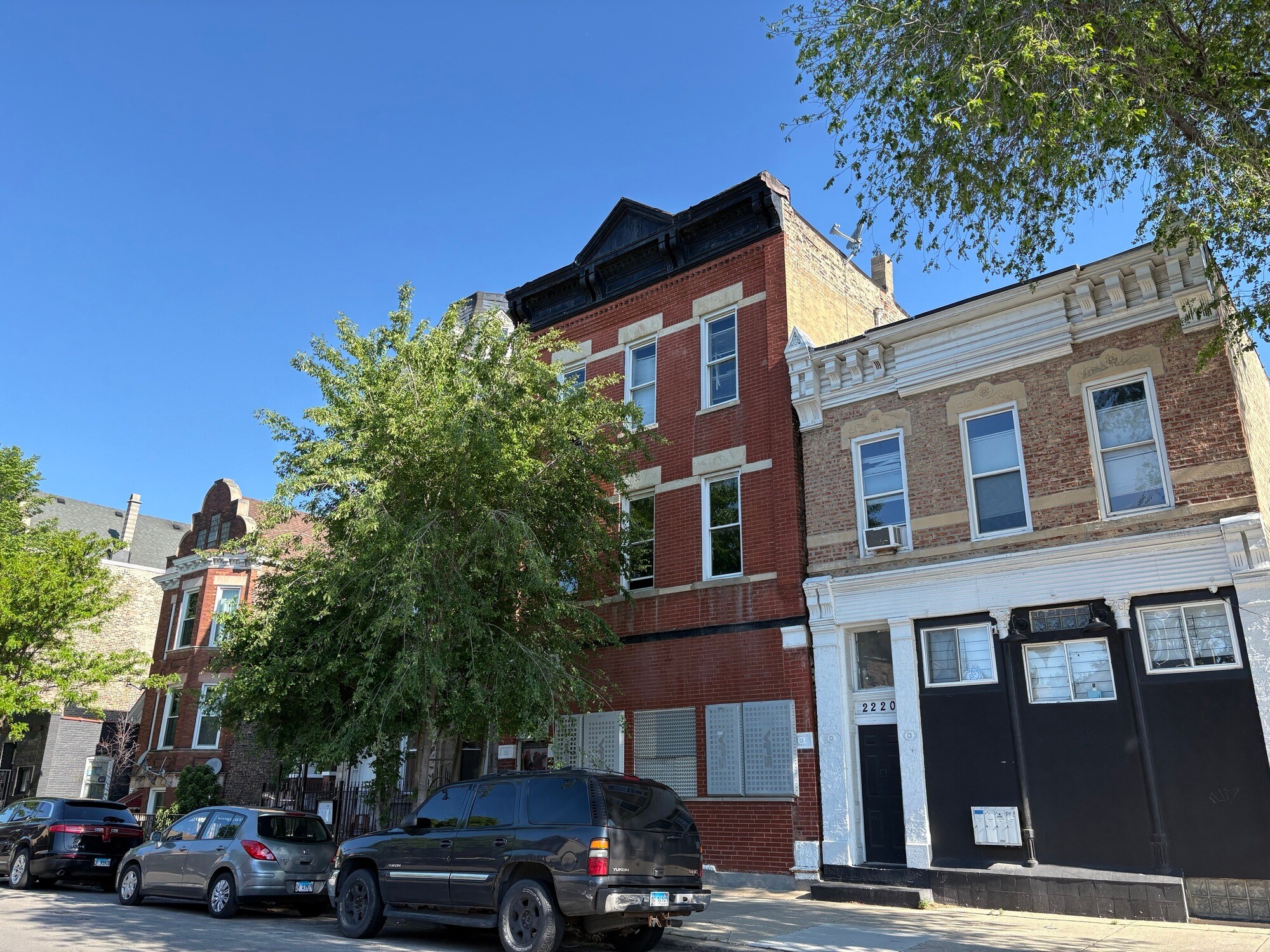Connectez-vous/S’inscrire
Votre e-mail a été envoyé.
Certaines informations ont été traduites automatiquement.
INFORMATIONS PRINCIPALES SUR L'INVESTISSEMENT
- Approved Plans for 6 Units | 3 Car Parking
- B2-3 Zoning
- New Construction in Rear Half of Building
- Generous-Sized Floor Plans
- Majority of Building Framed Out & Ready for Completion
- Steps to CTA Pink Line
RÉSUMÉ ANALYTIQUE
Introducing a rare redevelopment opportunity in the heart of Chicago’s vibrant Pilsen neighborhood at 2222 W 21st Street. This expansive brick building, complemented by a newly constructed rear addition, has undergone significant structural upgrades, including full interior gutting, reinforcement, and the initial framing of approved new floor plans. All necessary permits and architectural plans have been secured and approved by the City of Chicago, offering a seamless path for a new owner to take the project across the finish line.
Once completed, the property will consist of six thoughtfully designed units: a spacious 4-bedroom, 3-bathroom duplex ideal for an owner-occupant or premium rental, two 2-bedroom, 1-bathroom units, and three 1-bedroom, 1-bathroom units. Unit sizes range from approximately 906 to 2,200 square feet, offering a mix of layouts to attract a wide range of tenants or end-users. With the heavy lifting already done, this is a prime opportunity for an investor or developer to customize the final finishes and capitalize on strong rental demand in a fast-growing area.
Once completed, the property will consist of six thoughtfully designed units: a spacious 4-bedroom, 3-bathroom duplex ideal for an owner-occupant or premium rental, two 2-bedroom, 1-bathroom units, and three 1-bedroom, 1-bathroom units. Unit sizes range from approximately 906 to 2,200 square feet, offering a mix of layouts to attract a wide range of tenants or end-users. With the heavy lifting already done, this is a prime opportunity for an investor or developer to customize the final finishes and capitalize on strong rental demand in a fast-growing area.
INFORMATIONS SUR L’IMMEUBLE
| Prix | 712 371 € | Style d’appartement | De faible hauteur |
| Prix par lot | 118 728 € | Surface du lot | 0,03 ha |
| Type de vente | Investissement | Surface de l’immeuble | 697 m² |
| Nb de lots | 6 | Nb d’étages | 3 |
| Type de bien | Immeuble residentiel | Année de construction | 1888 |
| Sous-type de bien | Appartement | Ratio de stationnement | 0,04/1 000 m² |
| Zonage | B2-3 | ||
| Prix | 712 371 € |
| Prix par lot | 118 728 € |
| Type de vente | Investissement |
| Nb de lots | 6 |
| Type de bien | Immeuble residentiel |
| Sous-type de bien | Appartement |
| Style d’appartement | De faible hauteur |
| Surface du lot | 0,03 ha |
| Surface de l’immeuble | 697 m² |
| Nb d’étages | 3 |
| Année de construction | 1888 |
| Ratio de stationnement | 0,04/1 000 m² |
| Zonage | B2-3 |
LOT INFORMATIONS SUR LA COMBINAISON
| DESCRIPTION | NB DE LOTS | MOY. LOYER/MOIS | m² |
|---|---|---|---|
| 1+1 | 3 | - | - |
| 2+1 | 2 | - | - |
| 4+3 | 1 | - | - |
1 1
Walk Score®
Très praticable à pied (87)
Bike Score®
Très praticable en vélo (70)
TAXES FONCIÈRES
| Numéro de parcelle | 17-19-315-035-0000 | Évaluation des aménagements | 37 523 € |
| Évaluation du terrain | 9 585 € | Évaluation totale | 47 108 € |
TAXES FONCIÈRES
Numéro de parcelle
17-19-315-035-0000
Évaluation du terrain
9 585 €
Évaluation des aménagements
37 523 €
Évaluation totale
47 108 €
1 sur 2
VIDÉOS
VISITE EXTÉRIEURE 3D MATTERPORT
VISITE 3D
PHOTOS
STREET VIEW
RUE
CARTE
1 sur 1
Présenté par

2222 W 21st St
Vous êtes déjà membre ? Connectez-vous
Hum, une erreur s’est produite lors de l’envoi de votre message. Veuillez réessayer.
Merci ! Votre message a été envoyé.




