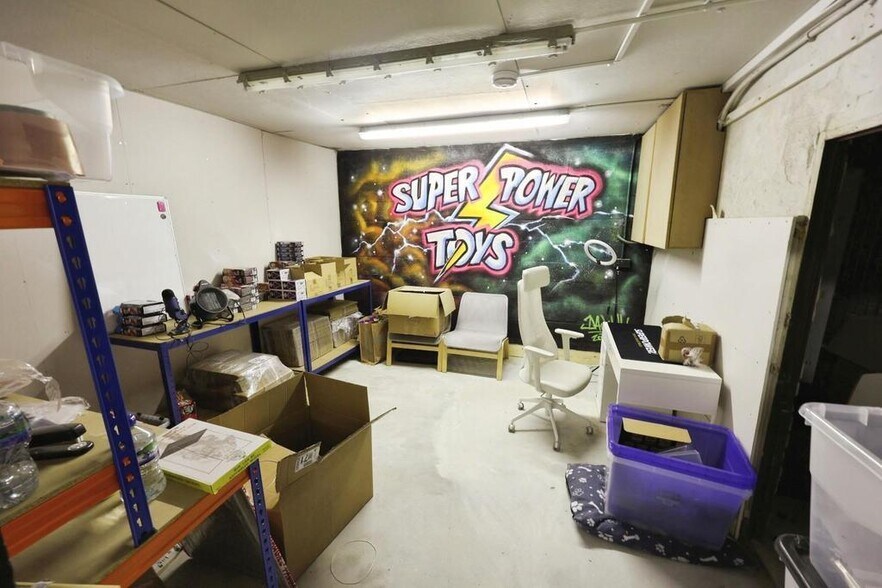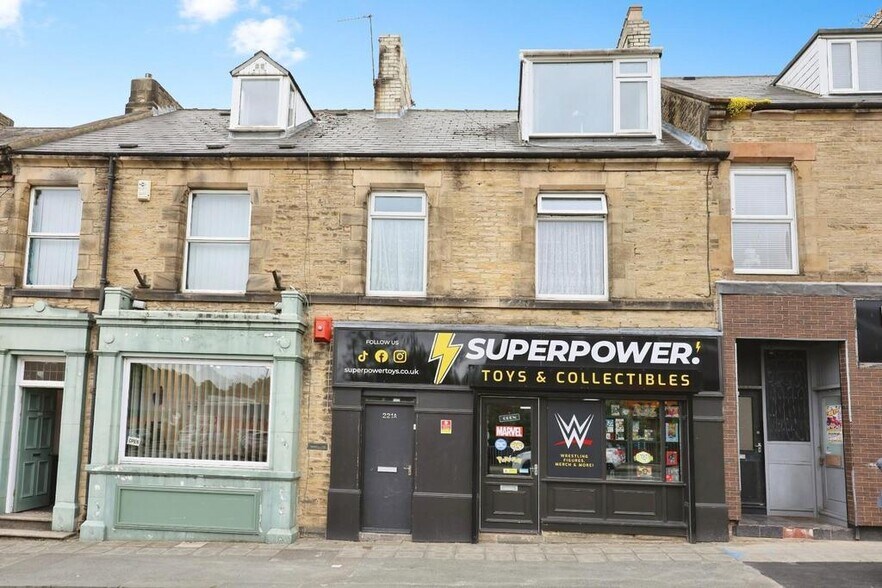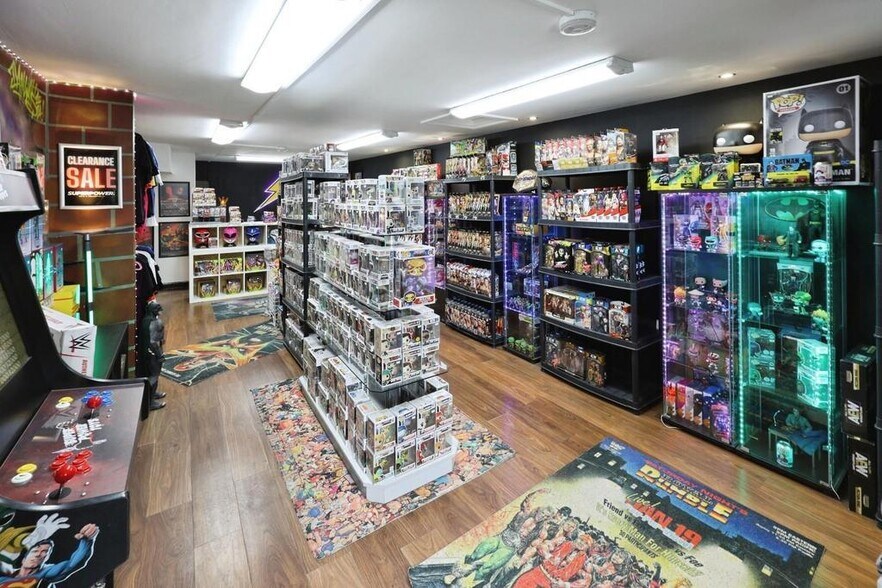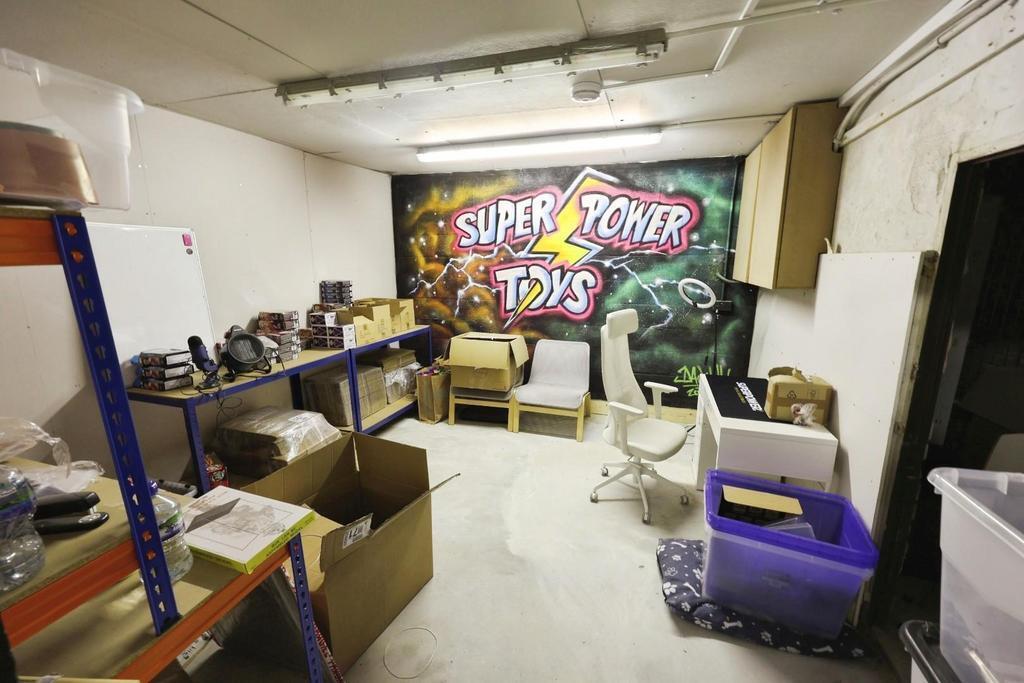Connectez-vous/S’inscrire
Votre e-mail a été envoyé.
221A Newgate St Local commercial 100 m² À vendre Bishop Auckland DL14 7EL 113 844 € (1 143,11 €/m²)



Certaines informations ont été traduites automatiquement.
INFORMATIONS PRINCIPALES SUR L'INVESTISSEMENT
- Heavy daytime foot traffic
- Great local amenities
- Good transport links
RÉSUMÉ ANALYTIQUE
A unique opportunity to purchase this investment opportunity located on Newgate Street in Bishop Auckland. A prominent location within Bishop Auckland's busy town centre which has a variety of popular businesses, banks, bars/restaurants, local stores, cafes/food outlets, butchers, bakeries, retail shops as well as salons/barbers. The property comprises; a retail unit achieving £650pcm, spread over two floors, with the shop floor, kitchen, WC and stairs leading down to the basement level containing several storage rooms and garage doors that open out to the rear.
INFORMATIONS SUR L’IMMEUBLE
Type de vente
Investissement
Type de bien
Local commercial
Droit d’usage
Pleine propriété
Sous-type de bien
Commerce pied immeuble
Surface de l’immeuble
100 m²
Classe d’immeuble
C
Année de construction
1904
Prix
113 844 €
Prix par m²
1 143,11 €
Occupation
Mono
Hauteur du bâtiment
2 étages
Façade
5 m sur Newgate Street
CARACTÉRISTIQUES
- Signalisation
1 1
PRINCIPAUX COMMERCES À PROXIMITÉ








1 sur 22
VIDÉOS
VISITE EXTÉRIEURE 3D MATTERPORT
VISITE 3D
PHOTOS
STREET VIEW
RUE
CARTE
1 sur 1
Présenté par

221A Newgate St
Vous êtes déjà membre ? Connectez-vous
Hum, une erreur s’est produite lors de l’envoi de votre message. Veuillez réessayer.
Merci ! Votre message a été envoyé.


