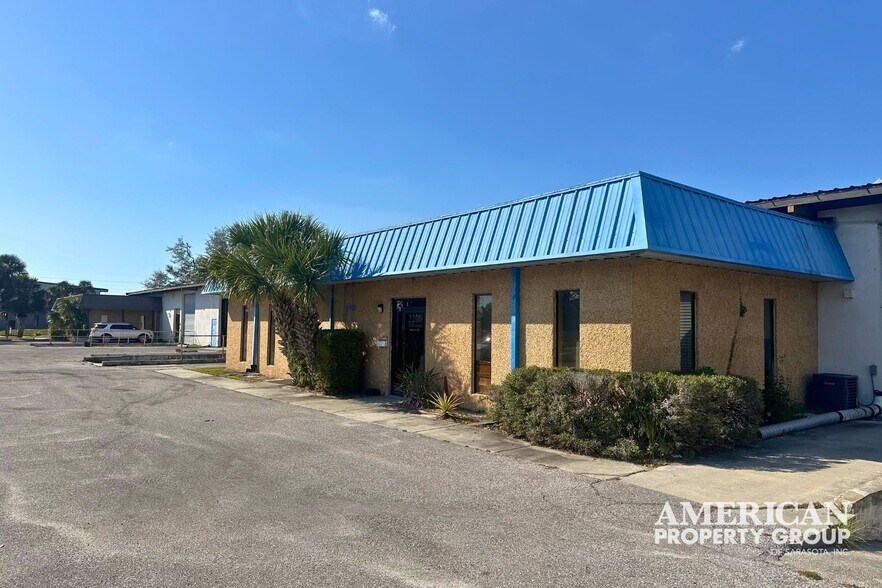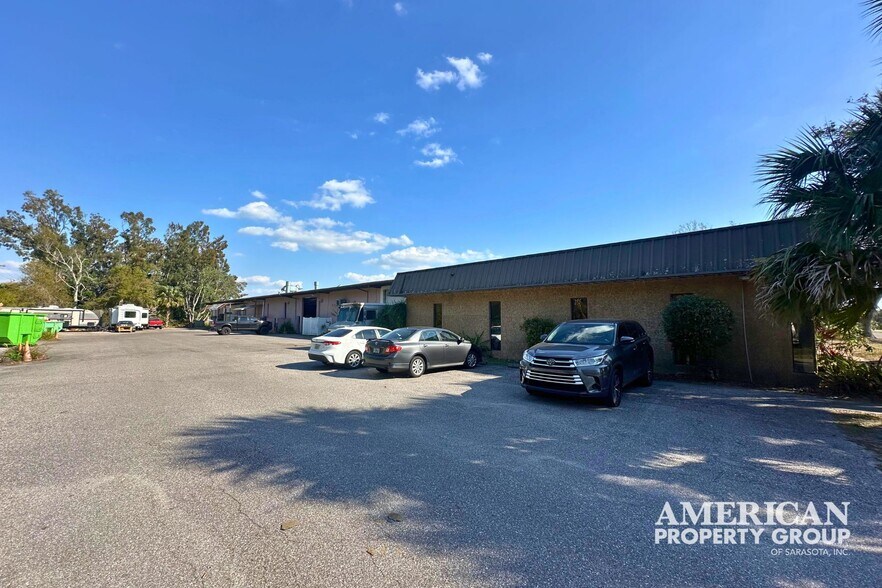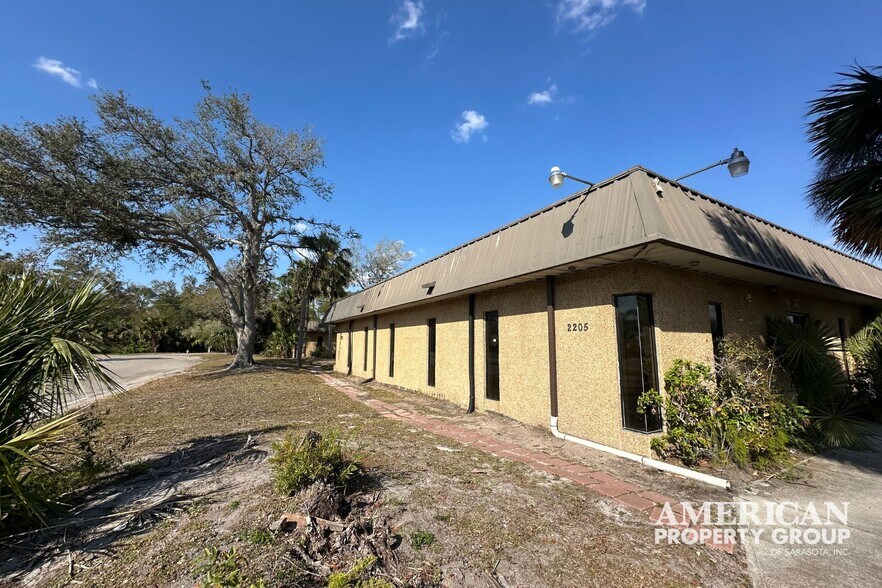
Cette fonctionnalité n’est pas disponible pour le moment.
Nous sommes désolés, mais la fonctionnalité à laquelle vous essayez d’accéder n’est pas disponible actuellement. Nous sommes au courant du problème et notre équipe travaille activement pour le résoudre.
Veuillez vérifier de nouveau dans quelques minutes. Veuillez nous excuser pour ce désagrément.
– L’équipe LoopNet
Votre e-mail a été envoyé.
2209 Industrial Blvd Industriel/Logistique 4 241 m² 9 % Loué À vendre Sarasota, FL 34234 4 876 917 € (1 149,94 €/m²)



INFORMATIONS PRINCIPALES SUR L'INVESTISSEMENT
- Bâtiment industriel de 41 685 pieds carrés sur 2,77 acres
- Au cœur d'un parc industriel de Sarasota
- 6000sf Air-Conditioned Interior Area with a Loft Office
- Coffres pour camions et portes basculantes pour véhicules
- À quelques minutes du centre-ville et de l'aéroport SRQ
- 25ft Ceiling with 22ft Clearance; 440 / 3Phase
RÉSUMÉ ANALYTIQUE
Type de propriété : Espace industriel/flexible — Fabrication et entrepôt
Superficie de la propriété : 41 685 pieds carrés sur 2,77 acres
Situé au cœur du quartier industriel de Sarasota, à proximité du centre-ville de Sarasota et de l'aéroport SRQ, cet établissement offre de nombreux atouts attrayants pour les utilisateurs et les investisseurs. Avec 6 450 pieds carrés loués à un locataire important, il fournit un revenu stable tout en offrant suffisamment d'espace pour un propriétaire-utilisateur ou une expansion.
Cette propriété constitue une excellente opportunité pour les fabricants, les entreprises industrielles ou les investisseurs à la recherche d'une installation bien située et bien équipée avec une infrastructure solide et des options d'utilisation flexibles.
Pour plus d'informations et pour obtenir un accord de confidentialité, veuillez contacter :
Marcia Cuttler — (941) 544-1020 — Cuttler@verizon.net
Visitez-nous en ligne sur AmericanPropertyGroup.com pour découvrir d'autres annonces.
INFORMATIONS SUR L’IMMEUBLE
| Prix | 4 876 917 € | Surface du lot | 1,42 ha |
| Prix par m² | 1 149,94 € | Surface utile brute | 4 241 m² |
| Type de vente | Investissement ou propriétaire occupant | Nb d’étages | 1 |
| Type de bien | Industriel/Logistique | Année de construction | 1980 |
| Sous-type de bien | Entrepôt | Hauteur libre du plafond | 7,62 m |
| Classe d’immeuble | C | Nb d’accès plain-pied/portes niveau du sol | 7 |
| Zonage | ILW - Industrial Light Warehouse and Includes Schools | ||
| Prix | 4 876 917 € |
| Prix par m² | 1 149,94 € |
| Type de vente | Investissement ou propriétaire occupant |
| Type de bien | Industriel/Logistique |
| Sous-type de bien | Entrepôt |
| Classe d’immeuble | C |
| Surface du lot | 1,42 ha |
| Surface utile brute | 4 241 m² |
| Nb d’étages | 1 |
| Année de construction | 1980 |
| Hauteur libre du plafond | 7,62 m |
| Nb d’accès plain-pied/portes niveau du sol | 7 |
| Zonage | ILW - Industrial Light Warehouse and Includes Schools |
CARACTÉRISTIQUES
- Accès 24 h/24
- Biotech/Laboratoire
- Chargement frontal
- Mezzanine
- Système de sécurité
- Signalisation
- Climatisation
SERVICES PUBLICS
- Éclairage
- Eau
- Chauffage
DISPONIBILITÉ DE L’ESPACE
- ESPACE
- SURFACE
- TYPE DE BIEN
- ÉTAT
- DISPONIBLE
Position your business for success in this well-equipped industrial space featuring 24' ceiling heights, ideal for warehousing, manufacturing, or distribution. The property includes a modern, finished office area, private restrooms, and a below-grade loading dock for loading. The floor plan shown is proposed, however, the space currently has delineating walls with fork lift sized cut-outs which can easily be closed up or removed completely to accomodate different floor plans.
6,000 Sq Ft of Air Conditioned space, that can be expanded to 9,787 sq ft. 24' ceiling height, drive in roll up door(s), private restrooms. Floor plan shown is for proposed spaces, however, there are already delineating walls that have fork lift sized cut-outs that can easily be closed up or removed completely to accomodate different sized units.
Industrial space with finished office and private restrooms. This space has both drive in and below grade loading. 24' ceilings height. The floor plan shown is proposed, however, the space currently has delineating walls with fork lift sized cut-outs which can easily be closed up or removed completely to accomodate different floor plans.
| Espace | Surface | Type de bien | État | Disponible |
| 1er Ét. – B | 940 m² | Industriel/Logistique | Construction achevée | Oct. 2025 |
| 1er Ét. – C | 557 – 909 m² | Industriel/Logistique | Construction achevée | Oct. 2025 |
| 1er Ét. – D | 945 m² | Industriel/Logistique | Construction achevée | Oct. 2025 |
1er Ét. – B
| Surface |
| 940 m² |
| Type de bien |
| Industriel/Logistique |
| État |
| Construction achevée |
| Disponible |
| Oct. 2025 |
1er Ét. – C
| Surface |
| 557 – 909 m² |
| Type de bien |
| Industriel/Logistique |
| État |
| Construction achevée |
| Disponible |
| Oct. 2025 |
1er Ét. – D
| Surface |
| 945 m² |
| Type de bien |
| Industriel/Logistique |
| État |
| Construction achevée |
| Disponible |
| Oct. 2025 |
1er Ét. – B
| Surface | 940 m² |
| Type de bien | Industriel/Logistique |
| État | Construction achevée |
| Disponible | Oct. 2025 |
Position your business for success in this well-equipped industrial space featuring 24' ceiling heights, ideal for warehousing, manufacturing, or distribution. The property includes a modern, finished office area, private restrooms, and a below-grade loading dock for loading. The floor plan shown is proposed, however, the space currently has delineating walls with fork lift sized cut-outs which can easily be closed up or removed completely to accomodate different floor plans.
1er Ét. – C
| Surface | 557 – 909 m² |
| Type de bien | Industriel/Logistique |
| État | Construction achevée |
| Disponible | Oct. 2025 |
6,000 Sq Ft of Air Conditioned space, that can be expanded to 9,787 sq ft. 24' ceiling height, drive in roll up door(s), private restrooms. Floor plan shown is for proposed spaces, however, there are already delineating walls that have fork lift sized cut-outs that can easily be closed up or removed completely to accomodate different sized units.
1er Ét. – D
| Surface | 945 m² |
| Type de bien | Industriel/Logistique |
| État | Construction achevée |
| Disponible | Oct. 2025 |
Industrial space with finished office and private restrooms. This space has both drive in and below grade loading. 24' ceilings height. The floor plan shown is proposed, however, the space currently has delineating walls with fork lift sized cut-outs which can easily be closed up or removed completely to accomodate different floor plans.
TAXES FONCIÈRES
| Numéro de parcelle | 0023-11-0001 | Évaluation des aménagements | 1 332 434 € |
| Évaluation du terrain | 638 800 € | Évaluation totale | 1 971 235 € |
TAXES FONCIÈRES
Présenté par

2209 Industrial Blvd
Hum, une erreur s’est produite lors de l’envoi de votre message. Veuillez réessayer.
Merci ! Votre message a été envoyé.


