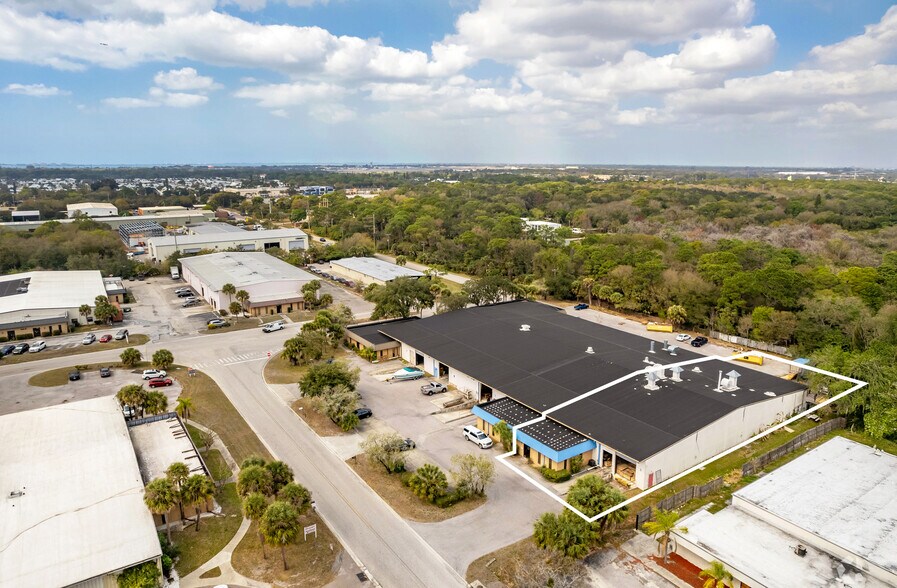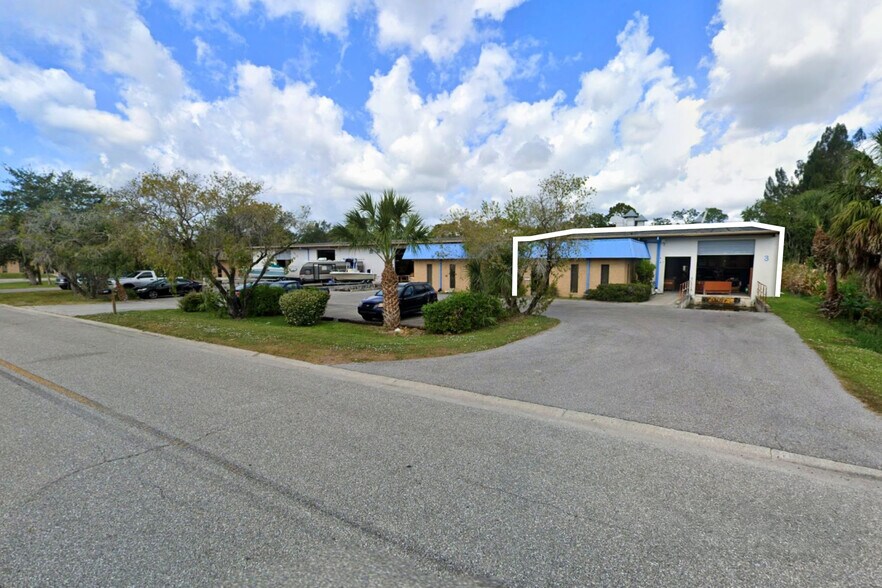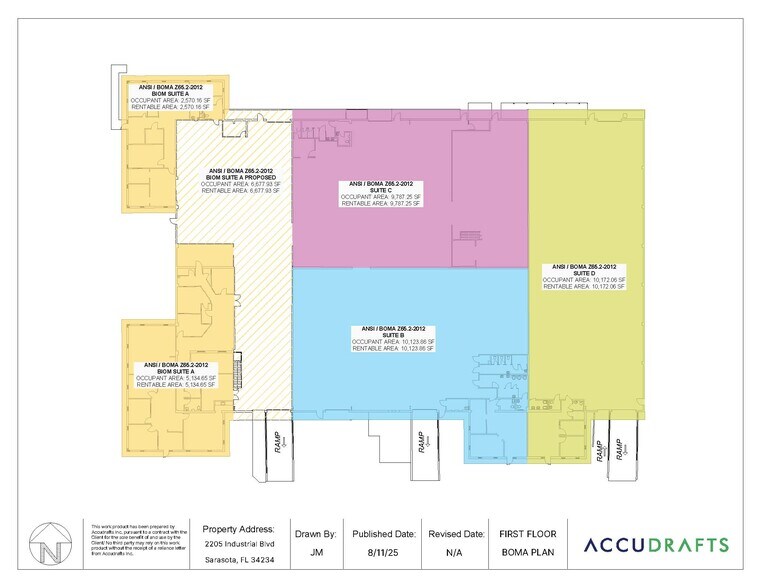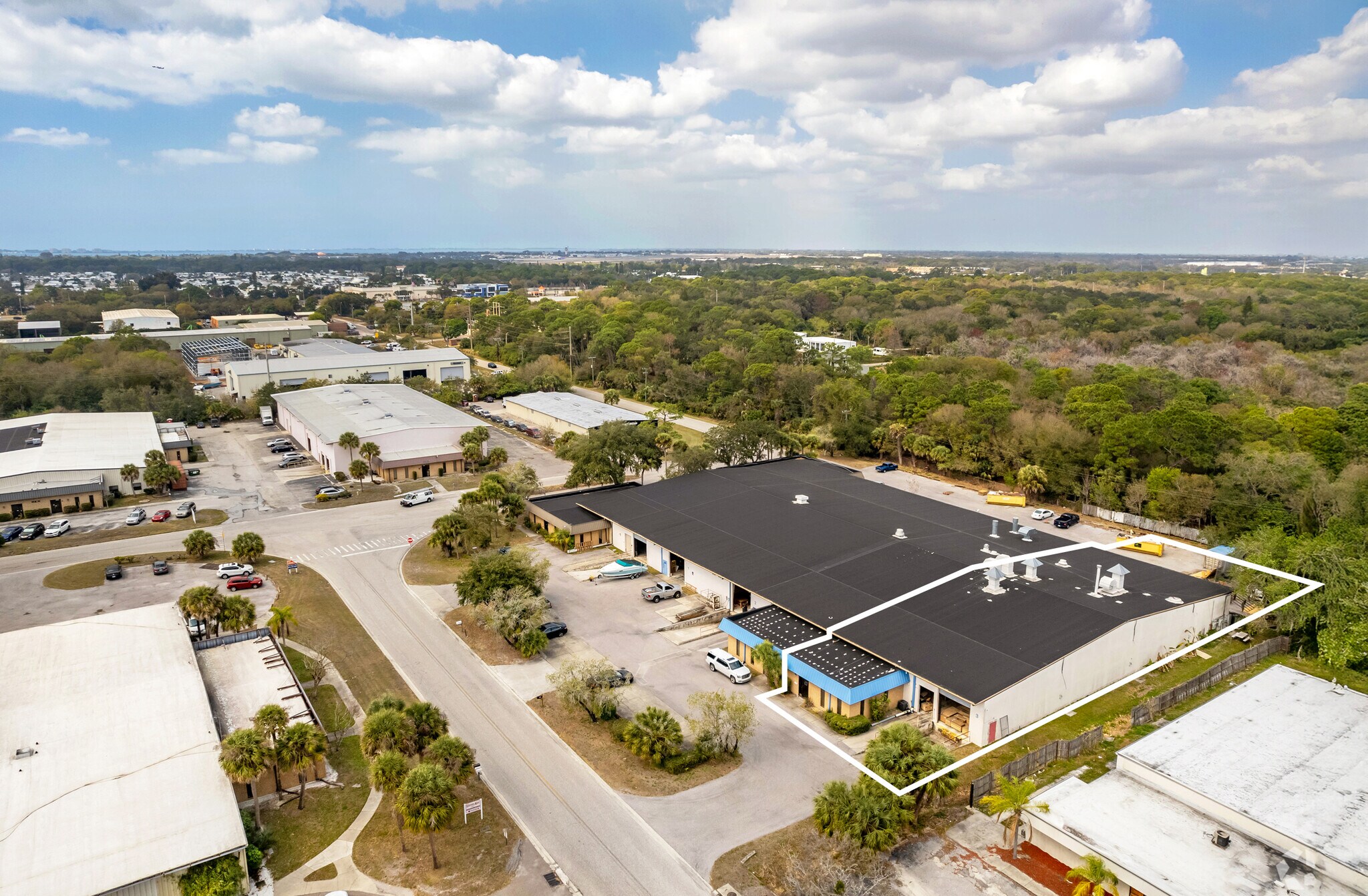Connectez-vous/S’inscrire
Votre e-mail a été envoyé.
Certaines informations ont été traduites automatiquement.
INFORMATIONS PRINCIPALES
- Air Conditioned Space Available
- Finished office
- Additional Parking/Small Outside Storage
- Below Grade and Drive in Loading Available
- Private Restroom
CARACTÉRISTIQUES
Hauteur libre
7,62 m
Accès plain-pied
7
TOUS LES ESPACE DISPONIBLES(1)
Afficher les loyers en
- ESPACE
- SURFACE
- DURÉE
- LOYER
- TYPE DE BIEN
- ÉTAT
- DISPONIBLE
Industrial space with finished office and private restrooms. This space has both drive in and below grade loading. 24' ceilings height.
- Le loyer ne comprend pas les services publics, les frais immobiliers ou les services de l’immeuble.
- 2 accès plain-pied
- 24' Clear
- Parking and small outside space avail
- Comprend 59 m² d’espace de bureau dédié
- Below Grade Loading Dock
- Drive through capable
| Espace | Surface | Durée | Loyer | Type de bien | État | Disponible |
| 1er étage – D | 945 m² | Négociable | 110,65 € /m²/an 9,22 € /m²/mois 104 561 € /an 8 713 € /mois | Industriel/Logistique | Construction achevée | Maintenant |
1er étage – D
| Surface |
| 945 m² |
| Durée |
| Négociable |
| Loyer |
| 110,65 € /m²/an 9,22 € /m²/mois 104 561 € /an 8 713 € /mois |
| Type de bien |
| Industriel/Logistique |
| État |
| Construction achevée |
| Disponible |
| Maintenant |
1er étage – D
| Surface | 945 m² |
| Durée | Négociable |
| Loyer | 110,65 € /m²/an |
| Type de bien | Industriel/Logistique |
| État | Construction achevée |
| Disponible | Maintenant |
Industrial space with finished office and private restrooms. This space has both drive in and below grade loading. 24' ceilings height.
- Le loyer ne comprend pas les services publics, les frais immobiliers ou les services de l’immeuble.
- Comprend 59 m² d’espace de bureau dédié
- 2 accès plain-pied
- Below Grade Loading Dock
- 24' Clear
- Drive through capable
- Parking and small outside space avail
APERÇU DU BIEN
Located in an industrial area right off of US 301, perfectly situated to access Sarasot and Manatee Counties.
FAITS SUR L’INSTALLATION ENTREPÔT
Surface de l’immeuble
4 252 m²
Surface du lot
1,42 ha
Année de construction
1984
Développement et livraisons
Maçonnerie
Alimentation électrique
Volts: 440 Phase: 3
Zonage
ILW - Industrial Light Warehouse and Includes Schools
1 1
1 sur 18
VIDÉOS
VISITE EXTÉRIEURE 3D MATTERPORT
VISITE 3D
PHOTOS
STREET VIEW
RUE
CARTE
1 sur 1
Présenté par

2205 Industrial Blvd
Vous êtes déjà membre ? Connectez-vous
Hum, une erreur s’est produite lors de l’envoi de votre message. Veuillez réessayer.
Merci ! Votre message a été envoyé.







