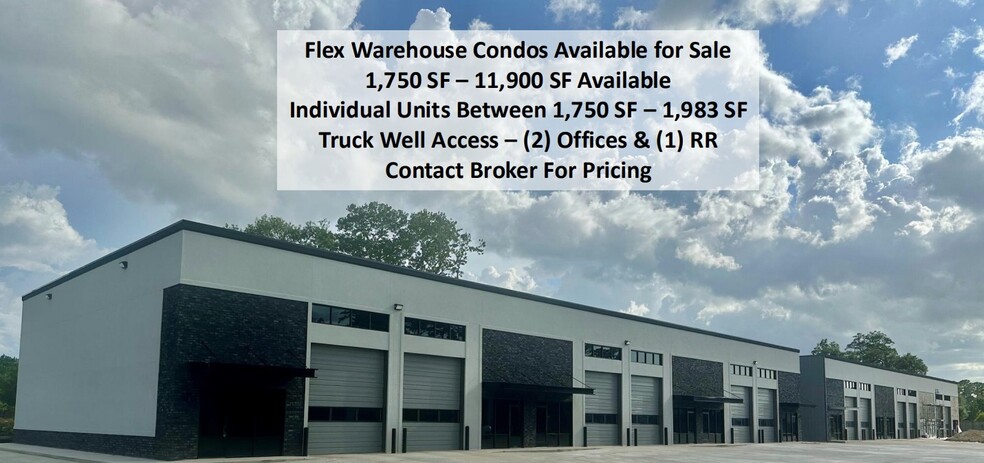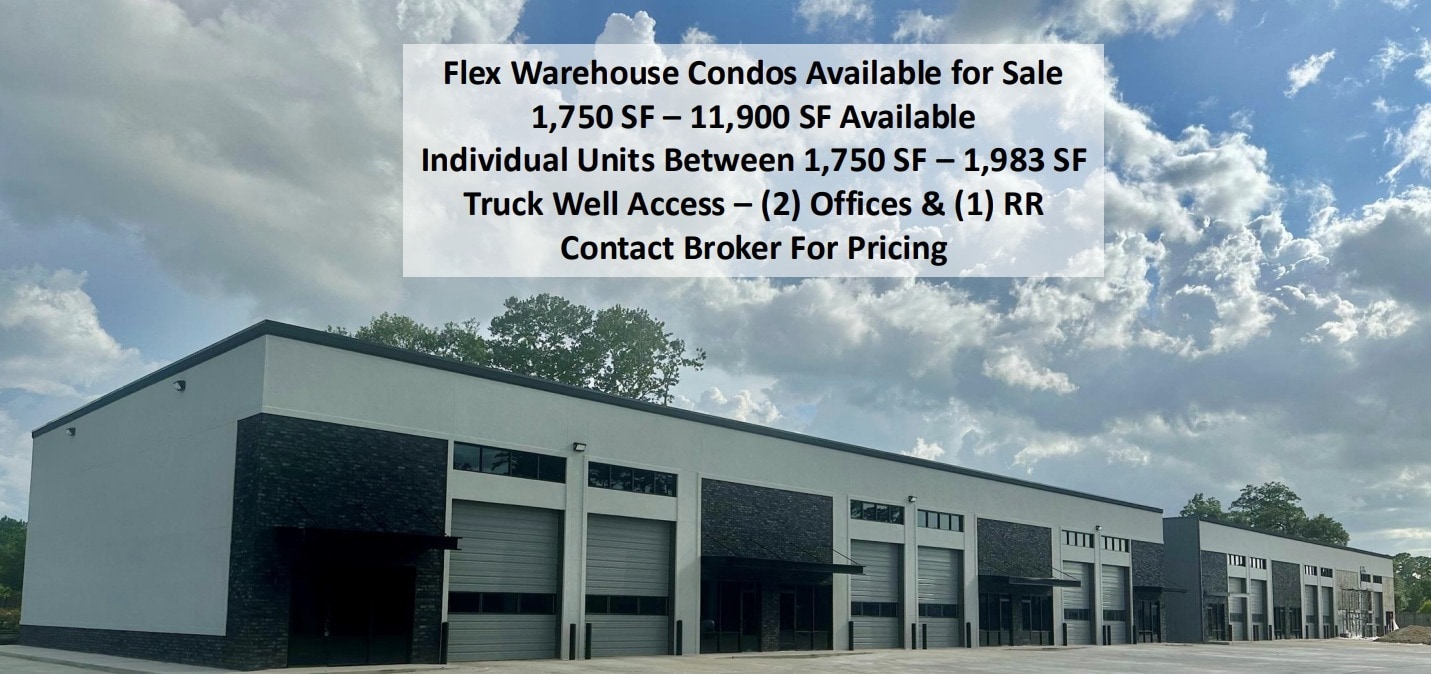
Bldg 1 | 22002 E Knox Dr
Cette fonctionnalité n’est pas disponible pour le moment.
Nous sommes désolés, mais la fonctionnalité à laquelle vous essayez d’accéder n’est pas disponible actuellement. Nous sommes au courant du problème et notre équipe travaille activement pour le résoudre.
Veuillez vérifier de nouveau dans quelques minutes. Veuillez nous excuser pour ce désagrément.
– L’équipe LoopNet
Votre e-mail a été envoyé.
Bldg 1 22002 E Knox Dr Local d'activités 975 m² 100 % Loué À vendre Porter, TX 77365

Certaines informations ont été traduites automatiquement.
INFORMATIONS PRINCIPALES SUR L'INVESTISSEMENT
- New flex warehouse condos with truck well access.
- Fully air-conditioned warehouse with optional mezzanine.
- Located near I-69, TX-99, and Kingwood retail corridor.
- 26’ clear height and 3-phase power standard.
- Oversized drive aisles for truck and trailer access.
RÉSUMÉ ANALYTIQUE
Knox Dr Business Park presents a rare opportunity to own newly constructed flex warehouse condos in the rapidly growing Porter, Texas corridor. Strategically located near major thoroughfares including Interstate 69 and Grand Parkway (TX-99), this development offers unmatched accessibility for logistics, service-based businesses, and owner-users seeking a foothold in northeast Houston’s expanding industrial landscape.
Each unit ranges from approximately 1,750 to 1,983 square feet, with options extending up to 11,900 square feet across two buildings. Designed with functionality and future adaptability in mind, standard features include 26-foot clear heights, 3-phase power, truck well access, oversized drive aisles for trailer maneuverability, and grade-level doors. Storefront glass with awnings and LED lighting throughout elevate the exterior appeal, while interior amenities such as fully air-conditioned warehouse space, mezzanine-ready plumbing, and RV power hookups add versatility.
Buyers can opt for polished concrete floors, mezzanine build-outs, and full baths with showers, making these units ideal for a wide range of uses—from light manufacturing and distribution to creative studios and service hubs. The site plan reflects thoughtful layout and shared truck well access, ensuring operational efficiency across the park.
Located minutes from Kingwood, New Caney, and the Spring Creek Greenway, the property benefits from proximity to affluent residential communities and commercial centers. With no existing tenants, buyers have full control over customization and occupancy timelines. This is a compelling opportunity for businesses seeking ownership in a high-growth area with modern infrastructure and flexible design.
Each unit ranges from approximately 1,750 to 1,983 square feet, with options extending up to 11,900 square feet across two buildings. Designed with functionality and future adaptability in mind, standard features include 26-foot clear heights, 3-phase power, truck well access, oversized drive aisles for trailer maneuverability, and grade-level doors. Storefront glass with awnings and LED lighting throughout elevate the exterior appeal, while interior amenities such as fully air-conditioned warehouse space, mezzanine-ready plumbing, and RV power hookups add versatility.
Buyers can opt for polished concrete floors, mezzanine build-outs, and full baths with showers, making these units ideal for a wide range of uses—from light manufacturing and distribution to creative studios and service hubs. The site plan reflects thoughtful layout and shared truck well access, ensuring operational efficiency across the park.
Located minutes from Kingwood, New Caney, and the Spring Creek Greenway, the property benefits from proximity to affluent residential communities and commercial centers. With no existing tenants, buyers have full control over customization and occupancy timelines. This is a compelling opportunity for businesses seeking ownership in a high-growth area with modern infrastructure and flexible design.
INFORMATIONS SUR L’IMMEUBLE
| Type de vente | Investissement ou propriétaire occupant | Surface utile brute | 975 m² |
| Type de bien | Local d'activités | Nb d’étages | 1 |
| Classe d’immeuble | B | Année de construction | 2026 |
| Statut de la construction | Avant-projet | Hauteur libre du plafond | 7,92 m |
| Type de vente | Investissement ou propriétaire occupant |
| Type de bien | Local d'activités |
| Classe d’immeuble | B |
| Statut de la construction | Avant-projet |
| Surface utile brute | 975 m² |
| Nb d’étages | 1 |
| Année de construction | 2026 |
| Hauteur libre du plafond | 7,92 m |
SERVICES PUBLICS
- Eau
- Égout
1 of 1
TAXES FONCIÈRES
| Numéro de parcelle | 7560-02-03200 | Évaluation des aménagements | 710 669 € |
| Évaluation du terrain | 226 531 € | Évaluation totale | 937 200 € |
TAXES FONCIÈRES
Numéro de parcelle
7560-02-03200
Évaluation du terrain
226 531 €
Évaluation des aménagements
710 669 €
Évaluation totale
937 200 €
1 de 2
VIDÉOS
VISITE 3D
PHOTOS
STREET VIEW
RUE
CARTE
1 of 1
Présenté par

Bldg 1 | 22002 E Knox Dr
Vous êtes déjà membre ? Connectez-vous
Hum, une erreur s’est produite lors de l’envoi de votre message. Veuillez réessayer.
Merci ! Votre message a été envoyé.



