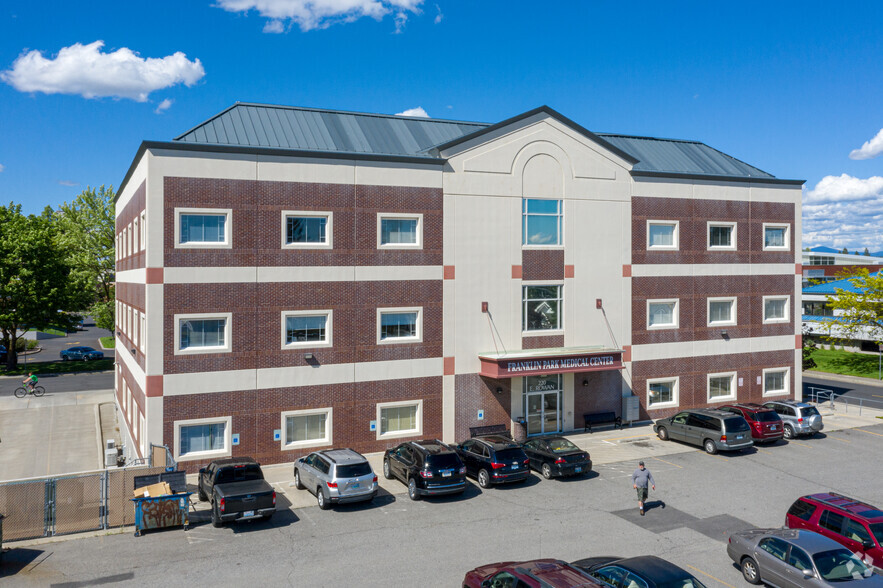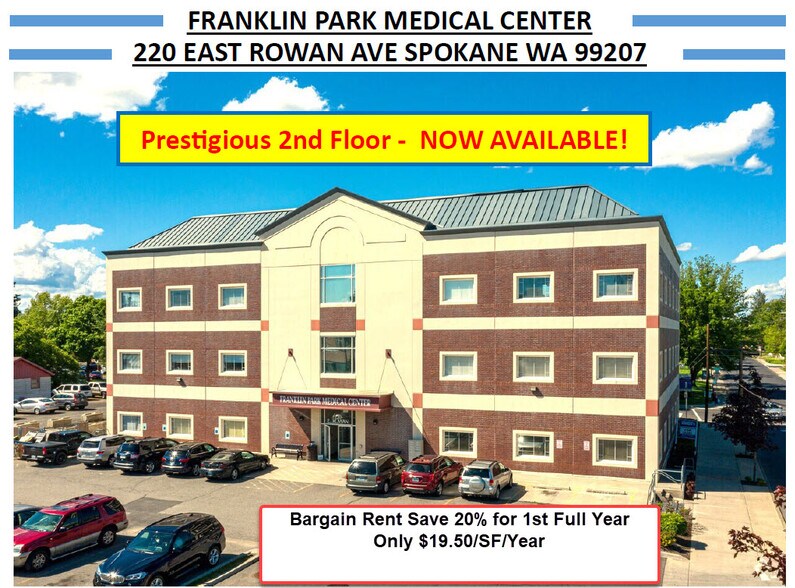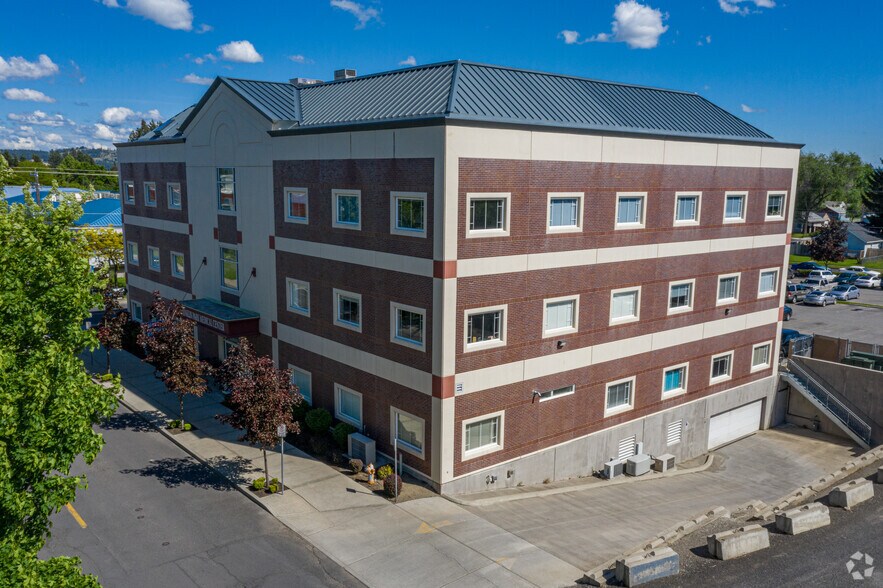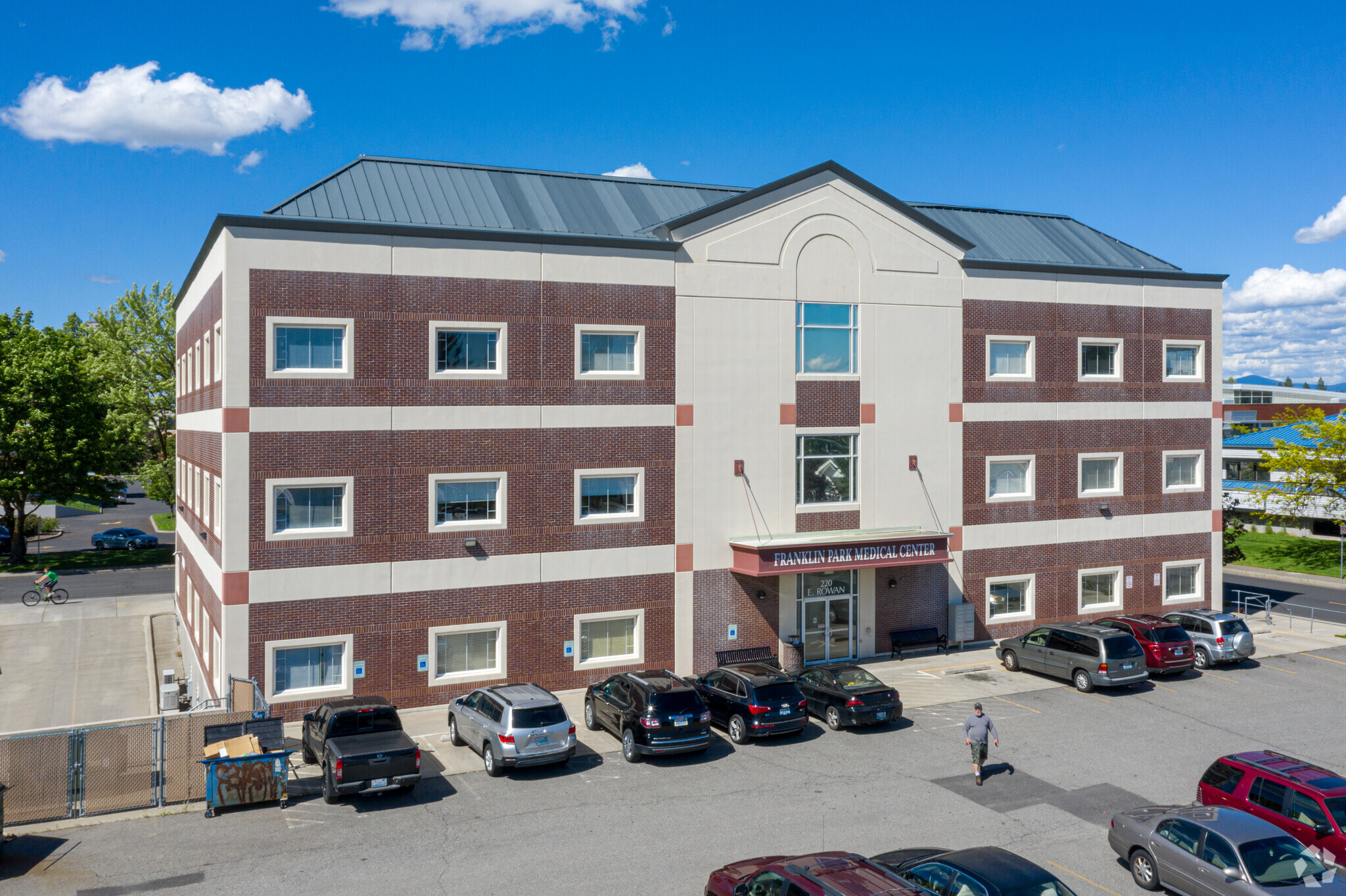Votre e-mail a été envoyé.
Franklin Park Medical Center 220 E Rowan Ave Bureaux/Médical | 153–1 175 m² | À louer | Spokane, WA 99207



Certaines informations ont été traduites automatiquement.
INFORMATIONS PRINCIPALES
- 4 MONTHS OF FREE RENT AS MOVE-IN SPECIAL, And AT BARGAIN RENTS TOO.
TOUS LES ESPACES DISPONIBLES(4)
Afficher les loyers en
- ESPACE
- SURFACE
- DURÉE
- LOYER
- TYPE DE BIEN
- ÉTAT
- DISPONIBLE
Special available! 3 months of free rent! Bargain Rents! Prestigious NW Corner Office with Build-in Cabinets & Large Picture Windows with lots of light! 5 Private Offices, 2 Bathrooms in Suite. Large waiting Rm. 1,951 SF available. Only $3,495/Month.
- Il est possible que le loyer annoncé ne comprenne pas certains services publics, services d’immeuble et frais immobiliers.
- Principalement open space
- 5 bureaux privés
- Plafonds finis: 2,74 mètres
- Ventilation et chauffage centraux
- Entièrement moquetté
- Espace d’angle
- Entreposage sécurisé
- Lumière naturelle
- Sous-sol
- Toilettes incluses dans le bail
- 2 Assigned Parking Stalls in Heated Bment Garage
- Entièrement aménagé comme Espace de santé
- Convient pour 5 à 16 personnes
- 1 salle de conférence
- Aire de réception
- Toilettes privées
- Système de sécurité
- Plafonds suspendus
- Éclairage encastré
- CVC disponible en-dehors des heures ouvrables
- Conforme à la DDA (loi sur la discrimination à l’égard des personnes handicapées)
- Accessible fauteuils roulants
- Classy Elevator To your Suite, New Security System
Special available! 4 months of free rent! Bargain Rents! Lab space ready to go. Owners built the building 19 years ago putting in $695,000 for lab space usage.
- Il est possible que le loyer annoncé ne comprenne pas certains services publics, services d’immeuble et frais immobiliers.
- Principalement open space
- Plafonds finis: 2,74 mètres
- Premier lab space
- Entièrement aménagé comme Espace de recherche et développement
- Convient pour 12 à 37 personnes
- Shower available in lab space
Special available! 4 months of free rent! Bargain Rents! Enter the Secure, Heated Garage under Building to one of your two Assigned Stalls included in the Rent. Take the NEW $220,000 Elevator to the entry of your totally newly renovated office suite with a glass reception and waiting room. This suite offers 8 private offices and new bathroom. The Prestigious NE Corner Office has a large window facing East and one facing North. The large office next to the main office also enjoys a large window. The new handicap accessible bathroom is just across the hall from these two offices. This finished office also has two rooms with
- Il est possible que le loyer annoncé ne comprenne pas certains services publics, services d’immeuble et frais immobiliers.
- Convient pour 5 à 18 personnes
- 1 salle de conférence
- Plafonds finis: 2,44 mètres - 4,27 mètres
- Aire de réception
- Accès aux ascenseurs
- Salle d’impression/photocopie
- Système de sécurité
- Espace d’angle
- Plafonds suspendus
- Éclairage encastré
- Local à vélos
- Éclairage d’appoint
- Bail professionnel
- Shower available in lab space
- Entièrement aménagé comme Cabinet médical standard
- 8 bureaux privés
- 1 poste de travail
- Laboratoire
- Ventilation et chauffage centraux
- Toilettes privées
- Entièrement moquetté
- Vidéosurveillance
- Hauts plafonds
- Entreposage sécurisé
- CVC disponible en-dehors des heures ouvrables
- Éclairage d’urgence
- Sous-sol
- Accessible fauteuils roulants
- Premier lab space
Special available! 4 months of free rent! Bargain Rents! This Top Floor Penthouse Suite has been completely Remodeled for your New Office Space! The Main Entry to you Office is right across from the Impressive, New, $220,000 Elevator. The High Security in and around the outside of the Franklin Park Medical Center Building includes private, assigned parking in the heated, secure garage under the building including abundant lighting and the New Elevator to take you directly to your floor. Enter your office with a pleasant greeting from your receptionist sitting behind sliding glass window and a private work area while clients/guests will enjoy your pleasant waiting room. Enjoy your Private Office with two corner windows with one looking east and the other looking north. Your office is located at the end of the hallway which offers privacy from clients and staff. Also your newly refurbished handicap bathroom is just across the interior hall of your office. This 4th Floor office can easily be expanded into two unfinished suites on either the west side and/or the east side of your main office. The West side open area is 1,233 SF and it includes a new, handicap accessible bathroom and private entry from your main office area. This space also has two windows on each corner of that space. Your clients or guest can simply walk across the hall from your main office entry. This open space offers 14' high ceilings and skylights in the roof or, you can have a "drop-down" ceiling if you prefer. This additional 1,233 SF is waiting for your design/use to finish it off to meet your needs and design. Also, the east side of your office has an empty 909 SF space in the same condition as the west side empty space, with immediate proximity to your main office and the use of the existing bathroom in the main office. All of that future use can be decided by your needs and future growth.
- Loyer annoncé plus part proportionnelle des coûts de nettoyage
- Convient pour 10 à 15 personnes
- 1 salle de conférence
- Plafonds finis: 2,74 mètres
- Climatisation centrale
- Salle d’impression/photocopie
- Système de sécurité
- Plafonds suspendus
- CVC disponible en-dehors des heures ouvrables
- Éclairage d’urgence
- Toilettes incluses dans le bail
- Accessible fauteuils roulants
- Premier lab space
- Entièrement aménagé comme Espace de santé
- 8 bureaux privés
- 2 postes de travail
- Aire de réception
- Accès aux ascenseurs
- Entièrement moquetté
- Vidéosurveillance
- Entreposage sécurisé
- Local à vélos
- Sous-sol
- Détecteur de fumée
- Shower available in lab space
| Espace | Surface | Durée | Loyer | Type de bien | État | Disponible |
| 2e étage, bureau 2nd Flor West | 181 m² | 5-10 Ans | 180,98 € /m²/an 15,08 € /m²/mois 32 803 € /an 2 734 € /mois | Bureaux/Médical | Construction achevée | Maintenant |
| 2e étage, bureau East 2 Labs + 3 Ofcs | 427 m² | 5-10 Ans | 174,10 € /m²/an 14,51 € /m²/mois 74 387 € /an 6 199 € /mois | Bureaux/Médical | Construction achevée | Maintenant |
| 4e étage, bureau 401 | 153 – 199 m² | Négociable | 137,45 € /m²/an 11,45 € /m²/mois 27 352 € /an 2 279 € /mois | Bureaux/Médical | Construction achevée | Maintenant |
| 4e étage, bureau 401 | 153 – 367 m² | Négociable | 160,36 € /m²/an 13,36 € /m²/mois 58 921 € /an 4 910 € /mois | Bureaux/Médical | Construction achevée | Maintenant |
2e étage, bureau 2nd Flor West
| Surface |
| 181 m² |
| Durée |
| 5-10 Ans |
| Loyer |
| 180,98 € /m²/an 15,08 € /m²/mois 32 803 € /an 2 734 € /mois |
| Type de bien |
| Bureaux/Médical |
| État |
| Construction achevée |
| Disponible |
| Maintenant |
2e étage, bureau East 2 Labs + 3 Ofcs
| Surface |
| 427 m² |
| Durée |
| 5-10 Ans |
| Loyer |
| 174,10 € /m²/an 14,51 € /m²/mois 74 387 € /an 6 199 € /mois |
| Type de bien |
| Bureaux/Médical |
| État |
| Construction achevée |
| Disponible |
| Maintenant |
4e étage, bureau 401
| Surface |
| 153 – 199 m² |
| Durée |
| Négociable |
| Loyer |
| 137,45 € /m²/an 11,45 € /m²/mois 27 352 € /an 2 279 € /mois |
| Type de bien |
| Bureaux/Médical |
| État |
| Construction achevée |
| Disponible |
| Maintenant |
4e étage, bureau 401
| Surface |
| 153 – 367 m² |
| Durée |
| Négociable |
| Loyer |
| 160,36 € /m²/an 13,36 € /m²/mois 58 921 € /an 4 910 € /mois |
| Type de bien |
| Bureaux/Médical |
| État |
| Construction achevée |
| Disponible |
| Maintenant |
2e étage, bureau 2nd Flor West
| Surface | 181 m² |
| Durée | 5-10 Ans |
| Loyer | 180,98 € /m²/an |
| Type de bien | Bureaux/Médical |
| État | Construction achevée |
| Disponible | Maintenant |
Special available! 3 months of free rent! Bargain Rents! Prestigious NW Corner Office with Build-in Cabinets & Large Picture Windows with lots of light! 5 Private Offices, 2 Bathrooms in Suite. Large waiting Rm. 1,951 SF available. Only $3,495/Month.
- Il est possible que le loyer annoncé ne comprenne pas certains services publics, services d’immeuble et frais immobiliers.
- Entièrement aménagé comme Espace de santé
- Principalement open space
- Convient pour 5 à 16 personnes
- 5 bureaux privés
- 1 salle de conférence
- Plafonds finis: 2,74 mètres
- Aire de réception
- Ventilation et chauffage centraux
- Toilettes privées
- Entièrement moquetté
- Système de sécurité
- Espace d’angle
- Plafonds suspendus
- Entreposage sécurisé
- Éclairage encastré
- Lumière naturelle
- CVC disponible en-dehors des heures ouvrables
- Sous-sol
- Conforme à la DDA (loi sur la discrimination à l’égard des personnes handicapées)
- Toilettes incluses dans le bail
- Accessible fauteuils roulants
- 2 Assigned Parking Stalls in Heated Bment Garage
- Classy Elevator To your Suite, New Security System
2e étage, bureau East 2 Labs + 3 Ofcs
| Surface | 427 m² |
| Durée | 5-10 Ans |
| Loyer | 174,10 € /m²/an |
| Type de bien | Bureaux/Médical |
| État | Construction achevée |
| Disponible | Maintenant |
Special available! 4 months of free rent! Bargain Rents! Lab space ready to go. Owners built the building 19 years ago putting in $695,000 for lab space usage.
- Il est possible que le loyer annoncé ne comprenne pas certains services publics, services d’immeuble et frais immobiliers.
- Entièrement aménagé comme Espace de recherche et développement
- Principalement open space
- Convient pour 12 à 37 personnes
- Plafonds finis: 2,74 mètres
- Shower available in lab space
- Premier lab space
4e étage, bureau 401
| Surface | 153 – 199 m² |
| Durée | Négociable |
| Loyer | 137,45 € /m²/an |
| Type de bien | Bureaux/Médical |
| État | Construction achevée |
| Disponible | Maintenant |
Special available! 4 months of free rent! Bargain Rents! Enter the Secure, Heated Garage under Building to one of your two Assigned Stalls included in the Rent. Take the NEW $220,000 Elevator to the entry of your totally newly renovated office suite with a glass reception and waiting room. This suite offers 8 private offices and new bathroom. The Prestigious NE Corner Office has a large window facing East and one facing North. The large office next to the main office also enjoys a large window. The new handicap accessible bathroom is just across the hall from these two offices. This finished office also has two rooms with
- Il est possible que le loyer annoncé ne comprenne pas certains services publics, services d’immeuble et frais immobiliers.
- Entièrement aménagé comme Cabinet médical standard
- Convient pour 5 à 18 personnes
- 8 bureaux privés
- 1 salle de conférence
- 1 poste de travail
- Plafonds finis: 2,44 mètres - 4,27 mètres
- Laboratoire
- Aire de réception
- Ventilation et chauffage centraux
- Accès aux ascenseurs
- Toilettes privées
- Salle d’impression/photocopie
- Entièrement moquetté
- Système de sécurité
- Vidéosurveillance
- Espace d’angle
- Hauts plafonds
- Plafonds suspendus
- Entreposage sécurisé
- Éclairage encastré
- CVC disponible en-dehors des heures ouvrables
- Local à vélos
- Éclairage d’urgence
- Éclairage d’appoint
- Sous-sol
- Bail professionnel
- Accessible fauteuils roulants
- Shower available in lab space
- Premier lab space
4e étage, bureau 401
| Surface | 153 – 367 m² |
| Durée | Négociable |
| Loyer | 160,36 € /m²/an |
| Type de bien | Bureaux/Médical |
| État | Construction achevée |
| Disponible | Maintenant |
Special available! 4 months of free rent! Bargain Rents! This Top Floor Penthouse Suite has been completely Remodeled for your New Office Space! The Main Entry to you Office is right across from the Impressive, New, $220,000 Elevator. The High Security in and around the outside of the Franklin Park Medical Center Building includes private, assigned parking in the heated, secure garage under the building including abundant lighting and the New Elevator to take you directly to your floor. Enter your office with a pleasant greeting from your receptionist sitting behind sliding glass window and a private work area while clients/guests will enjoy your pleasant waiting room. Enjoy your Private Office with two corner windows with one looking east and the other looking north. Your office is located at the end of the hallway which offers privacy from clients and staff. Also your newly refurbished handicap bathroom is just across the interior hall of your office. This 4th Floor office can easily be expanded into two unfinished suites on either the west side and/or the east side of your main office. The West side open area is 1,233 SF and it includes a new, handicap accessible bathroom and private entry from your main office area. This space also has two windows on each corner of that space. Your clients or guest can simply walk across the hall from your main office entry. This open space offers 14' high ceilings and skylights in the roof or, you can have a "drop-down" ceiling if you prefer. This additional 1,233 SF is waiting for your design/use to finish it off to meet your needs and design. Also, the east side of your office has an empty 909 SF space in the same condition as the west side empty space, with immediate proximity to your main office and the use of the existing bathroom in the main office. All of that future use can be decided by your needs and future growth.
- Loyer annoncé plus part proportionnelle des coûts de nettoyage
- Entièrement aménagé comme Espace de santé
- Convient pour 10 à 15 personnes
- 8 bureaux privés
- 1 salle de conférence
- 2 postes de travail
- Plafonds finis: 2,74 mètres
- Aire de réception
- Climatisation centrale
- Accès aux ascenseurs
- Salle d’impression/photocopie
- Entièrement moquetté
- Système de sécurité
- Vidéosurveillance
- Plafonds suspendus
- Entreposage sécurisé
- CVC disponible en-dehors des heures ouvrables
- Local à vélos
- Éclairage d’urgence
- Sous-sol
- Toilettes incluses dans le bail
- Détecteur de fumée
- Accessible fauteuils roulants
- Shower available in lab space
- Premier lab space
APERÇU DU BIEN
Bâtiment de haute qualité avec
- Biotech/Laboratoire
- Accès contrôlé
- Système de sécurité
- Espace d’entreposage
- Panneau monumental
- Climatisation
INFORMATIONS SUR L’IMMEUBLE
Présenté par
Arsenault Realty Advisors, LLC
Franklin Park Medical Center | 220 E Rowan Ave
Hum, une erreur s’est produite lors de l’envoi de votre message. Veuillez réessayer.
Merci ! Votre message a été envoyé.












