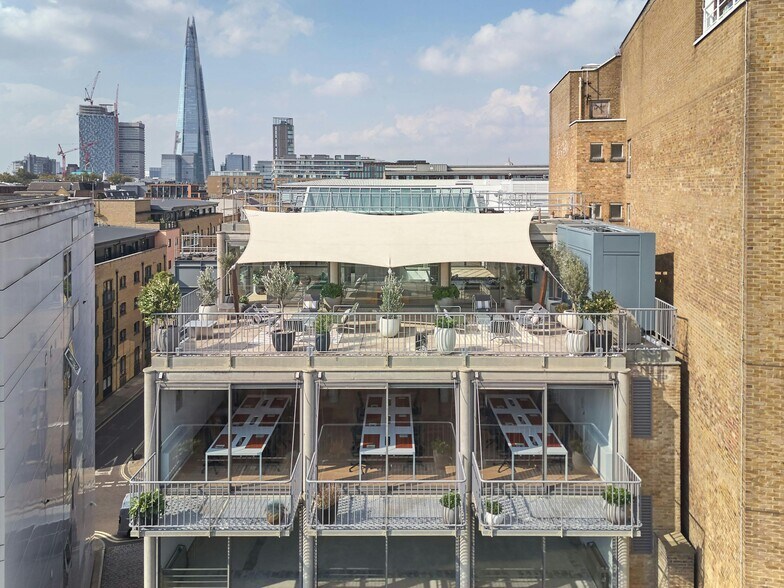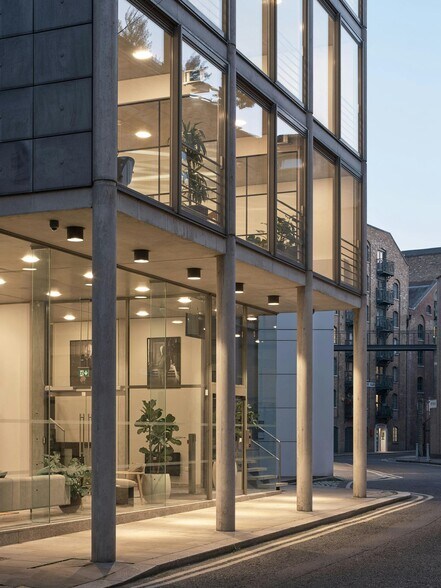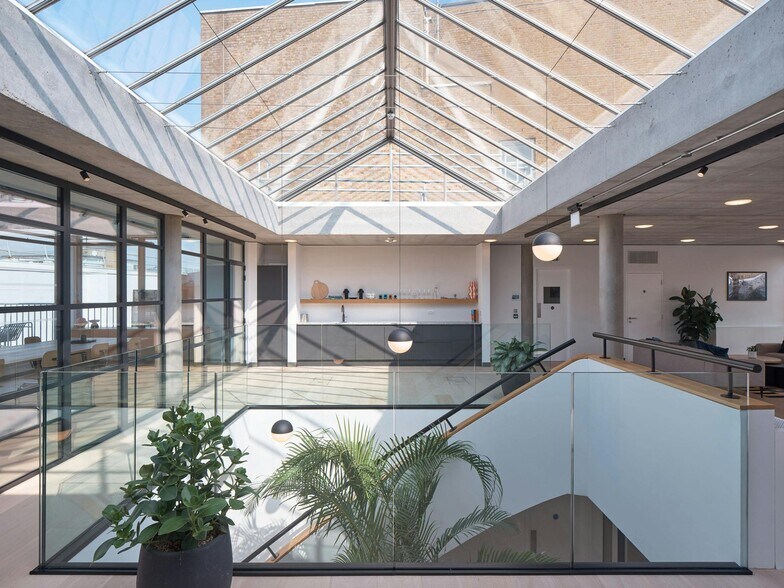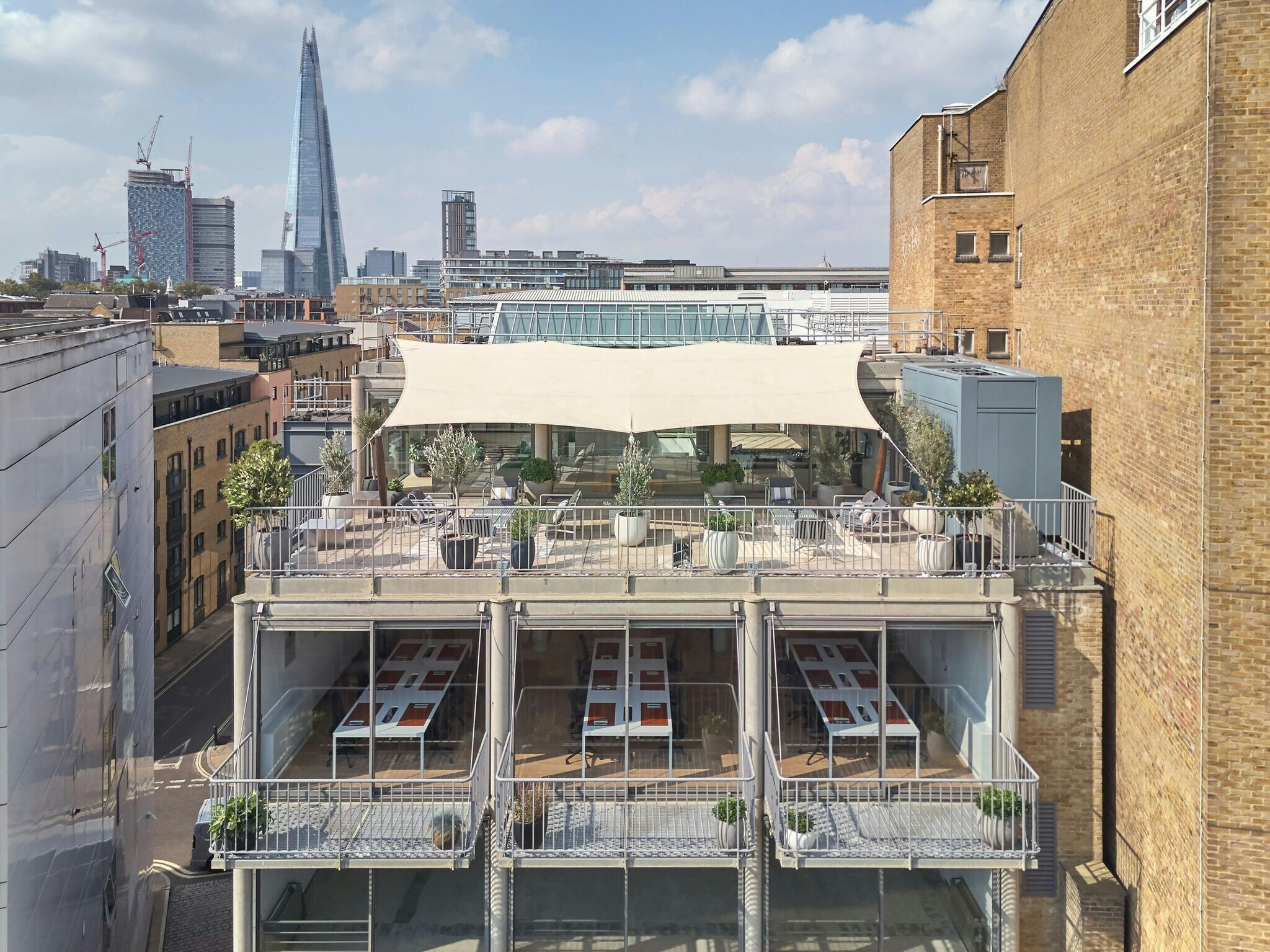Votre e-mail a été envoyé.
Certaines informations ont été traduites automatiquement.
INFORMATIONS PRINCIPALES
- Fully Fitted
- Exposed concrete soffit
- 2 Stunning rooftop terraces
- Cycle Storage, Showers and Locker Facilities
- Newly refurbished building
- Managed solution available
- Riverside
TOUS LES ESPACES DISPONIBLES(3)
Afficher les loyers en
- ESPACE
- SURFACE
- DURÉE
- LOYER
- TYPE DE BIEN
- ÉTAT
- DISPONIBLE
A new lease available direct from the Landlord. An iconic London building benefiting from excellent natural light throughout with full height windows on the front and rear elevations. Office accommodation provides open plan, clean floor plates with floor to ceiling heights of 2.7 meters. The building was designed by Sir Michael & Patty Hopkins and built in 1991.
- Classe d’utilisation : E
- Principalement open space
- Espace en excellent état
- Climatisation centrale
- Balcon
- Plafond apparent
- Local à vélos
- Toilettes incluses dans le bail
- Intérieur haut de gamme
- Entièrement aménagé comme Bureau standard
- Convient pour 8 à 24 personnes
- Peut être associé à un ou plusieurs espaces supplémentaires pour obtenir jusqu’à 816 m² d’espace adjacent.
- Accès aux ascenseurs
- Plancher surélevé
- Entreposage sécurisé
- Douches
- Plan ouvert
- Lumière naturelle
A new lease available direct from the Landlord. An iconic London building benefiting from excellent natural light throughout with full height windows on the front and rear elevations. Office accommodation provides open plan, clean floor plates with floor to ceiling heights of 2.7 meters. The building was designed by Sir Michael & Patty Hopkins and built in 1991.
- Classe d’utilisation : E
- Principalement open space
- Espace en excellent état
- Climatisation centrale
- Balcon
- Plafond apparent
- Local à vélos
- Toilettes incluses dans le bail
- Intérieur haut de gamme
- Entièrement aménagé comme Bureau standard
- Convient pour 8 à 24 personnes
- Peut être associé à un ou plusieurs espaces supplémentaires pour obtenir jusqu’à 816 m² d’espace adjacent.
- Accès aux ascenseurs
- Plancher surélevé
- Entreposage sécurisé
- Douches
- Plan ouvert
- Lumière naturelle
A new lease available direct from the Landlord. An iconic London building benefiting from excellent natural light throughout with full height windows on the front and rear elevations. Office accommodation provides open plan, clean floor plates with floor to ceiling heights of 2.7 meters. The building was designed by Sir Michael & Patty Hopkins and built in 1991.
- Classe d’utilisation : E
- Principalement open space
- Espace en excellent état
- Climatisation centrale
- Balcon
- Plafond apparent
- Local à vélos
- Toilettes incluses dans le bail
- Intérieur haut de gamme
- Entièrement aménagé comme Bureau standard
- Convient pour 8 à 24 personnes
- Peut être associé à un ou plusieurs espaces supplémentaires pour obtenir jusqu’à 816 m² d’espace adjacent.
- Accès aux ascenseurs
- Plancher surélevé
- Entreposage sécurisé
- Douches
- Plan ouvert
- Lumière naturelle
| Espace | Surface | Durée | Loyer | Type de bien | État | Disponible |
| 1er étage | 272 m² | Négociable | 835,08 € /m²/an 69,59 € /m²/mois 227 002 € /an 18 917 € /mois | Bureau | Construction achevée | Maintenant |
| 2e étage | 272 m² | Négociable | 835,08 € /m²/an 69,59 € /m²/mois 227 002 € /an 18 917 € /mois | Bureau | Construction achevée | Maintenant |
| 3e étage | 272 m² | Négociable | 835,08 € /m²/an 69,59 € /m²/mois 227 002 € /an 18 917 € /mois | Bureau | Construction achevée | Maintenant |
1er étage
| Surface |
| 272 m² |
| Durée |
| Négociable |
| Loyer |
| 835,08 € /m²/an 69,59 € /m²/mois 227 002 € /an 18 917 € /mois |
| Type de bien |
| Bureau |
| État |
| Construction achevée |
| Disponible |
| Maintenant |
2e étage
| Surface |
| 272 m² |
| Durée |
| Négociable |
| Loyer |
| 835,08 € /m²/an 69,59 € /m²/mois 227 002 € /an 18 917 € /mois |
| Type de bien |
| Bureau |
| État |
| Construction achevée |
| Disponible |
| Maintenant |
3e étage
| Surface |
| 272 m² |
| Durée |
| Négociable |
| Loyer |
| 835,08 € /m²/an 69,59 € /m²/mois 227 002 € /an 18 917 € /mois |
| Type de bien |
| Bureau |
| État |
| Construction achevée |
| Disponible |
| Maintenant |
1er étage
| Surface | 272 m² |
| Durée | Négociable |
| Loyer | 835,08 € /m²/an |
| Type de bien | Bureau |
| État | Construction achevée |
| Disponible | Maintenant |
A new lease available direct from the Landlord. An iconic London building benefiting from excellent natural light throughout with full height windows on the front and rear elevations. Office accommodation provides open plan, clean floor plates with floor to ceiling heights of 2.7 meters. The building was designed by Sir Michael & Patty Hopkins and built in 1991.
- Classe d’utilisation : E
- Entièrement aménagé comme Bureau standard
- Principalement open space
- Convient pour 8 à 24 personnes
- Espace en excellent état
- Peut être associé à un ou plusieurs espaces supplémentaires pour obtenir jusqu’à 816 m² d’espace adjacent.
- Climatisation centrale
- Accès aux ascenseurs
- Balcon
- Plancher surélevé
- Plafond apparent
- Entreposage sécurisé
- Local à vélos
- Douches
- Toilettes incluses dans le bail
- Plan ouvert
- Intérieur haut de gamme
- Lumière naturelle
2e étage
| Surface | 272 m² |
| Durée | Négociable |
| Loyer | 835,08 € /m²/an |
| Type de bien | Bureau |
| État | Construction achevée |
| Disponible | Maintenant |
A new lease available direct from the Landlord. An iconic London building benefiting from excellent natural light throughout with full height windows on the front and rear elevations. Office accommodation provides open plan, clean floor plates with floor to ceiling heights of 2.7 meters. The building was designed by Sir Michael & Patty Hopkins and built in 1991.
- Classe d’utilisation : E
- Entièrement aménagé comme Bureau standard
- Principalement open space
- Convient pour 8 à 24 personnes
- Espace en excellent état
- Peut être associé à un ou plusieurs espaces supplémentaires pour obtenir jusqu’à 816 m² d’espace adjacent.
- Climatisation centrale
- Accès aux ascenseurs
- Balcon
- Plancher surélevé
- Plafond apparent
- Entreposage sécurisé
- Local à vélos
- Douches
- Toilettes incluses dans le bail
- Plan ouvert
- Intérieur haut de gamme
- Lumière naturelle
3e étage
| Surface | 272 m² |
| Durée | Négociable |
| Loyer | 835,08 € /m²/an |
| Type de bien | Bureau |
| État | Construction achevée |
| Disponible | Maintenant |
A new lease available direct from the Landlord. An iconic London building benefiting from excellent natural light throughout with full height windows on the front and rear elevations. Office accommodation provides open plan, clean floor plates with floor to ceiling heights of 2.7 meters. The building was designed by Sir Michael & Patty Hopkins and built in 1991.
- Classe d’utilisation : E
- Entièrement aménagé comme Bureau standard
- Principalement open space
- Convient pour 8 à 24 personnes
- Espace en excellent état
- Peut être associé à un ou plusieurs espaces supplémentaires pour obtenir jusqu’à 816 m² d’espace adjacent.
- Climatisation centrale
- Accès aux ascenseurs
- Balcon
- Plancher surélevé
- Plafond apparent
- Entreposage sécurisé
- Local à vélos
- Douches
- Toilettes incluses dans le bail
- Plan ouvert
- Intérieur haut de gamme
- Lumière naturelle
APERÇU DU BIEN
Le bâtiment Conran est situé à Shad Thames, au cœur de Southwark. L'établissement occupe une position de premier plan sur le quai de Saint-Sauveur, au bord de la Tamise. Les transports en commun sont bien desservis, avec un accès à proximité de la gare de London Bridge et Bermondsey à quelques minutes de marche (lignes principales Jubilee et Northern Line).
- Système de sécurité
- Espace d’entreposage
INFORMATIONS SUR L’IMMEUBLE
Présenté par

Conran Building | 22 Shad Thames
Hum, une erreur s’est produite lors de l’envoi de votre message. Veuillez réessayer.
Merci ! Votre message a été envoyé.





