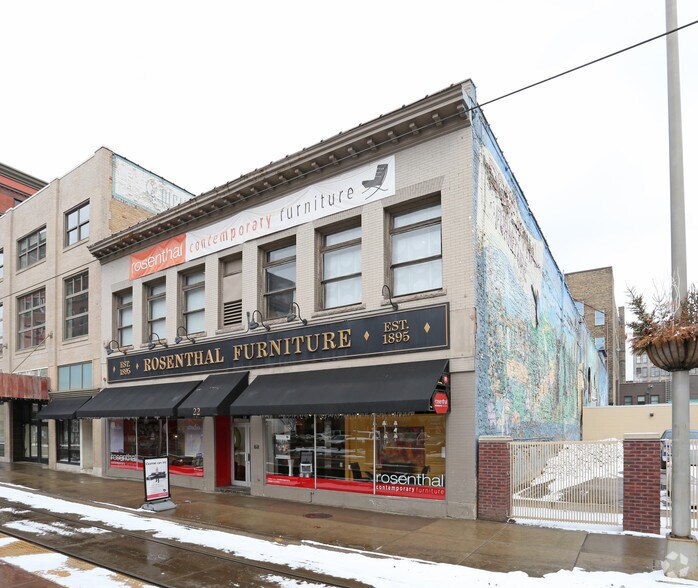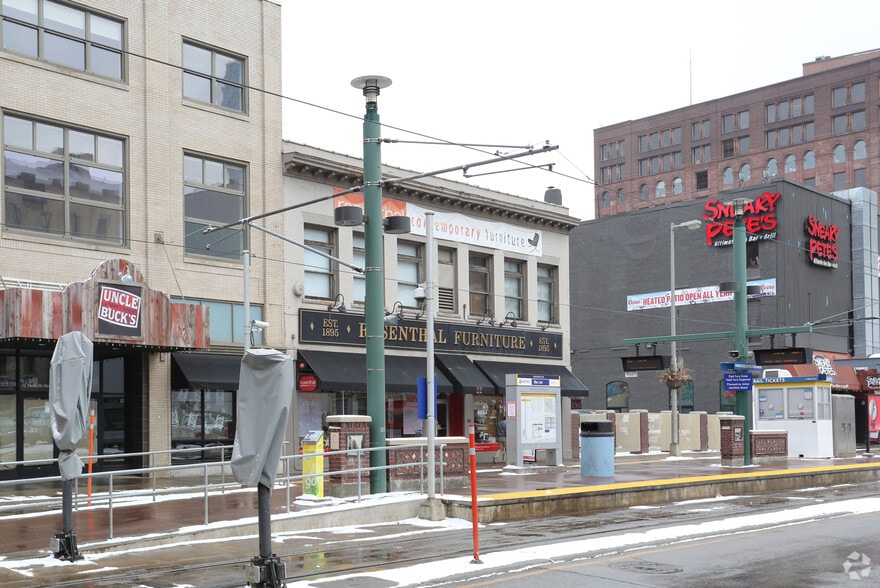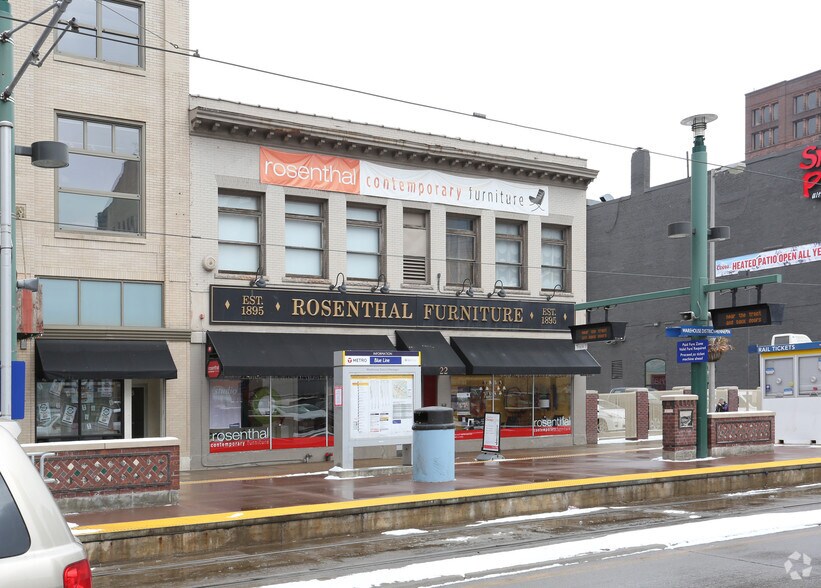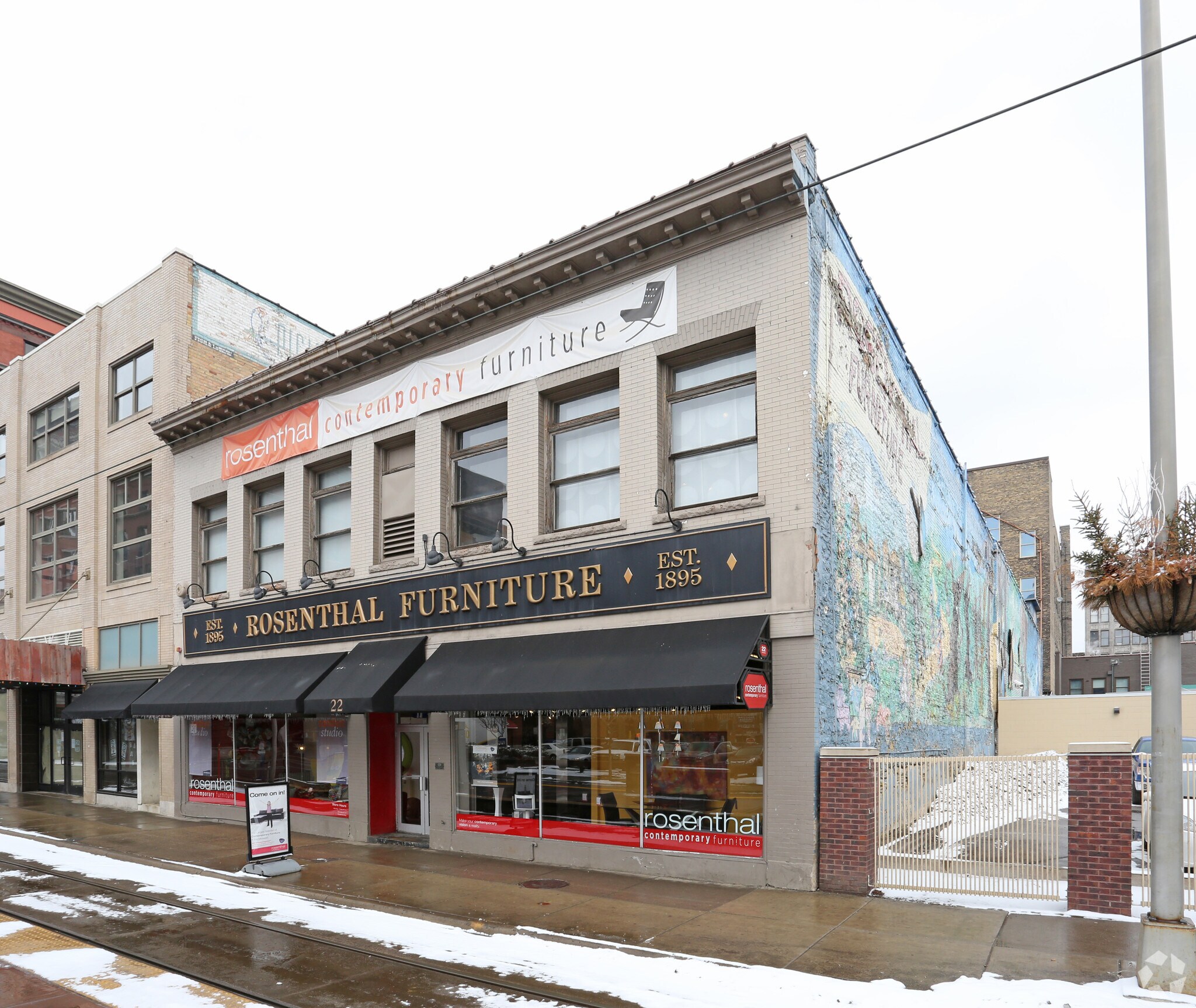Connectez-vous/S’inscrire
Votre e-mail a été envoyé.
Certaines informations ont été traduites automatiquement.
INFORMATIONS PRINCIPALES SUR L'INVESTISSEMENT
- Prime Warehouse District location near Target Field and First Avenue
- Steps from light rail, bus lines, and commuter rail access
- Strong urban demographics with over 473,000 residents nearby
- Eligible for historic tax credits to support renovation
- Surrounded by top-tier dining, retail, and entertainment
RÉSUMÉ ANALYTIQUE
Positioned in the heart of Minneapolis’ vibrant Warehouse District, 22 N 5th Street presents a rare opportunity to acquire a historic 3-story office/retail building with exceptional character and connectivity. Built in 1908 and encompassing 25,272 square feet, this asset blends timeless architecture with modern urban energy.
The property is zoned B4S-2, allowing for a wide range of commercial uses, and offers the potential to leverage historic tax credits for renovation or repositioning. Located steps from the Warehouse District/Hennepin Avenue light rail station, it benefits from seamless access to the Blue and Green Lines, major bus routes, and commuter rail. On-street and nearby metered parking further enhance accessibility for tenants and visitors alike.
Surrounded by a dynamic mix of entertainment venues, restaurants, and cultural landmarks—including Target Field, First Avenue, and the Pantages Theatre—the building sits at the epicenter of Minneapolis’ arts and nightlife scene. With over 473,000 residents and 390,000 employees within a 5-mile radius, the area boasts a dense, high-demand urban demographic. The building’s proximity to Whole Foods, Embassy Suites, and the Minneapolis Central Library adds to its appeal for both retail and office users.
This is a compelling opportunity to own a piece of Minneapolis history while capitalizing on the city’s continued downtown revitalization.
The property is zoned B4S-2, allowing for a wide range of commercial uses, and offers the potential to leverage historic tax credits for renovation or repositioning. Located steps from the Warehouse District/Hennepin Avenue light rail station, it benefits from seamless access to the Blue and Green Lines, major bus routes, and commuter rail. On-street and nearby metered parking further enhance accessibility for tenants and visitors alike.
Surrounded by a dynamic mix of entertainment venues, restaurants, and cultural landmarks—including Target Field, First Avenue, and the Pantages Theatre—the building sits at the epicenter of Minneapolis’ arts and nightlife scene. With over 473,000 residents and 390,000 employees within a 5-mile radius, the area boasts a dense, high-demand urban demographic. The building’s proximity to Whole Foods, Embassy Suites, and the Minneapolis Central Library adds to its appeal for both retail and office users.
This is a compelling opportunity to own a piece of Minneapolis history while capitalizing on the city’s continued downtown revitalization.
TAXES ET FRAIS D’EXPLOITATION (RÉEL - 2025) Cliquez ici pour accéder à |
ANNUEL | ANNUEL PAR m² |
|---|---|---|
| Taxes |
-

|
-

|
| Frais d’exploitation |
-

|
-

|
| Total des frais |
$99,999

|
$9.99

|
TAXES ET FRAIS D’EXPLOITATION (RÉEL - 2025) Cliquez ici pour accéder à
| Taxes | |
|---|---|
| Annuel | - |
| Annuel par m² | - |
| Frais d’exploitation | |
|---|---|
| Annuel | - |
| Annuel par m² | - |
| Total des frais | |
|---|---|
| Annuel | $99,999 |
| Annuel par m² | $9.99 |
INFORMATIONS SUR L’IMMEUBLE
Type de vente
Propriétaire occupant
Type de bien
Local commercial
Surface de l’immeuble
2 348 m²
Classe d’immeuble
C
Année de construction
1908
Prix
1 503 950 €
Prix par m²
640,57 €
Occupation
Multi
Hauteur du bâtiment
3 étages
Coefficient d’occupation des sols de l’immeuble
1,48
Surface du lot
0,16 ha
Zonage
B4S-2 - Downtown Mixed-use District
Façade
CARACTÉRISTIQUES
- Ligne d’autobus
- Trains de banlieue
- Métro
- Enseigne sur pylône
- Signalisation
- Intersection avec signalisation
1 1
Walk Score®
Idéal pour les promeneurs (95)
Transit Score®
Excellent réseau de transport en commun (88)
Bike Score®
Un paradis pour les cyclistes (90)
PRINCIPAUX COMMERCES À PROXIMITÉ









![[solidcore] [solidcore]](https://images.loopnet.fr/i2/X1DfwMFhQUJtrEvdN0O4PHppb1UchnIXcAPoILYKKzI/105/image.jpg)
TAXES FONCIÈRES
| N° de parcelle | Évaluation des aménagements | 343 158 € (2024) | |
| Évaluation du terrain | 1 203 762 € (2024) | Évaluation totale | 1 546 920 € (2024) |
TAXES FONCIÈRES
N° de parcelle
Évaluation du terrain
1 203 762 € (2024)
Évaluation des aménagements
343 158 € (2024)
Évaluation totale
1 546 920 € (2024)
1 sur 7
VIDÉOS
VISITE EXTÉRIEURE 3D MATTERPORT
VISITE 3D
PHOTOS
STREET VIEW
RUE
CARTE
1 sur 1
Présenté par

22 N 5th St
Vous êtes déjà membre ? Connectez-vous
Hum, une erreur s’est produite lors de l’envoi de votre message. Veuillez réessayer.
Merci ! Votre message a été envoyé.






