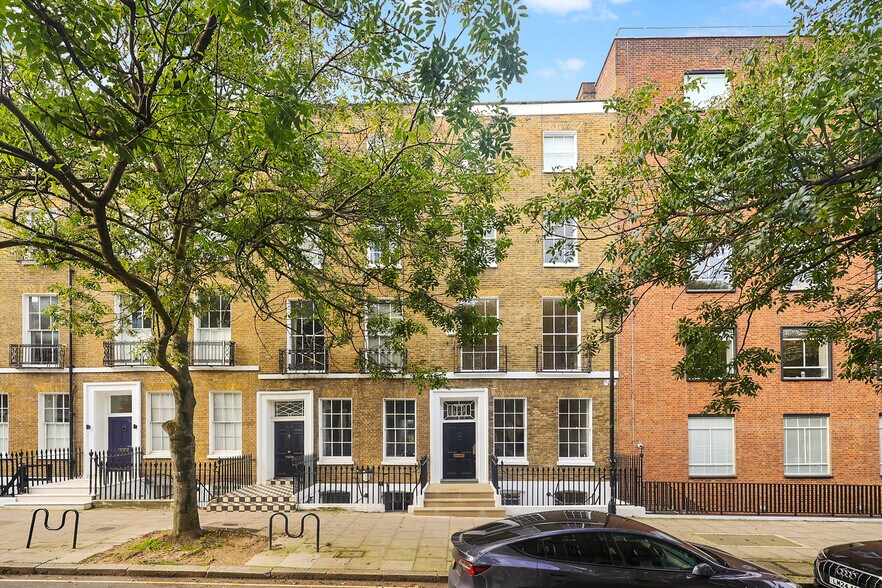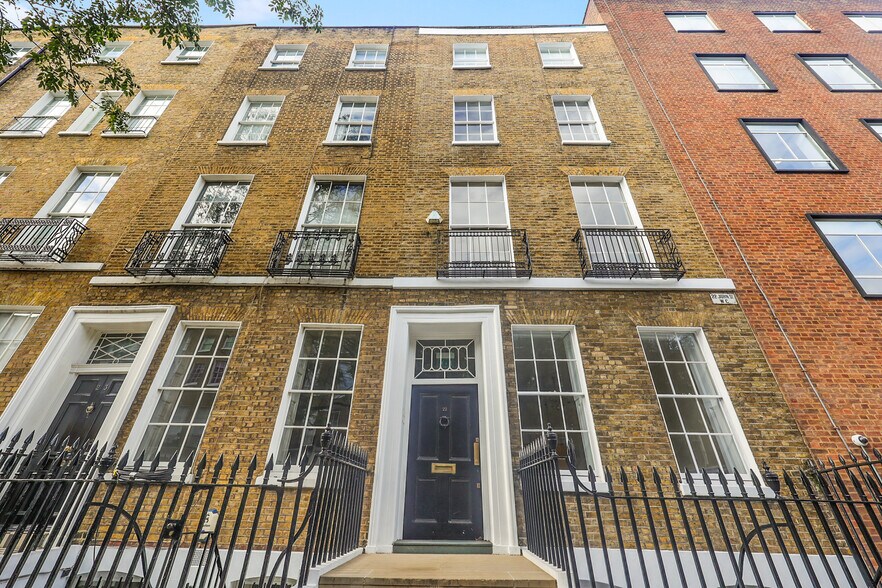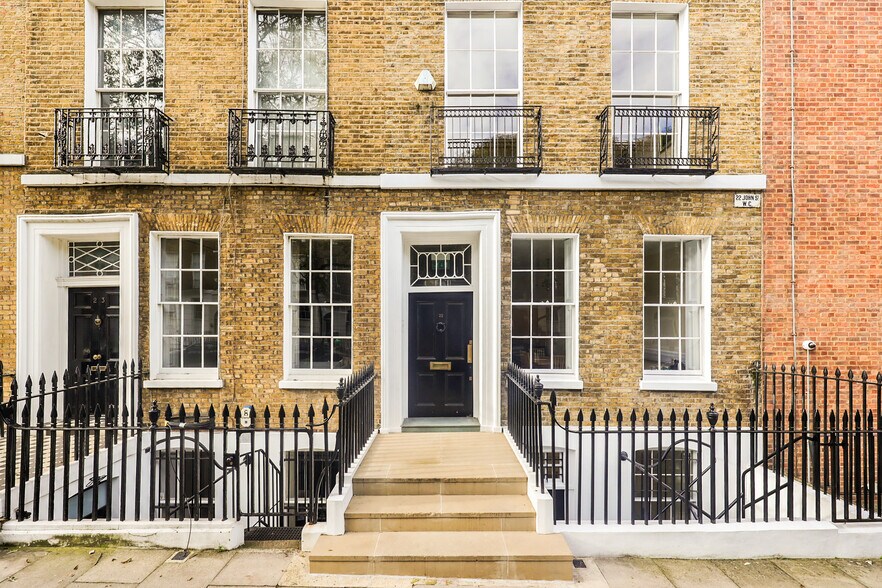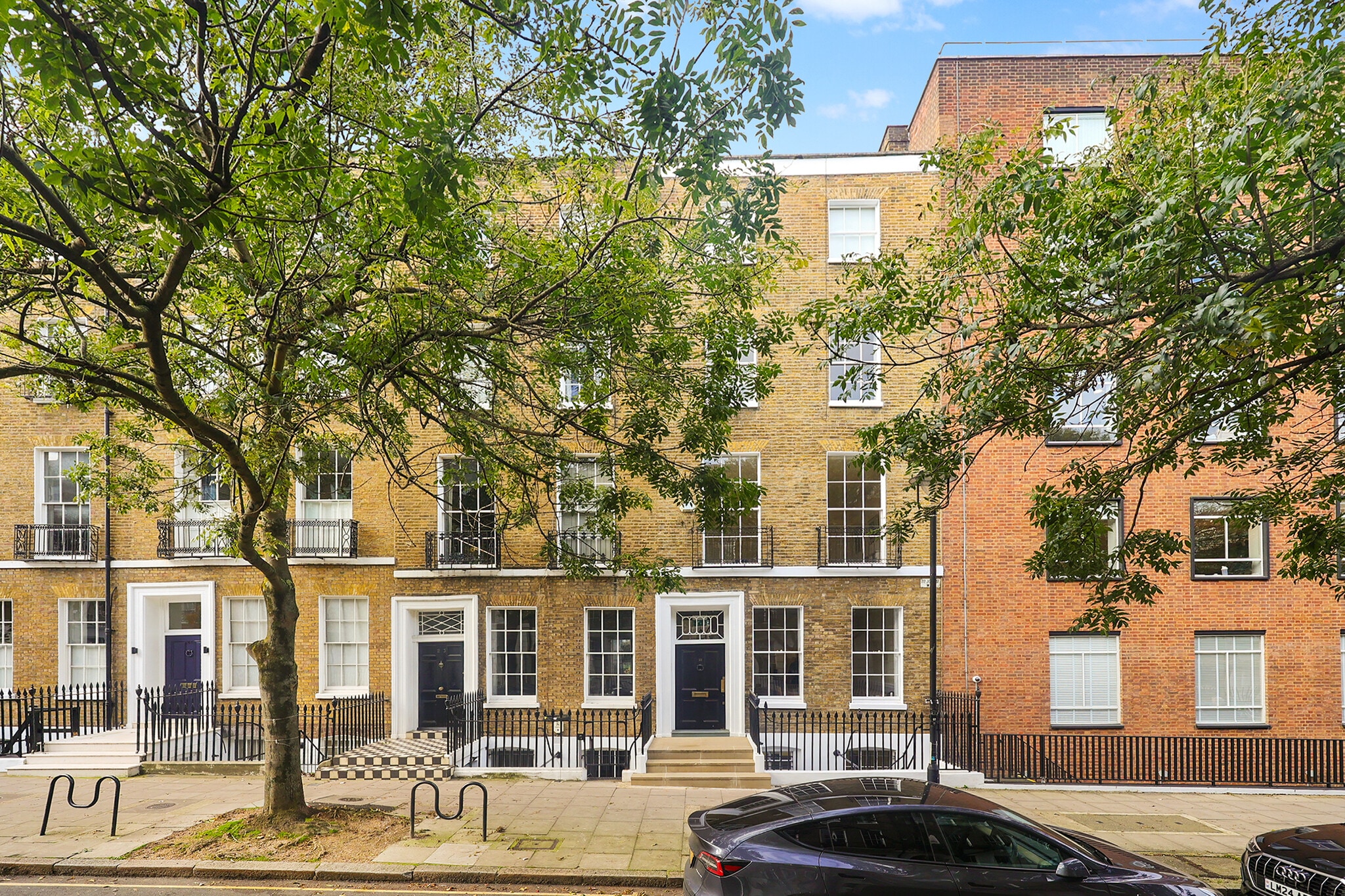Votre e-mail a été envoyé.
Certaines informations ont été traduites automatiquement.
INFORMATIONS PRINCIPALES
- 3 954 mètres carrés Pieds/367,4 mètres carrés
- Caractéristiques de l'époque.
- Bâtiment entier à louer 116 000£ par an en exclusivité
- Appartement Top Maisonette
TOUS LES ESPACES DISPONIBLES(3)
Afficher les loyers en
- ESPACE
- SURFACE
- DURÉE
- LOYER
- TYPE DE BIEN
- ÉTAT
- DISPONIBLE
This office is an ideal proposition for professional services, showrooms and art galleries etc. having its own direct access from the street in a stunning Georgian building. Located on the lower ground level, the unit is accessed via stairs to the front yard. The space has abundant natural light and offers versatility of uses. Amenities include its own kitchenette and storage.
- Classe d’utilisation : E
- Système de chauffage central
- Douches
- Toilettes dans les parties communes
- Planchers en bois
- Self contained
- Convient pour 1 à 3 personnes
- Lumière naturelle
- Sous-sol
- Open space
- Cour
- Class E usage
Suites available on flexible terms, from 12 month licenses to longer leases. This attractive Georgian Building is located in prime Bloomsbury position. The raised ground floor offers a bright office at the back, built as an extension over the original back garden. This extension has plenty of natural light thanks to its glass roof, and benefits from solar panels which help reduce the overall electric consumption in the building. The first floor offers two elegant office rooms, front and back, benefiting from period features and high ceilings. The building offers a communal kitchen and break out area on the lower ground floor, there are also toilets and shower.
- Classe d’utilisation : E
- Principalement open space
- Bureaux cloisonnés
- Espace en excellent état
- Système de chauffage central
- Cuisine
- Système de sécurité
- Espace d’angle
- Entreposage sécurisé
- Local à vélos
- Sous-sol
- Open space
- Devis de loyer : 116 000£ par personne
- Bonnes liaisons de transport.
- Entièrement aménagé comme Bureau standard
- Convient pour 10 à 14 personnes
- Salles de conférence
- Peut être associé à un ou plusieurs espaces supplémentaires pour obtenir jusqu’à 111 m² d’espace adjacent.
- Aire de réception
- Toilettes privées
- Vidéosurveillance
- Hauts plafonds
- Lumière naturelle
- Classe de performance énergétique – D
- Toilettes incluses dans le bail
- Planchers en bois
- Emplacement central.
Office suites available on flexible terms from 12 months to longer leases. This attractive Georgian Building to be let as a whole and retains many period features, offering flexible accommodation over five floors and extending to a gross internal area of just under 4,000 sq. ft. The lower ground comprises a large kitchen which could also be re-purposed as additional office space, bathrooms and a storage room. On the ground floor we find two connected office rooms facing to the front of the building. The raised ground floor offers a larger office at the back, built as an extension over the original back garden. This extension has plenty of natural light thanks to its glass roof, and benefits from solar panels which help reduce the overall electric consumption in the building. The first floor offers two office rooms, front and back. The second and third floors are fitted as an apartment with reception, kitchen, two bedrooms and one bathroom making it ideal for companies that require accommodation for members of staff traveling to London for short or long stays.
- Classe d’utilisation : E
- Principalement open space
- Bureaux cloisonnés
- Espace en excellent état
- Ventilation et chauffage centraux
- Cuisine
- Système de sécurité
- Espace d’angle
- Entreposage sécurisé
- Local à vélos
- Sous-sol
- Open space
- Devis de loyer : 116 000£ par personne
- Bonnes liaisons de transport.
- Entièrement aménagé comme Bureau standard
- Convient pour 2 à 7 personnes
- Salles de conférence
- Peut être associé à un ou plusieurs espaces supplémentaires pour obtenir jusqu’à 111 m² d’espace adjacent.
- Aire de réception
- Toilettes privées
- Vidéosurveillance
- Hauts plafonds
- Lumière naturelle
- Classe de performance énergétique – D
- Toilettes incluses dans le bail
- Planchers en bois
- Emplacement central.
| Espace | Surface | Durée | Loyer | Type de bien | État | Disponible |
| Sous-sol | 24 m² | Négociable | Sur demande Sur demande Sur demande Sur demande | Bureaux/Local commercial | - | Maintenant |
| RDC, bureau Rear | 69 m² | Négociable | 420,63 € /m²/an 35,05 € /m²/mois 28 957 € /an 2 413 € /mois | Bureau | Construction achevée | 30 jours |
| 1er étage | 42 m² | Négociable | 736,10 € /m²/an 61,34 € /m²/mois 30 979 € /an 2 582 € /mois | Bureau | Construction achevée | 30 jours |
Sous-sol
| Surface |
| 24 m² |
| Durée |
| Négociable |
| Loyer |
| Sur demande Sur demande Sur demande Sur demande |
| Type de bien |
| Bureaux/Local commercial |
| État |
| - |
| Disponible |
| Maintenant |
RDC, bureau Rear
| Surface |
| 69 m² |
| Durée |
| Négociable |
| Loyer |
| 420,63 € /m²/an 35,05 € /m²/mois 28 957 € /an 2 413 € /mois |
| Type de bien |
| Bureau |
| État |
| Construction achevée |
| Disponible |
| 30 jours |
1er étage
| Surface |
| 42 m² |
| Durée |
| Négociable |
| Loyer |
| 736,10 € /m²/an 61,34 € /m²/mois 30 979 € /an 2 582 € /mois |
| Type de bien |
| Bureau |
| État |
| Construction achevée |
| Disponible |
| 30 jours |
Sous-sol
| Surface | 24 m² |
| Durée | Négociable |
| Loyer | Sur demande |
| Type de bien | Bureaux/Local commercial |
| État | - |
| Disponible | Maintenant |
This office is an ideal proposition for professional services, showrooms and art galleries etc. having its own direct access from the street in a stunning Georgian building. Located on the lower ground level, the unit is accessed via stairs to the front yard. The space has abundant natural light and offers versatility of uses. Amenities include its own kitchenette and storage.
- Classe d’utilisation : E
- Convient pour 1 à 3 personnes
- Système de chauffage central
- Lumière naturelle
- Douches
- Sous-sol
- Toilettes dans les parties communes
- Open space
- Planchers en bois
- Cour
- Self contained
- Class E usage
RDC, bureau Rear
| Surface | 69 m² |
| Durée | Négociable |
| Loyer | 420,63 € /m²/an |
| Type de bien | Bureau |
| État | Construction achevée |
| Disponible | 30 jours |
Suites available on flexible terms, from 12 month licenses to longer leases. This attractive Georgian Building is located in prime Bloomsbury position. The raised ground floor offers a bright office at the back, built as an extension over the original back garden. This extension has plenty of natural light thanks to its glass roof, and benefits from solar panels which help reduce the overall electric consumption in the building. The first floor offers two elegant office rooms, front and back, benefiting from period features and high ceilings. The building offers a communal kitchen and break out area on the lower ground floor, there are also toilets and shower.
- Classe d’utilisation : E
- Entièrement aménagé comme Bureau standard
- Principalement open space
- Convient pour 10 à 14 personnes
- Bureaux cloisonnés
- Salles de conférence
- Espace en excellent état
- Peut être associé à un ou plusieurs espaces supplémentaires pour obtenir jusqu’à 111 m² d’espace adjacent.
- Système de chauffage central
- Aire de réception
- Cuisine
- Toilettes privées
- Système de sécurité
- Vidéosurveillance
- Espace d’angle
- Hauts plafonds
- Entreposage sécurisé
- Lumière naturelle
- Local à vélos
- Classe de performance énergétique – D
- Sous-sol
- Toilettes incluses dans le bail
- Open space
- Planchers en bois
- Devis de loyer : 116 000£ par personne
- Emplacement central.
- Bonnes liaisons de transport.
1er étage
| Surface | 42 m² |
| Durée | Négociable |
| Loyer | 736,10 € /m²/an |
| Type de bien | Bureau |
| État | Construction achevée |
| Disponible | 30 jours |
Office suites available on flexible terms from 12 months to longer leases. This attractive Georgian Building to be let as a whole and retains many period features, offering flexible accommodation over five floors and extending to a gross internal area of just under 4,000 sq. ft. The lower ground comprises a large kitchen which could also be re-purposed as additional office space, bathrooms and a storage room. On the ground floor we find two connected office rooms facing to the front of the building. The raised ground floor offers a larger office at the back, built as an extension over the original back garden. This extension has plenty of natural light thanks to its glass roof, and benefits from solar panels which help reduce the overall electric consumption in the building. The first floor offers two office rooms, front and back. The second and third floors are fitted as an apartment with reception, kitchen, two bedrooms and one bathroom making it ideal for companies that require accommodation for members of staff traveling to London for short or long stays.
- Classe d’utilisation : E
- Entièrement aménagé comme Bureau standard
- Principalement open space
- Convient pour 2 à 7 personnes
- Bureaux cloisonnés
- Salles de conférence
- Espace en excellent état
- Peut être associé à un ou plusieurs espaces supplémentaires pour obtenir jusqu’à 111 m² d’espace adjacent.
- Ventilation et chauffage centraux
- Aire de réception
- Cuisine
- Toilettes privées
- Système de sécurité
- Vidéosurveillance
- Espace d’angle
- Hauts plafonds
- Entreposage sécurisé
- Lumière naturelle
- Local à vélos
- Classe de performance énergétique – D
- Sous-sol
- Toilettes incluses dans le bail
- Open space
- Planchers en bois
- Devis de loyer : 116 000£ par personne
- Emplacement central.
- Bonnes liaisons de transport.
APERÇU DU BIEN
La propriété comprend un bâtiment en terrasses en brique avec des bureaux au sous-sol, au rez-de-chaussée et au premier étage et un bâtiment résidentiel au-dessus. La propriété est située du côté ouest de John Street. King`s Cross et St Pancras proposent des services de train et de métro à proximité.
- Accès 24 h/24
- Accès contrôlé
- Système de sécurité
- Cuisine
- Réception
- Espace d’entreposage
- Chauffage central
- Hauts plafonds
- Lumière naturelle
- Open space
- Bureaux cloisonnés
- Goulottes de câbles
- Entreposage sécurisé
- Douches
- Planchers en bois
- Détecteur de fumée
INFORMATIONS SUR L’IMMEUBLE
Présenté par

22 John St
Hum, une erreur s’est produite lors de l’envoi de votre message. Veuillez réessayer.
Merci ! Votre message a été envoyé.














