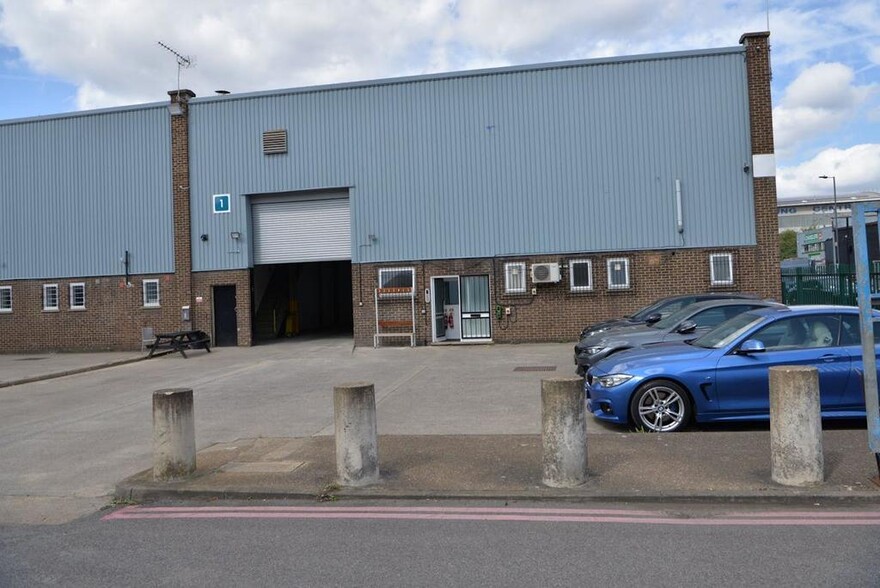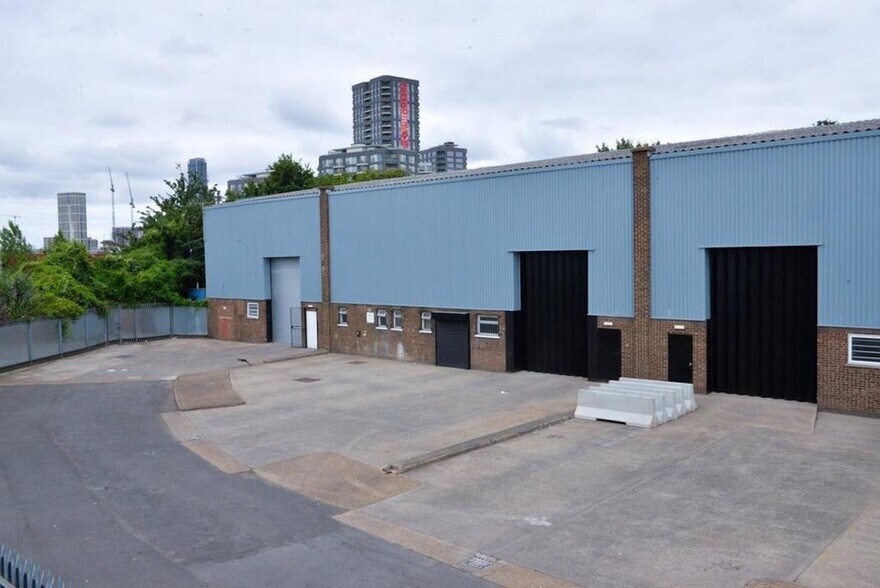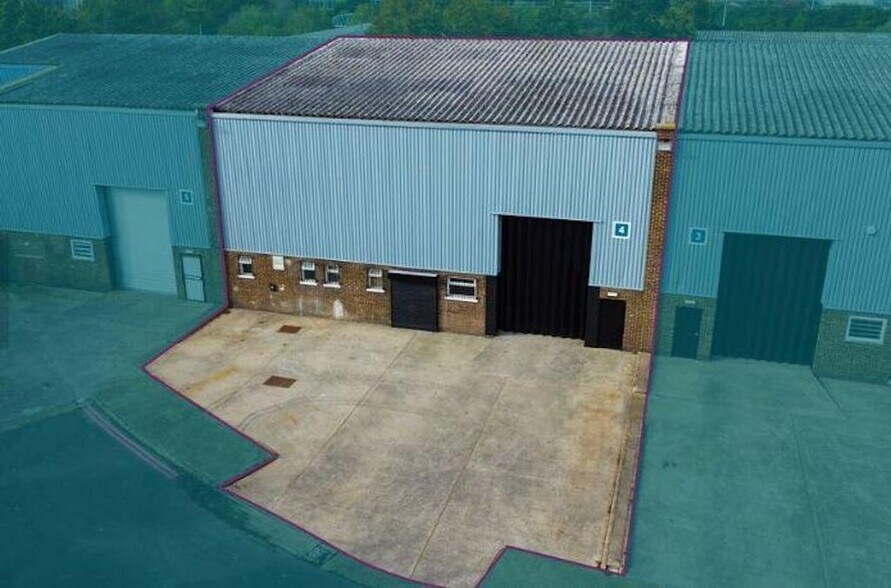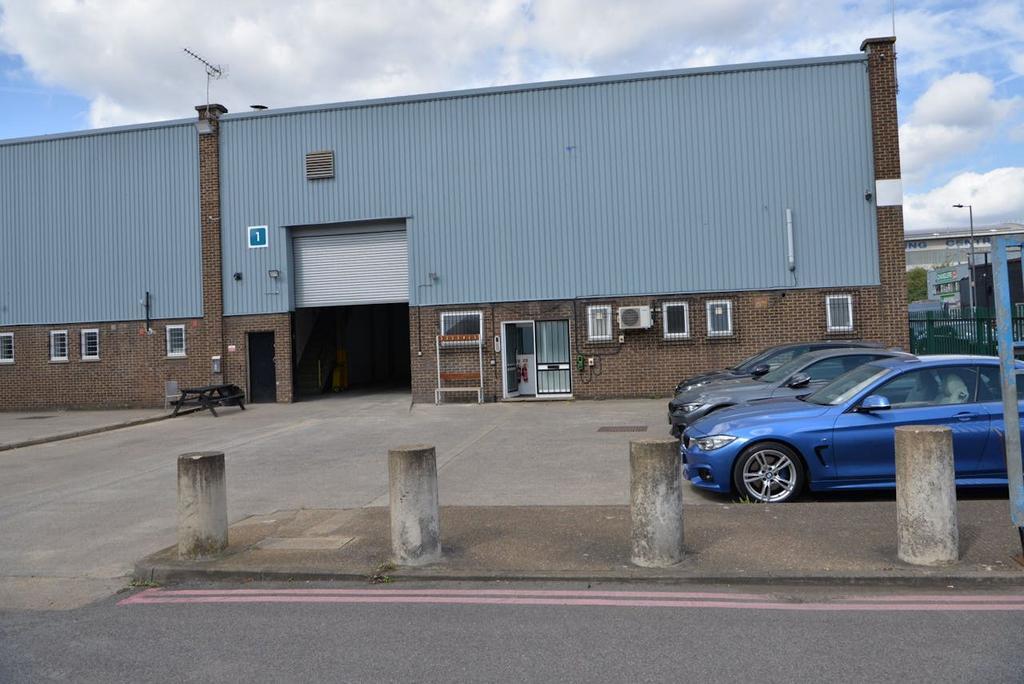Votre e-mail a été envoyé.

Apex Industrial Estate 22 Hythe Rd Industriel/Logistique | 456–1 365 m² | À louer | Londres NW10 6RT



Certaines informations ont été traduites automatiquement.

INFORMATIONS PRINCIPALES
- Full height loading shutter door
- Flexible terms
- 3 phase power
- 7.22m eaves raising to 10.4m
- Clear open plan layout
- Close proximity to Central London
- Hard Standing Floor
- Parking to the front of the unit
CARACTÉRISTIQUES
TOUS LES ESPACES DISPONIBLES(2)
Afficher les loyers en
- ESPACE
- SURFACE
- DURÉE
- LOYER
- TYPE DE BIEN
- ÉTAT
- DISPONIBLE
Apex Industrial Estate comprises of 4 units and benefits from an open plan layout with ancillary offices serving the ground floor. Access is gained via a full height roller shutter door and dedicated loading bay. Allocated car parking spaces are situated to the front of the premises.
- Classe d’utilisation : B2
- Clear open plan layout
- Full height loading shutter door
- Flexible terms
Apex Industrial Estate comprises of 4 units and benefits from an open plan layout with ancillary offices serving the ground floor. Access is gained via a full height roller shutter door and dedicated loading bay. Allocated car parking spaces are situated to the front of the premises. Call us today for viewing arrangements and further information.
- Classe d’utilisation : B2
- Éclairage d’urgence
- 7.22m minimum eaves height rising to 10.4m
- Excellent Parking Provisions
- 1 accès plain-pied
- Toilettes incluses dans le bail
- 3 Phase Power
- Full Height Loading Door
| Espace | Surface | Durée | Loyer | Type de bien | État | Disponible |
| RDC – 1 | 909 m² | Négociable | Sur demande Sur demande Sur demande Sur demande | Industriel/Logistique | Espace brut | 30 jours |
| RDC – 5 | 456 m² | Négociable | 284,54 € /m²/an 23,71 € /m²/mois 129 664 € /an 10 805 € /mois | Industriel/Logistique | Construction partielle | Maintenant |
RDC – 1
| Surface |
| 909 m² |
| Durée |
| Négociable |
| Loyer |
| Sur demande Sur demande Sur demande Sur demande |
| Type de bien |
| Industriel/Logistique |
| État |
| Espace brut |
| Disponible |
| 30 jours |
RDC – 5
| Surface |
| 456 m² |
| Durée |
| Négociable |
| Loyer |
| 284,54 € /m²/an 23,71 € /m²/mois 129 664 € /an 10 805 € /mois |
| Type de bien |
| Industriel/Logistique |
| État |
| Construction partielle |
| Disponible |
| Maintenant |
RDC – 1
| Surface | 909 m² |
| Durée | Négociable |
| Loyer | Sur demande |
| Type de bien | Industriel/Logistique |
| État | Espace brut |
| Disponible | 30 jours |
Apex Industrial Estate comprises of 4 units and benefits from an open plan layout with ancillary offices serving the ground floor. Access is gained via a full height roller shutter door and dedicated loading bay. Allocated car parking spaces are situated to the front of the premises.
- Classe d’utilisation : B2
- Full height loading shutter door
- Clear open plan layout
- Flexible terms
RDC – 5
| Surface | 456 m² |
| Durée | Négociable |
| Loyer | 284,54 € /m²/an |
| Type de bien | Industriel/Logistique |
| État | Construction partielle |
| Disponible | Maintenant |
Apex Industrial Estate comprises of 4 units and benefits from an open plan layout with ancillary offices serving the ground floor. Access is gained via a full height roller shutter door and dedicated loading bay. Allocated car parking spaces are situated to the front of the premises. Call us today for viewing arrangements and further information.
- Classe d’utilisation : B2
- 1 accès plain-pied
- Éclairage d’urgence
- Toilettes incluses dans le bail
- 7.22m minimum eaves height rising to 10.4m
- 3 Phase Power
- Excellent Parking Provisions
- Full Height Loading Door
APERÇU DU BIEN
Close to the heart of London, our affordable White City warehouses have easy access to central London plus Westfield shopping centre is just down the road. The industrial area is accessed via the A40 and has excellent links with major motorways. Willesden Junction and White City train stations are only a short walk away too.
FAITS SUR L’INSTALLATION ENTREPÔT
OCCUPANTS
- ÉTAGE
- NOM DE L’OCCUPANT
- RDC
- Car Giant
- Multi
- Lloyds Motor Spares
- RDC
- Redisbad Ltd
Présenté par

Apex Industrial Estate | 22 Hythe Rd
Hum, une erreur s’est produite lors de l’envoi de votre message. Veuillez réessayer.
Merci ! Votre message a été envoyé.






