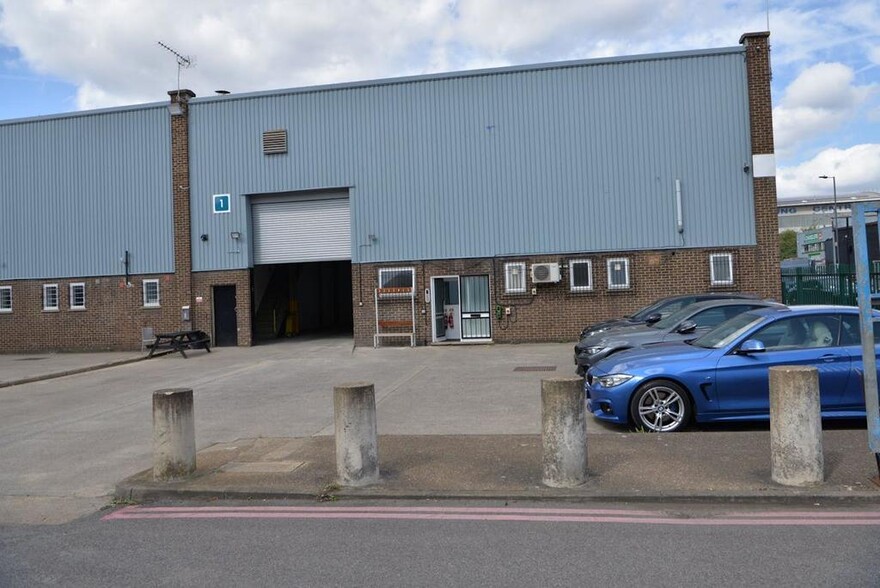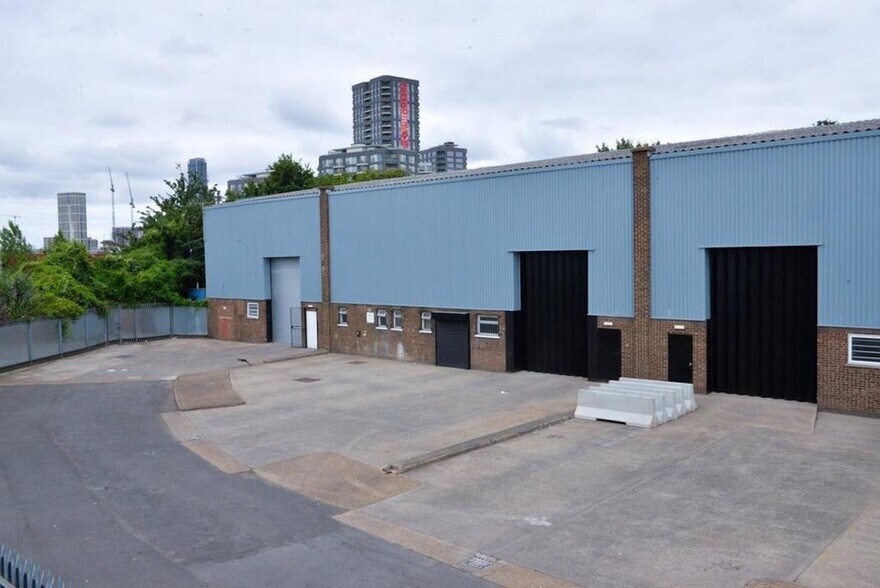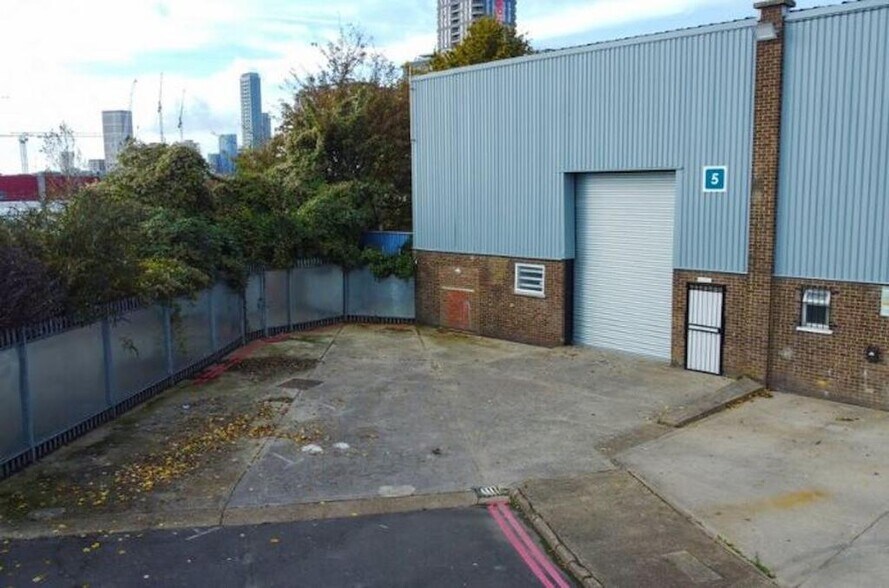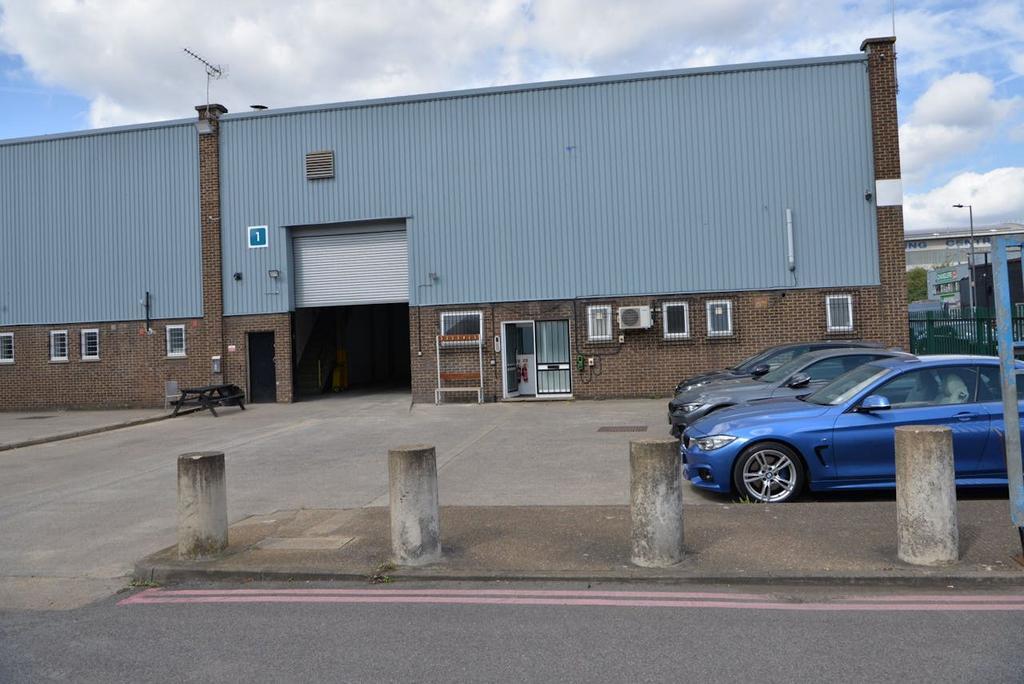Votre e-mail a été envoyé.
Apex Industrial Estate 22 Hythe Rd Industriel/Logistique | 455–1 364 m² | À louer | Londres NW10 6RT



Certaines informations ont été traduites automatiquement.
CARACTÉRISTIQUES
TOUS LES ESPACES DISPONIBLES(2)
Afficher les loyers en
- ESPACE
- SURFACE
- DURÉE
- LOYER
- TYPE DE BIEN
- ÉTAT
- DISPONIBLE
The units comprise warehouse / industrial accommodation of steel portal frame construction with part brick and part clad elevations. Access to the properties is via a full height loading door (Width 3.5m & Height 5m) or a separate staff entrance. The eaves height is approximately 7.2m rising to 10.4m at the apex.
- Classe d’utilisation : B2
- 3 phase power (100 amps per phase)
- Full Height loading door
- Peut être associé à un ou plusieurs espaces supplémentaires pour obtenir jusqu’à 1 364 m² d’espace adjacent.
- Allocated car parking spaces
- Translucent roof panels
The units comprise warehouse / industrial accommodation of steel portal frame construction with part brick and part clad elevations. Access to the properties is via a full height loading door (Width 3.5m & Height 5m) or a separate staff entrance. The eaves height is approximately 7.2m rising to 10.4m at the apex.
- Classe d’utilisation : B2
- 3 phase power (100 amps per phase)
- Full Height loading door
- Peut être associé à un ou plusieurs espaces supplémentaires pour obtenir jusqu’à 1 364 m² d’espace adjacent.
- Allocated car parking spaces
- Translucent roof panels
| Espace | Surface | Durée | Loyer | Type de bien | État | Disponible |
| RDC – 1 | 909 m² | Négociable | 236,79 € /m²/an 19,73 € /m²/mois 215 300 € /an 17 942 € /mois | Industriel/Logistique | Espace brut | Maintenant |
| RDC – 4 | 455 m² | Négociable | 303,10 € /m²/an 25,26 € /m²/mois 137 979 € /an 11 498 € /mois | Industriel/Logistique | Espace brut | Maintenant |
RDC – 1
| Surface |
| 909 m² |
| Durée |
| Négociable |
| Loyer |
| 236,79 € /m²/an 19,73 € /m²/mois 215 300 € /an 17 942 € /mois |
| Type de bien |
| Industriel/Logistique |
| État |
| Espace brut |
| Disponible |
| Maintenant |
RDC – 4
| Surface |
| 455 m² |
| Durée |
| Négociable |
| Loyer |
| 303,10 € /m²/an 25,26 € /m²/mois 137 979 € /an 11 498 € /mois |
| Type de bien |
| Industriel/Logistique |
| État |
| Espace brut |
| Disponible |
| Maintenant |
RDC – 1
| Surface | 909 m² |
| Durée | Négociable |
| Loyer | 236,79 € /m²/an |
| Type de bien | Industriel/Logistique |
| État | Espace brut |
| Disponible | Maintenant |
The units comprise warehouse / industrial accommodation of steel portal frame construction with part brick and part clad elevations. Access to the properties is via a full height loading door (Width 3.5m & Height 5m) or a separate staff entrance. The eaves height is approximately 7.2m rising to 10.4m at the apex.
- Classe d’utilisation : B2
- Peut être associé à un ou plusieurs espaces supplémentaires pour obtenir jusqu’à 1 364 m² d’espace adjacent.
- 3 phase power (100 amps per phase)
- Allocated car parking spaces
- Full Height loading door
- Translucent roof panels
RDC – 4
| Surface | 455 m² |
| Durée | Négociable |
| Loyer | 303,10 € /m²/an |
| Type de bien | Industriel/Logistique |
| État | Espace brut |
| Disponible | Maintenant |
The units comprise warehouse / industrial accommodation of steel portal frame construction with part brick and part clad elevations. Access to the properties is via a full height loading door (Width 3.5m & Height 5m) or a separate staff entrance. The eaves height is approximately 7.2m rising to 10.4m at the apex.
- Classe d’utilisation : B2
- Peut être associé à un ou plusieurs espaces supplémentaires pour obtenir jusqu’à 1 364 m² d’espace adjacent.
- 3 phase power (100 amps per phase)
- Allocated car parking spaces
- Full Height loading door
- Translucent roof panels
FAITS SUR L’INSTALLATION ENTREPÔT
OCCUPANTS
- ÉTAGE
- NOM DE L’OCCUPANT
- SECTEUR D’ACTIVITÉ
- RDC
- Car Giant
- -
- MEZZANINE
- Lloyds Motor Spares
- Services professionnels, scientifiques et techniques
Présenté par

Apex Industrial Estate | 22 Hythe Rd
Hum, une erreur s’est produite lors de l’envoi de votre message. Veuillez réessayer.
Merci ! Votre message a été envoyé.








