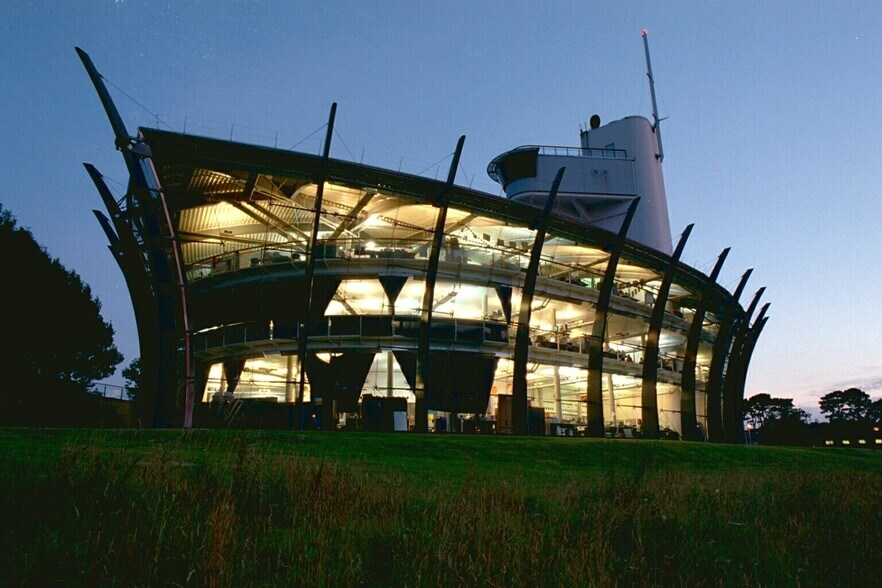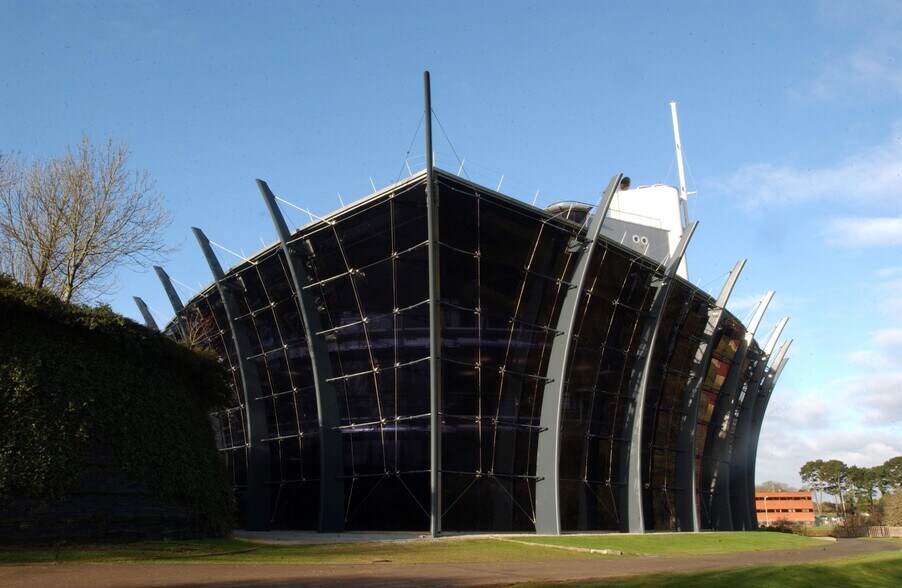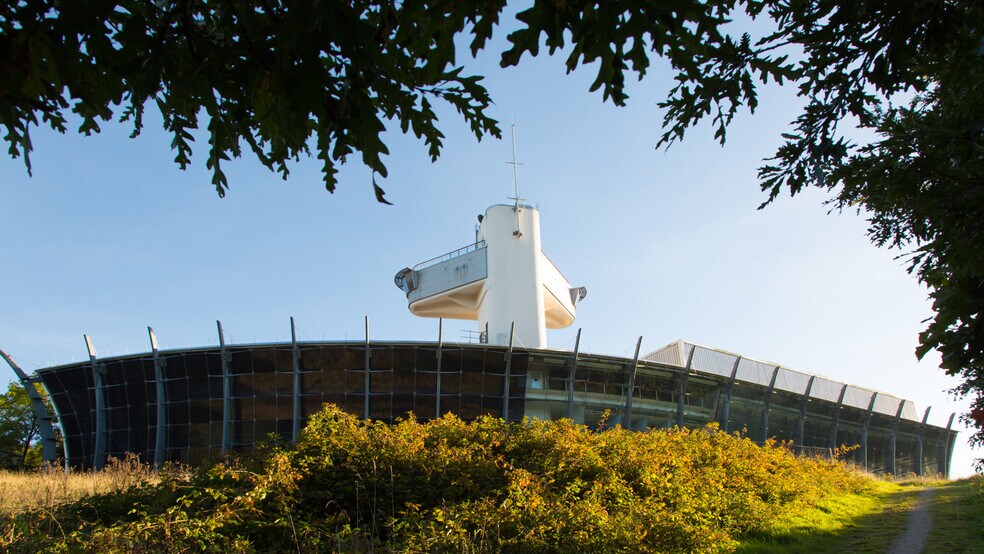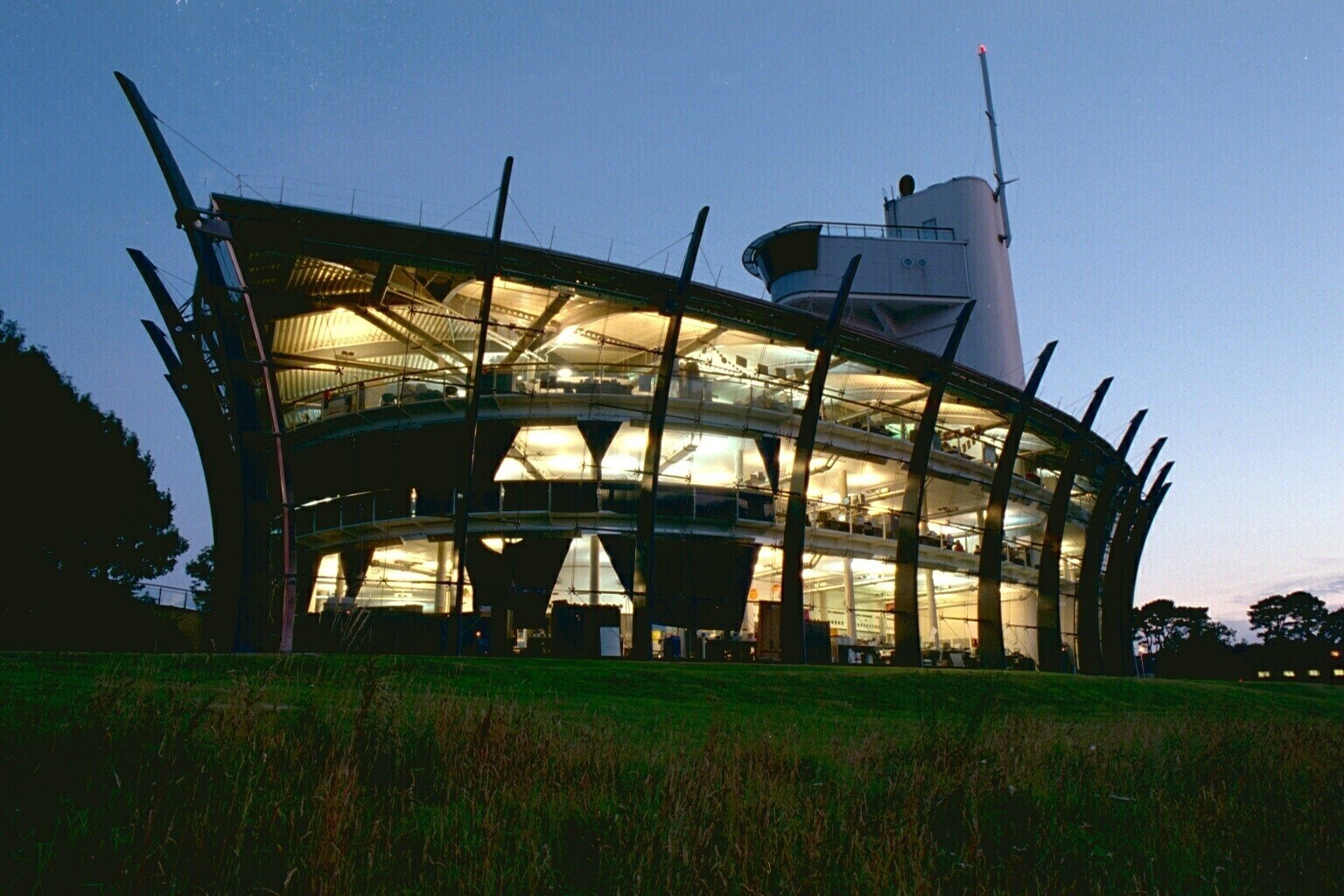
Cette fonctionnalité n’est pas disponible pour le moment.
Nous sommes désolés, mais la fonctionnalité à laquelle vous essayez d’accéder n’est pas disponible actuellement. Nous sommes au courant du problème et notre équipe travaille activement pour le résoudre.
Veuillez vérifier de nouveau dans quelques minutes. Veuillez nous excuser pour ce désagrément.
– L’équipe LoopNet
Votre e-mail a été envoyé.
The Ship 22 Brest Rd Bureau | 56–3 912 m² | À louer | Plymouth PL6 5XP



Certaines informations ont été traduites automatiquement.
INFORMATIONS PRINCIPALES
- The bow of The Ship is laid out as 3 floors of offices
- High quality space to rent in sizes from 129 sq m to 4,000 sq m
- Rapid connections to the A38 Devon Expressway, Cornwall, Exeter & beyond
- On-site parking
- Ideally situated on the Forder Valley link road
TOUS LES ESPACES DISPONIBLES(3)
Afficher les loyers en
- ESPACE
- SURFACE
- DURÉE
- LOYER
- TYPE DE BIEN
- ÉTAT
- DISPONIBLE
Suites are available in size from 129 sq m to the whole bow section at 4,000 sq m offering flexibility. If taken as a multi-occupancy building then there will be shared access and amenities. The property is available immediately as a whole or in part and can be upgraded or adapted to suit specific occupier(s) requirements. Rent on application. The floor space is offered on a leasehold basis with the lease(s) drawn on an effectively full repair and insuring basis with the tenant(s) contributing to the service charge for the whole building. This service charge will cover the maintenance and management of all common areas / services plus the upkeep of the structure, exterior and external areas. Car parking spaces will be allocated on a pro-rata basis and included within the rental. The space can be used as offices, healthcare & medical, data centre, leisure or education.
- Classe d’utilisation : E
- Principalement open space
- Salles de conférence
- Climatisation centrale
- Entreposage sécurisé
- Toilettes incluses dans le bail
- High quality space
- High levels of light
- Partiellement aménagé comme Bureau standard
- Bureaux cloisonnés
- Peut être associé à un ou plusieurs espaces supplémentaires pour obtenir jusqu’à 3 912 m² d’espace adjacent.
- Hauts plafonds
- Lumière naturelle
- Open space
- Can be adapted to various uses
Suites are available in size from 129 sq m to the whole bow section at 4,000 sq m offering flexibility. If taken as a multi-occupancy building then there will be shared access and amenities. The property is available immediately as a whole or in part and can be upgraded or adapted to suit specific occupier(s) requirements. Rent on application. The floor space is offered on a leasehold basis with the lease(s) drawn on an effectively full repair and insuring basis with the tenant(s) contributing to the service charge for the whole building. This service charge will cover the maintenance and management of all common areas / services plus the upkeep of the structure, exterior and external areas. Car parking spaces will be allocated on a pro-rata basis and included within the rental. The space can be used as offices, healthcare & medical, data centre, leisure or education.
- Classe d’utilisation : E
- Principalement open space
- Salles de conférence
- Climatisation centrale
- Hauts plafonds
- Lumière naturelle
- Open space
- Can be adapted to various uses
- Partiellement aménagé comme Bureau standard
- Bureaux cloisonnés
- Peut être associé à un ou plusieurs espaces supplémentaires pour obtenir jusqu’à 3 912 m² d’espace adjacent.
- Accès aux ascenseurs
- Entreposage sécurisé
- Toilettes incluses dans le bail
- High quality space
- High levels of light
Suites are available in size from 129 sq m to the whole bow section at 4,000 sq m offering flexibility. If taken as a multi-occupancy building then there will be shared access and amenities. The property is available immediately as a whole or in part and can be upgraded or adapted to suit specific occupier(s) requirements. Rent on application. The floor space is offered on a leasehold basis with the lease(s) drawn on an effectively full repair and insuring basis with the tenant(s) contributing to the service charge for the whole building. This service charge will cover the maintenance and management of all common areas / services plus the upkeep of the structure, exterior and external areas. Car parking spaces will be allocated on a pro-rata basis and included within the rental. The space can be used as offices, healthcare & medical, data centre, leisure or education.
- Classe d’utilisation : E
- Principalement open space
- Salles de conférence
- Climatisation centrale
- Entreposage sécurisé
- Toilettes incluses dans le bail
- High quality space
- High levels of light
- Partiellement aménagé comme Bureau standard
- Bureaux cloisonnés
- Peut être associé à un ou plusieurs espaces supplémentaires pour obtenir jusqu’à 3 912 m² d’espace adjacent.
- Hauts plafonds
- Lumière naturelle
- Open space
- Can be adapted to various uses
| Espace | Surface | Durée | Loyer | Type de bien | État | Disponible |
| Niveau inférieur | 129 – 1 179 m² | Négociable | Sur demande Sur demande Sur demande Sur demande | Bureau | Construction partielle | Maintenant |
| RDC | 56 – 1 243 m² | Négociable | Sur demande Sur demande Sur demande Sur demande | Bureau | Construction partielle | Maintenant |
| 1er étage | 345 – 1 490 m² | Négociable | Sur demande Sur demande Sur demande Sur demande | Bureau | Construction partielle | Maintenant |
Niveau inférieur
| Surface |
| 129 – 1 179 m² |
| Durée |
| Négociable |
| Loyer |
| Sur demande Sur demande Sur demande Sur demande |
| Type de bien |
| Bureau |
| État |
| Construction partielle |
| Disponible |
| Maintenant |
RDC
| Surface |
| 56 – 1 243 m² |
| Durée |
| Négociable |
| Loyer |
| Sur demande Sur demande Sur demande Sur demande |
| Type de bien |
| Bureau |
| État |
| Construction partielle |
| Disponible |
| Maintenant |
1er étage
| Surface |
| 345 – 1 490 m² |
| Durée |
| Négociable |
| Loyer |
| Sur demande Sur demande Sur demande Sur demande |
| Type de bien |
| Bureau |
| État |
| Construction partielle |
| Disponible |
| Maintenant |
Niveau inférieur
| Surface | 129 – 1 179 m² |
| Durée | Négociable |
| Loyer | Sur demande |
| Type de bien | Bureau |
| État | Construction partielle |
| Disponible | Maintenant |
Suites are available in size from 129 sq m to the whole bow section at 4,000 sq m offering flexibility. If taken as a multi-occupancy building then there will be shared access and amenities. The property is available immediately as a whole or in part and can be upgraded or adapted to suit specific occupier(s) requirements. Rent on application. The floor space is offered on a leasehold basis with the lease(s) drawn on an effectively full repair and insuring basis with the tenant(s) contributing to the service charge for the whole building. This service charge will cover the maintenance and management of all common areas / services plus the upkeep of the structure, exterior and external areas. Car parking spaces will be allocated on a pro-rata basis and included within the rental. The space can be used as offices, healthcare & medical, data centre, leisure or education.
- Classe d’utilisation : E
- Partiellement aménagé comme Bureau standard
- Principalement open space
- Bureaux cloisonnés
- Salles de conférence
- Peut être associé à un ou plusieurs espaces supplémentaires pour obtenir jusqu’à 3 912 m² d’espace adjacent.
- Climatisation centrale
- Hauts plafonds
- Entreposage sécurisé
- Lumière naturelle
- Toilettes incluses dans le bail
- Open space
- High quality space
- Can be adapted to various uses
- High levels of light
RDC
| Surface | 56 – 1 243 m² |
| Durée | Négociable |
| Loyer | Sur demande |
| Type de bien | Bureau |
| État | Construction partielle |
| Disponible | Maintenant |
Suites are available in size from 129 sq m to the whole bow section at 4,000 sq m offering flexibility. If taken as a multi-occupancy building then there will be shared access and amenities. The property is available immediately as a whole or in part and can be upgraded or adapted to suit specific occupier(s) requirements. Rent on application. The floor space is offered on a leasehold basis with the lease(s) drawn on an effectively full repair and insuring basis with the tenant(s) contributing to the service charge for the whole building. This service charge will cover the maintenance and management of all common areas / services plus the upkeep of the structure, exterior and external areas. Car parking spaces will be allocated on a pro-rata basis and included within the rental. The space can be used as offices, healthcare & medical, data centre, leisure or education.
- Classe d’utilisation : E
- Partiellement aménagé comme Bureau standard
- Principalement open space
- Bureaux cloisonnés
- Salles de conférence
- Peut être associé à un ou plusieurs espaces supplémentaires pour obtenir jusqu’à 3 912 m² d’espace adjacent.
- Climatisation centrale
- Accès aux ascenseurs
- Hauts plafonds
- Entreposage sécurisé
- Lumière naturelle
- Toilettes incluses dans le bail
- Open space
- High quality space
- Can be adapted to various uses
- High levels of light
1er étage
| Surface | 345 – 1 490 m² |
| Durée | Négociable |
| Loyer | Sur demande |
| Type de bien | Bureau |
| État | Construction partielle |
| Disponible | Maintenant |
Suites are available in size from 129 sq m to the whole bow section at 4,000 sq m offering flexibility. If taken as a multi-occupancy building then there will be shared access and amenities. The property is available immediately as a whole or in part and can be upgraded or adapted to suit specific occupier(s) requirements. Rent on application. The floor space is offered on a leasehold basis with the lease(s) drawn on an effectively full repair and insuring basis with the tenant(s) contributing to the service charge for the whole building. This service charge will cover the maintenance and management of all common areas / services plus the upkeep of the structure, exterior and external areas. Car parking spaces will be allocated on a pro-rata basis and included within the rental. The space can be used as offices, healthcare & medical, data centre, leisure or education.
- Classe d’utilisation : E
- Partiellement aménagé comme Bureau standard
- Principalement open space
- Bureaux cloisonnés
- Salles de conférence
- Peut être associé à un ou plusieurs espaces supplémentaires pour obtenir jusqu’à 3 912 m² d’espace adjacent.
- Climatisation centrale
- Hauts plafonds
- Entreposage sécurisé
- Lumière naturelle
- Toilettes incluses dans le bail
- Open space
- High quality space
- Can be adapted to various uses
- High levels of light
APERÇU DU BIEN
Burrington Estates acquired this former newspaper production hub in 2015 with a vision to breathe new life and energy into the unique building and renamed it 'The Spirit of Enterprise'. The building is iconic within the Plymouth International & Medical Technology Park, which is one of the city's leading business parks, sat adjoining Derriford Hospital. Other occupiers on the park include Land Registry, K2 Medical, Plymouth Radiology, The Range and Hellermann Tyton. Other amenities include Future Inn hotel and restaurant, Busy Bees nursery and St Matthews primary school. The building has been sub-divided and has attracted Bodyworld, Adrenalin and Clip n Climb, who are all located within the stern of The Ship. The bow of The Ship is currently laid out as three floors of offices with supporting amenities. The scale of the glazing in this part of the building provide high levels of light, which create a superb working environment and far reaching views over the neighbouring nature reserve. The extensive and dedicated car park is there to complement a regular bus service that runs around the park and from Tavistock Road. The building can be adapted, subject to planning consent and listed building approval, for alternative uses such as healthcare, medical and life sciences, education, leisure and advanced manufacturing.
- Restaurant
- Terrasse sur le toit
INFORMATIONS SUR L’IMMEUBLE
OCCUPANTS
- Cactus 020 Ltd
- M E S Ltd
- S M Group Europe Ltd
Présenté par
Société non fournie
The Ship | 22 Brest Rd
Hum, une erreur s’est produite lors de l’envoi de votre message. Veuillez réessayer.
Merci ! Votre message a été envoyé.









