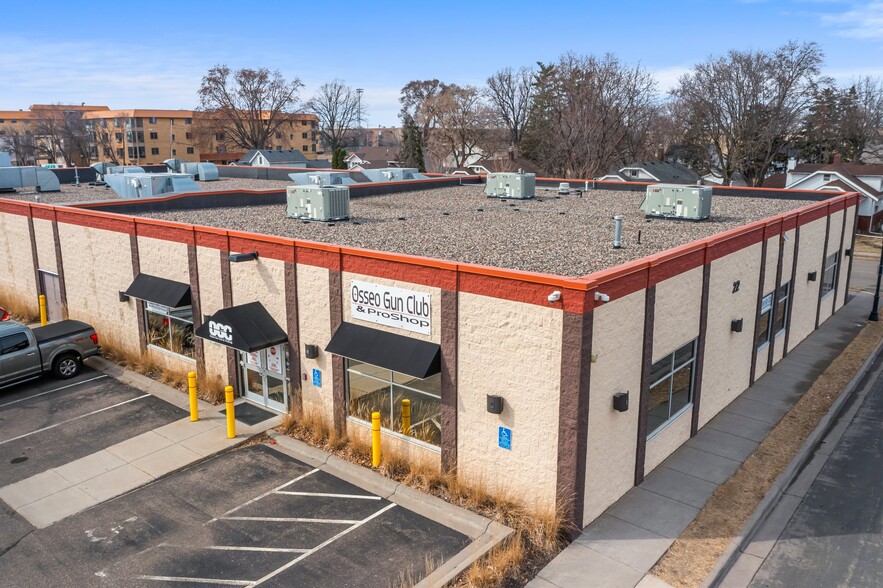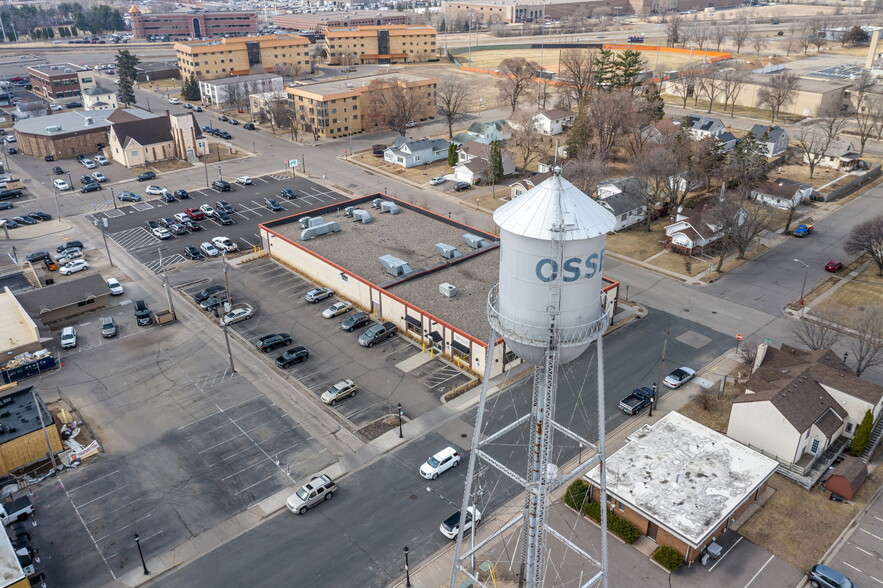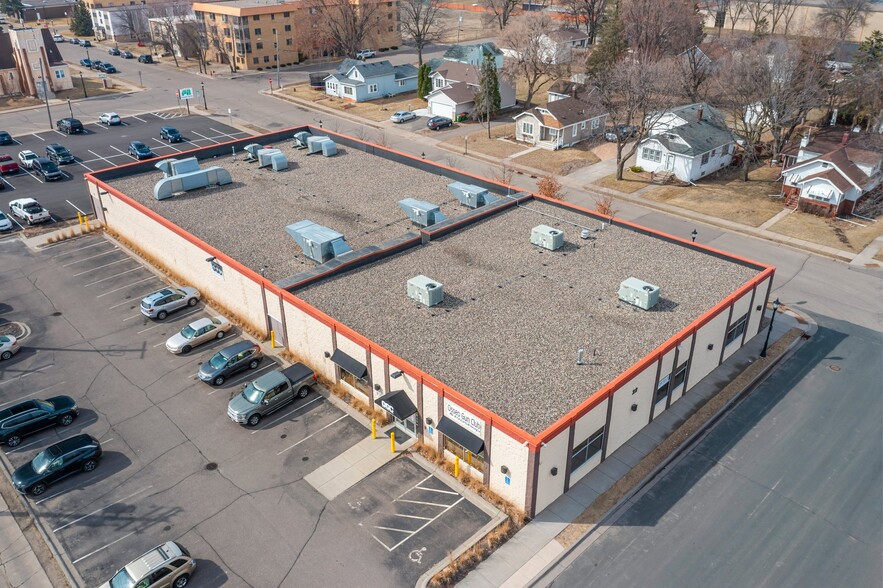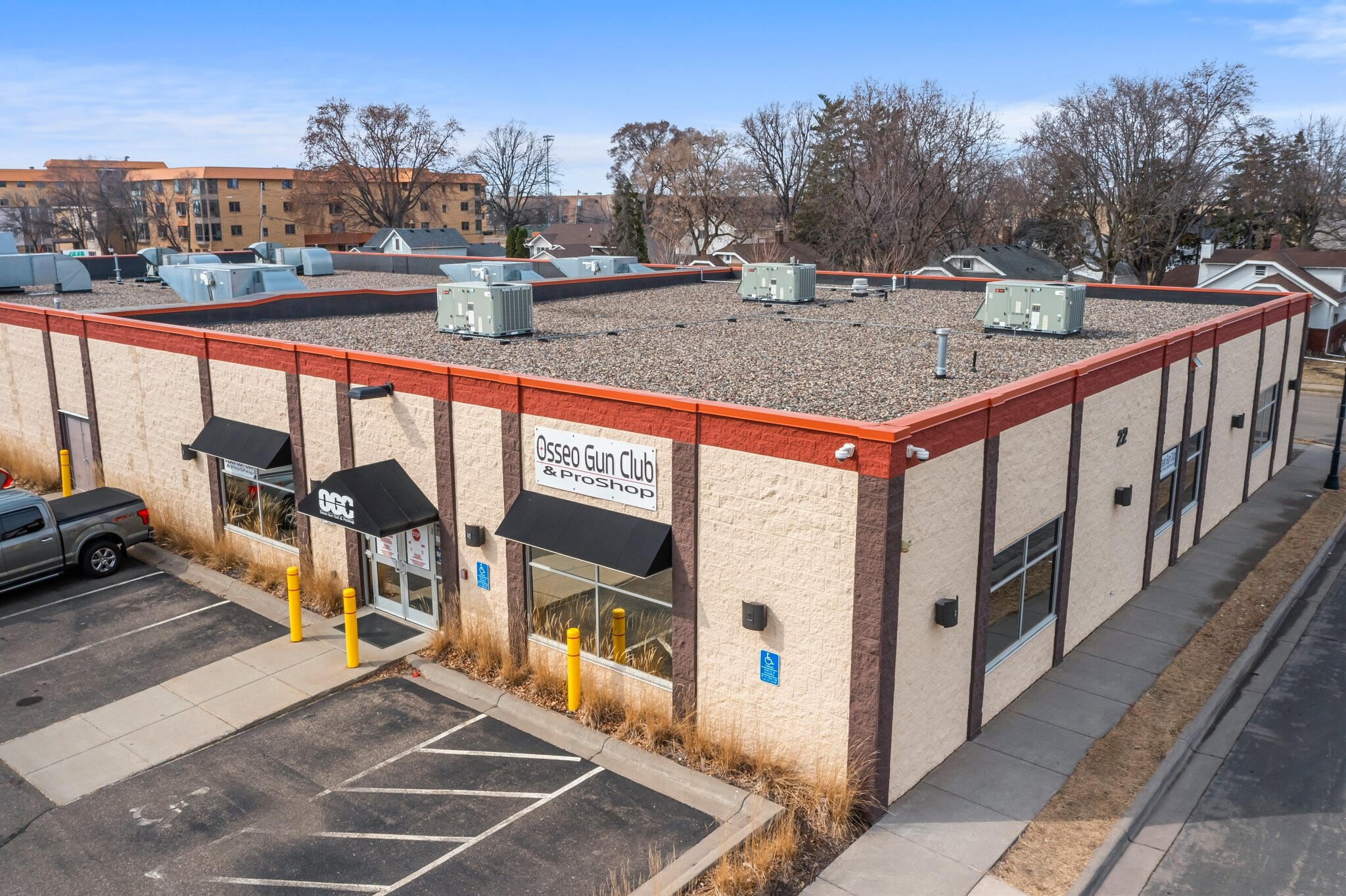Connectez-vous/S’inscrire
Votre e-mail a été envoyé.
Premier Light Industrial & Retail Space 22 4th St NW Local commercial 1 605 m² À vendre Osseo, MN 55369 2 193 823 € (1 366,64 €/m²)



Certaines informations ont été traduites automatiquement.
INFORMATIONS PRINCIPALES SUR L'INVESTISSEMENT
- Features robust concrete construction throughout—including bunker-style walls and ceilings for superior sound insulation and containment.
- Two adjoining classrooms—easily combined or divided—provide flexible space for training, meetings, or workshops.
- Retail space boasts an upgraded storefront with an open-concept layout, perfect for customer-facing operations.
- Expansive, ventilated bays are ideal for a range of light industrial uses such as warehousing, production, fabrication, or distribution.
- A 15 x 9 secure vault room offers valuable storage for inventory, equipment, or sensitive materials.
- A full HEPA filtration system ensures clean, healthy air quality throughout.
RÉSUMÉ ANALYTIQUE
This modern, state-of-the-art commercial facility offers a rare opportunity for retail and light industrial businesses seeking a versatile and fortified space. Originally designed to stringent safety standards, the property features robust concrete construction throughout—including bunker-style walls and ceilings for superior sound insulation and containment. The interior includes three large open bays, each 25 yards deep, previously used as specialized training zones. These expansive, ventilated areas are ideal for a range of light industrial uses such as warehousing, production, fabrication, or distribution. The City of Osseo has confirmed that this property meets ordinance requirements for cannabis operation. The bays can also be reimagined as showrooms, workspaces, or product demonstration areas. A 15 x 9 secure vault room offers valuable storage for inventory, equipment, or sensitive materials. The front retail space boasts an upgraded storefront with an open-concept layout, perfect for customer-facing operations such as retail sales, specialty goods, or service-based businesses. A former gunsmith room can be repurposed for assembly, repair, or back-of-house prep functions. Two adjoining classrooms—easily combined or divided—provide flexible space for training, meetings, or workshops. There's also a simulator room wired for projection and multimedia use. Additional features include enhanced public restrooms, a private staff break room, and an office suite with its own bathroom and shower. The facility is protected by a panic alarm system and camera surveillance for security. A full HEPA filtration system ensures clean, healthy air quality throughout. Outside, a private parking lot accommodates staff and customer parking. An 11 x 65 heated storage room with direct roof access offers additional functional space, with a separate entrance for ease of use. Conveniently located near restaurants and daily amenities, this adaptable facility is available for lease or purchase and ready to serve a wide range of commercial uses.
TAXES ET FRAIS D’EXPLOITATION (RÉEL - 2025) Cliquez ici pour accéder à |
ANNUEL | ANNUEL PAR m² |
|---|---|---|
| Taxes |
-

|
-

|
| Frais d’exploitation |
-

|
-

|
| Total des frais |
$99,999

|
$9.99

|
TAXES ET FRAIS D’EXPLOITATION (RÉEL - 2025) Cliquez ici pour accéder à
| Taxes | |
|---|---|
| Annuel | - |
| Annuel par m² | - |
| Frais d’exploitation | |
|---|---|
| Annuel | - |
| Annuel par m² | - |
| Total des frais | |
|---|---|
| Annuel | $99,999 |
| Annuel par m² | $9.99 |
INFORMATIONS SUR L’IMMEUBLE
Type de vente
Propriétaire occupant
Type de bien
Local commercial
Sous-type de bien
Immeuble de commerce
Surface de l’immeuble
1 605 m²
Classe d’immeuble
C
Année de construction
2014
Prix
2 193 823 €
Prix par m²
1 366,64 €
Hauteur du bâtiment
1 étage
Coefficient d’occupation des sols de l’immeuble
0,53
Surface du lot
0,30 ha
Stationnement
35 places (21,8 places par 1 000 m² loué)
Façade
50 m sur 4th St
CARACTÉRISTIQUES
- Système de sécurité
- Espace d’entreposage
PRINCIPAUX COMMERCES À PROXIMITÉ





TAXES FONCIÈRES
| Numéro de parcelle | 13-119-22-11-0165 | Évaluation des aménagements | 1 191 906 € (2024) |
| Évaluation du terrain | 223 216 € (2024) | Évaluation totale | 1 415 122 € (2024) |
TAXES FONCIÈRES
Numéro de parcelle
13-119-22-11-0165
Évaluation du terrain
223 216 € (2024)
Évaluation des aménagements
1 191 906 € (2024)
Évaluation totale
1 415 122 € (2024)
1 sur 28
VIDÉOS
VISITE EXTÉRIEURE 3D MATTERPORT
VISITE 3D
PHOTOS
STREET VIEW
RUE
CARTE
1 sur 1
Présenté par

Premier Light Industrial & Retail Space | 22 4th St NW
Vous êtes déjà membre ? Connectez-vous
Hum, une erreur s’est produite lors de l’envoi de votre message. Veuillez réessayer.
Merci ! Votre message a été envoyé.



