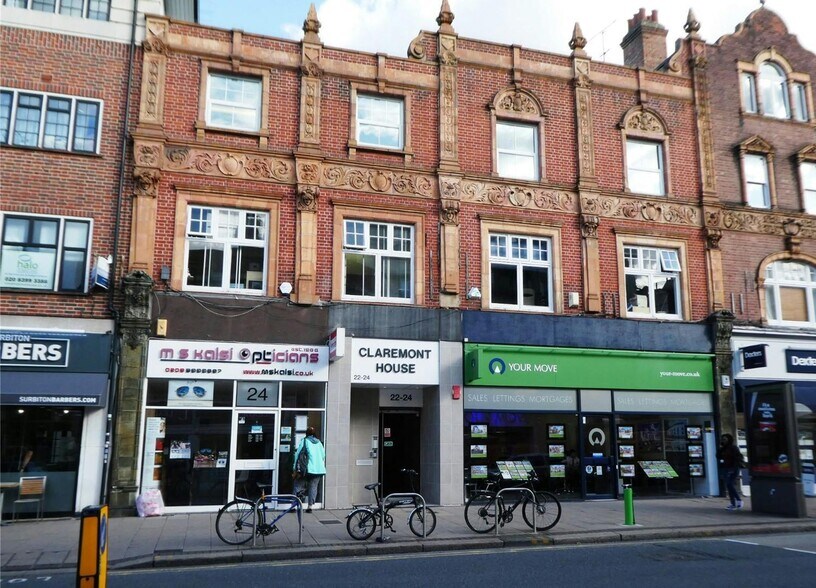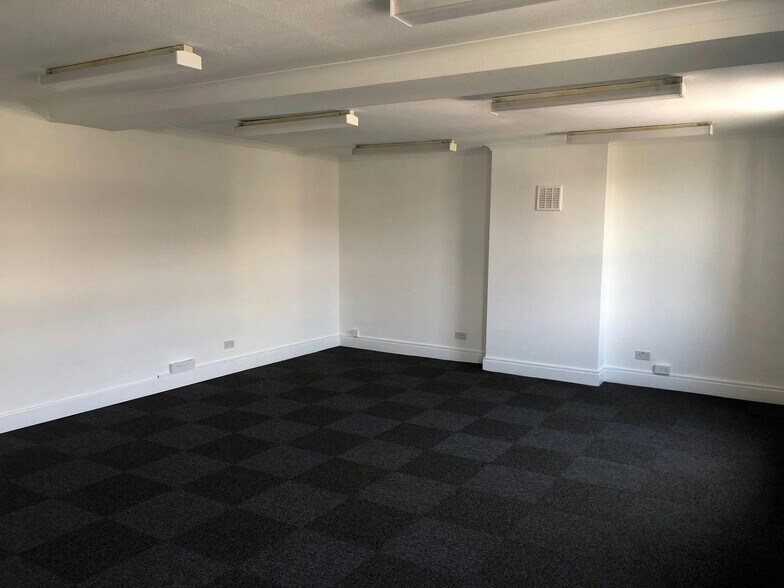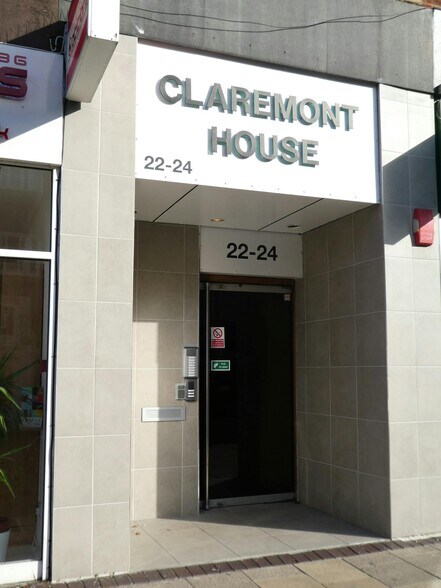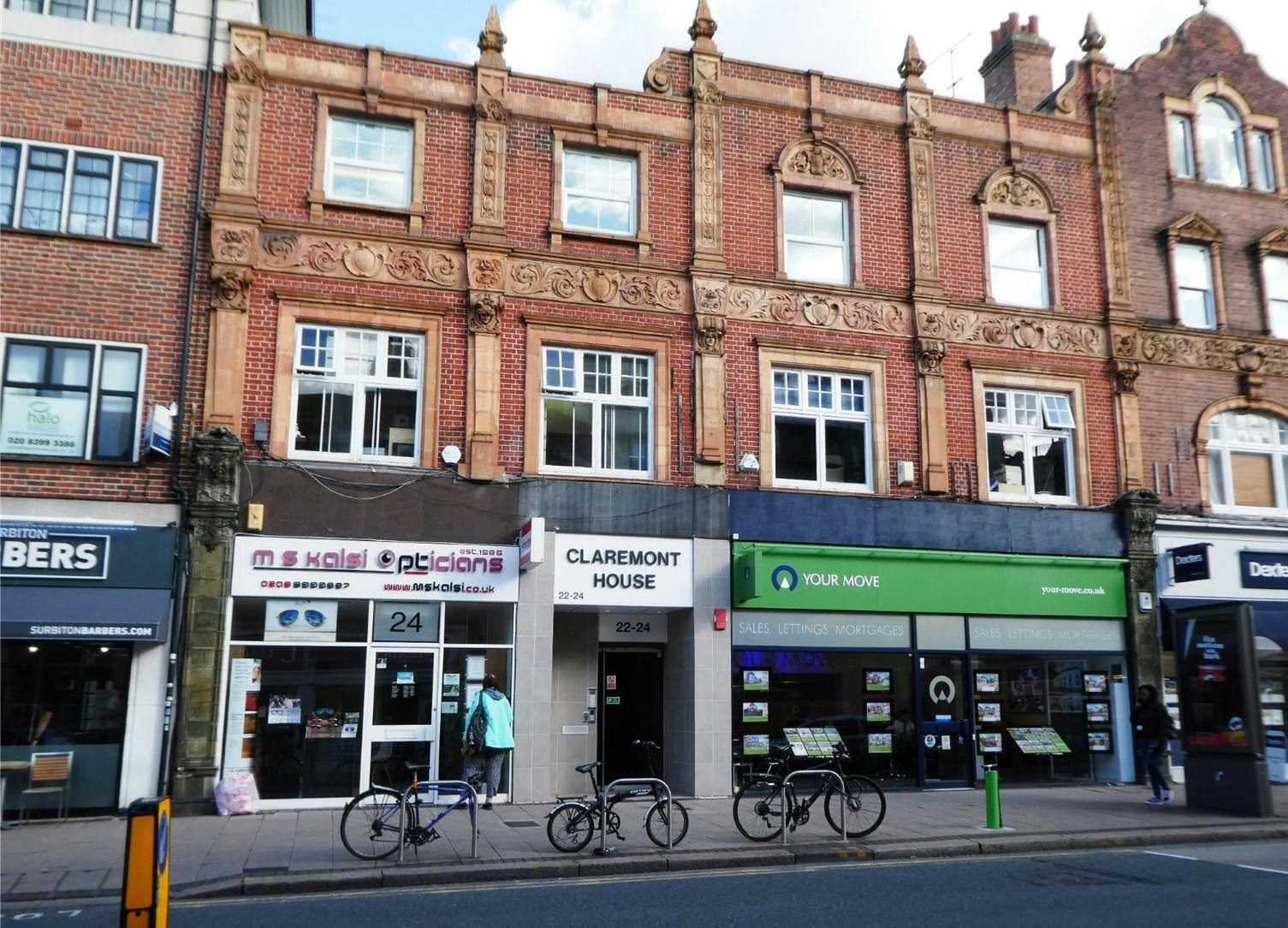Votre e-mail a été envoyé.

Claremont House 22-24 Claremont Rd Bureau | 39–181 m² | À louer | Surbiton KT6 4QU



Certaines informations ont été traduites automatiquement.

INFORMATIONS PRINCIPALES
- Gas fired central heating.
- Entry phone system.
- Shared male and female WCs.
- Fluorescent lighting.
- Lift.
- Shared kitchenette.
TOUS LES ESPACES DISPONIBLES(4)
Afficher les loyers en
- ESPACE
- SURFACE
- DURÉE
- LOYER
- TYPE DE BIEN
- ÉTAT
- DISPONIBLE
Claremont House is a three storey mid-terrace building comprising retail units on the ground floor and offices over the upper floors. The available office suites are located on the second and third floors via an entrance accessed directly from Claremont Road. To the rear of the building is a car park.
- Classe d’utilisation : E
- Disposition open space
- Cuisine
- Bureaux récemment rénovés
- Des bureaux bien en vue
- Partiellement aménagé comme Bureau standard
- Peut être associé à un ou plusieurs espaces supplémentaires pour obtenir jusqu’à 181 m² d’espace adjacent.
- Classe de performance énergétique – E
- Variété de suites disponibles
Claremont House is a three storey mid-terrace building comprising retail units on the ground floor and offices over the upper floors. The available office suites are located on the second and third floors via an entrance accessed directly from Claremont Road. To the rear of the building is a car park.
- Classe d’utilisation : E
- Disposition open space
- Cuisine
- Bureaux récemment rénovés
- Des bureaux bien en vue
- Partiellement aménagé comme Bureau standard
- Peut être associé à un ou plusieurs espaces supplémentaires pour obtenir jusqu’à 181 m² d’espace adjacent.
- Classe de performance énergétique – E
- Variété de suites disponibles
Claremont House is a three storey mid-terrace building comprising retail units on the ground floor and offices over the upper floors. The available office suites are located on the second and third floors via an entrance accessed directly from Claremont Road. To the rear of the building is a car park.
- Classe d’utilisation : E
- Disposition open space
- Cuisine
- Bureaux récemment rénovés
- Des bureaux bien en vue
- Partiellement aménagé comme Bureau standard
- Peut être associé à un ou plusieurs espaces supplémentaires pour obtenir jusqu’à 181 m² d’espace adjacent.
- Classe de performance énergétique – E
- Variété de suites disponibles
Claremont House is a three storey mid-terrace building comprising retail units on the ground floor and offices over the upper floors. The available office suites are located on the second and third floors via an entrance accessed directly from Claremont Road. To the rear of the building is a car park.
- Classe d’utilisation : E
- Disposition open space
- Cuisine
- Bureaux récemment rénovés
- Des bureaux bien en vue
- Partiellement aménagé comme Bureau standard
- Peut être associé à un ou plusieurs espaces supplémentaires pour obtenir jusqu’à 181 m² d’espace adjacent.
- Classe de performance énergétique – E
- Variété de suites disponibles
| Espace | Surface | Durée | Loyer | Type de bien | État | Disponible |
| 2e étage, bureau 13 | 60 m² | Négociable | 309,29 € /m²/an 25,77 € /m²/mois 18 677 € /an 1 556 € /mois | Bureau | Construction partielle | 30 jours |
| 2e étage, bureau 5 | 41 m² | Négociable | 309,29 € /m²/an 25,77 € /m²/mois 12 815 € /an 1 068 € /mois | Bureau | Construction partielle | 30 jours |
| 3e étage, bureau 11 | 39 m² | Négociable | 309,29 € /m²/an 25,77 € /m²/mois 12 183 € /an 1 015 € /mois | Bureau | Construction partielle | 30 jours |
| 3e étage, bureau 9 | 40 m² | Négociable | 309,29 € /m²/an 25,77 € /m²/mois 12 356 € /an 1 030 € /mois | Bureau | Construction partielle | 30 jours |
2e étage, bureau 13
| Surface |
| 60 m² |
| Durée |
| Négociable |
| Loyer |
| 309,29 € /m²/an 25,77 € /m²/mois 18 677 € /an 1 556 € /mois |
| Type de bien |
| Bureau |
| État |
| Construction partielle |
| Disponible |
| 30 jours |
2e étage, bureau 5
| Surface |
| 41 m² |
| Durée |
| Négociable |
| Loyer |
| 309,29 € /m²/an 25,77 € /m²/mois 12 815 € /an 1 068 € /mois |
| Type de bien |
| Bureau |
| État |
| Construction partielle |
| Disponible |
| 30 jours |
3e étage, bureau 11
| Surface |
| 39 m² |
| Durée |
| Négociable |
| Loyer |
| 309,29 € /m²/an 25,77 € /m²/mois 12 183 € /an 1 015 € /mois |
| Type de bien |
| Bureau |
| État |
| Construction partielle |
| Disponible |
| 30 jours |
3e étage, bureau 9
| Surface |
| 40 m² |
| Durée |
| Négociable |
| Loyer |
| 309,29 € /m²/an 25,77 € /m²/mois 12 356 € /an 1 030 € /mois |
| Type de bien |
| Bureau |
| État |
| Construction partielle |
| Disponible |
| 30 jours |
2e étage, bureau 13
| Surface | 60 m² |
| Durée | Négociable |
| Loyer | 309,29 € /m²/an |
| Type de bien | Bureau |
| État | Construction partielle |
| Disponible | 30 jours |
Claremont House is a three storey mid-terrace building comprising retail units on the ground floor and offices over the upper floors. The available office suites are located on the second and third floors via an entrance accessed directly from Claremont Road. To the rear of the building is a car park.
- Classe d’utilisation : E
- Partiellement aménagé comme Bureau standard
- Disposition open space
- Peut être associé à un ou plusieurs espaces supplémentaires pour obtenir jusqu’à 181 m² d’espace adjacent.
- Cuisine
- Classe de performance énergétique – E
- Bureaux récemment rénovés
- Variété de suites disponibles
- Des bureaux bien en vue
2e étage, bureau 5
| Surface | 41 m² |
| Durée | Négociable |
| Loyer | 309,29 € /m²/an |
| Type de bien | Bureau |
| État | Construction partielle |
| Disponible | 30 jours |
Claremont House is a three storey mid-terrace building comprising retail units on the ground floor and offices over the upper floors. The available office suites are located on the second and third floors via an entrance accessed directly from Claremont Road. To the rear of the building is a car park.
- Classe d’utilisation : E
- Partiellement aménagé comme Bureau standard
- Disposition open space
- Peut être associé à un ou plusieurs espaces supplémentaires pour obtenir jusqu’à 181 m² d’espace adjacent.
- Cuisine
- Classe de performance énergétique – E
- Bureaux récemment rénovés
- Variété de suites disponibles
- Des bureaux bien en vue
3e étage, bureau 11
| Surface | 39 m² |
| Durée | Négociable |
| Loyer | 309,29 € /m²/an |
| Type de bien | Bureau |
| État | Construction partielle |
| Disponible | 30 jours |
Claremont House is a three storey mid-terrace building comprising retail units on the ground floor and offices over the upper floors. The available office suites are located on the second and third floors via an entrance accessed directly from Claremont Road. To the rear of the building is a car park.
- Classe d’utilisation : E
- Partiellement aménagé comme Bureau standard
- Disposition open space
- Peut être associé à un ou plusieurs espaces supplémentaires pour obtenir jusqu’à 181 m² d’espace adjacent.
- Cuisine
- Classe de performance énergétique – E
- Bureaux récemment rénovés
- Variété de suites disponibles
- Des bureaux bien en vue
3e étage, bureau 9
| Surface | 40 m² |
| Durée | Négociable |
| Loyer | 309,29 € /m²/an |
| Type de bien | Bureau |
| État | Construction partielle |
| Disponible | 30 jours |
Claremont House is a three storey mid-terrace building comprising retail units on the ground floor and offices over the upper floors. The available office suites are located on the second and third floors via an entrance accessed directly from Claremont Road. To the rear of the building is a car park.
- Classe d’utilisation : E
- Partiellement aménagé comme Bureau standard
- Disposition open space
- Peut être associé à un ou plusieurs espaces supplémentaires pour obtenir jusqu’à 181 m² d’espace adjacent.
- Cuisine
- Classe de performance énergétique – E
- Bureaux récemment rénovés
- Variété de suites disponibles
- Des bureaux bien en vue
APERÇU DU BIEN
Claremont House est un bâtiment de trois étages à mi-terrasse comprenant des unités commerciales au rez-de-chaussée et des bureaux aux étages supérieurs. À l'arrière du bâtiment se trouve un parking où une place de parking peut être disponible au moyen d'une licence séparée au prix de 1 000£ par an.
- Système de sécurité
- Classe de performance énergétique – E
- Toilettes dans les parties communes
- Climatisation
INFORMATIONS SUR L’IMMEUBLE
OCCUPANTS
- NOM DE L’OCCUPANT
- SECTEUR D’ACTIVITÉ
- E S A
- -
- Edward Moynihan & Co
- Services professionnels, scientifiques et techniques
- Eims Consultancy Services Limited
- Finance et assurances
- Georex
- Services professionnels, scientifiques et techniques
- Giros Seguros
- Finance et assurances
- Kingston Agricom Ltd
- Finance et assurances
- M S Kalsi Opticians
- -
- Standerwick Land Design
- Construction
- Trotman & Co
- Services
- Your Move Surbiton
- Immobilier
Présenté par

Claremont House | 22-24 Claremont Rd
Hum, une erreur s’est produite lors de l’envoi de votre message. Veuillez réessayer.
Merci ! Votre message a été envoyé.





