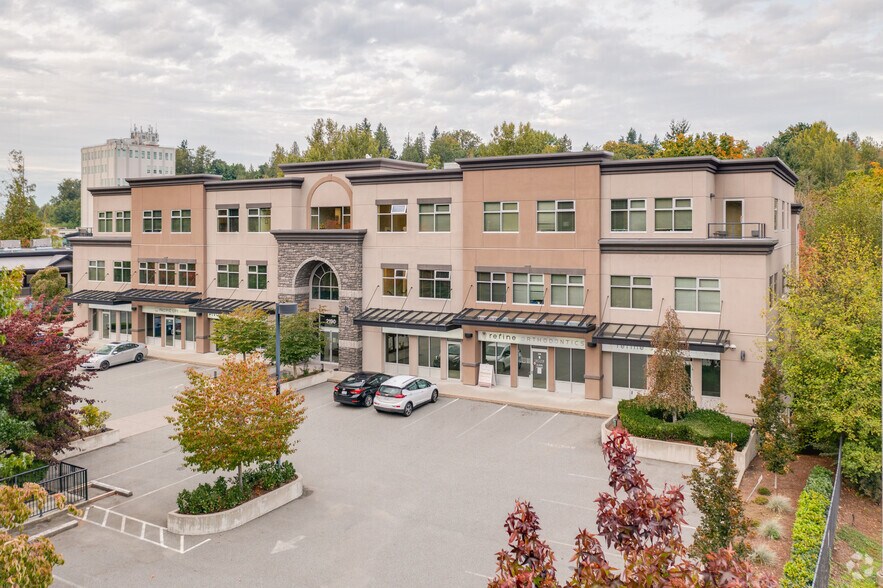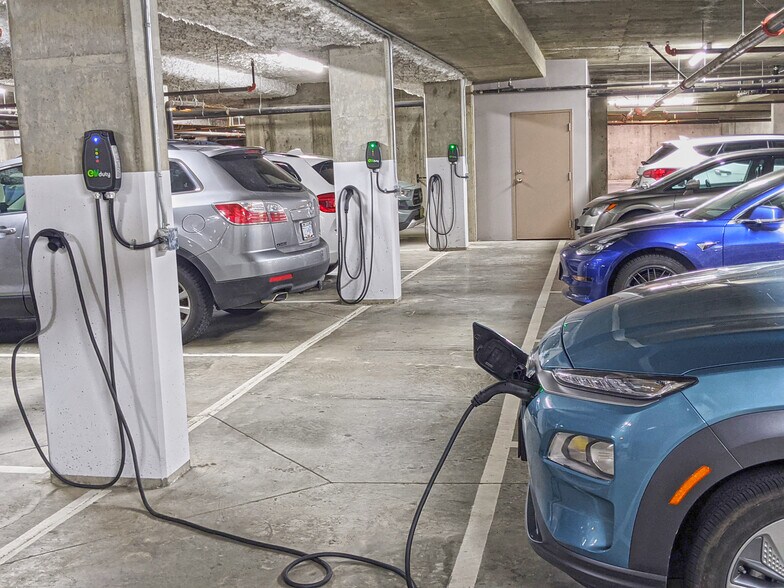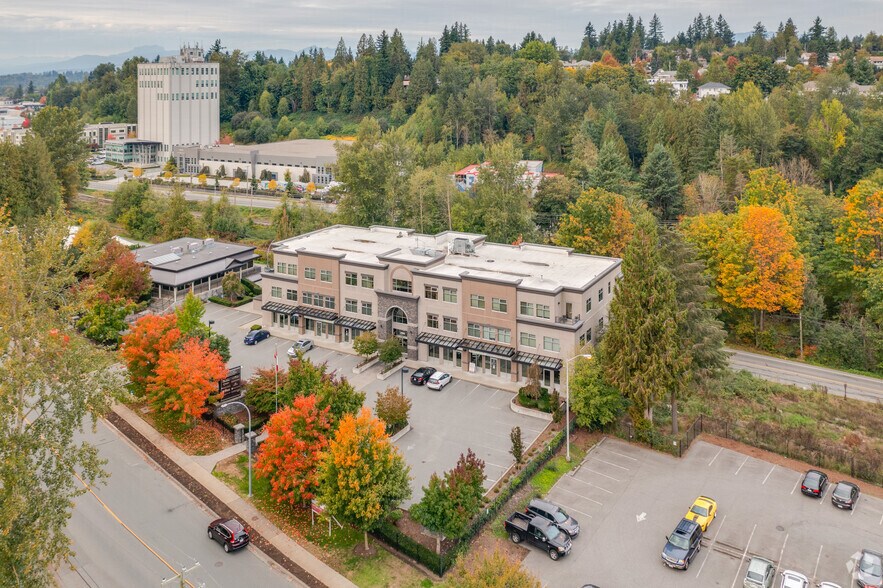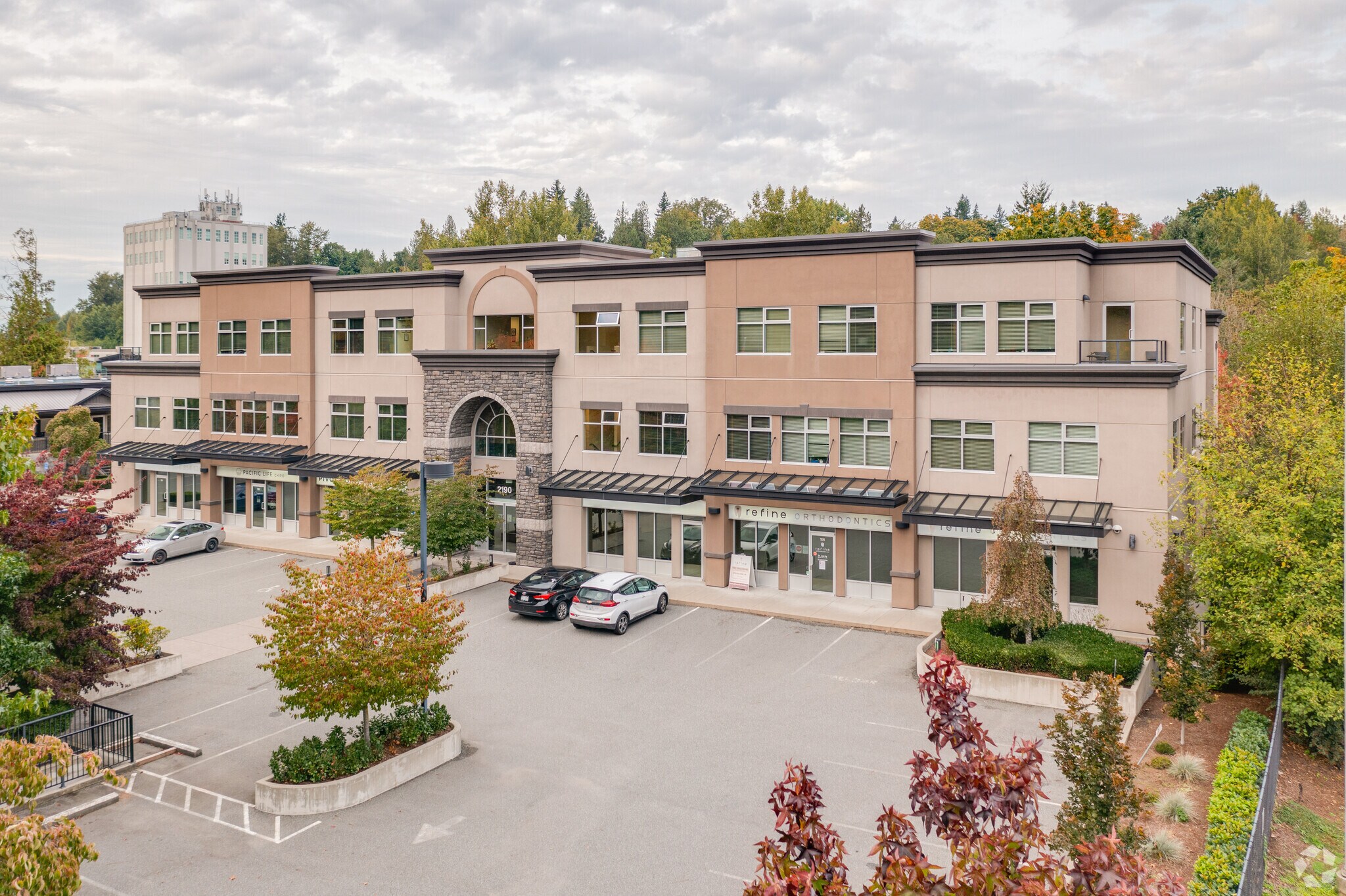Connectez-vous/S’inscrire
Votre e-mail a été envoyé.
CityScape Professional Building 2190 W Railway St Bureau | 682 m² | À louer | Abbotsford, BC V2S 6E6



Certaines informations ont été traduites automatiquement.
TOUS LES ESPACE DISPONIBLES(1)
Afficher les loyers en
- ESPACE
- SURFACE
- DURÉE
- LOYER
- TYPE DE BIEN
- ÉTAT
- DISPONIBLE
Fully Finished Executive Office Space
- Le loyer ne comprend pas les services publics, les frais immobiliers ou les services de l’immeuble.
- Conveniently located just off the main lobby
- Large windows
- Nice common outdoor lunch area
- Convient pour 10 à 20 personnes
- Fully finished on an open plan
- Kitchenette with dish washer
- Good visitor parking
| Espace | Surface | Durée | Loyer | Type de bien | État | Disponible |
| 3e étage, bureau 300 | 682 m² | Négociable | 139,86 € /m²/an 11,66 € /m²/mois 95 362 € /an 7 947 € /mois | Bureau | - | Maintenant |
3e étage, bureau 300
| Surface |
| 682 m² |
| Durée |
| Négociable |
| Loyer |
| 139,86 € /m²/an 11,66 € /m²/mois 95 362 € /an 7 947 € /mois |
| Type de bien |
| Bureau |
| État |
| - |
| Disponible |
| Maintenant |
1 sur 4
VIDÉOS
VISITE EXTÉRIEURE 3D MATTERPORT
VISITE 3D
PHOTOS
STREET VIEW
RUE
CARTE
3e étage, bureau 300
| Surface | 682 m² |
| Durée | Négociable |
| Loyer | 139,86 € /m²/an |
| Type de bien | Bureau |
| État | - |
| Disponible | Maintenant |
Fully Finished Executive Office Space
- Le loyer ne comprend pas les services publics, les frais immobiliers ou les services de l’immeuble.
- Convient pour 10 à 20 personnes
- Conveniently located just off the main lobby
- Fully finished on an open plan
- Large windows
- Kitchenette with dish washer
- Nice common outdoor lunch area
- Good visitor parking
INFORMATIONS SUR L’IMMEUBLE
Type d’immeuble
Bureau
Année de construction
1999
Hauteur du bâtiment
3 étages
Surface de l’immeuble
2 636 m²
Classe d’immeuble
B
Surface type par étage
879 m²
Hauteur du plafond non fini
3,05 m
Stationnement
32 places de stationnement extérieur
OCCUPANTS
- ÉTAGE
- NOM DE L’OCCUPANT
- SECTEUR D’ACTIVITÉ
- 1er
- Bytelok It Solution
- Information
- 2e
- Dr Jennifer Kenyon, MD
- -
- 2e
- Dr. Chris Neville
- Santé et assistance sociale
- 2e
- IQ Engineering
- -
- 1er
- MVMNT Chiropractic & Wellness
- -
- 3e
- Quantum Properties Inc
- -
- 2e
- Raymond James Financial Services
- Finance et assurances
- 1er
- Refine Orthodontics
- Santé et assistance sociale
- 1er
- Terravista
- -
- 2e
- Wedler Engineering
- -
1 1
1 sur 5
VIDÉOS
VISITE EXTÉRIEURE 3D MATTERPORT
VISITE 3D
PHOTOS
STREET VIEW
RUE
CARTE
1 sur 1
Présenté par

CityScape Professional Building | 2190 W Railway St
Vous êtes déjà membre ? Connectez-vous
Hum, une erreur s’est produite lors de l’envoi de votre message. Veuillez réessayer.
Merci ! Votre message a été envoyé.





