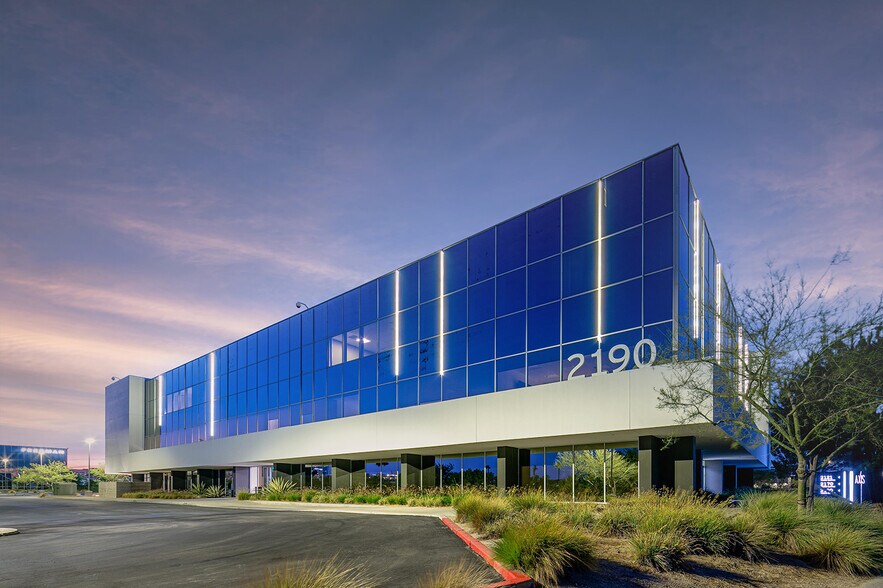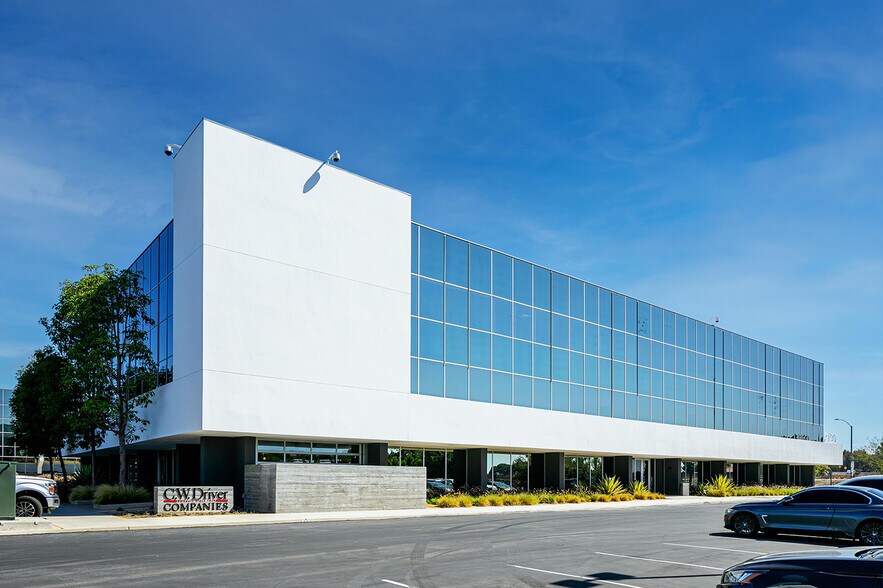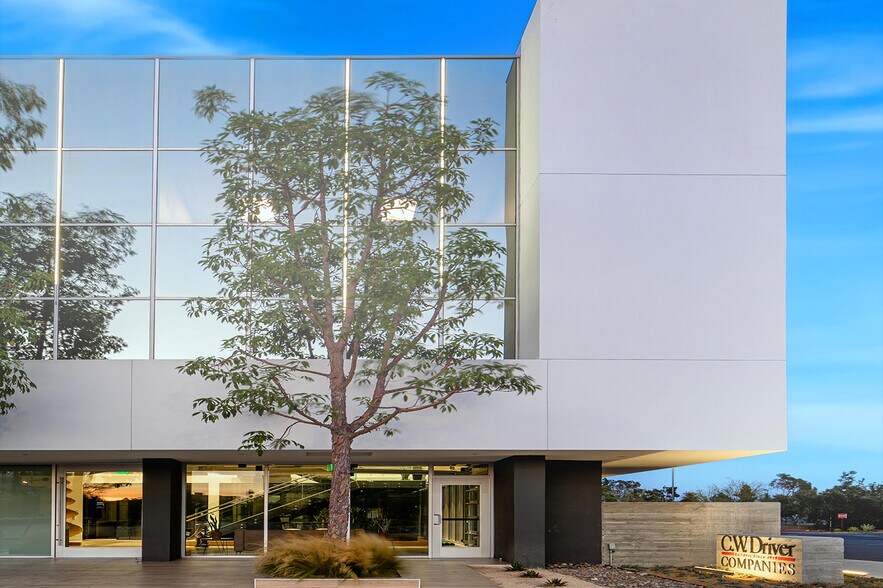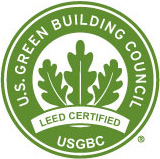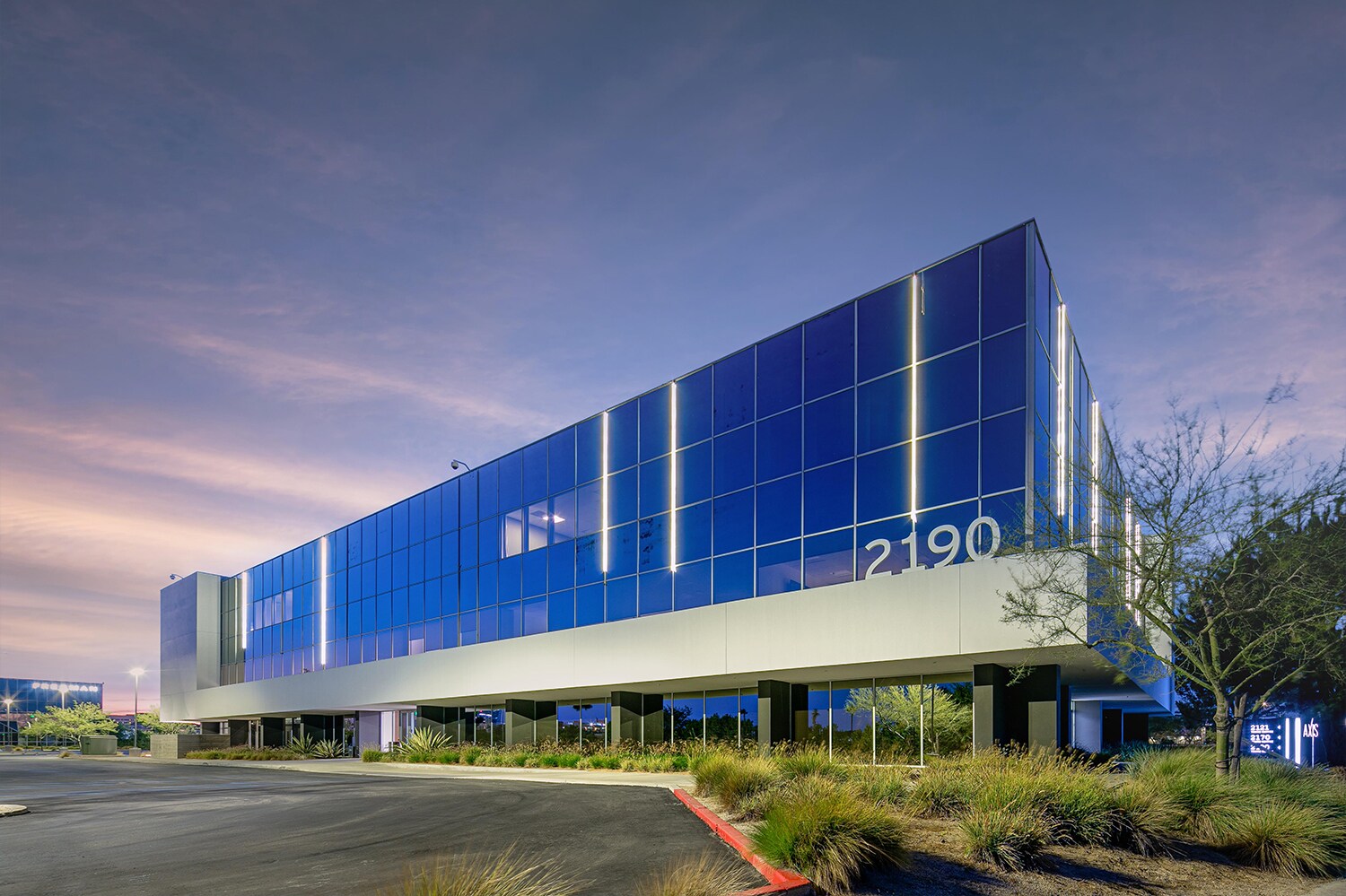Votre e-mail a été envoyé.
Certaines informations ont été traduites automatiquement.
INFORMATIONS PRINCIPALES SUR L'INVESTISSEMENT
- Rare Owner-User Opportunity Across From Angel Stadium
- World Renowned Entertainment, Work, Live, Play Location
- Exceptional OC Market Fundamentals
RÉSUMÉ ANALYTIQUE
* HIGH-IMAGE OFFICE IN THE PLATINUM TRIANGLE | Creative, 3-story office building for sale in a dynamic office location with unbeatable amenity base.
* OWNER-USER ADVANTAGE | This is an ideal corporate headquarter investment that provides an attractive lease-saving tradeoff. As opposed to leasing space, a purchase provides protection against future rental market uncertainty and rate hikes. It further offers occupancy control, certain tax benefits and after-tax equity accumulation.
* STRONG IN-PLACE INCOME | 65% leased to two tenants with a WALT of ±4.10 years, which provides exceptional investment security and long-term cash flow for new ownership (See rent roll for details on relocation flexibility to accommodate an owner-user).
* SUPERIOR IMPROVEMENTS | The creative office finishes are some of the best in Central OC and are costly to replicate in today’s construction environment.
Exceptional Market Fundamentals
* CORE MARKET | Orange County is among the top investment markets in the Americas in 2024 among investors, reflecting the county’s resilient industries, stable economic fundamentals and sustained rent growth. With strong employment and an attractive quality of life, Orange County is a highly sought-after gateway market.
* PROJECTED GROWTH | According to CBRE Econometric Advisors, Orange County is projected to add ±72,000 new jobs over the next 5 years. Orange County’s rent growth is projected to be among the top-five in the country, at more than ±13.4% over the next five years.
World Renowned Entertainment, Work, Live, Play Location
* HIGHLY DESIRABLE LOCATION | Anaheim us home to world-famous Disneyland, whose $2-billion upgrades over the next decade and annual economic impact of $5.7 billion reflect a commitment to Central Orange County that reflects the area’s deep employment pool and excellent infrastructure system that can absorb hyper-growth. This central location has convenient freeway access and offers ease of commute.
* ACROSS FROM ANGEL STADIUM | The property sits immediately across the street from Angel Stadium, home to the Los Angeles Angels of Anaheim, and down the street from Honda Center home to the Anaheim Ducks. The existing office project will retain a couple of the office buildings allowing for a true live, work, play experience.
* CENTRALIZED REAL ESTATE | The property is served by Interstate 5, Hwy 57 and Hwy 22 as well as Hwy 55 a few miles away. This provides immediate access to Orange County, Los Angeles Count and even San Bernardino and Riverside Counties making it one of the most centralized residential locations in Southern California.
TAXES ET FRAIS D’EXPLOITATION (RÉEL - 2025) Cliquez ici pour accéder à |
ANNUEL | ANNUEL PAR m² |
|---|---|---|
| Taxes |
-

|
-

|
| Frais d’exploitation |
-

|
-

|
| Total des frais |
$99,999

|
$9.99

|
TAXES ET FRAIS D’EXPLOITATION (RÉEL - 2025) Cliquez ici pour accéder à
| Taxes | |
|---|---|
| Annuel | - |
| Annuel par m² | - |
| Frais d’exploitation | |
|---|---|
| Annuel | - |
| Annuel par m² | - |
| Total des frais | |
|---|---|
| Annuel | $99,999 |
| Annuel par m² | $9.99 |
INFORMATIONS SUR L’IMMEUBLE
CARACTÉRISTIQUES
- Service de restauration
- Signalisation
- Certifié Energy Star
DURABILITÉ
DURABILITÉ
Certification LEED Établi par l’U.S. Green Building Council (USGBC, Conseil américain de l’immeuble durable), le programme de certification LEED (Leadership in Energy and Environmental Design) est axé sur la conception, la construction, l’exploitation et la maintenance d’immeubles, de maisons et de quartiers écologiques. Sa vocation est d’aider les propriétaires et les exploitants à adopter des pratiques écoresponsables et à utiliser les ressources de façon efficace. La certification LEED est un symbole mondialement reconnu de réalisation et de leadership en matière de développement durable. Pour obtenir la certification LEED, un projet doit obtenir des points en respectant des conditions préalables et un barème de crédits qui tiennent compte des émissions de carbone, de l’énergie, de l’eau, des déchets, du transport, des matériaux, de la santé et de la qualité de l’environnement intérieur. Les projets passent par un processus de vérification et d’évaluation et reçoivent un score correspondant à un niveau de certification LEED : Platine (80 points et plus) Or (60 à 79 points) Argent (50 à 59 points) Certifié (40 à 49 points)
DISPONIBILITÉ DE L’ESPACE
- ESPACE
- SURFACE
- TYPE DE BIEN
- ÉTAT
- DISPONIBLE
Identité d'ascenseur à double porte avec des améliorations d'image de haute qualité dans tout l'espace. Peut être combiné pour une opportunité d'étage complet.
Short term, "as is" leases.
Short term, "as is" leases.
Short term, "as is" leases.
Short term, "as is" leases.
| Espace | Surface | Type de bien | État | Disponible |
| 3e Ét.-bureau 300 | 735 m² | Bureau | - | Maintenant |
| 3e Ét.-bureau 303 | 206 m² | Bureau | Construction achevée | Maintenant |
| 3e Ét.-bureau 310 | 334 m² | Bureau | Construction achevée | Maintenant |
| 3e Ét.-bureau 312 | 147 m² | Bureau | Construction achevée | Maintenant |
| 3e Ét.-bureau 314 | 193 m² | Bureau | Construction achevée | Maintenant |
3e Ét.-bureau 300
| Surface |
| 735 m² |
| Type de bien |
| Bureau |
| État |
| - |
| Disponible |
| Maintenant |
3e Ét.-bureau 303
| Surface |
| 206 m² |
| Type de bien |
| Bureau |
| État |
| Construction achevée |
| Disponible |
| Maintenant |
3e Ét.-bureau 310
| Surface |
| 334 m² |
| Type de bien |
| Bureau |
| État |
| Construction achevée |
| Disponible |
| Maintenant |
3e Ét.-bureau 312
| Surface |
| 147 m² |
| Type de bien |
| Bureau |
| État |
| Construction achevée |
| Disponible |
| Maintenant |
3e Ét.-bureau 314
| Surface |
| 193 m² |
| Type de bien |
| Bureau |
| État |
| Construction achevée |
| Disponible |
| Maintenant |
3e Ét.-bureau 300
| Surface | 735 m² |
| Type de bien | Bureau |
| État | - |
| Disponible | Maintenant |
Identité d'ascenseur à double porte avec des améliorations d'image de haute qualité dans tout l'espace. Peut être combiné pour une opportunité d'étage complet.
3e Ét.-bureau 303
| Surface | 206 m² |
| Type de bien | Bureau |
| État | Construction achevée |
| Disponible | Maintenant |
Short term, "as is" leases.
3e Ét.-bureau 310
| Surface | 334 m² |
| Type de bien | Bureau |
| État | Construction achevée |
| Disponible | Maintenant |
Short term, "as is" leases.
3e Ét.-bureau 312
| Surface | 147 m² |
| Type de bien | Bureau |
| État | Construction achevée |
| Disponible | Maintenant |
Short term, "as is" leases.
3e Ét.-bureau 314
| Surface | 193 m² |
| Type de bien | Bureau |
| État | Construction achevée |
| Disponible | Maintenant |
Short term, "as is" leases.
TAXES FONCIÈRES
| Numéro de parcelle | 232-011-30 | Évaluation des aménagements | 4 750 045 € |
| Évaluation du terrain | 7 391 073 € | Évaluation totale | 12 141 118 € |
TAXES FONCIÈRES
Présenté par

AXIS Anaheim | 2190 Towne Centre Pl
Hum, une erreur s’est produite lors de l’envoi de votre message. Veuillez réessayer.
Merci ! Votre message a été envoyé.
