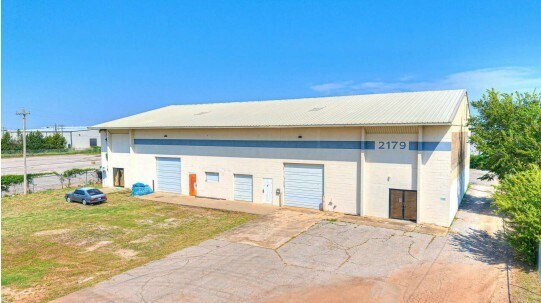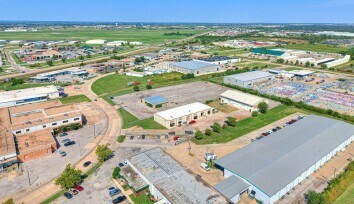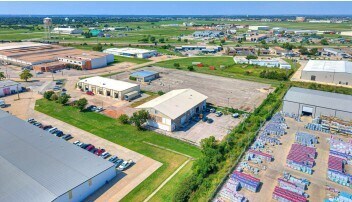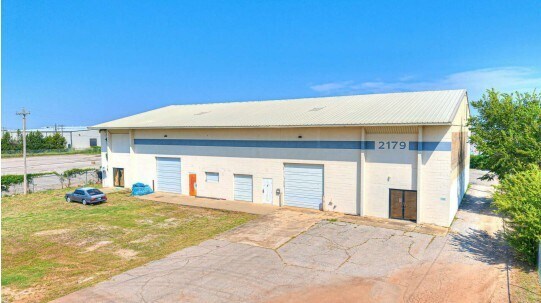Connectez-vous/S’inscrire
Votre e-mail a été envoyé.

2179 Industrial Blvd Industriel/Logistique 803 m² À vendre Norman, OK 73069 753 138 € (938,28 €/m²)



Certaines informations ont été traduites automatiquement.

RÉSUMÉ ANALYTIQUE
An exceptional opportunity to acquire a versatile industrial flex property in the heart of Norman's most established business park. Located at 2179 Industrial Blvd, this building offers an ideal combination of warehouse and office space, perfectly suited for owner-occupants, investors, or businesses looking to expand. Its strategic location, less than one mile from Interstate 35, provides unparalleled connectivity to the Oklahoma City metro and major transportation routes.
This well-maintained facility is designed for efficiency and is adaptable for a variety of uses, including light manufacturing, distribution, logistics, research and development, or commercial services.
- Strategic Location: Situated in a thriving industrial hub with immediate access to I-35 via Robinson Street, ensuring rapid transit for logistics, employees, and clients.
- Versatile Layout: The property features a functional mix of spacious, high-bay warehouse space and well-appointed office areas, allowing for seamless integration of operations and administration.
- Superior Accessibility: Equipped with both grade-level (drive-in) and dock-high doors to accommodate diverse shipping and receiving needs.
- Heavy Power: Three of the 4 spaces feature robust 3-Phase power, suitable for manufacturing equipment and heavy-duty industrial operations. An 800-amp panel was installed within the last 10 years.
- Ample Parking & Yard Space: Includes generous on-site parking for employees and clients, with potential for outdoor storage or vehicle staging area.
- Proximity to Workforce: Located just minutes from the University of Oklahoma and a dense residential population, providing access to a skilled and reliable workforce.
- Building Specifications
Total Building Size: 8,640
Office Space: Approximately 2,500 - 3,000 square feet of partially renovated (Mezzanine) space, featuring four showers, and is in addition to the 8,640 square feet of space.
Lot Size: .88 Acres
Clear Height: 18'
4 Grade-Level Drive-In Door(s) - 2 on the North side and 2 on the South end.
Power: 3-Phase, 480V, 400A
Spray foam insulation
Zoning: I-2, Light Industrial
Construction: Concrete Block
This well-maintained facility is designed for efficiency and is adaptable for a variety of uses, including light manufacturing, distribution, logistics, research and development, or commercial services.
- Strategic Location: Situated in a thriving industrial hub with immediate access to I-35 via Robinson Street, ensuring rapid transit for logistics, employees, and clients.
- Versatile Layout: The property features a functional mix of spacious, high-bay warehouse space and well-appointed office areas, allowing for seamless integration of operations and administration.
- Superior Accessibility: Equipped with both grade-level (drive-in) and dock-high doors to accommodate diverse shipping and receiving needs.
- Heavy Power: Three of the 4 spaces feature robust 3-Phase power, suitable for manufacturing equipment and heavy-duty industrial operations. An 800-amp panel was installed within the last 10 years.
- Ample Parking & Yard Space: Includes generous on-site parking for employees and clients, with potential for outdoor storage or vehicle staging area.
- Proximity to Workforce: Located just minutes from the University of Oklahoma and a dense residential population, providing access to a skilled and reliable workforce.
- Building Specifications
Total Building Size: 8,640
Office Space: Approximately 2,500 - 3,000 square feet of partially renovated (Mezzanine) space, featuring four showers, and is in addition to the 8,640 square feet of space.
Lot Size: .88 Acres
Clear Height: 18'
4 Grade-Level Drive-In Door(s) - 2 on the North side and 2 on the South end.
Power: 3-Phase, 480V, 400A
Spray foam insulation
Zoning: I-2, Light Industrial
Construction: Concrete Block
INFORMATIONS SUR L’IMMEUBLE
| Prix | 753 138 € | Surface utile brute | 803 m² |
| Prix par m² | 938,28 € | Nb d’étages | 1 |
| Type de vente | Investissement ou propriétaire occupant | Année de construction/rénovation | 1973/2015 |
| Type de bien | Industriel/Logistique | Occupation | Mono |
| Classe d’immeuble | C | Hauteur libre du plafond | 5,49 m |
| Surface du lot | 0,36 ha | Nb d’accès plain-pied/portes niveau du sol | 4 |
| Zonage | I2 - Light Industrial | ||
| Prix | 753 138 € |
| Prix par m² | 938,28 € |
| Type de vente | Investissement ou propriétaire occupant |
| Type de bien | Industriel/Logistique |
| Classe d’immeuble | C |
| Surface du lot | 0,36 ha |
| Surface utile brute | 803 m² |
| Nb d’étages | 1 |
| Année de construction/rénovation | 1973/2015 |
| Occupation | Mono |
| Hauteur libre du plafond | 5,49 m |
| Nb d’accès plain-pied/portes niveau du sol | 4 |
| Zonage | I2 - Light Industrial |
CARACTÉRISTIQUES
- Mezzanine
- Climatisation
DISPONIBILITÉ DE L’ESPACE
- ESPACE
- SURFACE
- TYPE DE BIEN
- ÉTAT
- DISPONIBLE
- 1er étage
- 201 m²
- Industriel/Logistique
- Construction achevée
- Maintenant
- 1er étage
- 201 m²
- Industriel/Logistique
- Construction achevée
- Maintenant
- 2e étage
- 201 m²
- Industriel/Logistique
- Construction achevée
- Maintenant
- 2e étage
- 201 m²
- Industriel/Logistique
- Construction achevée
- Maintenant
| Espace | Surface | Type de bien | État | Disponible |
| 1er étage | 201 m² | Industriel/Logistique | Construction achevée | Maintenant |
| 1er étage | 201 m² | Industriel/Logistique | Construction achevée | Maintenant |
| 2e étage | 201 m² | Industriel/Logistique | Construction achevée | Maintenant |
| 2e étage | 201 m² | Industriel/Logistique | Construction achevée | Maintenant |
1er étage
| Surface |
| 201 m² |
| Type de bien |
| Industriel/Logistique |
| État |
| Construction achevée |
| Disponible |
| Maintenant |
1er étage
| Surface |
| 201 m² |
| Type de bien |
| Industriel/Logistique |
| État |
| Construction achevée |
| Disponible |
| Maintenant |
2e étage
| Surface |
| 201 m² |
| Type de bien |
| Industriel/Logistique |
| État |
| Construction achevée |
| Disponible |
| Maintenant |
2e étage
| Surface |
| 201 m² |
| Type de bien |
| Industriel/Logistique |
| État |
| Construction achevée |
| Disponible |
| Maintenant |
1 1
TAXES FONCIÈRES
| Numéro de parcelle | R0087218 | Évaluation des aménagements | 5 814 € |
| Évaluation du terrain | 8 147 € | Évaluation totale | 13 960 € |
TAXES FONCIÈRES
Numéro de parcelle
R0087218
Évaluation du terrain
8 147 €
Évaluation des aménagements
5 814 €
Évaluation totale
13 960 €
1 sur 20
VIDÉOS
VISITE EXTÉRIEURE 3D MATTERPORT
VISITE 3D
PHOTOS
STREET VIEW
RUE
CARTE
1 sur 1
Présenté par

2179 Industrial Blvd
Vous êtes déjà membre ? Connectez-vous
Hum, une erreur s’est produite lors de l’envoi de votre message. Veuillez réessayer.
Merci ! Votre message a été envoyé.



