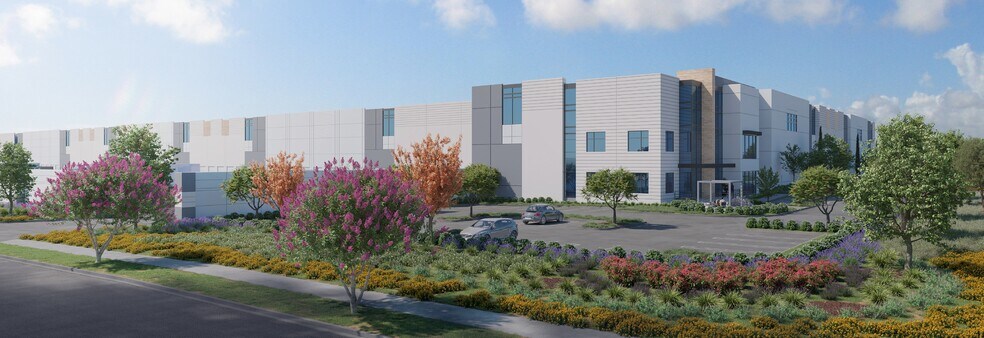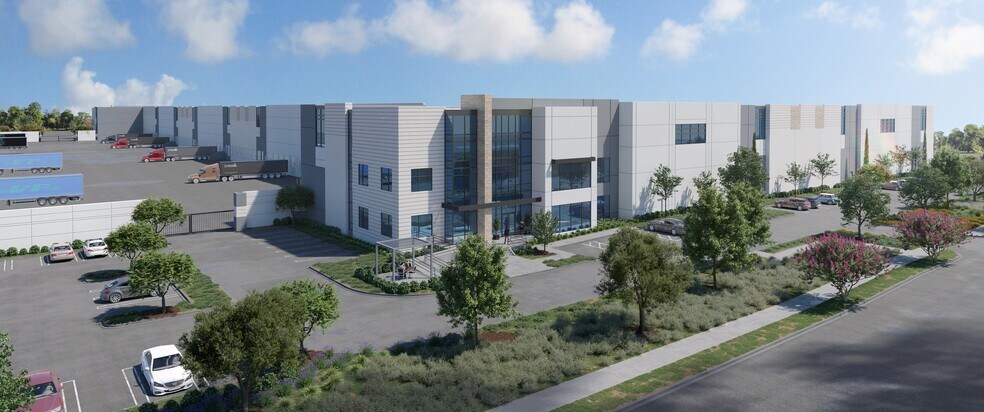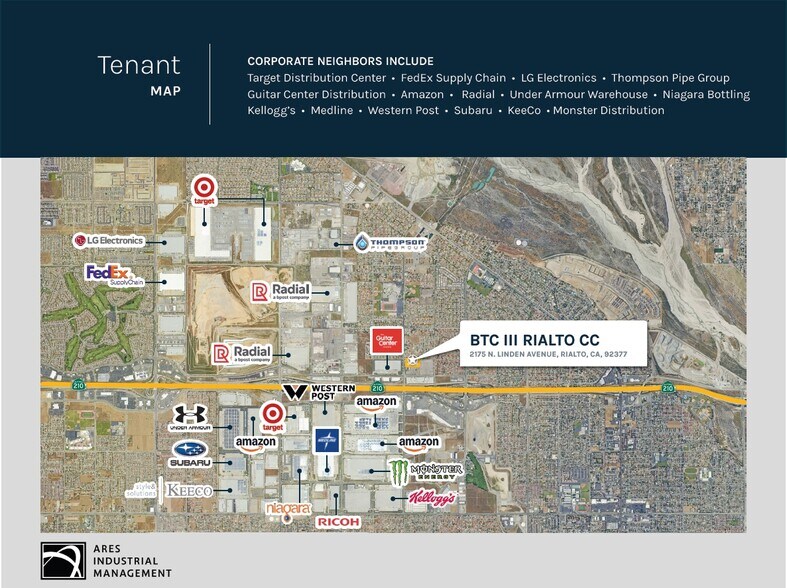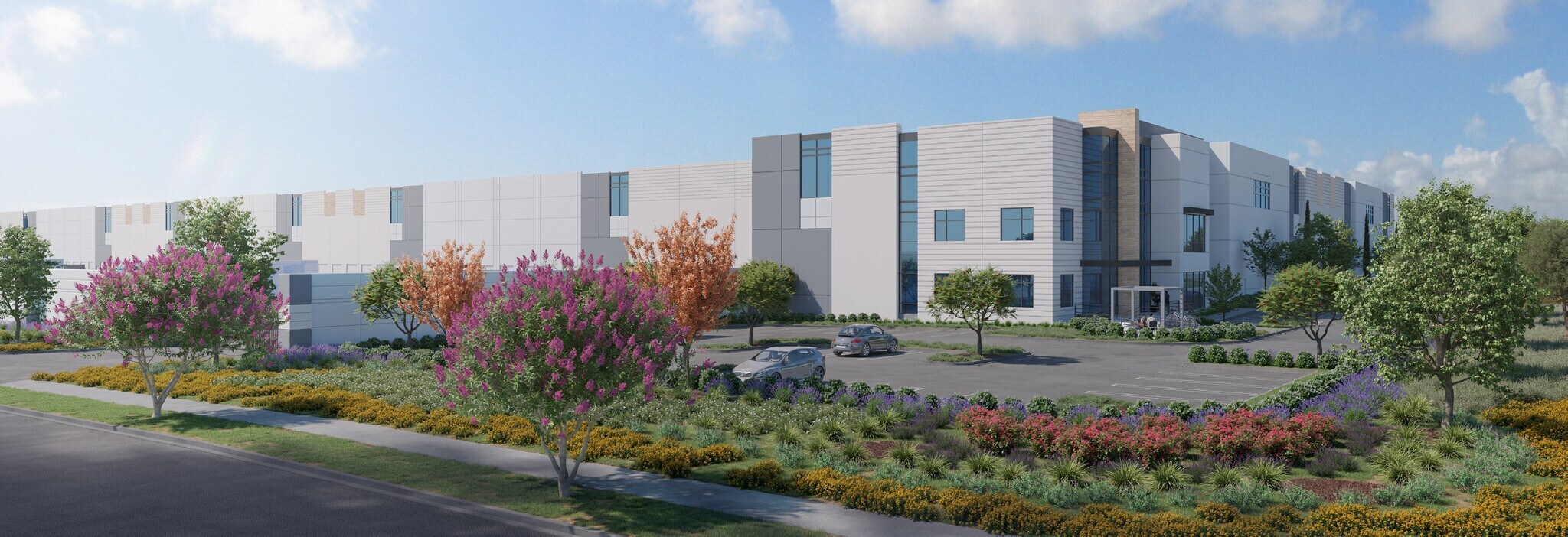Votre e-mail a été envoyé.
Certaines informations ont été traduites automatiquement.
INFORMATIONS PRINCIPALES SUR L'INVESTISSEMENT
- Prime industrial site in the Inland Empire
- Close proximity to major logistics and distribution hubs
- Strong labor pool in a growing commercial corridor
- Located near major highways I-210, I-15 and I-10
- Near Metrolink rail service and regional airports
- Zoned for heavy industrial use with established infrastructure
RÉSUMÉ ANALYTIQUE
• ±5,622 SF First Floor Office
• Employment Zoning
• 40’ Clear Height
• 60’ x 56’ (Speed Bay) & (Typical) Bay Spacing
• Up to 4,000 AMPs
• ESFR Sprinkler System with K 25 Heads at 45 PSI
• 167 Auto Parking Stalls
• 52 Trailer Parking Stalls
• 54 Dock High Doors
• 2 Grade Level Doors
• 185’ Truck Court
• 8” Concrete Slab
• LEED Silve
INFORMATIONS SUR L’IMMEUBLE
| Type de vente | Propriétaire occupant | Nb d’étages | 1 |
| Type de bien | Industriel/Logistique | Année de construction | 2026 |
| Sous-type de bien | Centre de distribution | Occupation | Mono |
| Classe d’immeuble | A | Ratio de stationnement | 0,04/1 000 m² |
| Surface du lot | 7,45 ha | Hauteur libre du plafond | 12,19 m |
| Statut de la construction | Avant-projet | Nb de portes élevées/de chargement | 54 |
| Surface utile brute | 35 164 m² | Nb d’accès plain-pied/portes niveau du sol | 2 |
| Zonage | I-PID - Planned Industrial Development | ||
| Type de vente | Propriétaire occupant |
| Type de bien | Industriel/Logistique |
| Sous-type de bien | Centre de distribution |
| Classe d’immeuble | A |
| Surface du lot | 7,45 ha |
| Statut de la construction | Avant-projet |
| Surface utile brute | 35 164 m² |
| Nb d’étages | 1 |
| Année de construction | 2026 |
| Occupation | Mono |
| Ratio de stationnement | 0,04/1 000 m² |
| Hauteur libre du plafond | 12,19 m |
| Nb de portes élevées/de chargement | 54 |
| Nb d’accès plain-pied/portes niveau du sol | 2 |
| Zonage | I-PID - Planned Industrial Development |
DISPONIBILITÉ DE L’ESPACE
- ESPACE
- SURFACE
- TYPE DE BIEN
- ÉTAT
- DISPONIBLE
For sale or lease BTS Opportunity for new Class A Warehouse Facility to feature: ±378,500 SF Building • ±5,622 SF First Floor Office • Employment Zoning • 40’ Clear Height • 60’ x 56’ (Speed Bay) & (Typical) Bay Spacing • Up to 4,000 AMPs • ESFR Sprinkler System with K 25 Heads at 45 PSI • 167 Auto Parking Stalls • 52 Trailer Parking Stalls • 54 Dock High Doors • 2 Grade Level Doors • 185’ Truck Court • 8” Concrete Slab • LEED Silve
| Espace | Surface | Type de bien | État | Disponible |
| 1er étage | 35 164 m² | Industriel/Logistique | - | Sept. 2026 |
1er étage
| Surface |
| 35 164 m² |
| Type de bien |
| Industriel/Logistique |
| État |
| - |
| Disponible |
| Sept. 2026 |
1er étage
| Surface | 35 164 m² |
| Type de bien | Industriel/Logistique |
| État | - |
| Disponible | Sept. 2026 |
For sale or lease BTS Opportunity for new Class A Warehouse Facility to feature: ±378,500 SF Building • ±5,622 SF First Floor Office • Employment Zoning • 40’ Clear Height • 60’ x 56’ (Speed Bay) & (Typical) Bay Spacing • Up to 4,000 AMPs • ESFR Sprinkler System with K 25 Heads at 45 PSI • 167 Auto Parking Stalls • 52 Trailer Parking Stalls • 54 Dock High Doors • 2 Grade Level Doors • 185’ Truck Court • 8” Concrete Slab • LEED Silve
TAXES FONCIÈRES
| N° de parcelle | Évaluation des aménagements | 4 068 946 € | |
| Évaluation du terrain | 54 129 132 € | Évaluation totale | 58 198 078 € |
TAXES FONCIÈRES
Présenté par

2175 N Linden Ave
Hum, une erreur s’est produite lors de l’envoi de votre message. Veuillez réessayer.
Merci ! Votre message a été envoyé.









