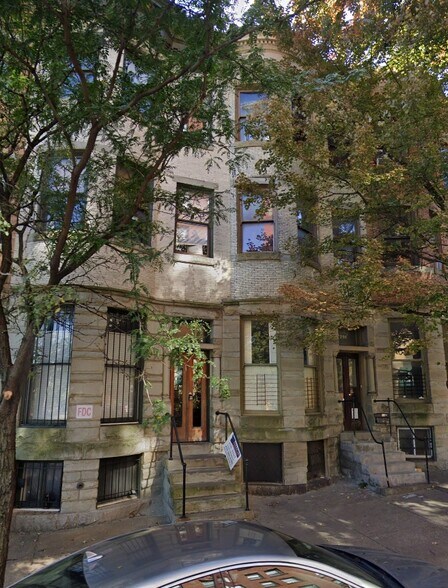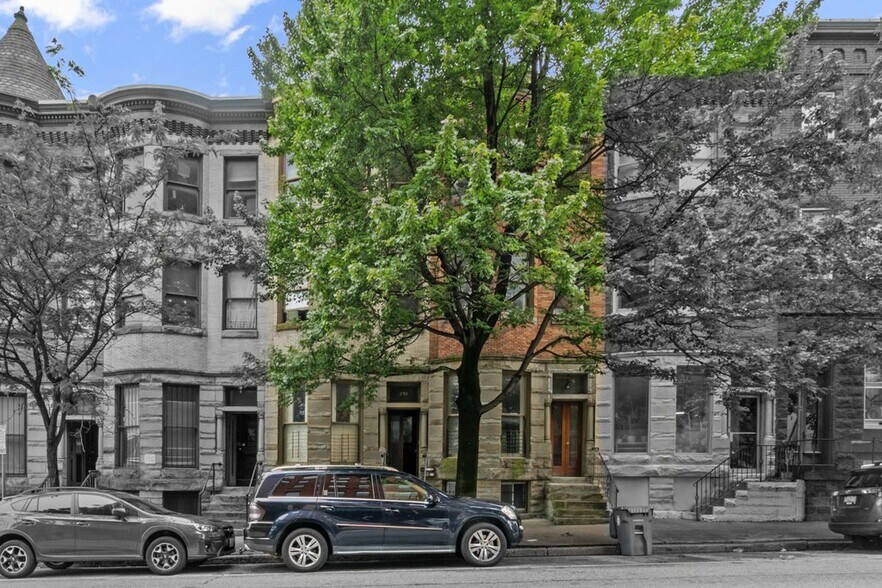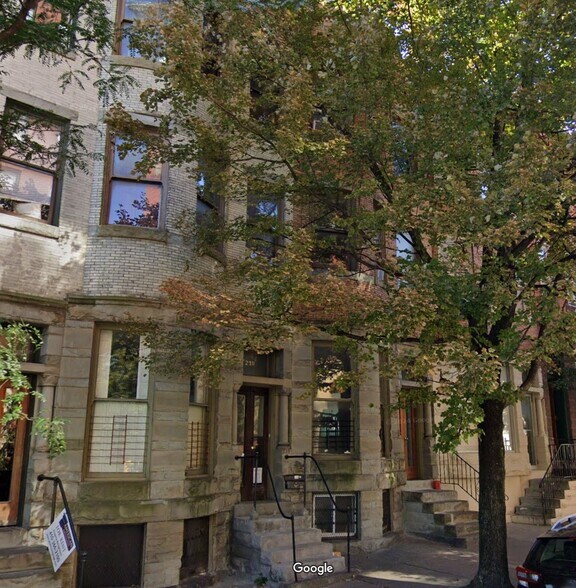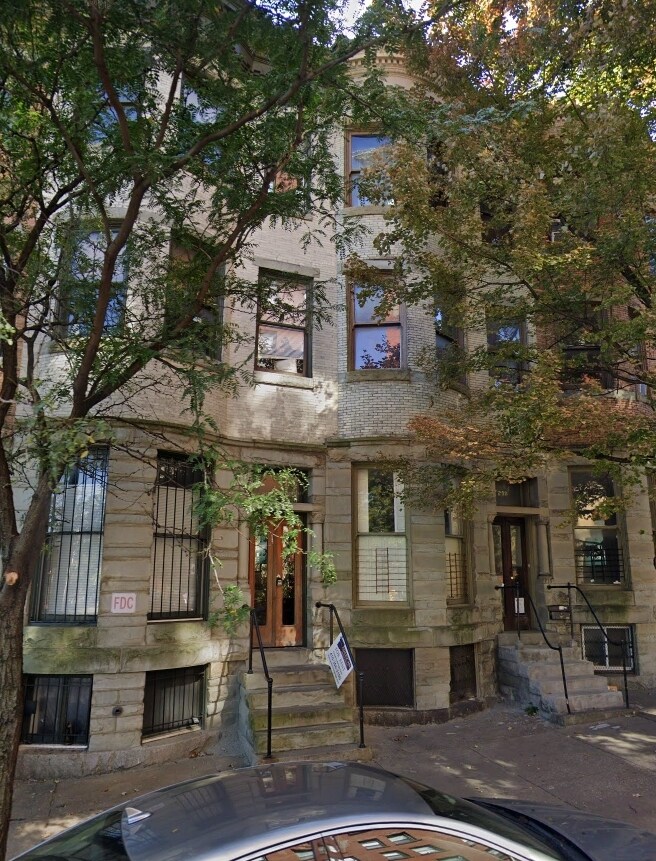Connectez-vous/S’inscrire
Votre e-mail a été envoyé.
Preston Street Quad 217 E Preston St Immeuble residentiel 4 lots 847 710 € (211 928 €/Lot) Taux de capitalisation 9,47 % Baltimore, MD 21202



Certaines informations ont été traduites automatiquement.
INFORMATIONS PRINCIPALES SUR L'INVESTISSEMENT
- Two Blocks to Penn Station — Direct access to MARC and Amtrak makes this location ideal for tenants commuting to D.C. or New York.
- Utility Reimbursement Built into Leases — Lease structure recaptures 100% of water, gas, and electric costs across all units, improving NOI.
- Two 5-Bedroom Rental Homes + Bonus Two 1-Bedroom Units — Maximize income with two full-size 5-bedroom rental homes
RÉSUMÉ ANALYTIQUE
TWO Mount Vernon Homes + Bonus Apartments | Live in One or Rent All Four!
A rare opportunity to own two adjacent buildings in Mount Vernon, offering a total of 12 rentable bedrooms across 5,500+ square feet. Each building features a full-size, three-story five-bedroom home, plus a one-bedroom auxiliary apartment—perfect for additional income, a guest suite, or future expansion. Whether you're looking to live in the newly renovated five-bedroom home at 217 E Preston and offset your mortgage, or lease all four units for strong cash flow, this property offers flexibility few others can match.
Each of the five-bedroom homes spans three stories, offering ample living space and a mix of modern updates and original character. 217 East Preston’s unit was just renovated, with a brand-new suite of stainless-steel appliances, custom ceramic tile backsplash, and refinished hardwood floors throughout. Both kitchens feature exposed brick walls, and 219 East Preston retains its original pressed tin ceiling for added charm. Bathrooms vary by unit but all full bathrooms include modern vanities and either a steel tub or a classic clawfoot tub. Each home includes in-unit laundry and two rear porches: one walk-out and one private second-story porch.
The terrace-level one-bedroom apartments have a more modest finish level, with drywall walls and ceilings accented by some painted brick. Kitchens feature wood cabinetry, laminate countertops, and either a 30? gas or electric stove. Bathrooms are updated with steel or fiberglass tubs and modern vanities. One of the two one-bedroom units includes in-unit laundry.
Utilities:
217 and 219 East Preston have been consolidated into one legal lot but maintain separate physical systems. The five-bedroom unit at 217 is heated by radiators and has dual-zone central air. The five-bedroom unit at 219 is served by a gas-fired furnace with central air. The terrace-level one-bedrooms are heated by baseboards—either electric or hot water circulation. Interior water supply lines have been upgraded to copper, and observable drain lines are PVC. Both buildings have their own 50-gallon gas-fired water heater.
Each building has one gas meter and two electric meters. Utility costs are allocated through lease provisions that require tenant reimbursement. The landlord implements a utility bill back system to recapture 100% of the gas, electric and water bills, improving net operating income. Rear parking spaces could also rent at $50/month, providing an additional income stream.
What’s Special About Mount Vernon:
Just two walkable blocks from Baltimore Penn Station, this Mount Vernon multifamily investment offers direct access to MARC and Amtrak service—making it a smart choice for tenants who commute to Washington, D.C., or New York City. Daily MARC trains reach D.C.’s Union Station in about 45 minutes, while Amtrak’s Acela and Northeast Regional lines connect to New York in under 2.5 hours. This level of connectivity appeals to remote workers, hybrid commuters, and graduate students with obligations up and down the East Coast. The ongoing Penn Station redevelopment will bring new retail and improved infrastructure to the area, further enhancing tenant demand. Located near Guilford Avenue and Biddle Street, residents also benefit from access to the Guilford Avenue Bike Boulevard and a growing network of bike lanes—making local commuting just as easy. Walkable to University of Baltimore, The Peabody Institute, and multiple arts venues, this location draws from a deep and consistent tenant pool.
For investors, the fully leased configuration generates strong in-place income with utility reimbursements built into every lease, boosting NOI and limiting exposure to rising operating costs. The large unit layouts are ideal for student and roommate rentals, and the recent renovation at 217 minimizes near-term capital needs. Located in a high-demand rental submarket with consistent tenant turnover from nearby institutions, this asset offers a stable, cash-flowing investment in the heart of central Baltimore.
A rare opportunity to own two adjacent buildings in Mount Vernon, offering a total of 12 rentable bedrooms across 5,500+ square feet. Each building features a full-size, three-story five-bedroom home, plus a one-bedroom auxiliary apartment—perfect for additional income, a guest suite, or future expansion. Whether you're looking to live in the newly renovated five-bedroom home at 217 E Preston and offset your mortgage, or lease all four units for strong cash flow, this property offers flexibility few others can match.
Each of the five-bedroom homes spans three stories, offering ample living space and a mix of modern updates and original character. 217 East Preston’s unit was just renovated, with a brand-new suite of stainless-steel appliances, custom ceramic tile backsplash, and refinished hardwood floors throughout. Both kitchens feature exposed brick walls, and 219 East Preston retains its original pressed tin ceiling for added charm. Bathrooms vary by unit but all full bathrooms include modern vanities and either a steel tub or a classic clawfoot tub. Each home includes in-unit laundry and two rear porches: one walk-out and one private second-story porch.
The terrace-level one-bedroom apartments have a more modest finish level, with drywall walls and ceilings accented by some painted brick. Kitchens feature wood cabinetry, laminate countertops, and either a 30? gas or electric stove. Bathrooms are updated with steel or fiberglass tubs and modern vanities. One of the two one-bedroom units includes in-unit laundry.
Utilities:
217 and 219 East Preston have been consolidated into one legal lot but maintain separate physical systems. The five-bedroom unit at 217 is heated by radiators and has dual-zone central air. The five-bedroom unit at 219 is served by a gas-fired furnace with central air. The terrace-level one-bedrooms are heated by baseboards—either electric or hot water circulation. Interior water supply lines have been upgraded to copper, and observable drain lines are PVC. Both buildings have their own 50-gallon gas-fired water heater.
Each building has one gas meter and two electric meters. Utility costs are allocated through lease provisions that require tenant reimbursement. The landlord implements a utility bill back system to recapture 100% of the gas, electric and water bills, improving net operating income. Rear parking spaces could also rent at $50/month, providing an additional income stream.
What’s Special About Mount Vernon:
Just two walkable blocks from Baltimore Penn Station, this Mount Vernon multifamily investment offers direct access to MARC and Amtrak service—making it a smart choice for tenants who commute to Washington, D.C., or New York City. Daily MARC trains reach D.C.’s Union Station in about 45 minutes, while Amtrak’s Acela and Northeast Regional lines connect to New York in under 2.5 hours. This level of connectivity appeals to remote workers, hybrid commuters, and graduate students with obligations up and down the East Coast. The ongoing Penn Station redevelopment will bring new retail and improved infrastructure to the area, further enhancing tenant demand. Located near Guilford Avenue and Biddle Street, residents also benefit from access to the Guilford Avenue Bike Boulevard and a growing network of bike lanes—making local commuting just as easy. Walkable to University of Baltimore, The Peabody Institute, and multiple arts venues, this location draws from a deep and consistent tenant pool.
For investors, the fully leased configuration generates strong in-place income with utility reimbursements built into every lease, boosting NOI and limiting exposure to rising operating costs. The large unit layouts are ideal for student and roommate rentals, and the recent renovation at 217 minimizes near-term capital needs. Located in a high-demand rental submarket with consistent tenant turnover from nearby institutions, this asset offers a stable, cash-flowing investment in the heart of central Baltimore.
INFORMATIONS SUR L’IMMEUBLE
| Prix | 847 710 € | Style d’appartement | Maison de ville |
| Prix par lot | 211 928 € | Classe d’immeuble | B |
| Type de vente | Investissement | Surface du lot | 0,03 ha |
| Taux de capitalisation | 9,47 % | Surface de l’immeuble | 511 m² |
| Multiplicateur du loyer brut | 7.5 | Occupation moyenne | 75% |
| Nb de lots | 4 | Nb d’étages | 3 |
| Type de bien | Immeuble residentiel | Année de construction | 1900 |
| Sous-type de bien | Appartement | Ratio de stationnement | 0,07/1 000 m² |
| Zonage | OR-2 - Licensed for 4 Dewlling Units. | ||
| Prix | 847 710 € |
| Prix par lot | 211 928 € |
| Type de vente | Investissement |
| Taux de capitalisation | 9,47 % |
| Multiplicateur du loyer brut | 7.5 |
| Nb de lots | 4 |
| Type de bien | Immeuble residentiel |
| Sous-type de bien | Appartement |
| Style d’appartement | Maison de ville |
| Classe d’immeuble | B |
| Surface du lot | 0,03 ha |
| Surface de l’immeuble | 511 m² |
| Occupation moyenne | 75% |
| Nb d’étages | 3 |
| Année de construction | 1900 |
| Ratio de stationnement | 0,07/1 000 m² |
| Zonage | OR-2 - Licensed for 4 Dewlling Units. |
LOT INFORMATIONS SUR LA COMBINAISON
| DESCRIPTION | NB DE LOTS | MOY. LOYER/MOIS | m² |
|---|---|---|---|
| 5+2.5 | 1 | - | - |
| 5+2 | 1 | - | - |
| 1+1 | 2 | - | - |
1 1
Walk Score®
Idéal pour les promeneurs (95)
Transit Score®
Un paradis pour l’usager (94)
Bike Score®
Très praticable en vélo (79)
TAXES FONCIÈRES
| Numéro de parcelle | 0486-022 | Évaluation des aménagements | 247 327 € |
| Évaluation du terrain | 140 575 € | Évaluation totale | 387 902 € |
TAXES FONCIÈRES
Numéro de parcelle
0486-022
Évaluation du terrain
140 575 €
Évaluation des aménagements
247 327 €
Évaluation totale
387 902 €
1 sur 62
VIDÉOS
VISITE EXTÉRIEURE 3D MATTERPORT
VISITE 3D
PHOTOS
STREET VIEW
RUE
CARTE
1 sur 1
Présenté par

Preston Street Quad | 217 E Preston St
Vous êtes déjà membre ? Connectez-vous
Hum, une erreur s’est produite lors de l’envoi de votre message. Veuillez réessayer.
Merci ! Votre message a été envoyé.



