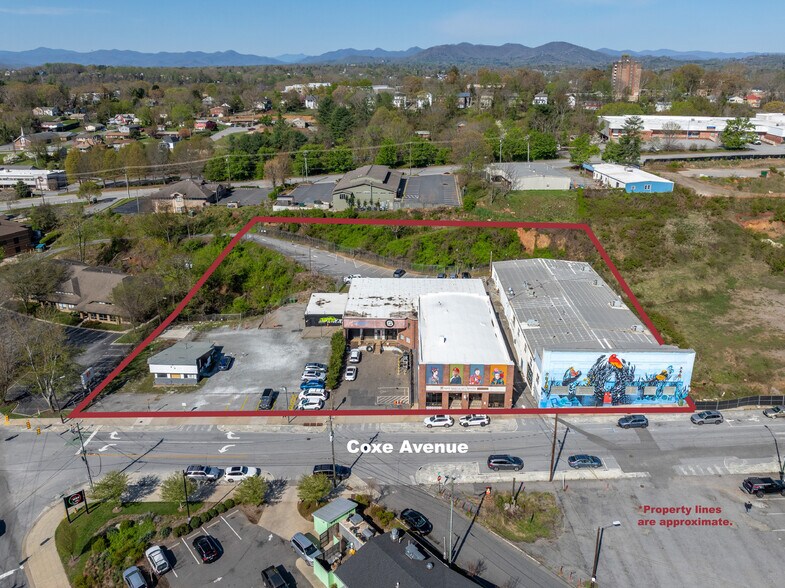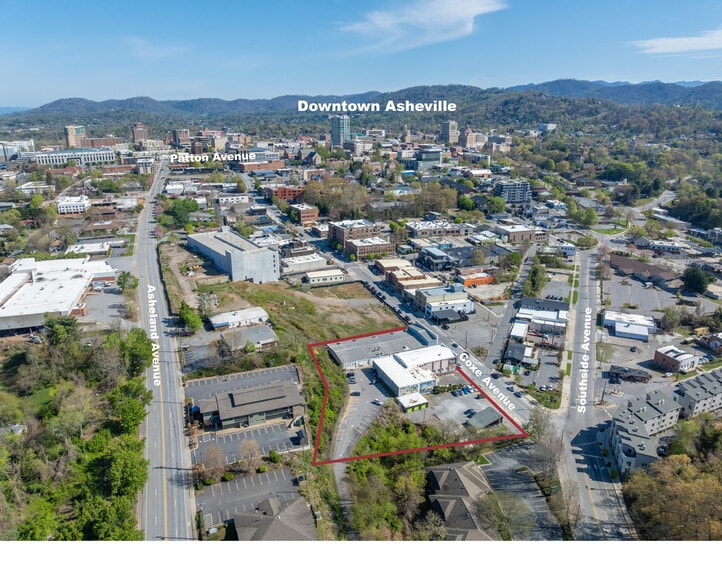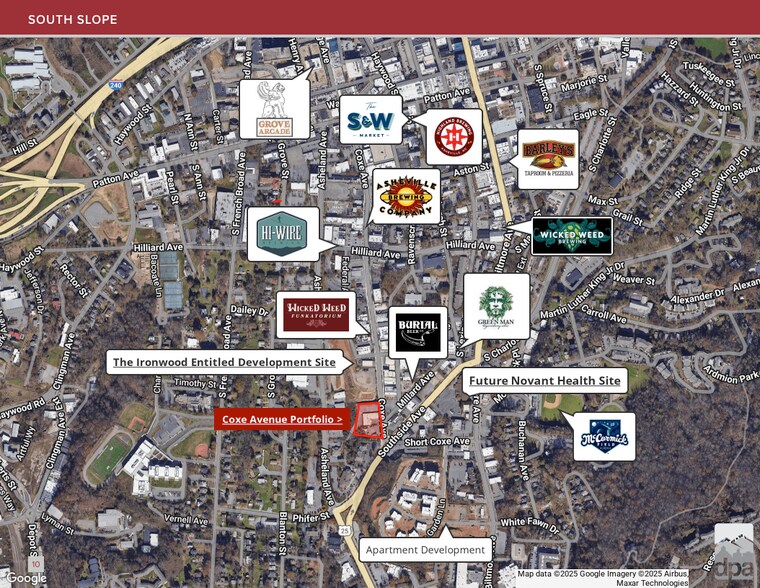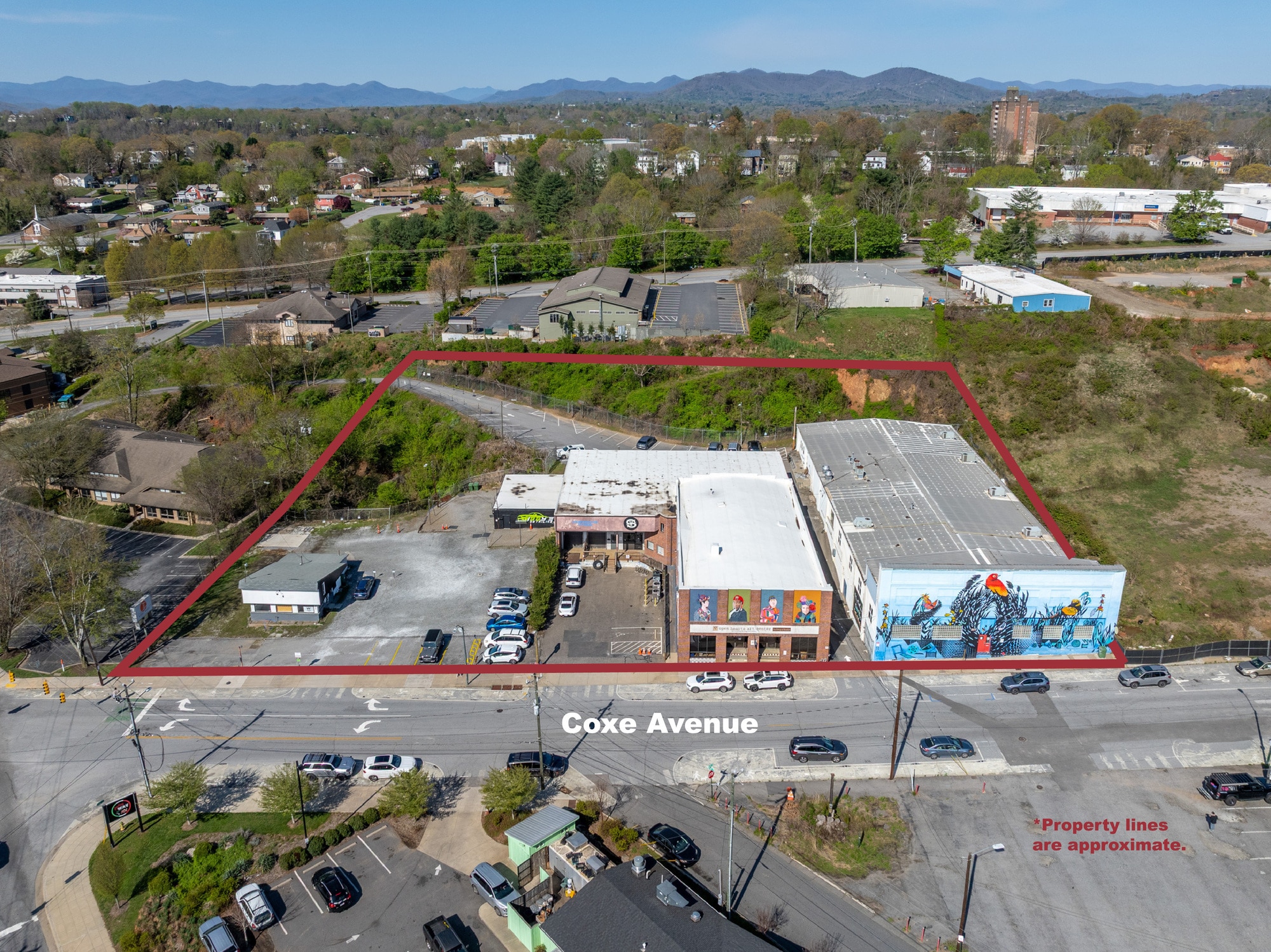
Downtown Asheville Portfolio
Cette fonctionnalité n’est pas disponible pour le moment.
Nous sommes désolés, mais la fonctionnalité à laquelle vous essayez d’accéder n’est pas disponible actuellement. Nous sommes au courant du problème et notre équipe travaille activement pour le résoudre.
Veuillez vérifier de nouveau dans quelques minutes. Veuillez nous excuser pour ce désagrément.
– L’équipe LoopNet
Votre e-mail a été envoyé.
INFORMATIONS PRINCIPALES SUR L'INVESTISSEMENT
- Own nearly an entire city block in Downtown Asheville
- Combined building area: ±40,000 SF
- High visibility downtown location (20K VPD; Walk Score: 71) with proximity to major downtown amenities
- Spacious buildings with flexible layouts
- Total land area: ±2.01 acres
- Surface parking on-site, street parking, and walking distance to a 1,000-space public parking deck on Coxe Avenue
RÉSUMÉ ANALYTIQUE
DPA is proud to present an extremely rare opportunity to acquire a portfolio of 2.01 contiguous acres at the southern gateway to Downtown Asheville, including over 40,000 square feet of building space with current income and adaptability. Zoned as flexibly as "CBD," the property is located in an Opportunity Zone and there is a Brownfields Agreement in place. Anchoring the southwest corner of the famed 'South Slope,' this assemblage offers investors, developers and owner-users the chance to secure a significant footprint along one of the city’s most active growth corridors. This is an opportunity to invest in Asheville’s future with a property that combines location, scale, and local character.
207 Coxe Avenue
• Main Level: 15,170 SF
• Lower Level: 6,424 SF
• Total: 21,594 SF
• Built in 1920
• Includes an expansive lower level with exterior access
• Tenants include creative office and studio/gallery users
217 Coxe Avenue
• Upper Level: 5,182 SF
• Warehouse: 5,309 SF
• Main Level: 4,917 SF
• Lower Level: 2,385 SF
• Total: 17,793 SF
• Built in 1940
• Includes an expansive lower level with exterior access
• Tenants include Switchyards Neighborhood Work Club, Underground Fitness, and Open Hearts Art Center
225 Coxe Avenue
• Building 1: 1,100 SF
• Built in 1957, renovated in 2025
• Tenant is a coffee shop
• Building 2: 1,200 SF
• Built in 1975
• Tenant is Iggy's Auto Detailing
Each building features street frontage and flexible layouts ideal for a multitude of uses, including adaptive reuse, creative office, retail, hospitality, or mixed-use redevelopment. With generous lot sizes and alley access, the portfolio provides excellent logistical functionality and potential for expansion or infill. Zoned CBD which allows for high density.
Strategically positioned within walking distance to downtown Asheville breweries, retail, and hotels, this offering represents strong value-add or redevelopment options in one of the Southeast's most desirable markets. The property is located in an Opportunity Zone, providing additional tax incentives.
207 Coxe Avenue
• Main Level: 15,170 SF
• Lower Level: 6,424 SF
• Total: 21,594 SF
• Built in 1920
• Includes an expansive lower level with exterior access
• Tenants include creative office and studio/gallery users
217 Coxe Avenue
• Upper Level: 5,182 SF
• Warehouse: 5,309 SF
• Main Level: 4,917 SF
• Lower Level: 2,385 SF
• Total: 17,793 SF
• Built in 1940
• Includes an expansive lower level with exterior access
• Tenants include Switchyards Neighborhood Work Club, Underground Fitness, and Open Hearts Art Center
225 Coxe Avenue
• Building 1: 1,100 SF
• Built in 1957, renovated in 2025
• Tenant is a coffee shop
• Building 2: 1,200 SF
• Built in 1975
• Tenant is Iggy's Auto Detailing
Each building features street frontage and flexible layouts ideal for a multitude of uses, including adaptive reuse, creative office, retail, hospitality, or mixed-use redevelopment. With generous lot sizes and alley access, the portfolio provides excellent logistical functionality and potential for expansion or infill. Zoned CBD which allows for high density.
Strategically positioned within walking distance to downtown Asheville breweries, retail, and hotels, this offering represents strong value-add or redevelopment options in one of the Southeast's most desirable markets. The property is located in an Opportunity Zone, providing additional tax incentives.
INFORMATIONS SUR L’IMMEUBLE
| Prix | 8 933 344 € | Nb de biens | 3 |
| Prix/m² | 2 375 € / m² | Individuellement en vente | 0 |
| Type de vente | Investissement ou propriétaire occupant | Surface totale de l’immeuble | 3 761 m² |
| Statut | Actif | Surface totale du terrain | 1,4 ha |
| Prix | 8 933 344 € |
| Prix/m² | 2 375 € / m² |
| Type de vente | Investissement ou propriétaire occupant |
| Statut | Actif |
| Nb de biens | 3 |
| Individuellement en vente | 0 |
| Surface totale de l’immeuble | 3 761 m² |
| Surface totale du terrain | 1,4 ha |
Biens
| NOM DU BIEN/ADRESSE | TYPE DE BIEN | SURFACE | ANNÉE DE CONSTRUCTION | PRIX INDIVIDUEL |
|---|---|---|---|---|
| 207 Coxe Ave, Asheville, NC 28801 | Bureau | 2 006 m² | 1940 | - |
| 217 Coxe Ave, Asheville, NC 28801 | Bureau | 1 653 m² | 1920 | - |
|
Building 1
225 Coxe Ave, Asheville, NC 28801 |
Local commercial | 102 m² | 1957 | - |
1 of 1
1 de 32
VIDÉOS
VISITE 3D
PHOTOS
STREET VIEW
RUE
CARTE
1 of 1
Présenté par

Downtown Asheville Portfolio
Vous êtes déjà membre ? Connectez-vous
Hum, une erreur s’est produite lors de l’envoi de votre message. Veuillez réessayer.
Merci ! Votre message a été envoyé.






