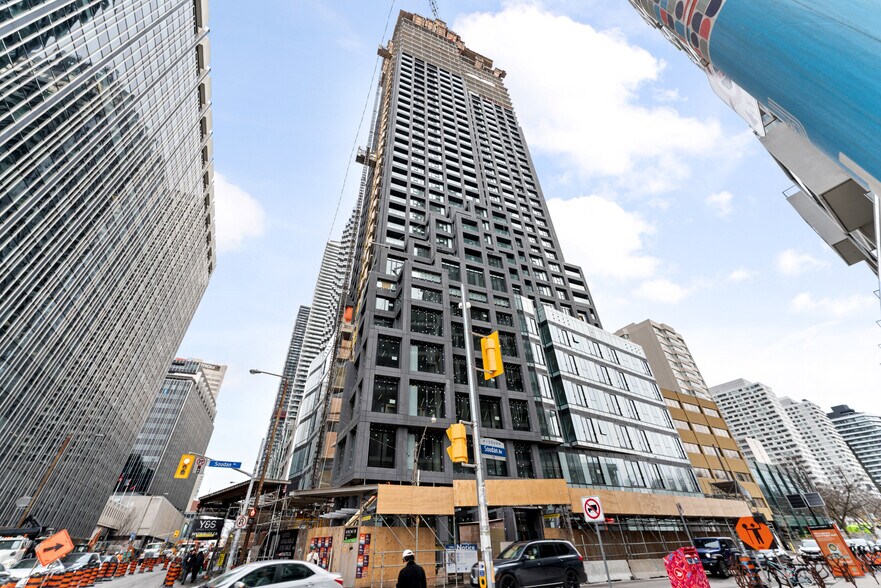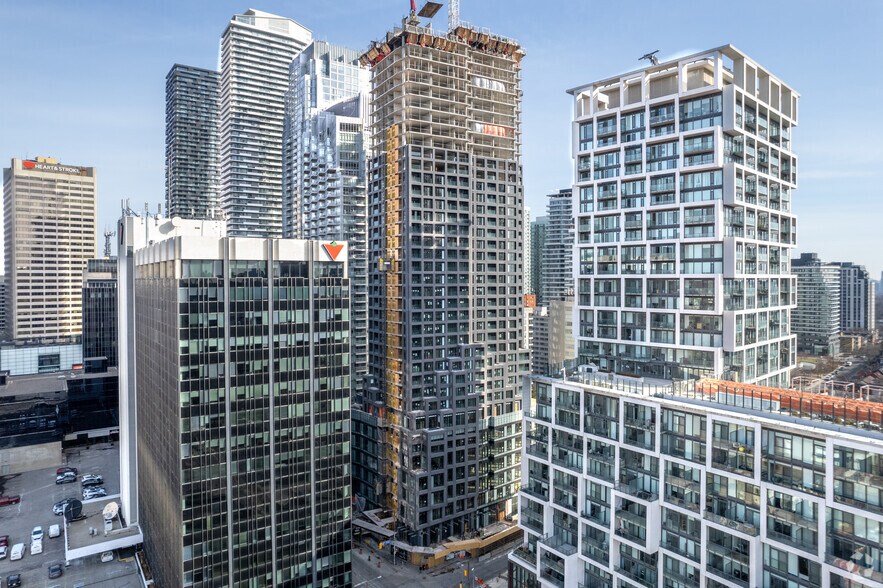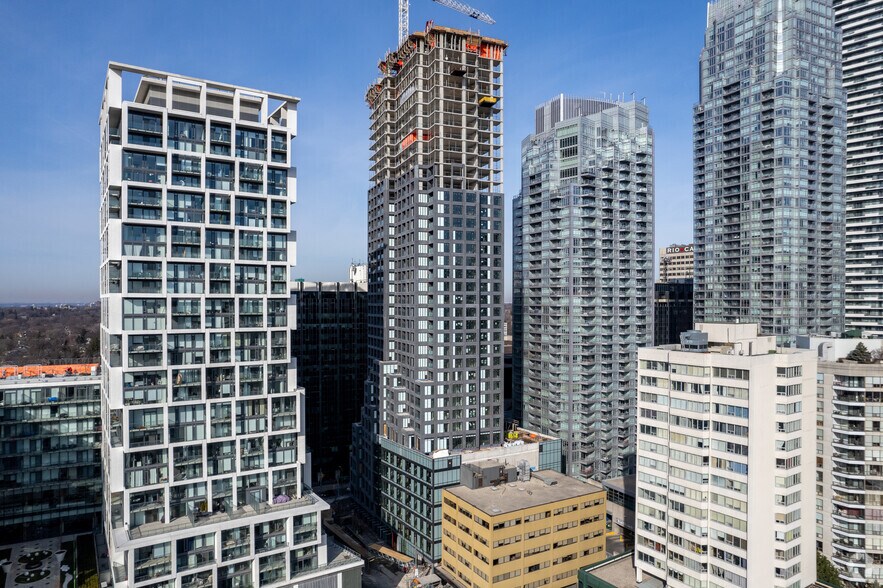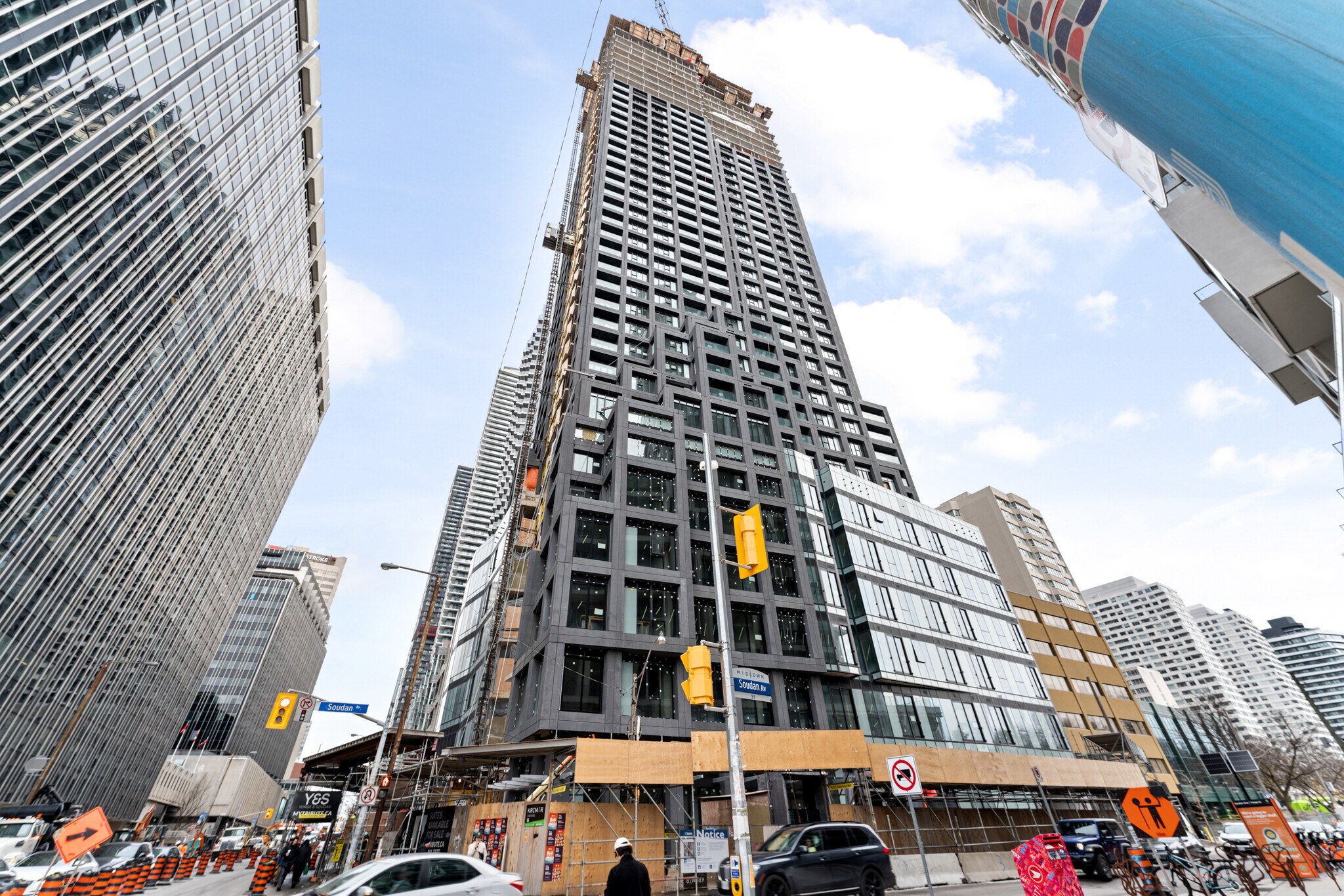Votre e-mail a été envoyé.
2161 Yonge St - Yonge & Sudan Commercial Condos Bureau | 1 605-1 618 m² | À vendre | Toronto, ON M4S 3A6



Certaines informations ont été traduites automatiquement.
INFORMATIONS PRINCIPALES SUR L'INVESTISSEMENT
- Yonge & Sudan Condos offers new commercial space in a 36-storey mixed-use development at Yonge & Eglinton with modern finishes and infrastructure.
- Bright, efficient layouts with 12-foot clear heights, operable windows, and private commercial entrances for occupant control and visibility.
- Surrounded by numerous restaurants, shops, entertainment venues, and green space, creating a vibrant live-work-play environment in Midtown Toronto.
- Exceptional transit connectivity steps from Eglinton Station and the upcoming Crosstown LRT, offering seamless access across Toronto and beyond.
- Benefit from dedicated amenities, including two passenger elevators, secure bike parking, and up to 40 vehicle stalls for added convenience.
RÉSUMÉ ANALYTIQUE
Yonge & Sudan Condos, located at 2161 Yonge Street in the heart of Midtown Toronto, offers a rare opportunity to occupy brand-new commercial space in one of the city's most vibrant and connected neighbourhoods. Just steps from the Yonge-Eglinton intersection, the property provides exceptional transit access with Eglinton Station on TTC Line 1 less than 100 metres away and the upcoming Eglinton Crosstown LRT opening in 2025. This 36-storey mixed-use development features ground-floor retail with office space on levels two through six and residential above, creating a dynamic community hub. Commercial space is available, with options to purchase approximately 17,300-square-foot floors or combine multiple levels for a larger footprint. Each floor offers a generous 12-foot clear height, a mix of operable and fixed windows with excellent south and west exposures, and the convenience of two dedicated passenger elevators serving the commercial component. Tenants benefit from a private commercial entrance, secure bicycle parking, and the option for up to 40 dedicated vehicle stalls. Yonge & Sudan Condos' CR zoning allows for many uses, including office, medical, education, art studios and galleries, recreation, and more, making it well-suited for diverse tenant requirements. Designed with high-end finishes and supported by a 24-hour concierge and security, occupants enjoy modern infrastructure, prime visibility, and complete control over their space. Yonge Eglinton Centre, Farm Boy, Staples, LCBO, Cineplex, 13 nearby parks and trails, dozens of restaurants, shops, and professional services are within a short walk. With flexible occupancy options, premium building features, and unmatched connectivity, 2161 Yonge Street is a premier Midtown address designed to support thriving businesses.
INFORMATIONS SUR L’IMMEUBLE
| Surface totale de l’immeuble | 21 492 m² | Surface type par étage | 727 m² |
| Type de bien | Immeuble residentiel | Année de construction | 2025 |
| Sous-type de bien | Appartement | Surface du lot | 0,17 ha |
| Classe d’immeuble | A | Ratio de stationnement | 0,06/1 000 m² |
| Étages | 38 | ||
| Zonage | CR 5.0 | ||
| Surface totale de l’immeuble | 21 492 m² |
| Type de bien | Immeuble residentiel |
| Sous-type de bien | Appartement |
| Classe d’immeuble | A |
| Étages | 38 |
| Surface type par étage | 727 m² |
| Année de construction | 2025 |
| Surface du lot | 0,17 ha |
| Ratio de stationnement | 0,06/1 000 m² |
| Zonage | CR 5.0 |
CARACTÉRISTIQUES
CARACTÉRISTIQUES DU SITE
- Accès 24 h/24
- Centre d’affaires
- Accès contrôlé
- Concierge
- Centre de fitness
- Aire de jeux
- Sans tabac
- Terrasse sur le toit
- Lounge
5 LOTS DISPONIBLES
Lot 1
| Surface du lot | 1 612 m² | Type de vente | Investissement ou propriétaire occupant |
| Usage du lot en coprop. | Bureau | Nb de places de stationnement | 40 |
| Surface du lot | 1 612 m² |
| Usage du lot en coprop. | Bureau |
| Type de vente | Investissement ou propriétaire occupant |
| Nb de places de stationnement | 40 |
DESCRIPTION
Located steps from the Yonge-Eglinton intersection and the Eglinton TTC and LRT, this five-level commercial block offers a rare ownership opportunity in the heart of Midtown Toronto. Current ownership is open to selling individual floors or the entire 86,763-square-foot block. Each floor provides an average floor plate of approximately 17,300 square feet with 12-foot clear heights. Zoned CR, the property permits a wide range of uses, including office, education, and medical, with specific residential uses permitted under conditions. The building features rare operable windows on its south and west exposures. On-site parking for up to 40 vehicles is available and negotiable as part of a purchase. The commercial component is accessed via a private elevator, giving owners direct access to their own elevator lobby and complete control over their space.
Lot 1
| Surface du lot | 1 618 m² | Type de vente | Investissement ou propriétaire occupant |
| Usage du lot en coprop. | Bureau | Nb de places de stationnement | 40 |
| Surface du lot | 1 618 m² |
| Usage du lot en coprop. | Bureau |
| Type de vente | Investissement ou propriétaire occupant |
| Nb de places de stationnement | 40 |
DESCRIPTION
Located steps from the Yonge-Eglinton intersection and the Eglinton TTC and LRT, this five-level commercial block offers a rare ownership opportunity in the heart of Midtown Toronto. Current ownership is open to selling individual floors or the entire 86,763-square-foot block. Each floor provides an average floor plate of approximately 17,300 square feet with 12-foot clear heights. Zoned CR, the property permits a wide range of uses, including office, education, and medical, with specific residential uses permitted under conditions. The building features rare operable windows on its south and west exposures. On-site parking for up to 40 vehicles is available and negotiable as part of a purchase. The commercial component is accessed via a private elevator, giving owners direct access to their own elevator lobby and complete control over their space.
Lot 1
| Surface du lot | 1 618 m² | Type de vente | Investissement ou propriétaire occupant |
| Usage du lot en coprop. | Bureau | Nb de places de stationnement | 40 |
| Surface du lot | 1 618 m² |
| Usage du lot en coprop. | Bureau |
| Type de vente | Investissement ou propriétaire occupant |
| Nb de places de stationnement | 40 |
DESCRIPTION
Located steps from the Yonge-Eglinton intersection and the Eglinton TTC and LRT, this five-level commercial block offers a rare ownership opportunity in the heart of Midtown Toronto. Current ownership is open to selling individual floors or the entire 86,763-square-foot block. Each floor provides an average floor plate of approximately 17,300 square feet with 12-foot clear heights. Zoned CR, the property permits a wide range of uses, including office, education, and medical, with specific residential uses permitted under conditions. The building features rare operable windows on its south and west exposures. On-site parking for up to 40 vehicles is available and negotiable as part of a purchase. The commercial component is accessed via a private elevator, giving owners direct access to their own elevator lobby and complete control over their space.
Lot 1
| Surface du lot | 1 605 m² | Type de vente | Investissement ou propriétaire occupant |
| Usage du lot en coprop. | Bureau | Nb de places de stationnement | 40 |
| Surface du lot | 1 605 m² |
| Usage du lot en coprop. | Bureau |
| Type de vente | Investissement ou propriétaire occupant |
| Nb de places de stationnement | 40 |
DESCRIPTION
Located steps from the Yonge-Eglinton intersection and the Eglinton TTC and LRT, this five-level commercial block offers a rare ownership opportunity in the heart of Midtown Toronto. Current ownership is open to selling individual floors or the entire 86,763-square-foot block. Each floor provides an average floor plate of approximately 17,300 square feet with 12-foot clear heights. Zoned CR, the property permits a wide range of uses, including office, education, and medical, with specific residential uses permitted under conditions. The building features rare operable windows on its south and west exposures. On-site parking for up to 40 vehicles is available and negotiable as part of a purchase. The commercial component is accessed via a private elevator, giving owners direct access to their own elevator lobby and complete control over their space.
Lot 1
| Surface du lot | 1 608 m² | Type de vente | Investissement ou propriétaire occupant |
| Usage du lot en coprop. | Bureau | Nb de places de stationnement | 40 |
| Surface du lot | 1 608 m² |
| Usage du lot en coprop. | Bureau |
| Type de vente | Investissement ou propriétaire occupant |
| Nb de places de stationnement | 40 |
DESCRIPTION
Located steps from the Yonge-Eglinton intersection and the Eglinton TTC and LRT, this five-level commercial block offers a rare ownership opportunity in the heart of Midtown Toronto. Current ownership is open to selling individual floors or the entire 86,763-square-foot block. Each floor provides an average floor plate of approximately 17,300 square feet with 12-foot clear heights. Zoned CR, the property permits a wide range of uses, including office, education, and medical, with specific residential uses permitted under conditions. The building features rare operable windows on its south and west exposures. On-site parking for up to 40 vehicles is available and negotiable as part of a purchase. The commercial component is accessed via a private elevator, giving owners direct access to their own elevator lobby and complete control over their space.
Présenté par

2161 Yonge St - Yonge & Sudan Commercial Condos
Hum, une erreur s’est produite lors de l’envoi de votre message. Veuillez réessayer.
Merci ! Votre message a été envoyé.





