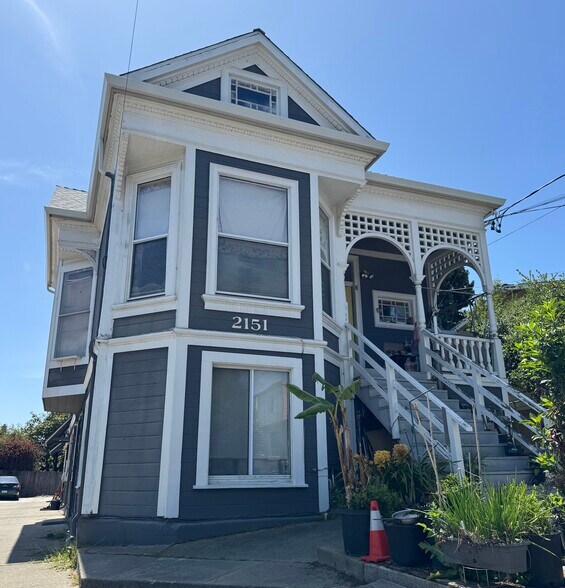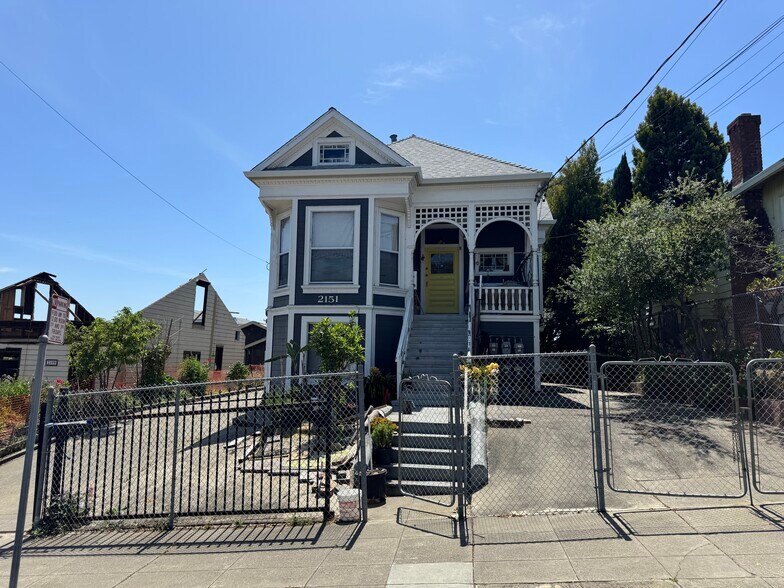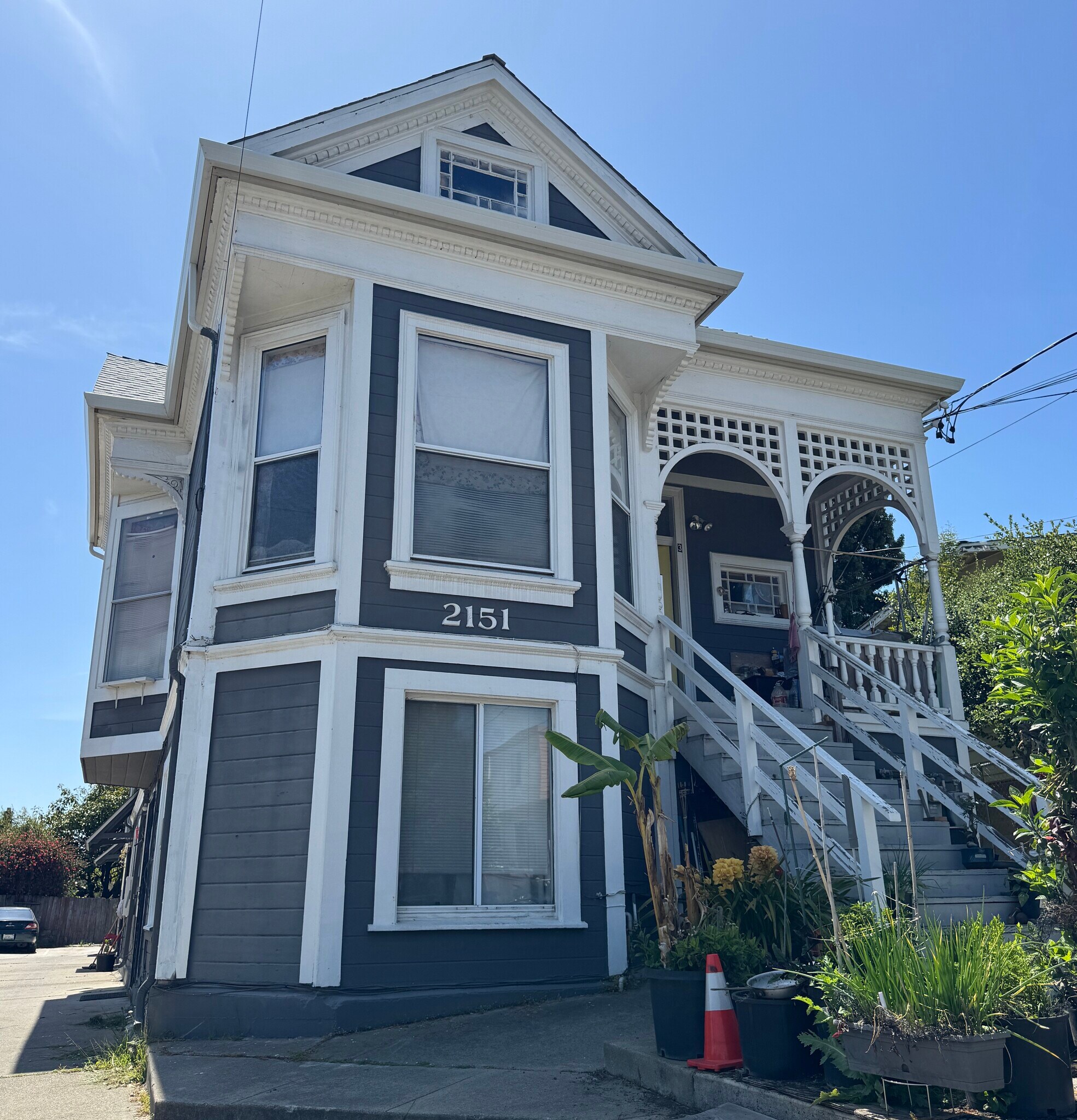Connectez-vous/S’inscrire
Votre e-mail a été envoyé.
2151 E 24th St Immeuble residentiel 5 lots 746 987 € (149 397 €/Lot) Taux de capitalisation 6,10 % Oakland, CA 94606



Certaines informations ont été traduites automatiquement.
INFORMATIONS PRINCIPALES SUR L'INVESTISSEMENT
- Substantial income upside 5 units in central Highland Terrace neighborhood
- Ample Parking On-Site & Low Maintenance Grounds
- (4) Two Bed/One Bath and (1) One Bed/One Bath
RÉSUMÉ ANALYTIQUE
2151 E 24th Street is a well-maintained Victorian-style 5-unit building in Oakland's desirable Highland Terrace neighborhood. The property features (4) Two Bed/One Bath units and (1) One Bed/One Bath with desirable floor plans that attract and maintain long-term, reliable tenants. Two current vacancies to allow Buyer to place tenant of their choosing at market rate rent.
Built in 1940, the ±3,452 sq. ft. building features classic wood construction and siding on a concrete perimeter foundation and a pitched composition shingle roof. The ±7,000 sq. ft. parcel features ample parking with 5 assigned spaces to the rear of the property plus 2 tandem parking spaces on the right side of the building and the minimal landscaping makes for easy maintenance.
2151 E 24th Street presents a strong value-add opportunity with substantial income upside in a high-demand rental market. Each unit has a private entrance and the property has shared laundry facilities for added convenience and income.
The property is within close proximity to several schools, including Garfield Elementary, Roosevelt Middle School, and Oakland High School, making it attractive to families.
Residents enjoy easy access to public transportation, including nearby AC Transit bus lines and BART stations (Fruitvale and Lake Merritt), as well as quick connectivity to Highways 580 and 880 for smooth commuting throughout the Bay Area.
Nearby green spaces such as San Antonio Park and Peralta Park offer recreational outlets, playgrounds, and open areas for relaxation. In addition, the neighborhood is just minutes from shops, local eateries, and daily conveniences.
All these factors (access, schools, shops, parks, etc.) contribute to continually attracting tenants and make the property a smart, long-term investment. BRING ALL OFFERS - Seller is retiring!
Built in 1940, the ±3,452 sq. ft. building features classic wood construction and siding on a concrete perimeter foundation and a pitched composition shingle roof. The ±7,000 sq. ft. parcel features ample parking with 5 assigned spaces to the rear of the property plus 2 tandem parking spaces on the right side of the building and the minimal landscaping makes for easy maintenance.
2151 E 24th Street presents a strong value-add opportunity with substantial income upside in a high-demand rental market. Each unit has a private entrance and the property has shared laundry facilities for added convenience and income.
The property is within close proximity to several schools, including Garfield Elementary, Roosevelt Middle School, and Oakland High School, making it attractive to families.
Residents enjoy easy access to public transportation, including nearby AC Transit bus lines and BART stations (Fruitvale and Lake Merritt), as well as quick connectivity to Highways 580 and 880 for smooth commuting throughout the Bay Area.
Nearby green spaces such as San Antonio Park and Peralta Park offer recreational outlets, playgrounds, and open areas for relaxation. In addition, the neighborhood is just minutes from shops, local eateries, and daily conveniences.
All these factors (access, schools, shops, parks, etc.) contribute to continually attracting tenants and make the property a smart, long-term investment. BRING ALL OFFERS - Seller is retiring!
BILAN FINANCIER (RÉEL - 2024) Cliquez ici pour accéder à |
ANNUEL | ANNUEL PAR m² |
|---|---|---|
| Revenu de location brut |
$99,999

|
$9.99

|
| Autres revenus |
$99,999

|
$9.99

|
| Perte due à la vacance |
$99,999

|
$9.99

|
| Revenu brut effectif |
$99,999

|
$9.99

|
| Taxes |
-

|
-

|
| Frais d’exploitation |
-

|
-

|
| Total des frais |
$99,999

|
$9.99

|
| Résultat net d’exploitation |
$99,999

|
$9.99

|
BILAN FINANCIER (RÉEL - 2024) Cliquez ici pour accéder à
| Revenu de location brut | |
|---|---|
| Annuel | $99,999 |
| Annuel par m² | $9.99 |
| Autres revenus | |
|---|---|
| Annuel | $99,999 |
| Annuel par m² | $9.99 |
| Perte due à la vacance | |
|---|---|
| Annuel | $99,999 |
| Annuel par m² | $9.99 |
| Revenu brut effectif | |
|---|---|
| Annuel | $99,999 |
| Annuel par m² | $9.99 |
| Taxes | |
|---|---|
| Annuel | - |
| Annuel par m² | - |
| Frais d’exploitation | |
|---|---|
| Annuel | - |
| Annuel par m² | - |
| Total des frais | |
|---|---|
| Annuel | $99,999 |
| Annuel par m² | $9.99 |
| Résultat net d’exploitation | |
|---|---|
| Annuel | $99,999 |
| Annuel par m² | $9.99 |
INFORMATIONS SUR L’IMMEUBLE
| Prix | 746 987 € | Style d’appartement | De faible hauteur |
| Prix par lot | 149 397 € | Classe d’immeuble | C |
| Type de vente | Investissement | Surface du lot | 0,05 ha |
| Taux de capitalisation | 6,10 % | Surface de l’immeuble | 321 m² |
| Multiplicateur du loyer brut | 9.87 | Nb d’étages | 2 |
| Nb de lots | 5 | Année de construction | 1940 |
| Type de bien | Immeuble residentiel | Ratio de stationnement | 0,19/1 000 m² |
| Sous-type de bien | Appartement | ||
| Zonage | R-50, Oakland | ||
| Prix | 746 987 € |
| Prix par lot | 149 397 € |
| Type de vente | Investissement |
| Taux de capitalisation | 6,10 % |
| Multiplicateur du loyer brut | 9.87 |
| Nb de lots | 5 |
| Type de bien | Immeuble residentiel |
| Sous-type de bien | Appartement |
| Style d’appartement | De faible hauteur |
| Classe d’immeuble | C |
| Surface du lot | 0,05 ha |
| Surface de l’immeuble | 321 m² |
| Nb d’étages | 2 |
| Année de construction | 1940 |
| Ratio de stationnement | 0,19/1 000 m² |
| Zonage | R-50, Oakland |
CARACTÉRISTIQUES
CARACTÉRISTIQUES DU LOT
- Chauffage
- Cuisine
- Réfrigérateur
- Four
- Cuisinière
- Baignoire/Douche
- Congélateur
CARACTÉRISTIQUES DU SITE
- Accès 24 h/24
- Laverie
- CVC contrôlé par l’occupant
- Transports en commun
- Détecteur de fumée
LOT INFORMATIONS SUR LA COMBINAISON
| DESCRIPTION | NB DE LOTS | MOY. LOYER/MOIS | m² |
|---|---|---|---|
| 1+1 | 1 | - | - |
| 2+1 | 4 | - | - |
1 1
1 sur 12
VIDÉOS
VISITE EXTÉRIEURE 3D MATTERPORT
VISITE 3D
PHOTOS
STREET VIEW
RUE
CARTE
1 sur 1
Présenté par

2151 E 24th St
Vous êtes déjà membre ? Connectez-vous
Hum, une erreur s’est produite lors de l’envoi de votre message. Veuillez réessayer.
Merci ! Votre message a été envoyé.


