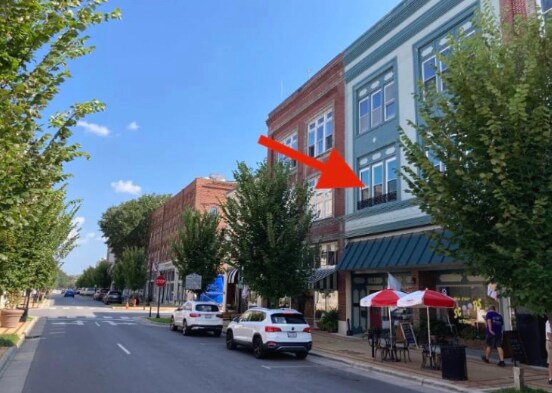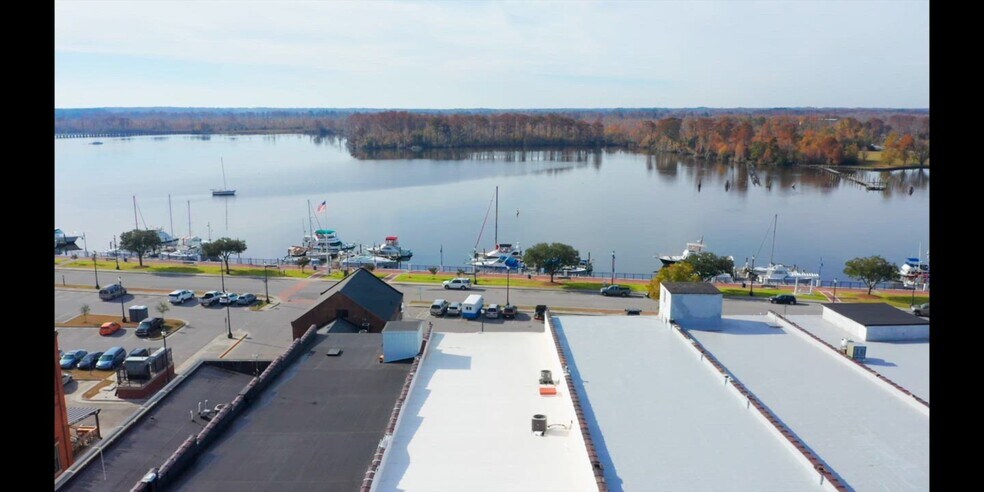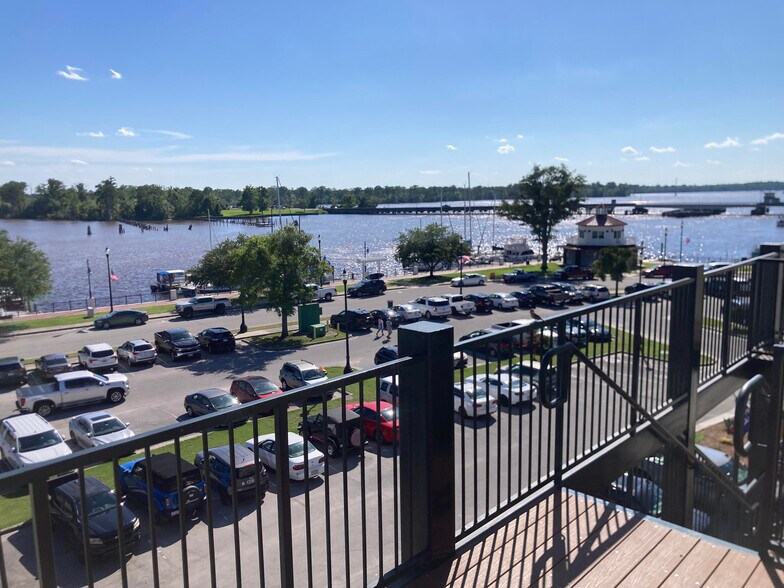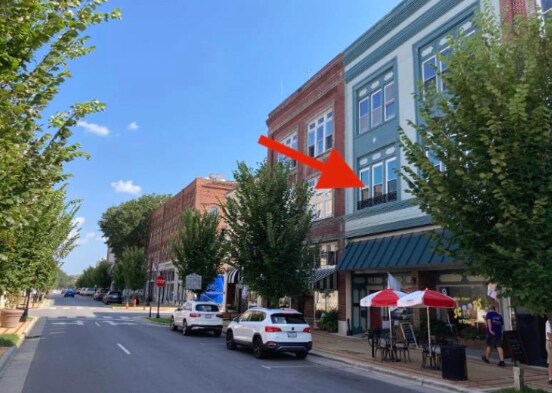Connectez-vous/S’inscrire
Votre e-mail a été envoyé.
215 W Main St Local commercial 892 m² Inoccupé À vendre Washington, NC 27889 1 191 820 € (1 336,32 €/m²) Taux de capitalisation 2,96 %



Certaines informations ont été traduites automatiquement.
INFORMATIONS PRINCIPALES SUR L'INVESTISSEMENT
- Building faces both waterfront and Main Street. Entrances on both sides.
- Spectacular views. One of a kind property.
- Multiple large balcony's overlooking waterfront and harbor in the Washington Downtown Harbor District
RÉSUMÉ ANALYTIQUE
Ideally located in the heart of Washington’s charming Downtown Harbor District, this property has entrances on Main Street and the riverfront, three balconies overlooking the Pamlico River, two retail spaces, two recently remodeled apartments, and a third floor with limitless potential.
Built
- Though the official records say 1941, we did some research and now know it was built in 1914 or thereabouts.
Configuration
- Footprint: 106’ 5/8” x 30’9” x three stories plus two mezzanines on first floor
- Square Footage: Estimated 9,600 +/-
- Public entrances on both Main Street and on the waterfront/Stewart Parkway
First Floor:
- Fully developed: Two retail spaces (each being approx. 1,300 sq ft with a 450 sq ft mezzanine). Both are leased: Flying Pig Provisions (5 yrs) & Scoops Ice Cream (20+ yrs).
Second Floor:
- Fully developed with two residential apartments, both leased annually. Each
has three bedrooms and is approximately 1,300 square feet. Between them lies a community laundry room with two sets of washer-dryer hook-ups.
Third Floor:
- Undeveloped, unfinished open space with outstanding views.
NOTE: Since the current owners purchased the building in 2017 through to February 2025, the four finished spaces have had zero days of vacancy.
Things to know:
- New bladder roof, 2019. When installed, the under-roof was repaired and insulation added.
- Each of four leased spaces has its own HVAC: Three of those four HVAC units are new since 2019. Fourth unit dated 2014.
- Three of four currently developed spaces have been completely gutted and remodeled since 2020 (all but Scoops).
- Old (and dangerous) fire escape demolished and removed. New balcony/fire escape custom-designed and built. Completed fall of 2020.
- Three raised balconies facing river -- largest in Harbor District. (Curtis McLawhorn engineer, Mike Jarvis builder)
- Entire building painted/sealed in 2020.
- New bank of six large windows (frames and all) looking out 2nd story Main Street apartments installed in 2021.
- In 2021, honored with Washington’s Terrell Award for the Best Commercial Rehab for “attention to detail and dedication to maintaining the historic charm” of the building throughout extensive renovations.
Built
- Though the official records say 1941, we did some research and now know it was built in 1914 or thereabouts.
Configuration
- Footprint: 106’ 5/8” x 30’9” x three stories plus two mezzanines on first floor
- Square Footage: Estimated 9,600 +/-
- Public entrances on both Main Street and on the waterfront/Stewart Parkway
First Floor:
- Fully developed: Two retail spaces (each being approx. 1,300 sq ft with a 450 sq ft mezzanine). Both are leased: Flying Pig Provisions (5 yrs) & Scoops Ice Cream (20+ yrs).
Second Floor:
- Fully developed with two residential apartments, both leased annually. Each
has three bedrooms and is approximately 1,300 square feet. Between them lies a community laundry room with two sets of washer-dryer hook-ups.
Third Floor:
- Undeveloped, unfinished open space with outstanding views.
NOTE: Since the current owners purchased the building in 2017 through to February 2025, the four finished spaces have had zero days of vacancy.
Things to know:
- New bladder roof, 2019. When installed, the under-roof was repaired and insulation added.
- Each of four leased spaces has its own HVAC: Three of those four HVAC units are new since 2019. Fourth unit dated 2014.
- Three of four currently developed spaces have been completely gutted and remodeled since 2020 (all but Scoops).
- Old (and dangerous) fire escape demolished and removed. New balcony/fire escape custom-designed and built. Completed fall of 2020.
- Three raised balconies facing river -- largest in Harbor District. (Curtis McLawhorn engineer, Mike Jarvis builder)
- Entire building painted/sealed in 2020.
- New bank of six large windows (frames and all) looking out 2nd story Main Street apartments installed in 2021.
- In 2021, honored with Washington’s Terrell Award for the Best Commercial Rehab for “attention to detail and dedication to maintaining the historic charm” of the building throughout extensive renovations.
INFORMATIONS SUR L’IMMEUBLE
Type de vente
Investissement ou propriétaire occupant
Type de bien
Local commercial
Sous-type de bien
Surface de l’immeuble
892 m²
Classe d’immeuble
B
Année de construction/rénovation
1914/2020
Prix
1 191 820 €
Prix par m²
1 336,32 €
Taux de capitalisation
2,96 %
RNE
35 278 €
Pourcentage loué
Inoccupé
Occupation
Multi
Hauteur du bâtiment
3 étages
Coefficient d’occupation des sols de l’immeuble
2,20
Surface du lot
0,04 ha
Zonage
B1H - Central Business Historic District
CARACTÉRISTIQUES
- Accès 24 h/24
- Mezzanine
- CVC contrôlé par l’occupant
- Bord de l’eau
- Terrasse sur le toit
- Climatisation
- Balcon
- Détecteur de fumée
PRINCIPAUX OCCUPANTS Cliquez ici pour accéder à
- OCCUPANT
- SECTEUR D’ACTIVITÉ
- m² OCCUPÉS
- LOYER/m²
- TYPE DE BAIL
- FIN DU BAIL
- Flying Pig Provisions (owns property)
- Enseigne
-
99,999 SF

-
$9.99

-
Lorem Ipsum

-
Jan 0000

- Individual I
- Gestion de sociétés et d’entreprises
-
99,999 SF

-
$9.99

-
Lorem Ipsum

-
Jan 0000

- Individual II
- Gestion de sociétés et d’entreprises
-
99,999 SF

-
$9.99

-
Lorem Ipsum

-
Jan 0000

- Scoops Ice Cream
- Hébergement et restauration
-
99,999 SF

-
$9.99

-
Lorem Ipsum

-
Jan 0000

| OCCUPANT | SECTEUR D’ACTIVITÉ | m² OCCUPÉS | LOYER/m² | TYPE DE BAIL | FIN DU BAIL | |
| Flying Pig Provisions (owns property) | Enseigne | 99,999 SF | $9.99 | Lorem Ipsum | Jan 0000 | |
| Individual I | Gestion de sociétés et d’entreprises | 99,999 SF | $9.99 | Lorem Ipsum | Jan 0000 | |
| Individual II | Gestion de sociétés et d’entreprises | 99,999 SF | $9.99 | Lorem Ipsum | Jan 0000 | |
| Scoops Ice Cream | Hébergement et restauration | 99,999 SF | $9.99 | Lorem Ipsum | Jan 0000 |
PRINCIPAUX COMMERCES À PROXIMITÉ



TAXES FONCIÈRES
| Numéro de parcelle | 5675-78-8116 | Évaluation des aménagements | 483 945 € |
| Évaluation du terrain | 12 770 € | Évaluation totale | 496 715 € |
TAXES FONCIÈRES
Numéro de parcelle
5675-78-8116
Évaluation du terrain
12 770 €
Évaluation des aménagements
483 945 €
Évaluation totale
496 715 €
1 sur 17
VIDÉOS
VISITE EXTÉRIEURE 3D MATTERPORT
VISITE 3D
PHOTOS
STREET VIEW
RUE
CARTE
1 sur 1
Présenté par
Addled Dad, LLC
215 W Main St
Vous êtes déjà membre ? Connectez-vous
Hum, une erreur s’est produite lors de l’envoi de votre message. Veuillez réessayer.
Merci ! Votre message a été envoyé.



