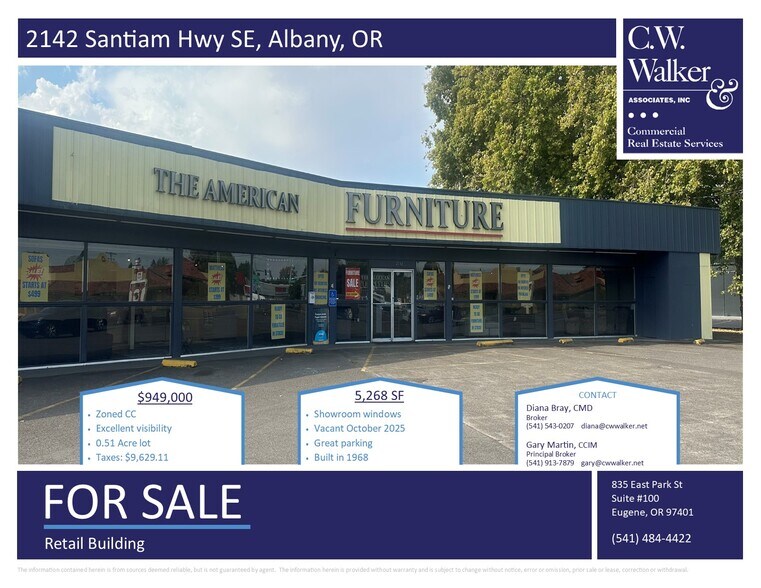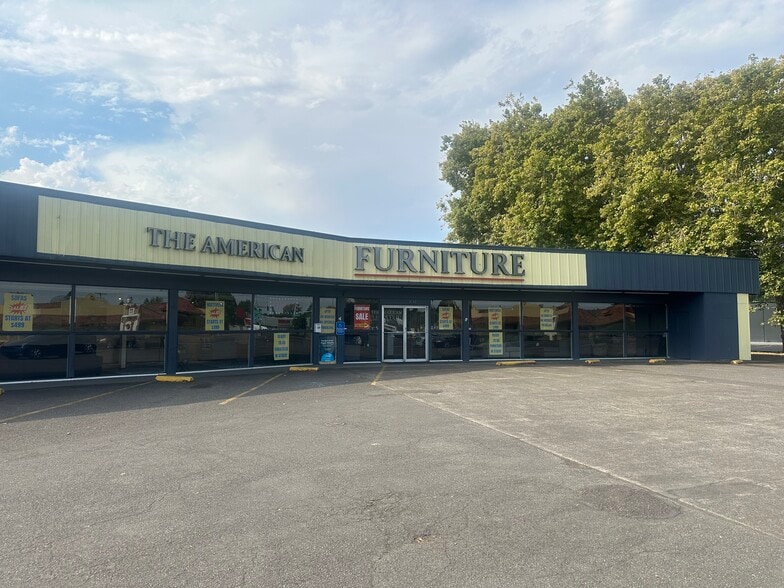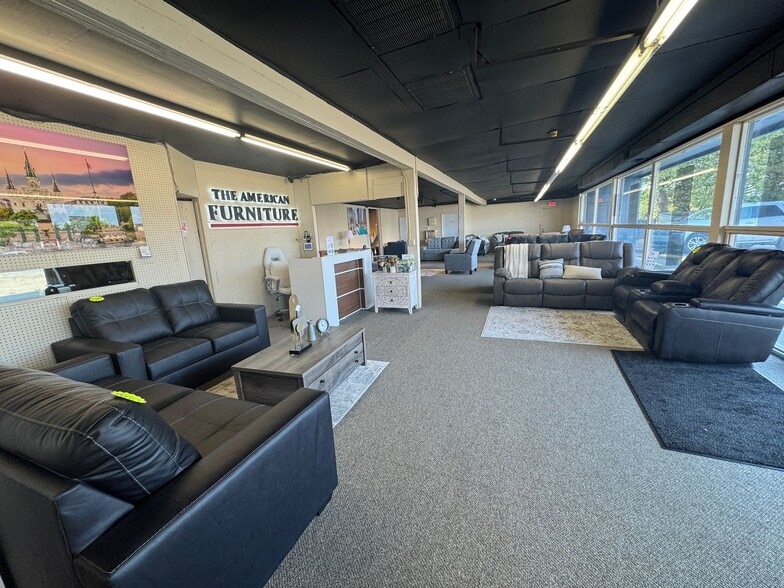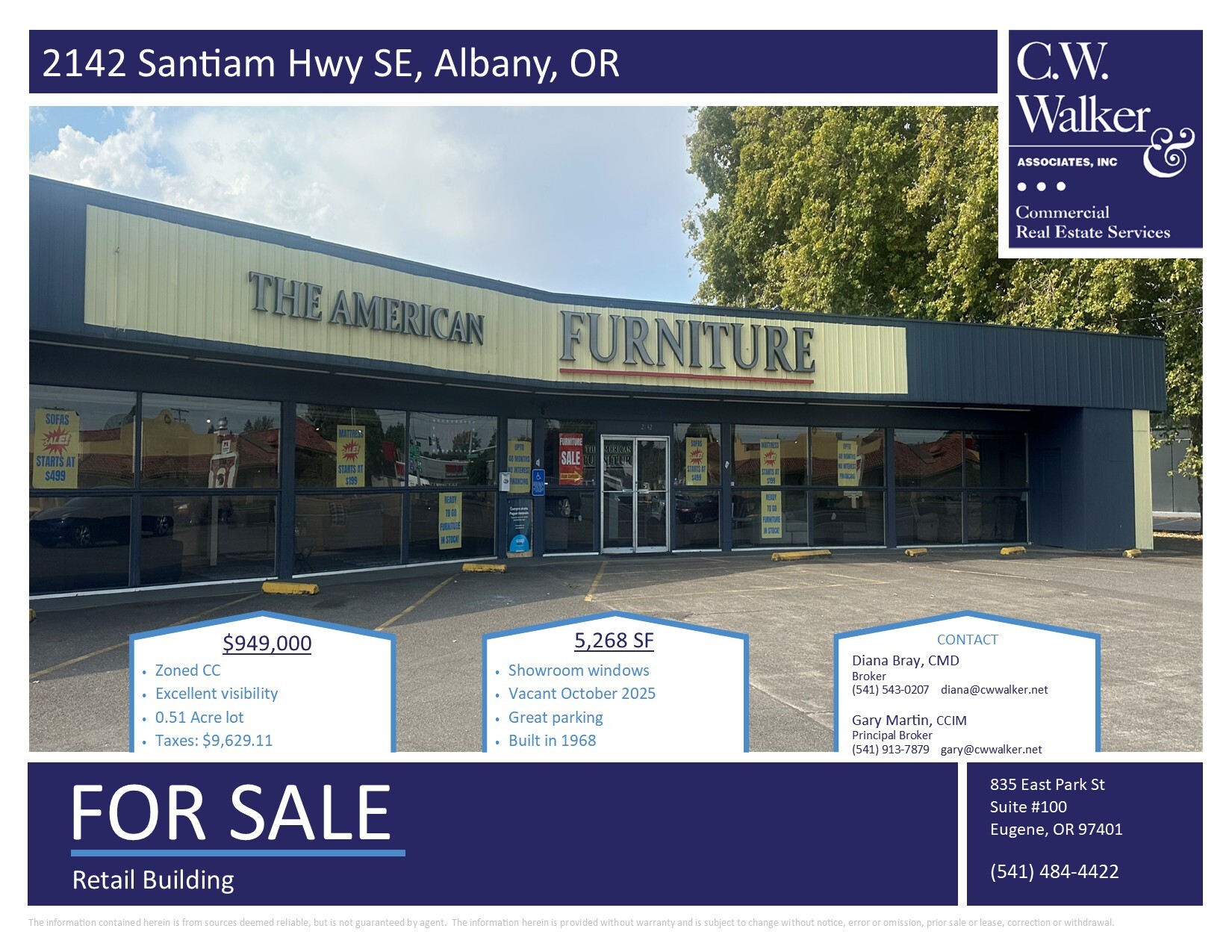Connectez-vous/S’inscrire
Votre e-mail a été envoyé.
Certaines informations ont été traduites automatiquement.
INFORMATIONS PRINCIPALES SUR L'INVESTISSEMENT
- Freestanding retail building with showroom frontage
- C2 zoning allows broad commercial uses
- Strong parking ratio and easy customer access
- Excellent visibility along Santiam Hwy SE
- Vacant and ready for occupancy October 2025
- Positioned in a high-traffic Albany corridor
RÉSUMÉ ANALYTIQUE
Positioned along the highly visible Santiam Highway corridor in Albany, Oregon, this freestanding retail building offers a prime opportunity for owner-users or investors seeking a well-located asset in a growing market. The property spans 5,268 square feet on a 0.51-acre lot and benefits from C2 zoning, allowing for a wide range of commercial uses. Built in 1968, the structure features expansive showroom windows that enhance street presence and natural light, making it ideal for retail, showroom, or service-oriented businesses.
The site is easily accessible with generous on-site parking and excellent frontage along one of Albany’s busiest thoroughfares. Its strategic location places it within close proximity to major retailers, residential neighborhoods, and regional traffic flows, offering strong visibility and customer access. With the building set to be delivered vacant in October 2025, buyers have the flexibility to reposition or occupy the space immediately upon closing.
The site is easily accessible with generous on-site parking and excellent frontage along one of Albany’s busiest thoroughfares. Its strategic location places it within close proximity to major retailers, residential neighborhoods, and regional traffic flows, offering strong visibility and customer access. With the building set to be delivered vacant in October 2025, buyers have the flexibility to reposition or occupy the space immediately upon closing.
TAXES ET FRAIS D’EXPLOITATION (RÉEL - 2025) Cliquez ici pour accéder à |
ANNUEL | ANNUEL PAR m² |
|---|---|---|
| Taxes |
-

|
-

|
| Frais d’exploitation |
-

|
-

|
| Total des frais |
$99,999

|
$9.99

|
TAXES ET FRAIS D’EXPLOITATION (RÉEL - 2025) Cliquez ici pour accéder à
| Taxes | |
|---|---|
| Annuel | - |
| Annuel par m² | - |
| Frais d’exploitation | |
|---|---|
| Annuel | - |
| Annuel par m² | - |
| Total des frais | |
|---|---|
| Annuel | $99,999 |
| Annuel par m² | $9.99 |
INFORMATIONS SUR L’IMMEUBLE
Type de vente
Propriétaire occupant
Type de bien
Local commercial
Sous-type de bien
Immeuble de commerce
Surface de l’immeuble
489 m²
Classe d’immeuble
C
Année de construction
1968
Prix
819 442 €
Prix par m²
1 674,34 €
Occupation
Mono
Hauteur du bâtiment
1 étage
Coefficient d’occupation des sols de l’immeuble
0,28
Surface du lot
0,18 ha
Zonage
C2
Stationnement
20 places (40,87 places par 1 000 m² loué)
CARACTÉRISTIQUES
- Enseigne sur pylône
- Signalisation
1 1
Walk Score®
Très praticable à pied (88)
Bike Score®
Très praticable en vélo (85)
PRINCIPAUX COMMERCES À PROXIMITÉ










TAXES FONCIÈRES
| Numéro de parcelle | 0104519 | Évaluation des aménagements | 0 € |
| Évaluation du terrain | 0 € | Évaluation totale | 430 281 € |
TAXES FONCIÈRES
Numéro de parcelle
0104519
Évaluation du terrain
0 €
Évaluation des aménagements
0 €
Évaluation totale
430 281 €
1 sur 7
VIDÉOS
VISITE EXTÉRIEURE 3D MATTERPORT
VISITE 3D
PHOTOS
STREET VIEW
RUE
CARTE
1 sur 1
Présenté par

2142 Santiam Hwy SE
Vous êtes déjà membre ? Connectez-vous
Hum, une erreur s’est produite lors de l’envoi de votre message. Veuillez réessayer.
Merci ! Votre message a été envoyé.






