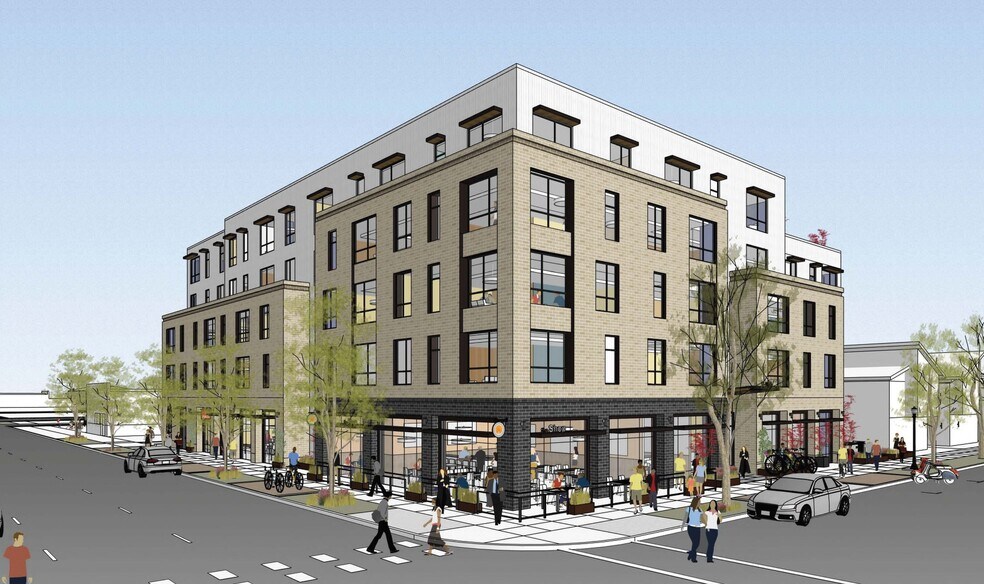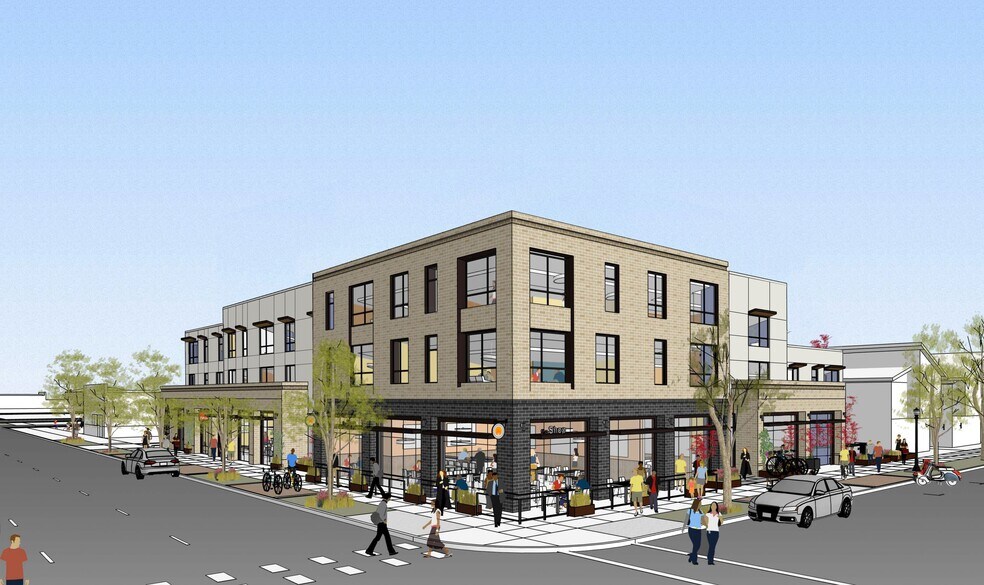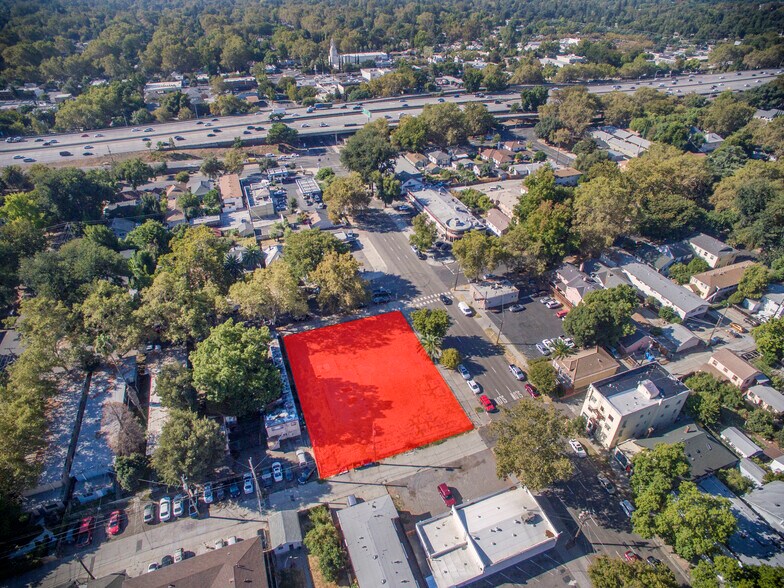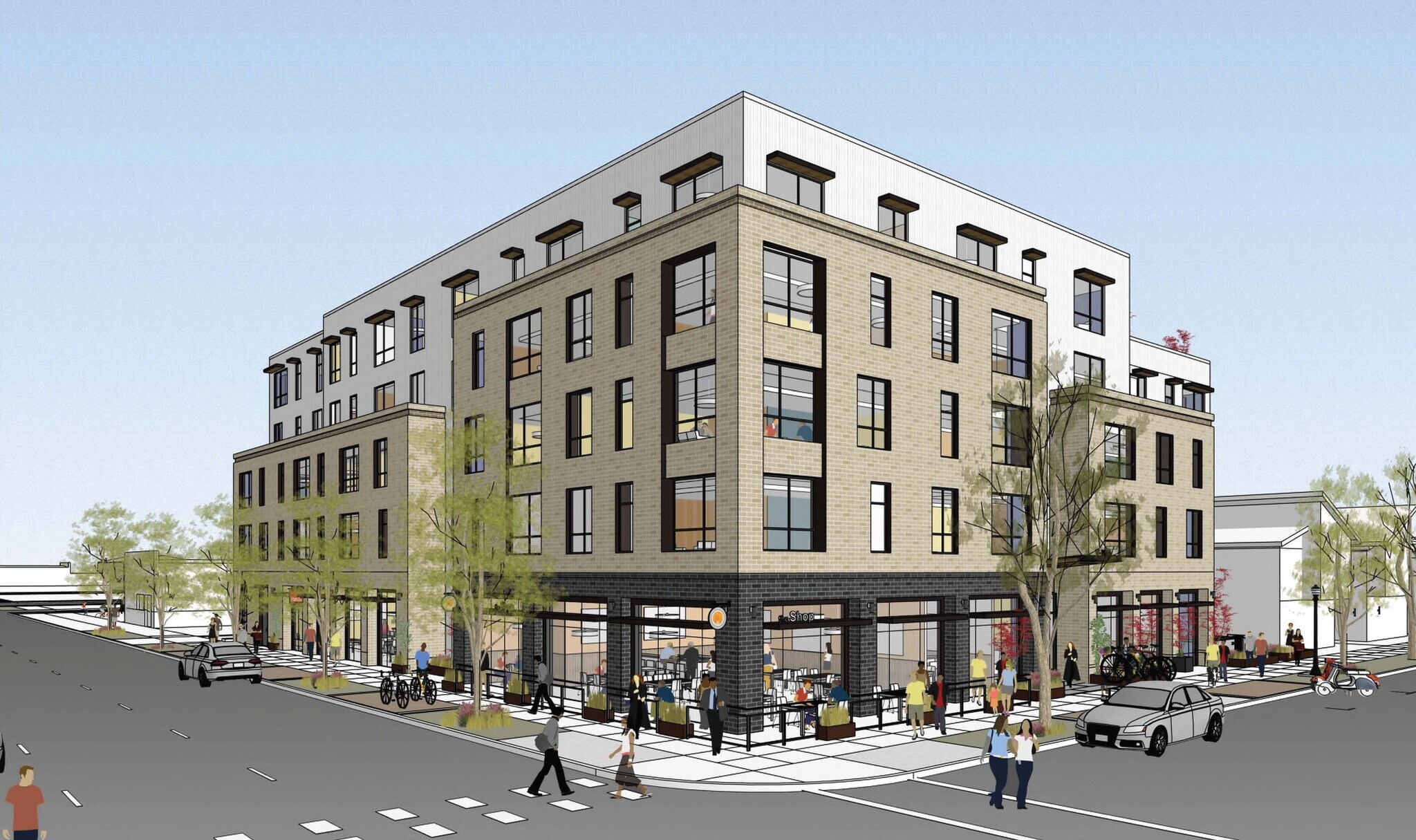Connectez-vous/S’inscrire
Votre e-mail a été envoyé.
Certaines informations ont été traduites automatiquement.
INFORMATIONS PRINCIPALES SUR L'INVESTISSEMENT
- Location in Midtown Neighborhood
- Walking distance to Ice Blocks Retail & Restaurants
- High Visibility Hard Corner Location
- Shovel-Ready Development Site - Plans for 60 units or 31 units
- Nearby Amenities on Broadway and Convenient Freeway Access
RÉSUMÉ ANALYTIQUE
As exclusive advisor, CBRE is pleased to present the opportunity to acquire a shovel-ready development project, located at 2131 16th Street in Sacramento, California. The Subject Property is a high-quality urban infill site in Midtown on +/-.44 acres with fully approved entitlements for a mixed-use multifamily development, with two versions. The first version of entitlements is 60 units in a five-story building (“Option A”) and the second version of entitlements is 31 units in a three-story building (“Option B”). Construction documents are completed for the 31-unit project. The Subject Property is prominently situated on the northeast corner of 16th Street and V Street, providing high visibility and identity signage for retail/commercial. A stone’s throw from Ice Blocks, 2131 16th Street is a natural extension of the vibrant R Street Corridor – the most sought-after submarket of Sacramento. 16th Street is the spine of the urban core, connecting to premier retail, dining, nightlife in Midtown, as well as major employment centers in Downtown. Residents enjoy the short bike ride to Golden1 Center / Downtown Commons (DOCO), Land Park, Midtown Farmers Market, Target, Safeway, and Sacramento’s best amenities and entertainment. Site Plan and Design Review are fully approved to construct a five-story, approx. 57,950 square foot, mixed-use building with 60 apartments including three live/work units, rooftop deck, 21 parking stalls, and 5,037 sq ft ground floor commercial space. The project is a mix of studios, one-bed and two-bed units. Since these entitlements were approved, the ownership got approvals for a 31-unit project to achieve higher parking ratio (thereby driving higher rents) and value-engineering the type of construction. The result provides a buyer with flexibility, cost savings, and certainty to pull permits and break ground quickly.
INFORMATIONS SUR L’IMMEUBLE
1 LOT DISPONIBLE
Lot
| Prix | 2 501 801 € | Surface du lot | 0,18 ha |
| Prix par ha | 14 050 192,52 € |
| Prix | 2 501 801 € |
| Prix par ha | 14 050 192,52 € |
| Surface du lot | 0,18 ha |
1 1
Walk Score®
Idéal pour les promeneurs (94)
Bike Score®
Un paradis pour les cyclistes (98)
TAXES FONCIÈRES
| Numéro de parcelle | 009-0154-023 | Évaluation des aménagements | 0 € |
| Évaluation du terrain | 1 647 888 € | Évaluation totale | 1 647 888 € |
TAXES FONCIÈRES
Numéro de parcelle
009-0154-023
Évaluation du terrain
1 647 888 €
Évaluation des aménagements
0 €
Évaluation totale
1 647 888 €
1 sur 7
VIDÉOS
VISITE EXTÉRIEURE 3D MATTERPORT
VISITE 3D
PHOTOS
STREET VIEW
RUE
CARTE
1 sur 1
Présenté par

2131 16th St
Vous êtes déjà membre ? Connectez-vous
Hum, une erreur s’est produite lors de l’envoi de votre message. Veuillez réessayer.
Merci ! Votre message a été envoyé.





