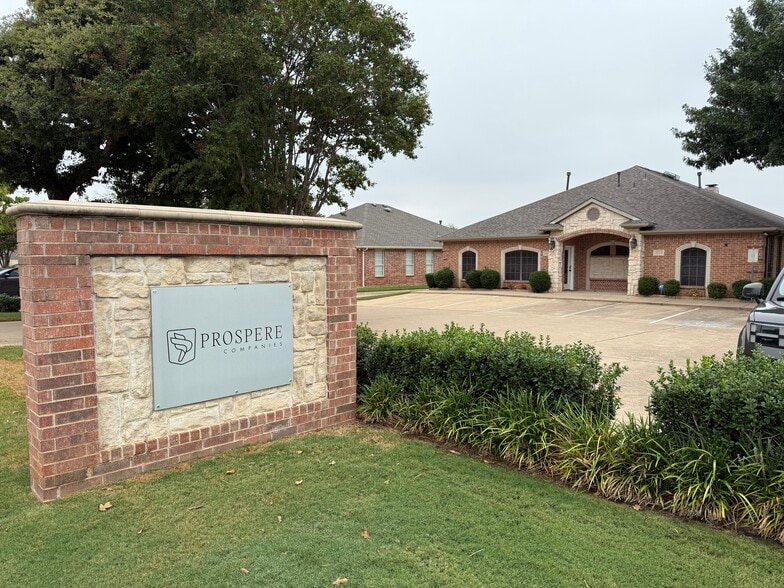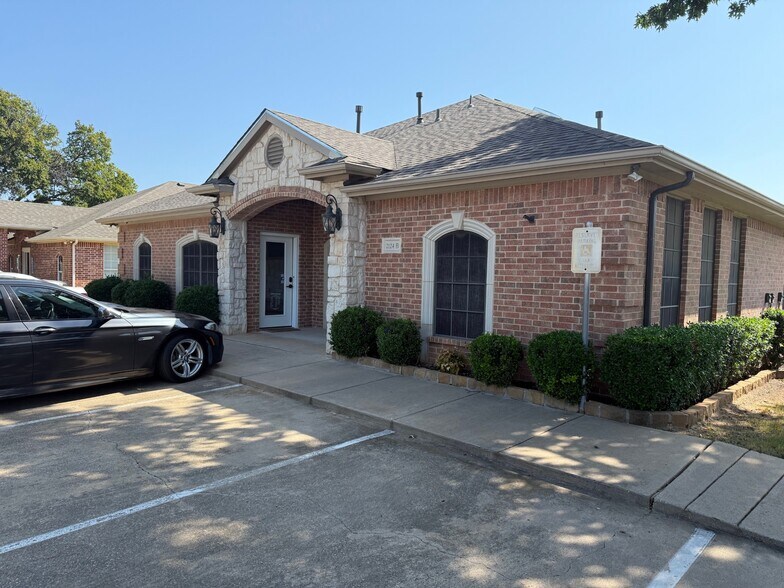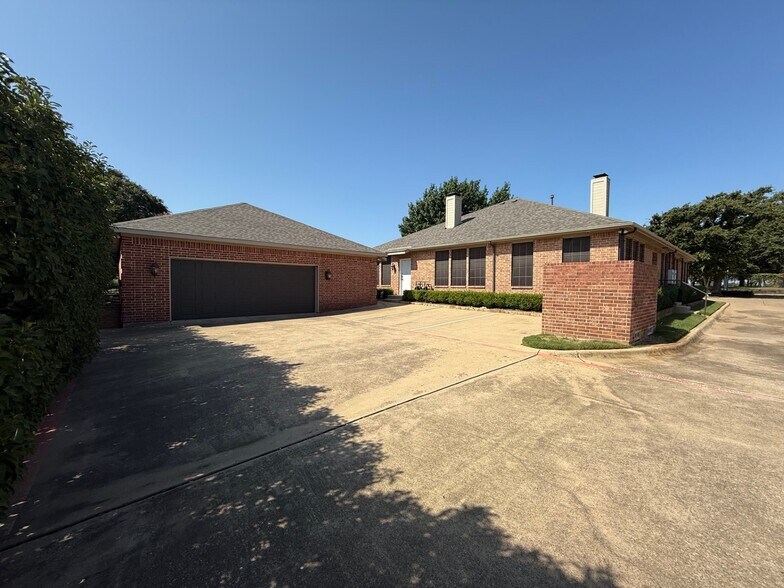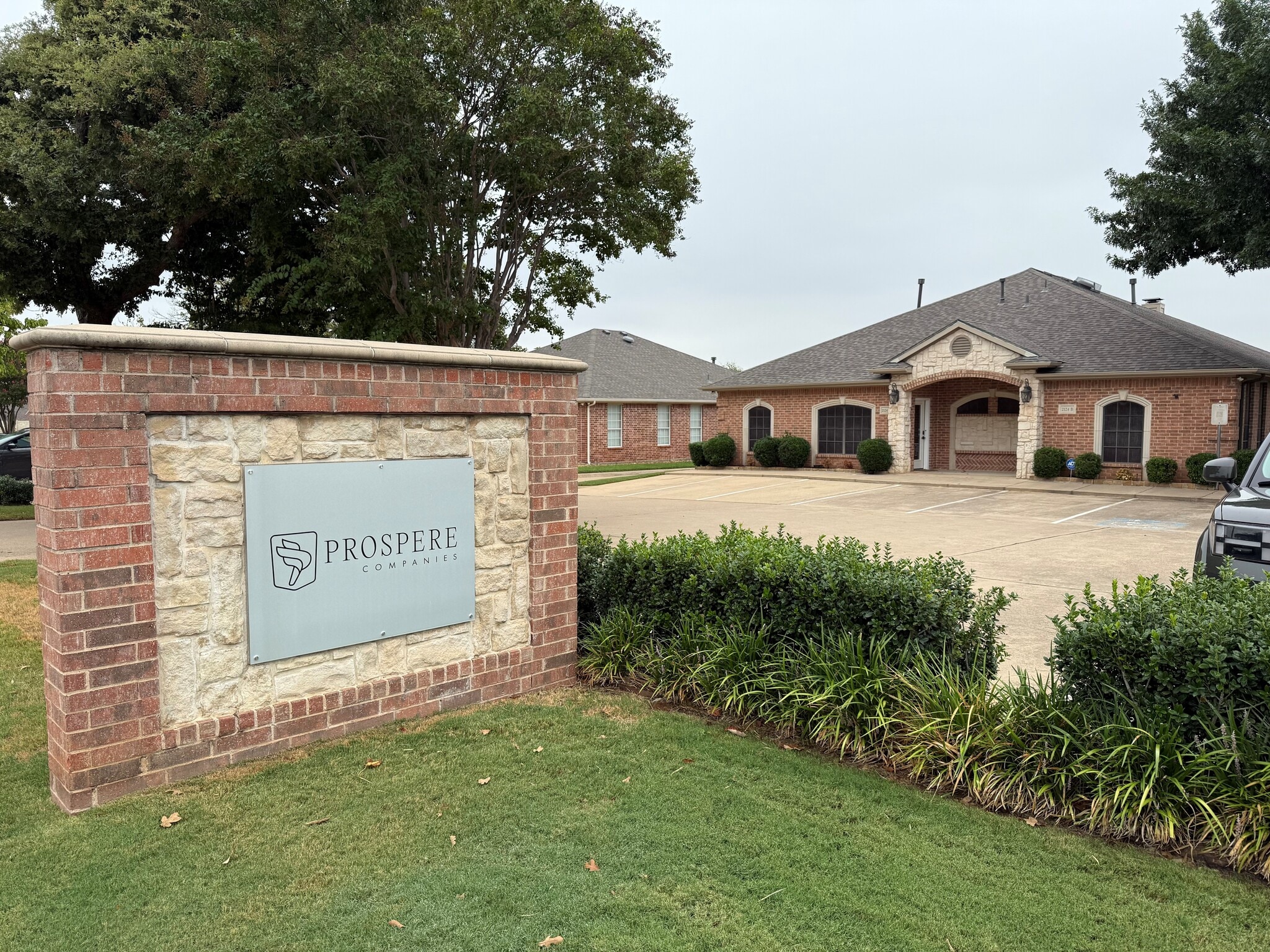Votre e-mail a été envoyé.
Certaines informations ont été traduites automatiquement.
INFORMATIONS PRINCIPALES SUR L'INVESTISSEMENT
- Detached Covered Garage, Tenant Potential Devisable Split Unit Potential, Generator on Site
RÉSUMÉ ANALYTIQUE
Situated in the Hurst-Euless-Bedford (HEB) submarket of the Dallas–Fort Worth metroplex, 2124 Parkwood Dr occupies a strategic commercial corridor just north of Highway 183 and east of Highway 121. This area benefits from high visibility and easy access to regional transportation arteries, making it attractive for small- to mid-sized businesses. The surrounding landscape is typified by low-rise Class B office buildings, reflecting a mature and stable business environment. Proximity to local amenities, including schools and retail, further enhances the location’s appeal to professional firms and visitors. capacity) further enhances the location’s appeal to professional firms and visitors
INFORMATIONS SUR L’IMMEUBLE
CARACTÉRISTIQUES
- Accès contrôlé
- Signalisation
- Accessible fauteuils roulants
- Réception
- Climatisation
DISPONIBILITÉ DE L’ESPACE
- ESPACE
- SURFACE
- TYPE DE BIEN
- ÉTAT
- DISPONIBLE
This single-story Class B office building was constructed in 1998 and fully renovated in 2023. The office building offers roughly 2,894 sq ft of space on a 0.37-acre lot. The property is well-suited for professional services-oriented tenants, but its dynamic floor plan of office and meeting rooms and demisable split unit potential makes it attractive for many different users. The property features 3 master offices, 2 conference rooms, 5 additional offices, 2 bathrooms, a kitchen, and a detached 2 car garage.
| Espace | Surface | Type de bien | État | Disponible |
| 1er étage | 269 m² | Bureau | Construction achevée | Maintenant |
1er étage
| Surface |
| 269 m² |
| Type de bien |
| Bureau |
| État |
| Construction achevée |
| Disponible |
| Maintenant |
1er étage
| Surface | 269 m² |
| Type de bien | Bureau |
| État | Construction achevée |
| Disponible | Maintenant |
This single-story Class B office building was constructed in 1998 and fully renovated in 2023. The office building offers roughly 2,894 sq ft of space on a 0.37-acre lot. The property is well-suited for professional services-oriented tenants, but its dynamic floor plan of office and meeting rooms and demisable split unit potential makes it attractive for many different users. The property features 3 master offices, 2 conference rooms, 5 additional offices, 2 bathrooms, a kitchen, and a detached 2 car garage.
TAXES FONCIÈRES
| Numéro de parcelle | 07161212 | Évaluation des aménagements | 316 146 € |
| Évaluation du terrain | 102 964 € | Évaluation totale | 419 111 € |
TAXES FONCIÈRES
Présenté par

2124 Parkwood Dr
Hum, une erreur s’est produite lors de l’envoi de votre message. Veuillez réessayer.
Merci ! Votre message a été envoyé.








