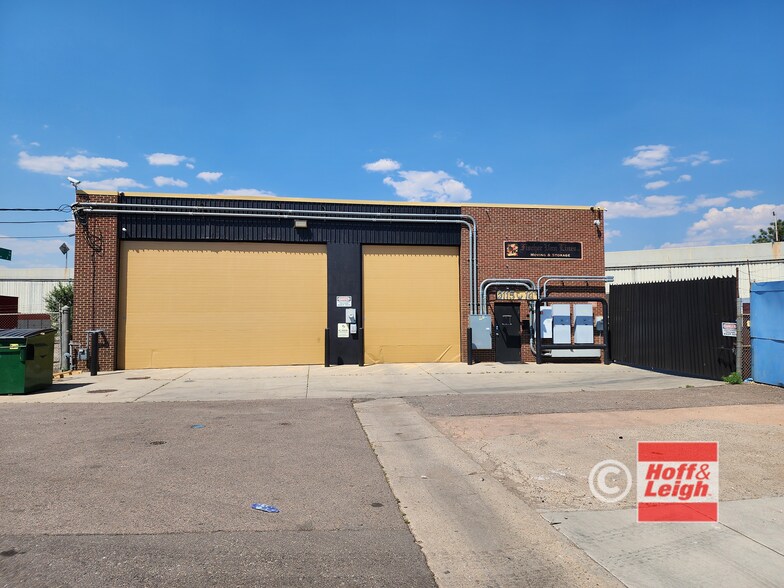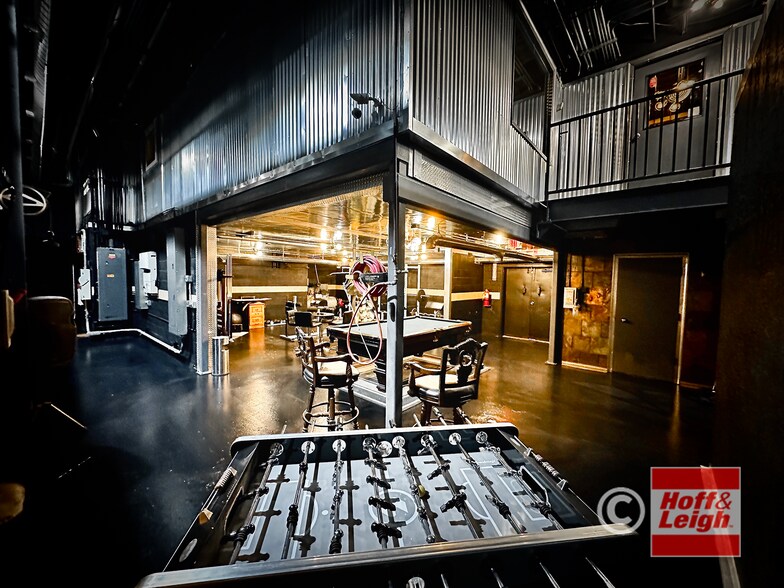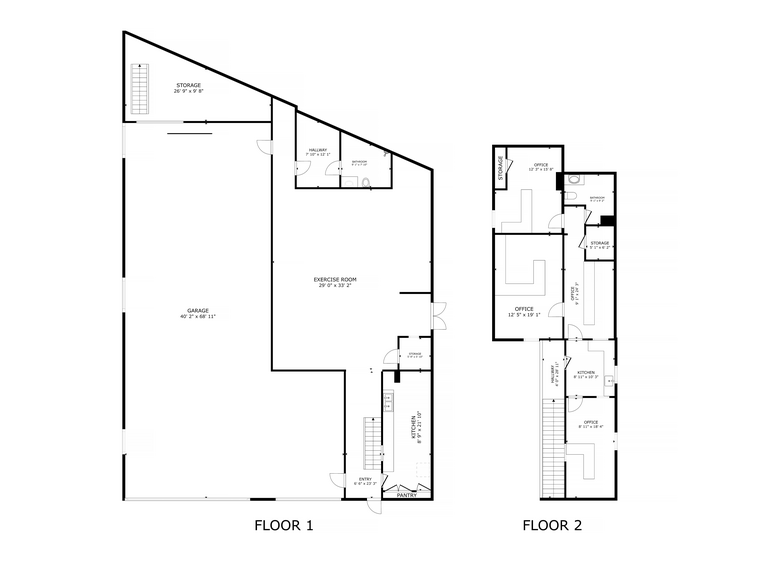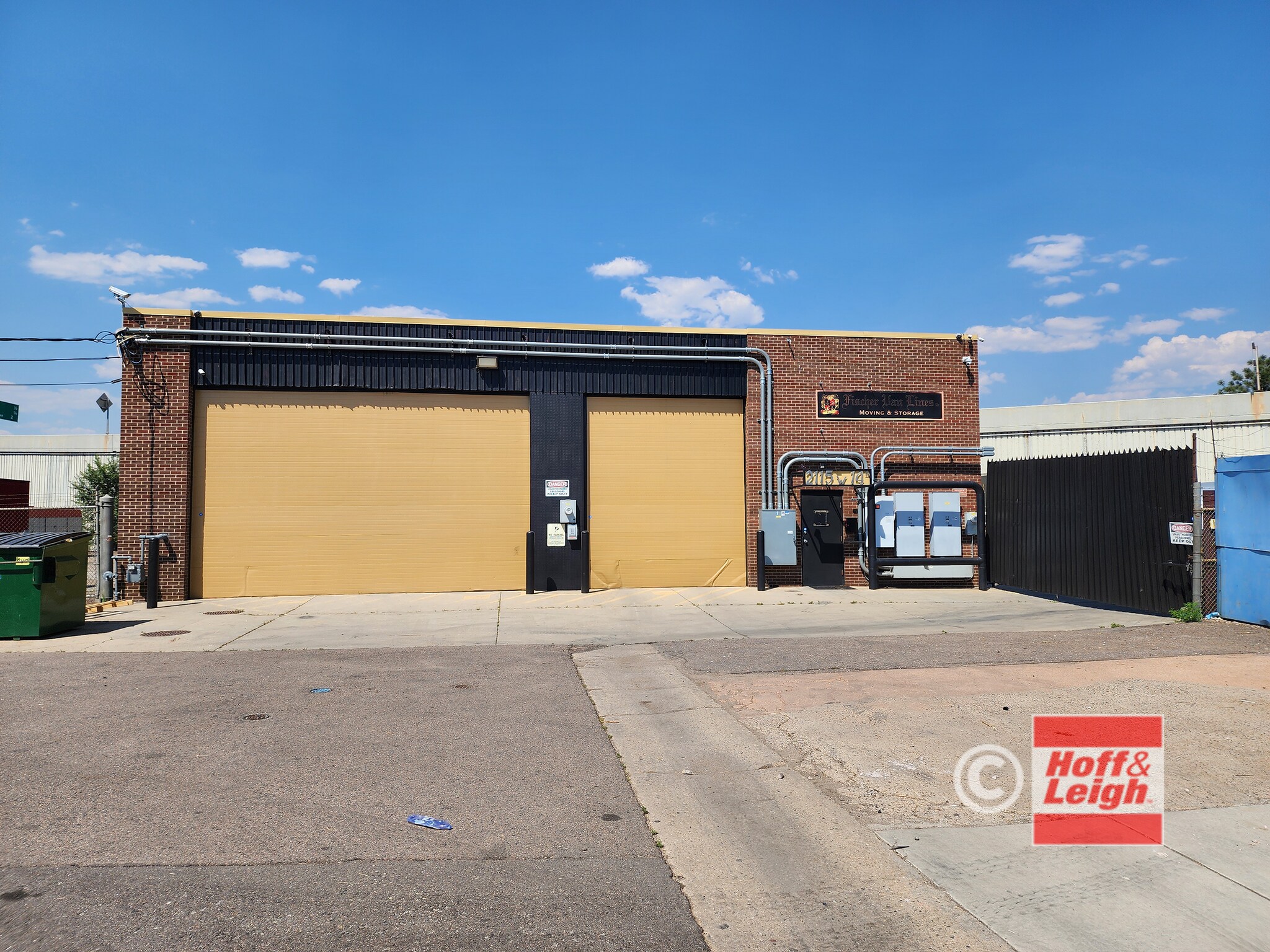
2115 W 14th Ave
Cette fonctionnalité n’est pas disponible pour le moment.
Nous sommes désolés, mais la fonctionnalité à laquelle vous essayez d’accéder n’est pas disponible actuellement. Nous sommes au courant du problème et notre équipe travaille activement pour le résoudre.
Veuillez vérifier de nouveau dans quelques minutes. Veuillez nous excuser pour ce désagrément.
– L’équipe LoopNet
Votre e-mail a été envoyé.
Certaines informations ont été traduites automatiquement.
INFORMATIONS PRINCIPALES SUR L'INVESTISSEMENT
- Fully Renovated: Modern Upgrades, Sleek, High End Finishes
- Two Grade Level Overhead Doors (14’ x 23’ & 14’ x 12’)
- Secure Fenced Yard
- Man Cave/ Club House Feel: Perfect For Creative or Industrial Use
- Heavy 3 Phase Power
- Solar Panels (Roof)
RÉSUMÉ ANALYTIQUE
Located at 2115 W. 14th Avenue, Denver, CO, this fully renovated industrial facility combines modern style with heavy-duty functionality. Designed with a cool “man cave” or clubhouse aesthetic, the space offers a rare mix of comfort and capability for owner-users or investors.
The property features a spacious warehouse equipped with an 8-ton overhead crane, heavy 3-phase power, and two oversized drive-in doors (14’ x 23’ & 14’ x 12’) for seamless loading and unloading. Measuring 71’ in length and 27’ in width, the warehouse boasts a 14-foot clear to the beam & 18-foot clear to the ceiling, for ample storage and operational space.
*Potential Live/Work
Inside, there are four private offices, a kitchen, a break room, and two restrooms, making it ideal for businesses that value both functional workspace and employee comfort. The property’s solar panels help offset energy costs, while the large fenced yard provides secure storage and vehicle parking.
The property features a spacious warehouse equipped with an 8-ton overhead crane, heavy 3-phase power, and two oversized drive-in doors (14’ x 23’ & 14’ x 12’) for seamless loading and unloading. Measuring 71’ in length and 27’ in width, the warehouse boasts a 14-foot clear to the beam & 18-foot clear to the ceiling, for ample storage and operational space.
*Potential Live/Work
Inside, there are four private offices, a kitchen, a break room, and two restrooms, making it ideal for businesses that value both functional workspace and employee comfort. The property’s solar panels help offset energy costs, while the large fenced yard provides secure storage and vehicle parking.
INFORMATIONS SUR L’IMMEUBLE
CARACTÉRISTIQUES
- Terrain clôturé
- Centre de fitness
- Mezzanine
- Système de sécurité
- Espace d’entreposage
- Station de recharge de voitures
- Climatisation
PRINCIPAUX OCCUPANTS
- OCCUPANT
- SECTEUR D’ACTIVITÉ
- m² OCCUPÉS
- LOYER/m²
- FIN DU BAIL
- Jeff Fischer
- -
- -
- -
- -
| OCCUPANT | SECTEUR D’ACTIVITÉ | m² OCCUPÉS | LOYER/m² | FIN DU BAIL | ||
| Jeff Fischer | - | - | - | - |
1 of 1
Bike Score®
Très praticable en vélo (71)
TAXES FONCIÈRES
| Numéro de parcelle | 5042-04-061 | Évaluation des aménagements | 146 507 € |
| Évaluation du terrain | 130 421 € | Évaluation totale | 276 928 € |
TAXES FONCIÈRES
Numéro de parcelle
5042-04-061
Évaluation du terrain
130 421 €
Évaluation des aménagements
146 507 €
Évaluation totale
276 928 €
1 de 37
VIDÉOS
VISITE 3D
PHOTOS
STREET VIEW
RUE
CARTE
1 of 1
Présenté par

2115 W 14th Ave
Vous êtes déjà membre ? Connectez-vous
Hum, une erreur s’est produite lors de l’envoi de votre message. Veuillez réessayer.
Merci ! Votre message a été envoyé.






