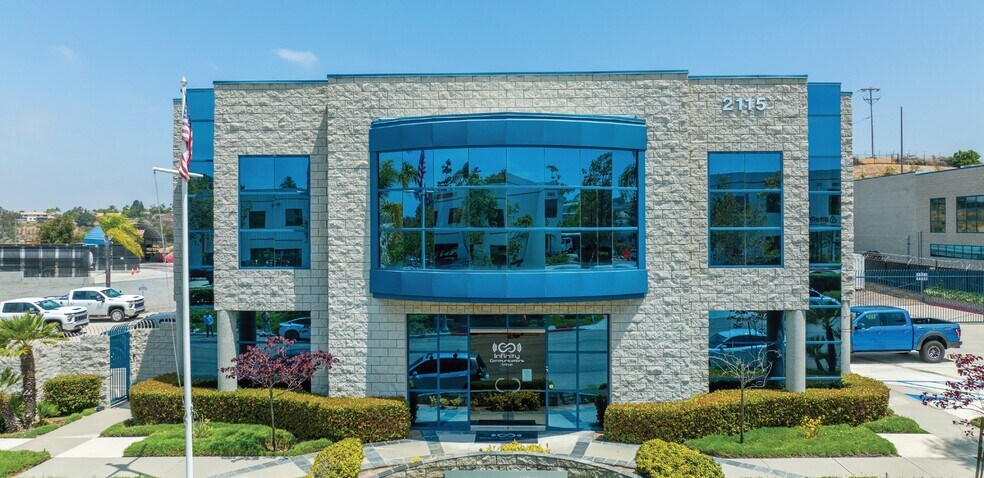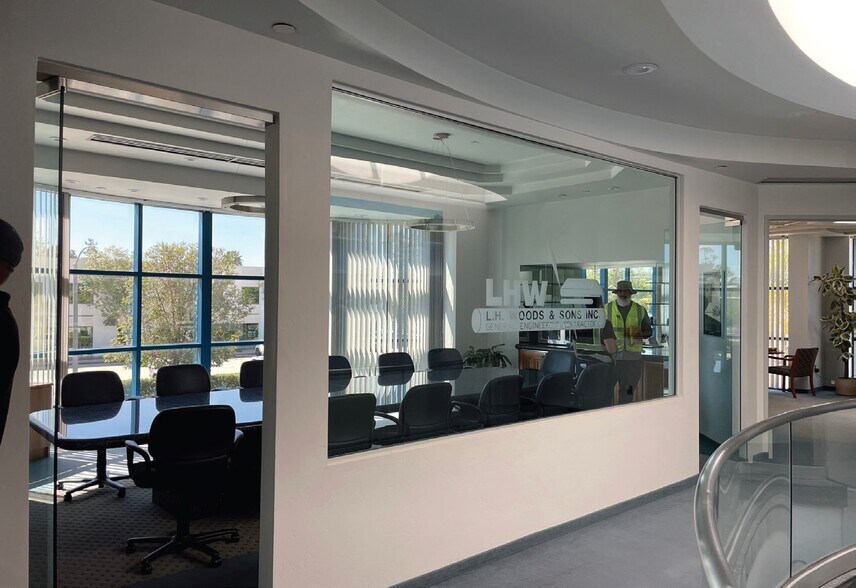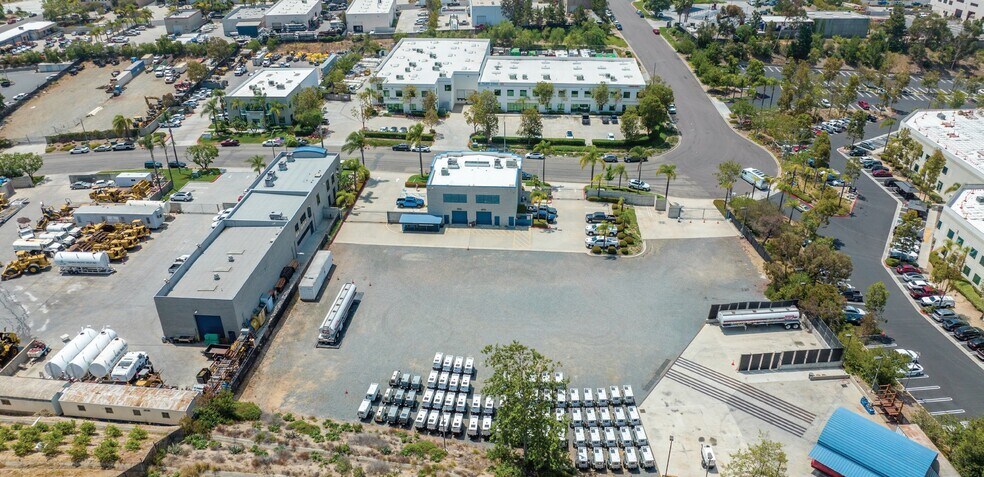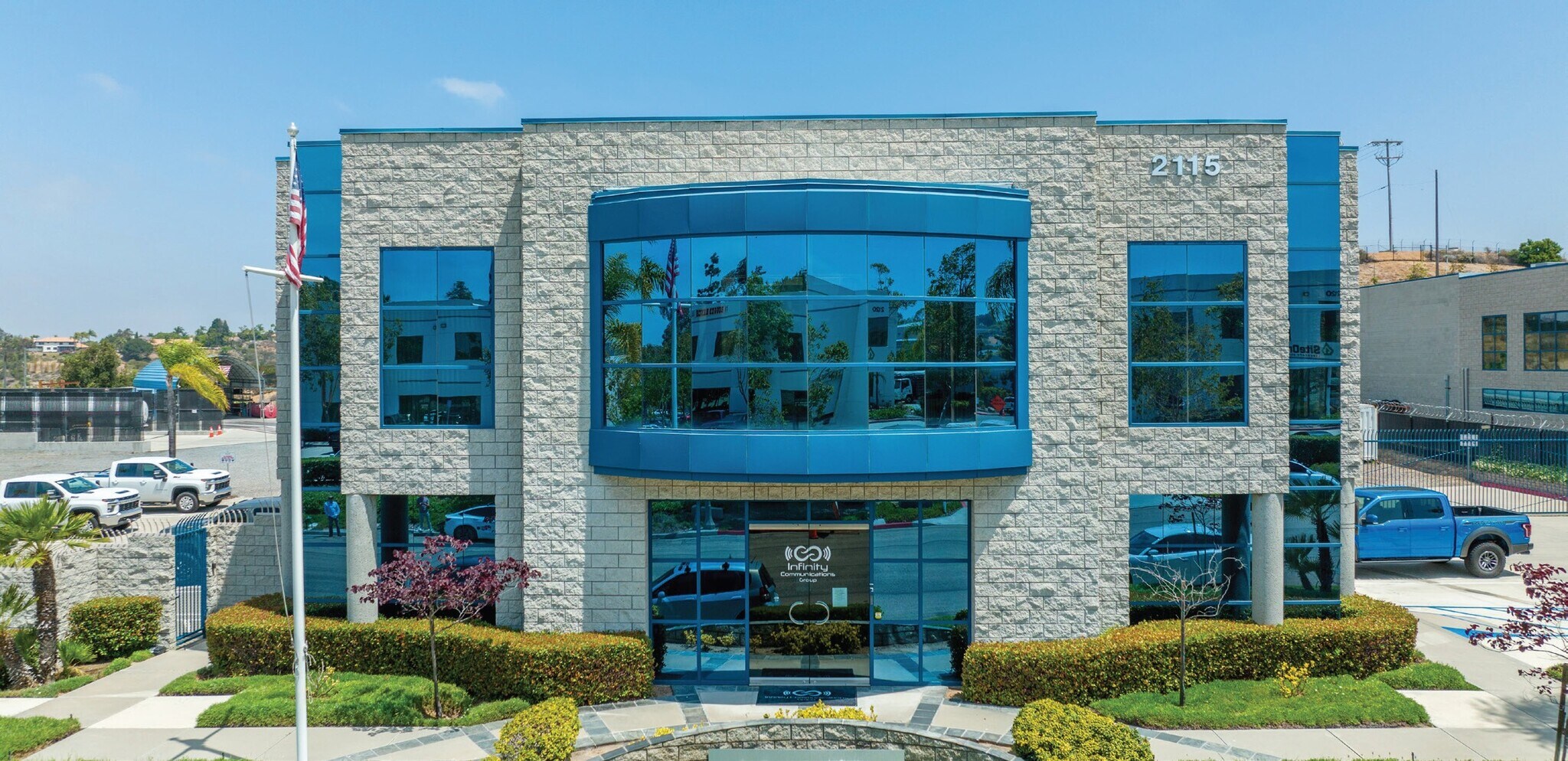Votre e-mail a été envoyé.
Certaines informations ont été traduites automatiquement.
INFORMATIONS PRINCIPALES SUR LA SOUS-LOCATION
- Approximately 1,686 SF of Warehouse, Accessible by Two Large Roll-Up Doors
- Maintenance Area for Machinery and Equipment
- Heavy-Duty Reinforced Concrete and Gravel Yard was Designed to Accommodate Heavy Machinery and Track Equipment
CARACTÉRISTIQUES
TOUS LES ESPACE DISPONIBLES(1)
Afficher les loyers en
- ESPACE
- SURFACE
- DURÉE
- LOYER
- TYPE DE BIEN
- ÉTAT
- DISPONIBLE
Les espaces 2 de cet immeuble doivent être loués ensemble, pour un total de 604 m² (Surface contiguë):
An exceptional ±6,500 SF freestanding industrial building situated on two parcels totaling approximately 2.2 acres. Designed for functionality and high-demand users, this site offers a unique mix of office, warehouse, and heavy yard capabilities. The building includes spacious executive offices, a high-end conference room, and separate restrooms for office, warehouse, and maintenance areas. The ±1,686 SF warehouse features two large roll-up doors for efficient access. The expansive yard is constructed with heavy-duty reinforced concrete and gravel, ideal for supporting heavy machinery and track equipment. A dedicated maintenance area and oversized wash bay with 3-stage clarifier further enhance its utility. Zoned M1, the property supports outdoor storage of equipment and materials, offering flexibility for industrial users.
- Espace en sous-location disponible auprès de l’occupant actuel
- 2 accès plain-pied
- Cour
- Heavy-Duty Reinforced Concrete
- Maintenance Area for Machinery and Equipment
- Le loyer ne comprend pas les services publics, les frais immobiliers ou les services de l’immeuble.
- Toilettes privées
- Spacious Executive Offices
- Separate Restrooms
| Espace | Surface | Durée | Loyer | Type de bien | État | Disponible |
| 1er étage, 2e étage | 604 m² | Juin 2028 | 561,32 € /m²/an 46,78 € /m²/mois 338 965 € /an 28 247 € /mois | Local d’activités | Construction achevée | Maintenant |
1er étage, 2e étage
Les espaces 2 de cet immeuble doivent être loués ensemble, pour un total de 604 m² (Surface contiguë):
| Surface |
|
1er étage - 302 m²
2e étage - 302 m²
|
| Durée |
| Juin 2028 |
| Loyer |
| 561,32 € /m²/an 46,78 € /m²/mois 338 965 € /an 28 247 € /mois |
| Type de bien |
| Local d’activités |
| État |
| Construction achevée |
| Disponible |
| Maintenant |
1er étage, 2e étage
| Surface |
1er étage - 302 m²
2e étage - 302 m²
|
| Durée | Juin 2028 |
| Loyer | 561,32 € /m²/an |
| Type de bien | Local d’activités |
| État | Construction achevée |
| Disponible | Maintenant |
An exceptional ±6,500 SF freestanding industrial building situated on two parcels totaling approximately 2.2 acres. Designed for functionality and high-demand users, this site offers a unique mix of office, warehouse, and heavy yard capabilities. The building includes spacious executive offices, a high-end conference room, and separate restrooms for office, warehouse, and maintenance areas. The ±1,686 SF warehouse features two large roll-up doors for efficient access. The expansive yard is constructed with heavy-duty reinforced concrete and gravel, ideal for supporting heavy machinery and track equipment. A dedicated maintenance area and oversized wash bay with 3-stage clarifier further enhance its utility. Zoned M1, the property supports outdoor storage of equipment and materials, offering flexibility for industrial users.
- Espace en sous-location disponible auprès de l’occupant actuel
- Le loyer ne comprend pas les services publics, les frais immobiliers ou les services de l’immeuble.
- 2 accès plain-pied
- Toilettes privées
- Cour
- Spacious Executive Offices
- Heavy-Duty Reinforced Concrete
- Separate Restrooms
- Maintenance Area for Machinery and Equipment
APERÇU DU BIEN
Ce bâtiment industriel indépendant de ±6 500 pieds carrés est situé sur deux parcelles totalisant environ 2,2 acres, offrant un mélange polyvalent d'espaces de bureaux exécutifs, d'entrepôt fonctionnel et d'aménagements extérieurs robustes. Conçu pour les utilisateurs industriels, la propriété dispose de bureaux exécutifs spacieux, d'une salle de conférence haut de gamme et de toilettes séparées pour les zones de bureau, d'entrepôt et d'atelier de maintenance. L'espace d'entrepôt totalise environ 1 686 pieds carrés et est accessible via deux grandes portes roulantes, permettant un chargement et un accès aux équipements sans difficulté. La cour en béton armé et gravier est spécialement conçue pour accueillir des machines lourdes et des équipements sur rails, avec un espace généreux pour les déplacements et le stockage. Parmi les caractéristiques supplémentaires, on trouve une zone dédiée à la maintenance, une baie de lavage surdimensionnée équipée d'un clarificateur à 3 étapes, ainsi qu'un zonage M1, qui autorise le stockage extérieur d'équipements et de matériaux.
INFORMATIONS SUR L’IMMEUBLE
OCCUPANTS
- ÉTAGE
- NOM DE L’OCCUPANT
- SECTEUR D’ACTIVITÉ
- Inconnu
- L & H Woods & Sons, Inc.
- Services professionnels, scientifiques et techniques
- Inconnu
- South Bay Land LLC
- Administration publique
- 1er
- Ww Equipment Co Inc
- Services de location et de bail
Présenté par

2115 La Mirada Dr
Hum, une erreur s’est produite lors de l’envoi de votre message. Veuillez réessayer.
Merci ! Votre message a été envoyé.






