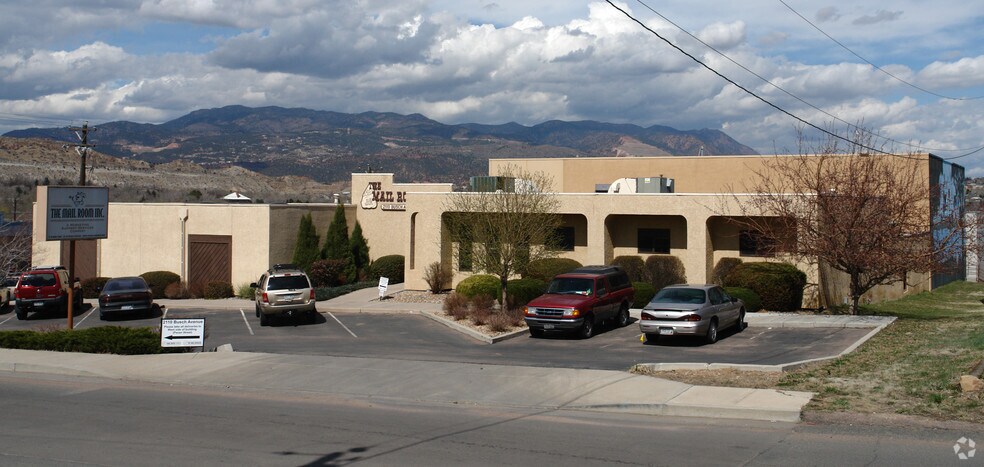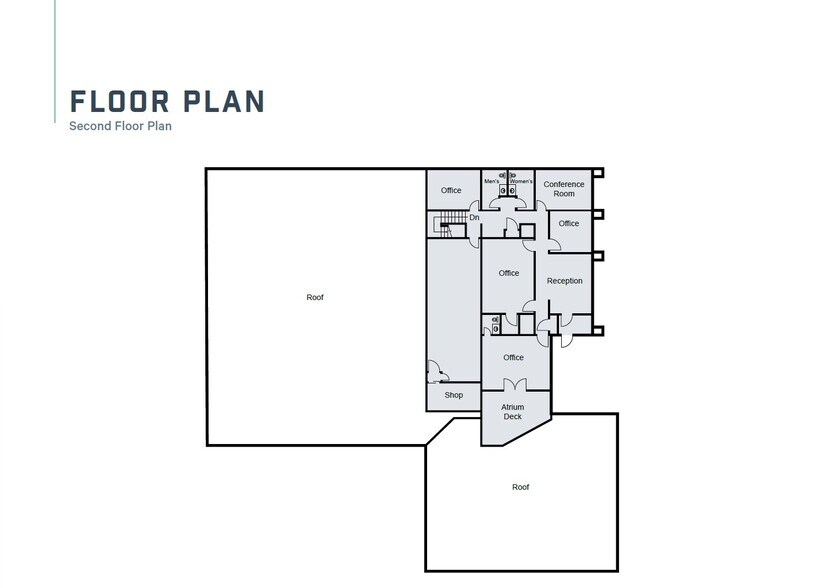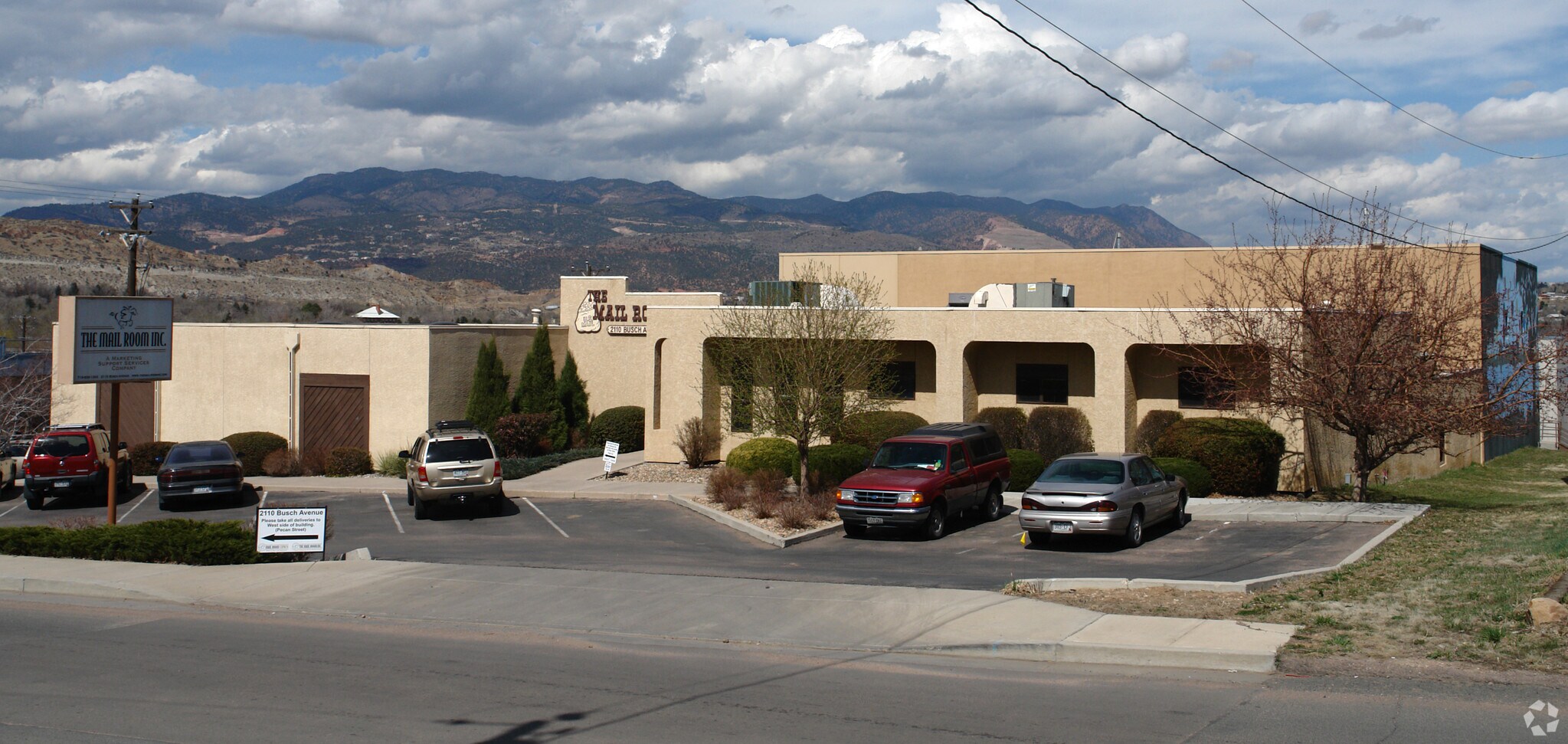Connectez-vous/S’inscrire
Votre e-mail a été envoyé.
2110 Busch Ave
Colorado Springs, CO 80904
Industriel/Logistique Bien À vendre


Certaines informations ont été traduites automatiquement.
INFORMATIONS PRINCIPALES SUR L'INVESTISSEMENT
- Three distinct warehouse bays with up to 31’ ceiling height
- 5,000 SF of office space across two floors with reception and conference room
- 400A/220–480V 3-phase power and full sprinkler coverage
- Two dock-high doors and one oversized drive-in door
- Located just south of Hwy 24 with easy access to I-25
RÉSUMÉ ANALYTIQUE
Positioned just south of Highway 24 with convenient access to I-25, 2110 Busch Avenue presents a rare owner/user industrial opportunity in the heart of Colorado Springs. This ±23,000 square foot masonry-constructed facility sits on nearly one acre and offers a versatile mix of warehouse and office space tailored for operational efficiency and growth.
The warehouse component spans approximately 18,000 square feet across three distinct bays (9,400 SF, 6,400 SF, and 2,500 SF), each equipped with LED lighting, gas heaters, and a ceiling height reaching up to 31 feet. Two dock-high doors and one oversized drive-in door (10’W x 14’H) support flexible logistics and distribution needs. A floor scale and robust insulation further enhance the building’s utility.
The 5,000 square feet of office space, spread across two floors, includes large private offices, a reception area, conference room, and break room—all seamlessly connected to the warehouse for streamlined operations. The property also features 20 on-site parking stalls with ample street parking available.
With 400A/220–480V 3-phase power (to be verified), sprinkler coverage, and a functional layout, this asset is ideal for businesses seeking a strategic foothold in Colorado Springs’ industrial corridor. Its proximity to major transportation routes and central location make it a compelling investment for owner-occupants or investors targeting high-demand industrial product.
The warehouse component spans approximately 18,000 square feet across three distinct bays (9,400 SF, 6,400 SF, and 2,500 SF), each equipped with LED lighting, gas heaters, and a ceiling height reaching up to 31 feet. Two dock-high doors and one oversized drive-in door (10’W x 14’H) support flexible logistics and distribution needs. A floor scale and robust insulation further enhance the building’s utility.
The 5,000 square feet of office space, spread across two floors, includes large private offices, a reception area, conference room, and break room—all seamlessly connected to the warehouse for streamlined operations. The property also features 20 on-site parking stalls with ample street parking available.
With 400A/220–480V 3-phase power (to be verified), sprinkler coverage, and a functional layout, this asset is ideal for businesses seeking a strategic foothold in Colorado Springs’ industrial corridor. Its proximity to major transportation routes and central location make it a compelling investment for owner-occupants or investors targeting high-demand industrial product.
INFORMATIONS SUR L’IMMEUBLE
| Prix par m² | 1 528,47 € | Nb d’étages | 1 |
| Type de vente | Propriétaire occupant | Année de construction | 1984 |
| Type de bien | Industriel/Logistique | Occupation | Mono |
| Sous-type de bien | Entrepôt | Ratio de stationnement | 0,08/1 000 m² |
| Classe d’immeuble | C | Hauteur libre du plafond | 9,45 m |
| Surface du lot | 0,38 ha | Nb de portes élevées/de chargement | 2 |
| Surface utile brute | 2 165 m² | Nb d’accès plain-pied/portes niveau du sol | 1 |
| Zonage | M-1 | ||
| Prix par m² | 1 528,47 € |
| Type de vente | Propriétaire occupant |
| Type de bien | Industriel/Logistique |
| Sous-type de bien | Entrepôt |
| Classe d’immeuble | C |
| Surface du lot | 0,38 ha |
| Surface utile brute | 2 165 m² |
| Nb d’étages | 1 |
| Année de construction | 1984 |
| Occupation | Mono |
| Ratio de stationnement | 0,08/1 000 m² |
| Hauteur libre du plafond | 9,45 m |
| Nb de portes élevées/de chargement | 2 |
| Nb d’accès plain-pied/portes niveau du sol | 1 |
| Zonage | M-1 |
CARACTÉRISTIQUES
- Ligne d’autobus
- Terrain clôturé
TAXES FONCIÈRES
| Numéro de parcelle | 74142-16-023 | Évaluation des aménagements | 0 € |
| Évaluation du terrain | 0 € | Évaluation totale | 686 575 € |
TAXES FONCIÈRES
Numéro de parcelle
74142-16-023
Évaluation du terrain
0 €
Évaluation des aménagements
0 €
Évaluation totale
686 575 €
1 sur 5
VIDÉOS
VISITE EXTÉRIEURE 3D MATTERPORT
VISITE 3D
PHOTOS
STREET VIEW
RUE
CARTE

