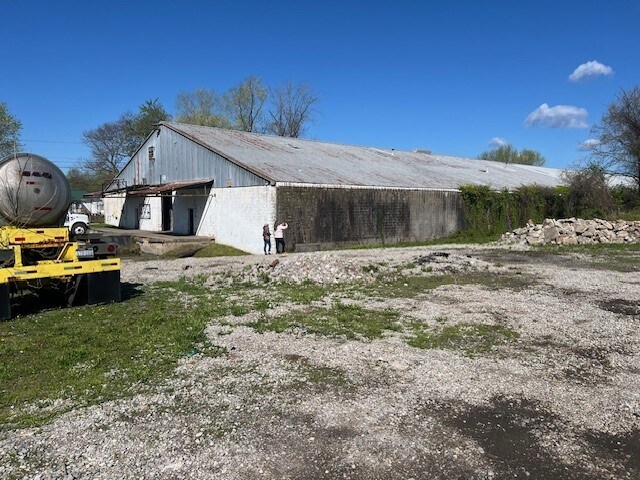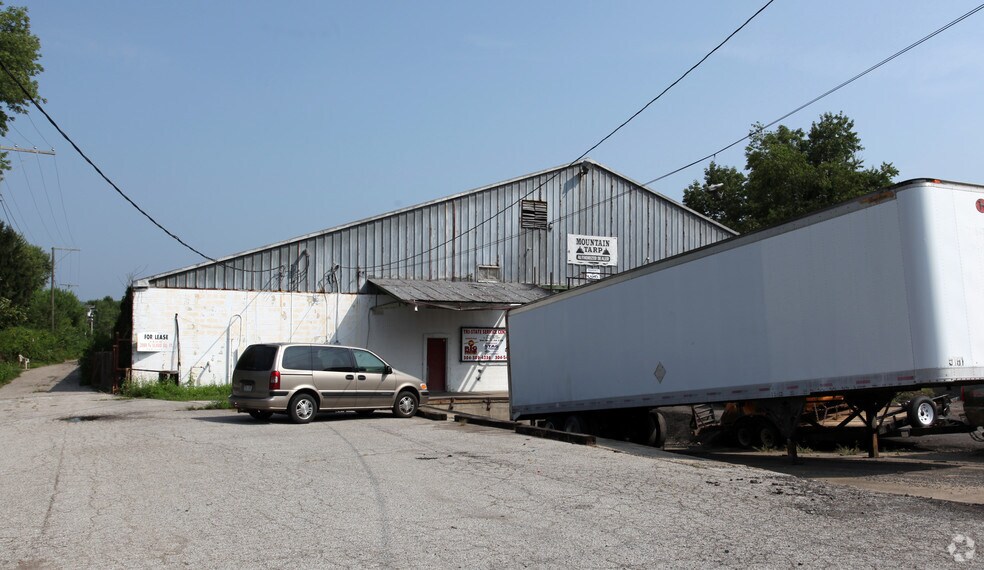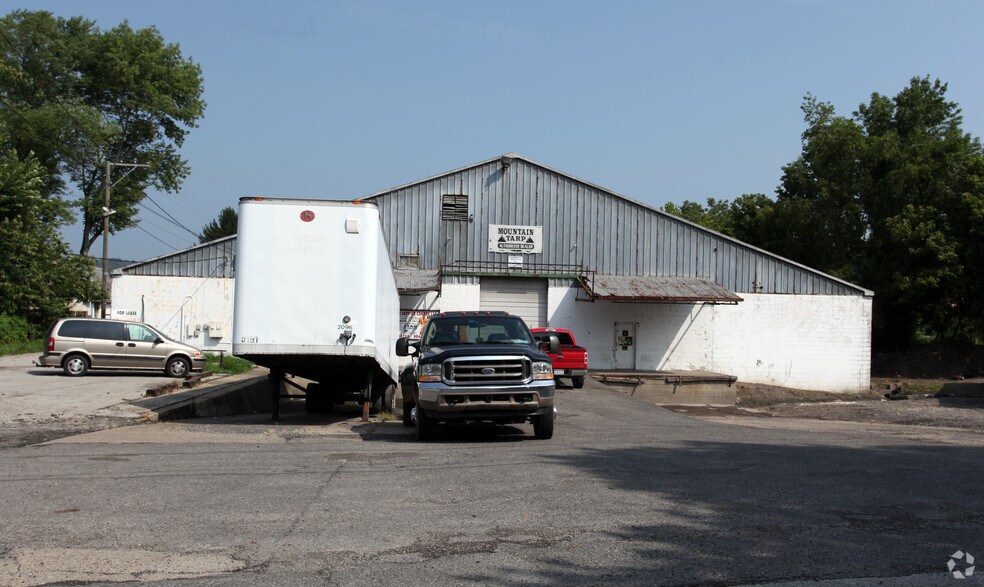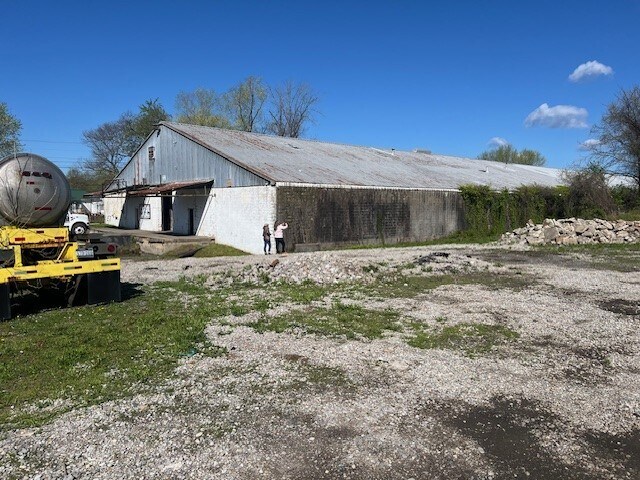
211 Swans Ln
Cette fonctionnalité n’est pas disponible pour le moment.
Nous sommes désolés, mais la fonctionnalité à laquelle vous essayez d’accéder n’est pas disponible actuellement. Nous sommes au courant du problème et notre équipe travaille activement pour le résoudre.
Veuillez vérifier de nouveau dans quelques minutes. Veuillez nous excuser pour ce désagrément.
– L’équipe LoopNet
Votre e-mail a été envoyé.
211 Swans Ln Industriel/Logistique 5 184 m² 100 % Loué À vendre Saint Albans, WV 25177 473 864 € (91,41 €/m²)



INFORMATIONS PRINCIPALES SUR L'INVESTISSEMENT
- Extremely well built and very vehicle accessible
- 70' wide high ceilinged central area; 20' bays on 20' centers. Super easy to negotiate vehicles inside.
- 3 miles to an interstate interchange going west; 4 miles going east. 53' truck friendly. Stable neighborhood. Secluded and private location.
RÉSUMÉ ANALYTIQUE
This 55,000 ft.² warehouse built on 2.43 acres of land adjacent to a CSX mainline near St. Albans, West Virginia was built in the early 1960s as a storage warehouse for equipment and merchandise owned by various industrial plants around the Kanawha Valley. It has been continuously occupied for over 60 years. It was built by an engineer who designed it for a very long useful life. The engineer passed on and his children are now approaching retirement and wish to sell the property and go on about their lives. It also has two additional 1+ acre tract of land that can be purchased with the warehouse or separately. They are notated on the maps and aerial photographs located in the brochure which is in this posting.
The 90 day occupancy notated is necessary because of the hundreds of pieces of industrial equipment that are stored on racks in the building. It is going to be a monumental event to liquidate all this inventory and it will take at least that long to accomplish this. After all of the equipment and vehicles are removed from the premises, what is going to be left is a massive concrete, masonry and steel warehouse that can be easily rehabilitated for many more years of use.
The building was originally 110' x 300' and measured 33,000 ft.² and had a railroad siding nestled up against the northerly wall. Sometime later, a 160' extension was built taking the size of the warehouse from 33,000 ft.² to 50,600 ft.² and measuring 110' x 460.' After that, another 50' x 104' 5200 ft.² addition was built with an additional loading platform taking the final size of the structure to 55,800 ft.² in total. There is a spacious dock on the back addition and one on the front. There is adequate provision for truck unloading straight onto the docks, both front and rear. Vehicles up to the legal road height limit can enter through the 14' door at the top of a ramp.
Inside, the support columns helping to hold up the roof are located 20 feet from the outside walls and are on 20 foot centers. The interior corridor which is at least 20 feet high is 70 feet wide. There are skylights throughout the building which keep it bright on sunny days. In front, there is a small office and another small office on top of it accessed by a stairwell.
To build a 55,800 ft.² warehouse in today's environment would cost at least $60 - $80 per square foot, so an entry-level price would be over $3 million. When completed, for that price, it would not been nearly as substantial as this warehouse, which is a pre-engineered steel building with masonry curtain walls and a concrete floor.
Granted, money must be spent on this facility in order to put it in condition for the next 30 years. First of all, after delivery, it must be thoroughly cleaned and painted both on the inside and the outside. The docks need work. They are functional, however, for the long haul, they need upgrades. So do the truck well areas. The roof appears to have been replaced, but that information is not known. No leaks were reported.
The two 1+ acre tract of land which are immediately north of the subject property and accessed through a right-of-way reserved when a small tract of land was sold to a communications company are overgrown. The access roadway really needs to be established through the right-of-way and across a railroad spur that was put in for 84 Lumber, which is immediately adjacent. All of this can be seen on the aerial photographs and tax maps which are in the brochure.
If someone is interested in looking at this property, it is protected by a security system and appointments are easily made. Please call me with any interest you may have.
The 90 day occupancy notated is necessary because of the hundreds of pieces of industrial equipment that are stored on racks in the building. It is going to be a monumental event to liquidate all this inventory and it will take at least that long to accomplish this. After all of the equipment and vehicles are removed from the premises, what is going to be left is a massive concrete, masonry and steel warehouse that can be easily rehabilitated for many more years of use.
The building was originally 110' x 300' and measured 33,000 ft.² and had a railroad siding nestled up against the northerly wall. Sometime later, a 160' extension was built taking the size of the warehouse from 33,000 ft.² to 50,600 ft.² and measuring 110' x 460.' After that, another 50' x 104' 5200 ft.² addition was built with an additional loading platform taking the final size of the structure to 55,800 ft.² in total. There is a spacious dock on the back addition and one on the front. There is adequate provision for truck unloading straight onto the docks, both front and rear. Vehicles up to the legal road height limit can enter through the 14' door at the top of a ramp.
Inside, the support columns helping to hold up the roof are located 20 feet from the outside walls and are on 20 foot centers. The interior corridor which is at least 20 feet high is 70 feet wide. There are skylights throughout the building which keep it bright on sunny days. In front, there is a small office and another small office on top of it accessed by a stairwell.
To build a 55,800 ft.² warehouse in today's environment would cost at least $60 - $80 per square foot, so an entry-level price would be over $3 million. When completed, for that price, it would not been nearly as substantial as this warehouse, which is a pre-engineered steel building with masonry curtain walls and a concrete floor.
Granted, money must be spent on this facility in order to put it in condition for the next 30 years. First of all, after delivery, it must be thoroughly cleaned and painted both on the inside and the outside. The docks need work. They are functional, however, for the long haul, they need upgrades. So do the truck well areas. The roof appears to have been replaced, but that information is not known. No leaks were reported.
The two 1+ acre tract of land which are immediately north of the subject property and accessed through a right-of-way reserved when a small tract of land was sold to a communications company are overgrown. The access roadway really needs to be established through the right-of-way and across a railroad spur that was put in for 84 Lumber, which is immediately adjacent. All of this can be seen on the aerial photographs and tax maps which are in the brochure.
If someone is interested in looking at this property, it is protected by a security system and appointments are easily made. Please call me with any interest you may have.
INFORMATIONS SUR L’IMMEUBLE
| Prix | 473 864 € | Surface utile brute | 5 184 m² |
| Prix par m² | 91,41 € | Nb d’étages | 1 |
| Type de vente | Investissement ou propriétaire occupant | Année de construction | 1962 |
| Type de bien | Industriel/Logistique | Ratio de stationnement | 0,03/1 000 m² |
| Sous-type de bien | Entrepôt | Hauteur libre du plafond | 6,10 m |
| Classe d’immeuble | B | Nb d’accès plain-pied/portes niveau du sol | 2 |
| Surface du lot | 2,02 ha | ||
| Zonage | No zoning - The property is out of any municipality and the county has no zoning in this area. | ||
| Prix | 473 864 € |
| Prix par m² | 91,41 € |
| Type de vente | Investissement ou propriétaire occupant |
| Type de bien | Industriel/Logistique |
| Sous-type de bien | Entrepôt |
| Classe d’immeuble | B |
| Surface du lot | 2,02 ha |
| Surface utile brute | 5 184 m² |
| Nb d’étages | 1 |
| Année de construction | 1962 |
| Ratio de stationnement | 0,03/1 000 m² |
| Hauteur libre du plafond | 6,10 m |
| Nb d’accès plain-pied/portes niveau du sol | 2 |
| Zonage | No zoning - The property is out of any municipality and the county has no zoning in this area. |
CARACTÉRISTIQUES
- Accès 24 h/24
- Chargement frontal
SERVICES PUBLICS
- Éclairage
- Gaz
- Eau
- Égout
- Chauffage
PRINCIPAUX OCCUPANTS
- OCCUPANT
- SECTEUR D’ACTIVITÉ
- m² OCCUPÉS
- LOYER/m²
- FIN DU BAIL
- Tri-State Service Center LLC
- Construction
- -
- -
- -
| OCCUPANT | SECTEUR D’ACTIVITÉ | m² OCCUPÉS | LOYER/m² | FIN DU BAIL | ||
| Tri-State Service Center LLC | Construction | - | - | - |
1 of 1
TAXES FONCIÈRES
| Numéro de parcelle | 16-3G-00020000 | Évaluation des aménagements | 128 854 € |
| Évaluation du terrain | 62 696 € | Évaluation totale | 191 550 € |
TAXES FONCIÈRES
Numéro de parcelle
16-3G-00020000
Évaluation du terrain
62 696 €
Évaluation des aménagements
128 854 €
Évaluation totale
191 550 €
1 de 20
VIDÉOS
VISITE 3D
PHOTOS
STREET VIEW
RUE
CARTE
1 of 1
Présenté par

211 Swans Ln
Vous êtes déjà membre ? Connectez-vous
Hum, une erreur s’est produite lors de l’envoi de votre message. Veuillez réessayer.
Merci ! Votre message a été envoyé.


